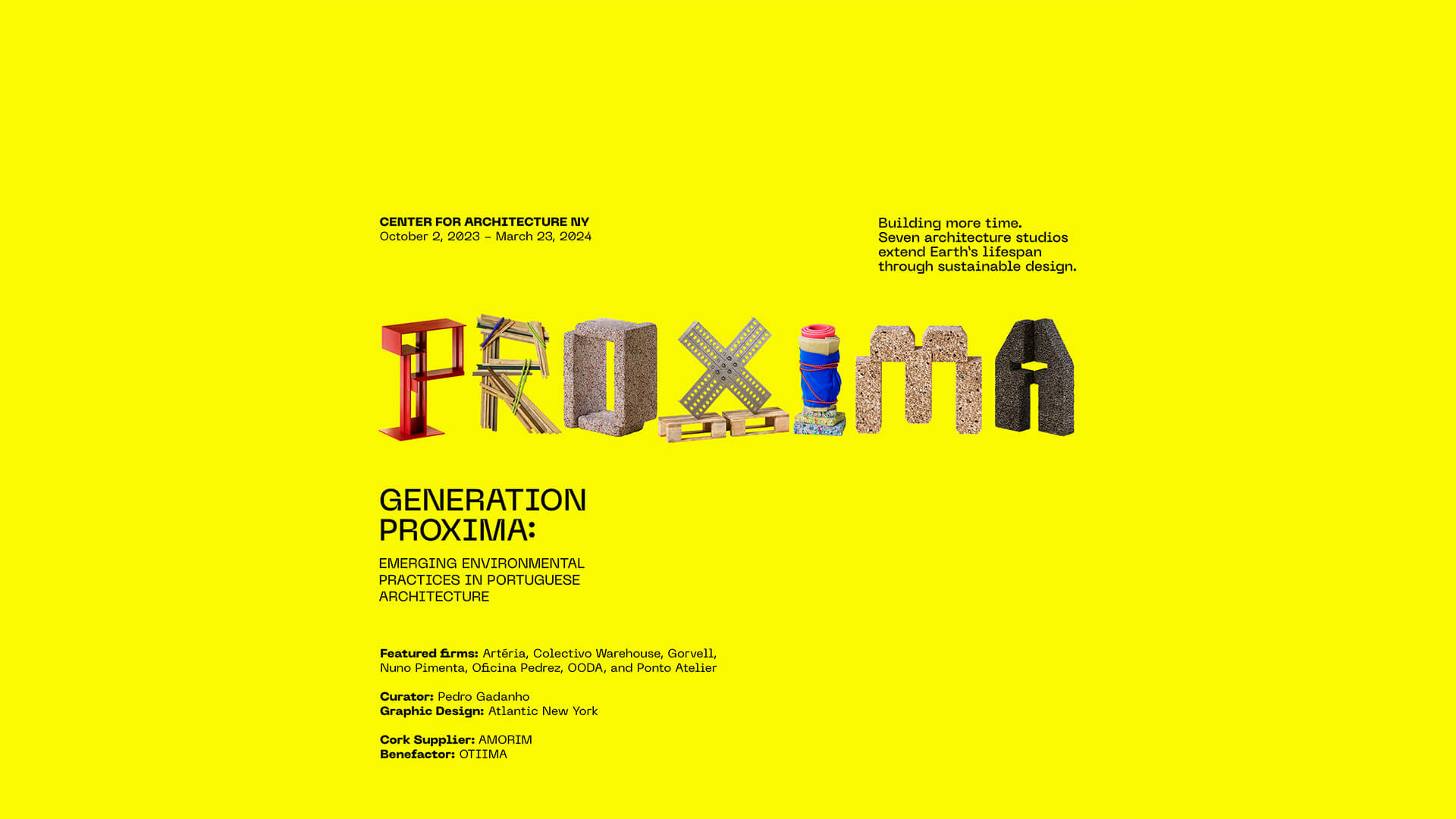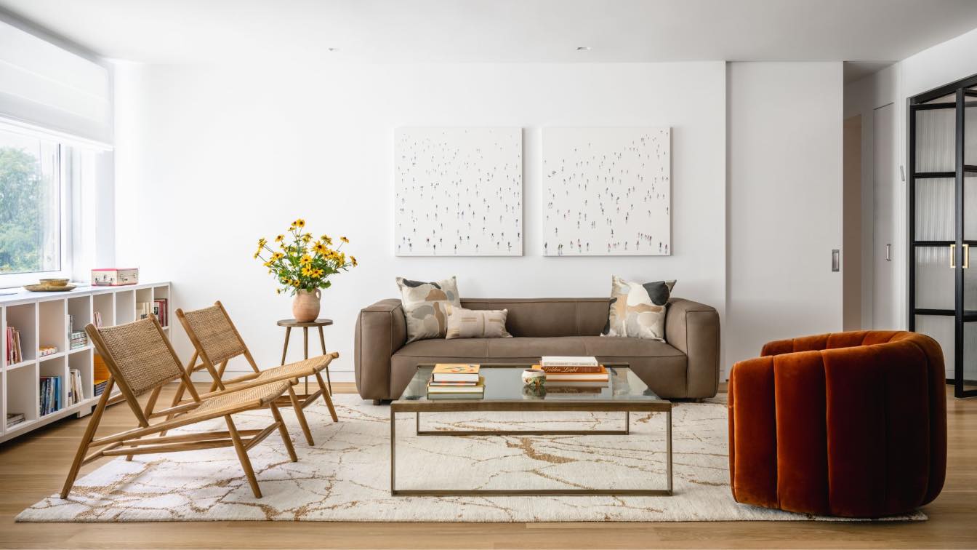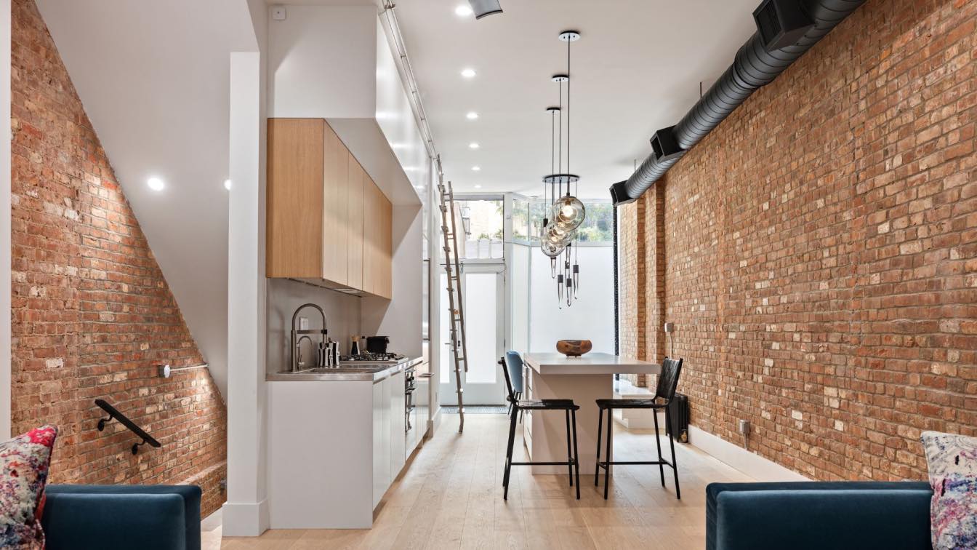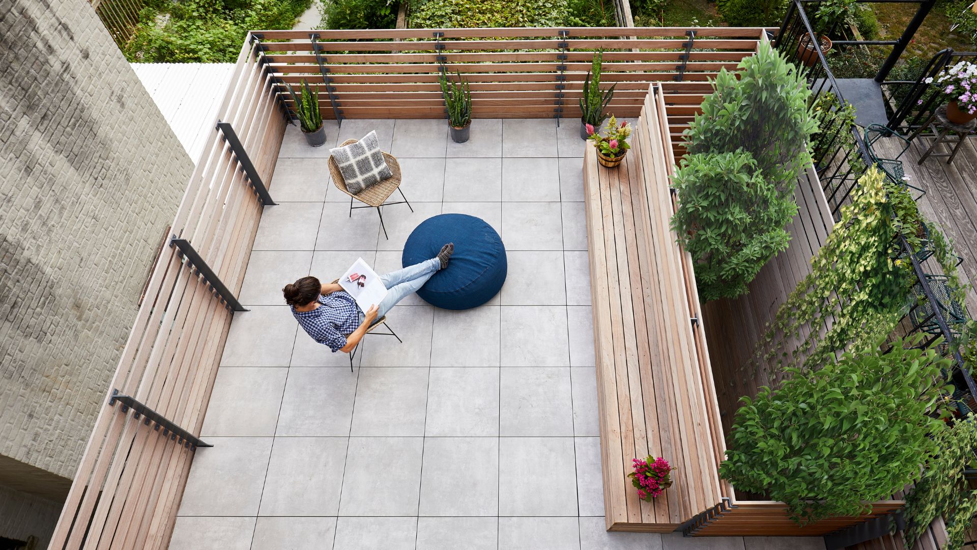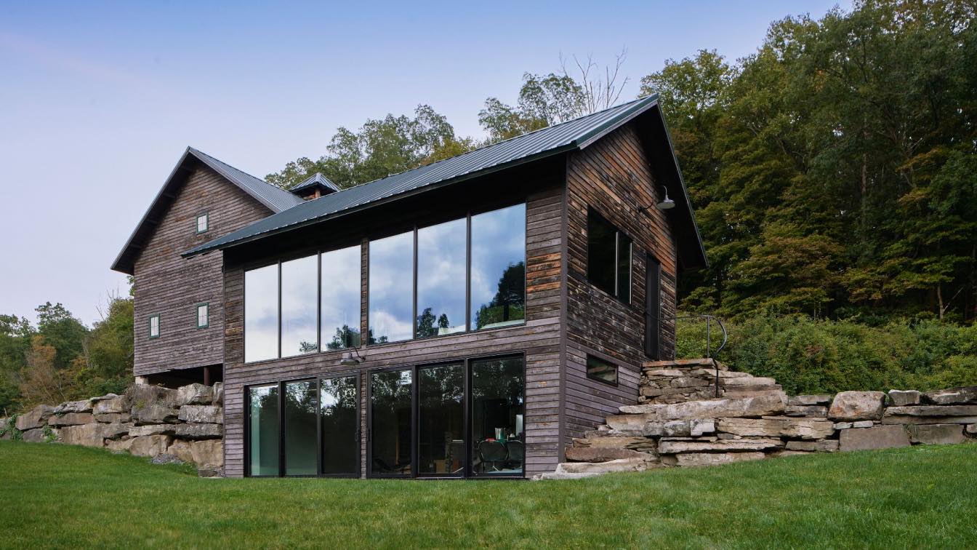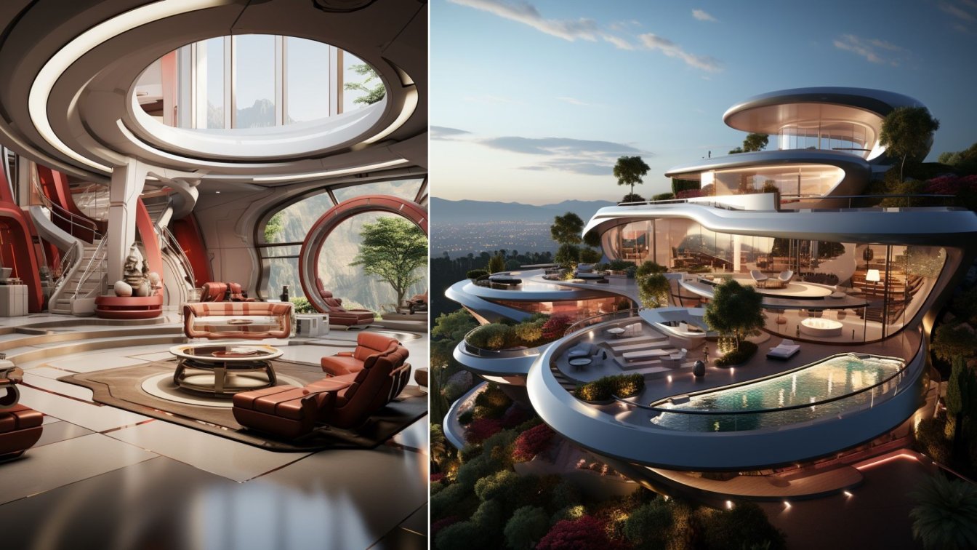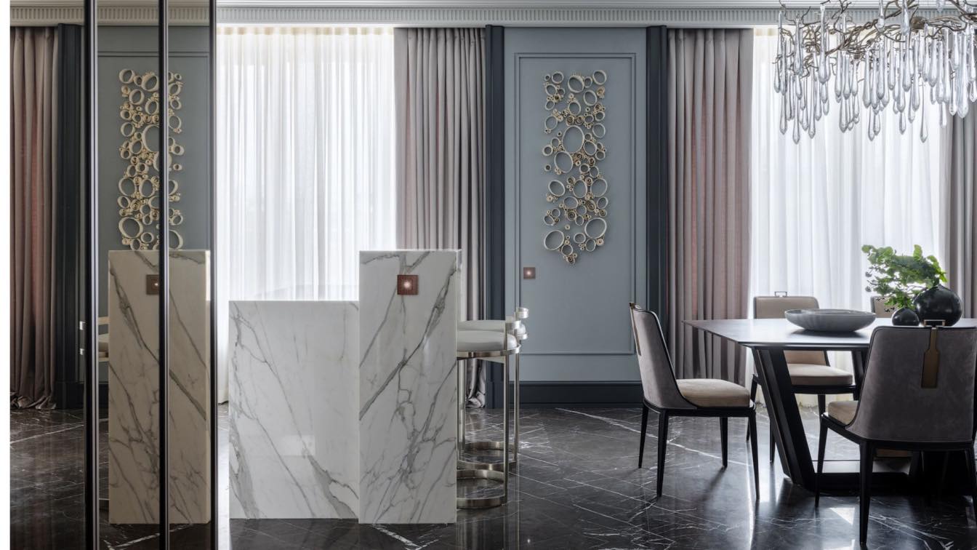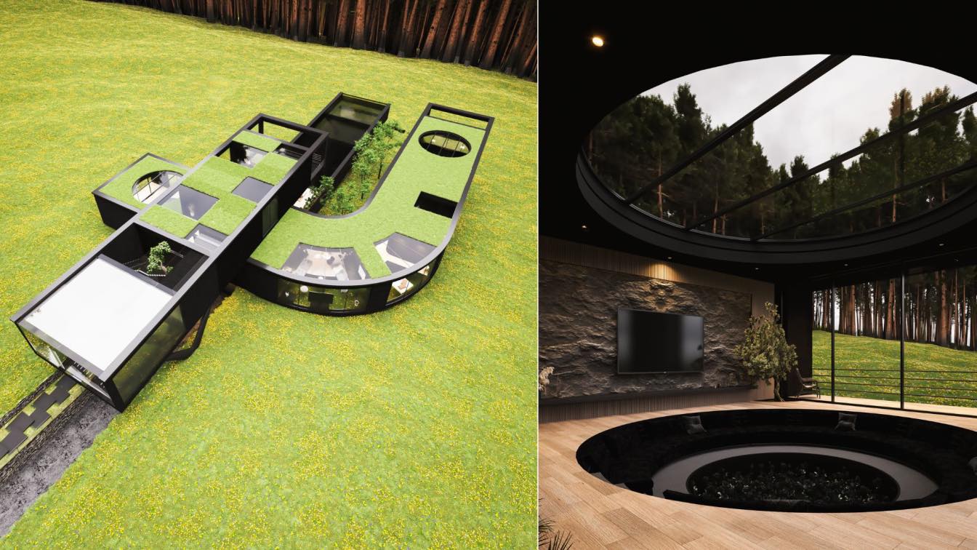OODA is one of the seven studios invited to take part of the exhibition Generation Proxima: Emerging Environmental Practices in Portuguese Architecture, New York, organized by the Center for Architecture, AIA NY, with the support of the NYC Department of Cultural Affairs.
Title
Generation Proxima: Emerging Environmental Practices in Portuguese Architecture
Category
Architecture, Interior design
Eligibility
Open to public
Register
https://www.centerforarchitecture.org/exhibitions/generation-proxima-emerging-environmental-practices-in-portuguese-architecture/
Organizer
Center for Architecture, AIA NY, with the support of the NYC Department of Cultural Affairs
Date
02/10/2023, 6pm - 8pm - 23.03.2024
Venue
AIA New York | Center for Architecture, USA
This midcentury modern-inspired Riverside Drive Apartment is a combined 2,500-square-foot apartment. It is designed as a home for a family of five that would continue to accommodate the children as they grow older. The apartment renovation transformed the space by relocating the entrance and creating a generous foyer adjacent to the new enlarged ki...
Project name
Riverside Drive Apartment
Architecture firm
Studio ST Architects (https://studio-st.com)
Location
Upper West Side, New York, NY 10024, USA
Principal architect
Esther Sperber
Collaborators
Interior Decorator: Lea Frank. AV Consultant: Ben Cohen. Styling: Naomi deMañana
Completion year
August 2023
Environmental & MEP engineering
Construction
Unlimited Renovation
Typology
Residential › Apartment
This mixed use building in the West Village was purchased by a California couple as an investment with the vision to remove the office cubicals occupying the first floor and cellar, converting the square footage to a duplex home for themselves that enabled them to be bicoastal.
Project name
Downing Street Duplex
Architecture firm
Kimberly Peck Architect
Location
New York, New York, USA
Principal architect
Kimberly Peck
Design team
Kimberly Peck Architect
Interior design
Kimberly Peck Architect
Environmental & MEP engineering
Lighting
Kimberly Peck Architect
Material
Oak, concrete, porcelain
Construction
Perfect Square Construction
Typology
Residential › Brownstone Duplex
Palette Architecture proudly presents the Courtyard | House—a charming Brooklyn residence that epitomizes their commitment to enhancing the daily experiences of contemporary domesticity. This remarkable townhouse renovation incorporates a horizontal addition, expanding the social spaces and seamlessly integrating with the lush rear garden.
Project name
Courtyard House
Architecture firm
Palette Architecture LLC
Location
Park Slope, Brooklyn, New York, United States
Principal architect
Peter Miller AIA
Design team
Jeff Wandersman AIA, Christina Attiyeh
Interior design
Palette Architecture LLC
Structural engineer
I.D.E.A
Environmental & MEP
LL Engineering PC
Lighting
Palette Architecture LLC
Visualization
Palette Architecture LLC
Tools used
Autodesk Revit
Construction
Fasa Contracting Inc.
Client
Daniel and Audrey O'Brien
Typology
Residential › Single-Family Townhouse
Located in Ulster Park New York, this guest house was built into an existing barn. The first floor serves as an office and the second floor is composed of an open space with a bedroom, living room, kitchenette and a bathroom for guests.
Project name
Ulster Park Guest House
Architecture firm
Mesarch Studio
Location
Ulster Park, New York, United States
Photography
Joseph Shubin
Principal architect
Marshall Shuster
Interior design
Mesarch Studio
Structural engineer
Kyle Twitchell (KTA Engineering)
Material
Wood, Metal, Glass, Stone
Typology
Residential › House
Iron Manor is a modern architectural masterpiece that takes inspiration from the iconic superhero film, Iron Man. This luxurious villa is a true embodiment of advanced technology and sophistication, designed to cater to the needs of the most discerning individuals.
Architecture firm
Rabani Design
Tools used
Midjourney AI, Adobe Photoshop
Principal architect
Mohammad Hossein Rabbani Zade
Design team
Rabani Design
Visualization
Mohammad Hossein Rabbani Zade
Typology
Residential › Villa
O&A Design studio have developed a modern interior concept for a flat in the pearl shades. The development is formed of three and seven storey houses that hold a subtle dialogue of old and new in the very heart of New York City. The housing development was designed by world famous architectural firms SPEECH and Reserve.
Project name
Modern Apartment in Pearl Shades
Architecture firm
O&A London Design Studio
Photography
O&A London Design Studio
Principal architect
Oleg Klodt
Design team
O&A London Design Studio
Interior design
Anna Agapova
Environmental & MEP engineering
Civil engineer
O&A London Design Studio
Structural engineer
O&A London Design Studio
Lighting
O&A London Design Studio
Construction
Oleg Klodt architecture design
Visualization
O&A London Design Studio
Typology
Residential › Apartment, Multi-Family Residential Development
At the request of client in New York to build (landscape house1) in New York. Due to his great interest in our “landscape house” design, so we designed the project according to his needs and interests In the style of the landscape house.
Project name
Landscape House 2
Architecture firm
Milad Eshtiyaghi Studio
Location
New York, New York
Tools used
AutoCAD, Rhinoceros 3D, Autodesk 3ds Max, Lumion, V-ray, Adobe Photoshop
Visualization
Milad Eshtiyaghi Studio
Typology
Residential › House

