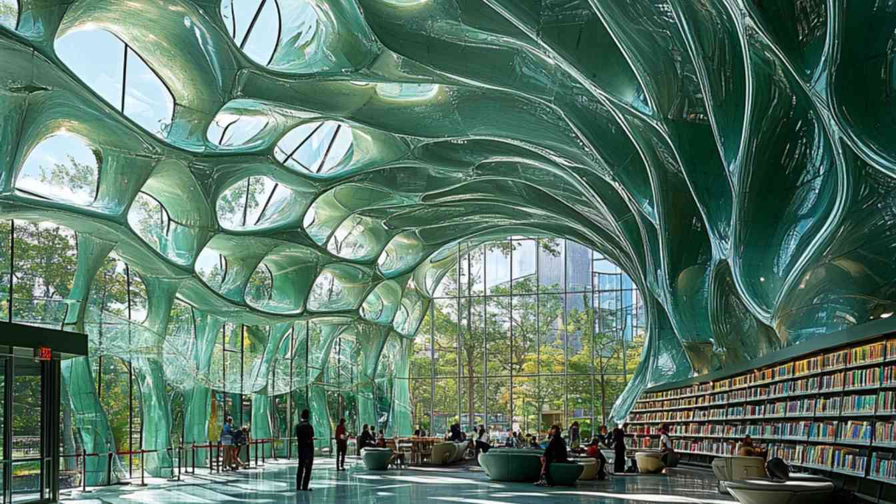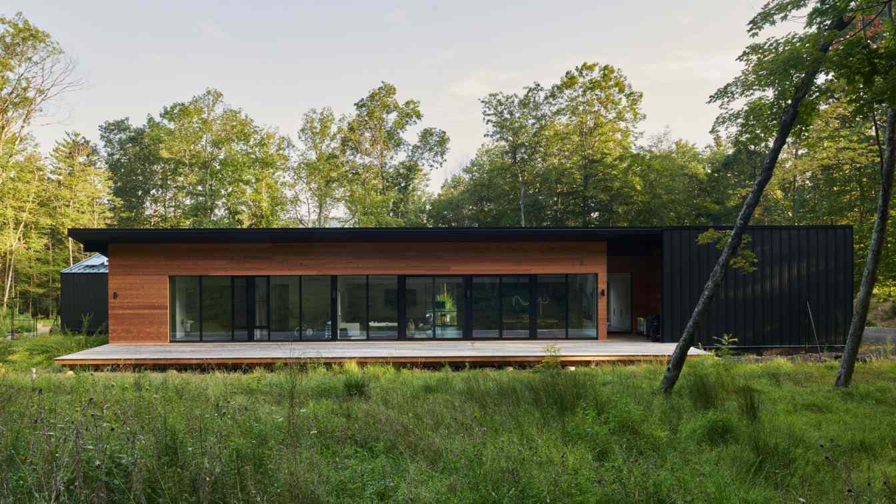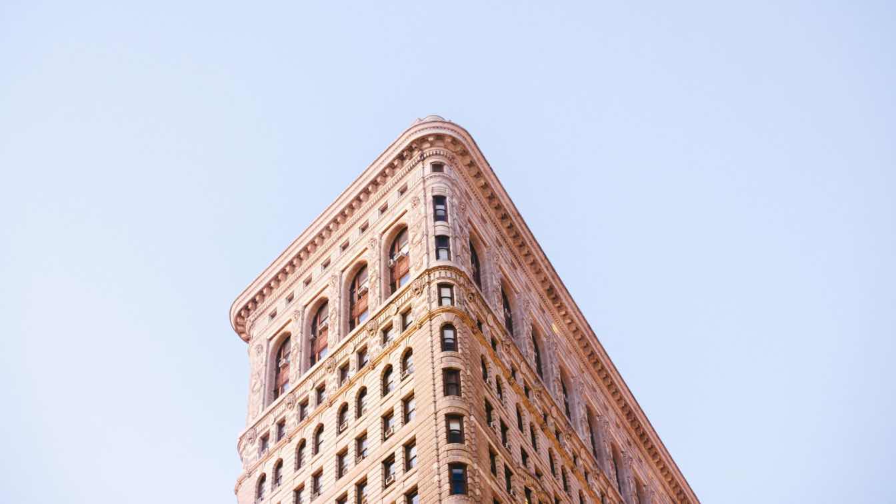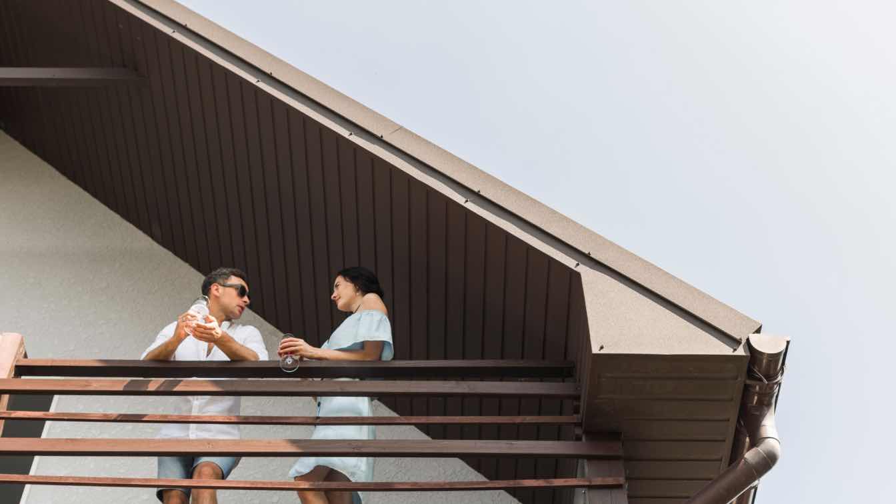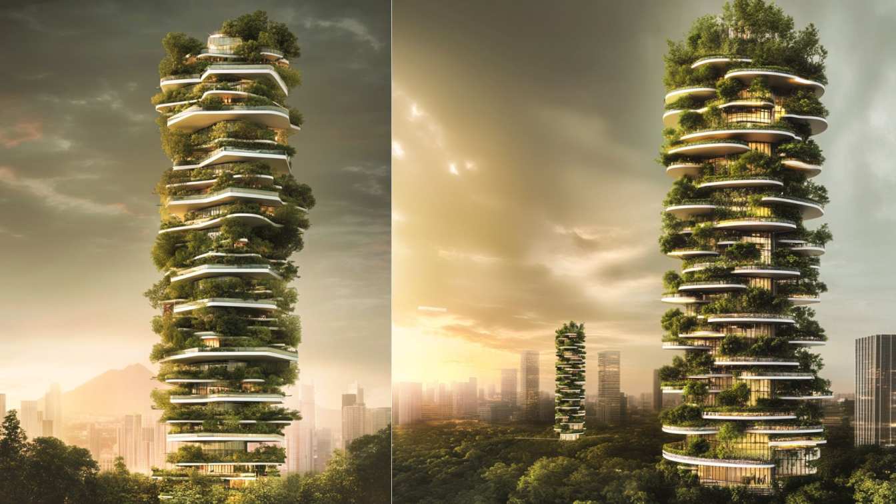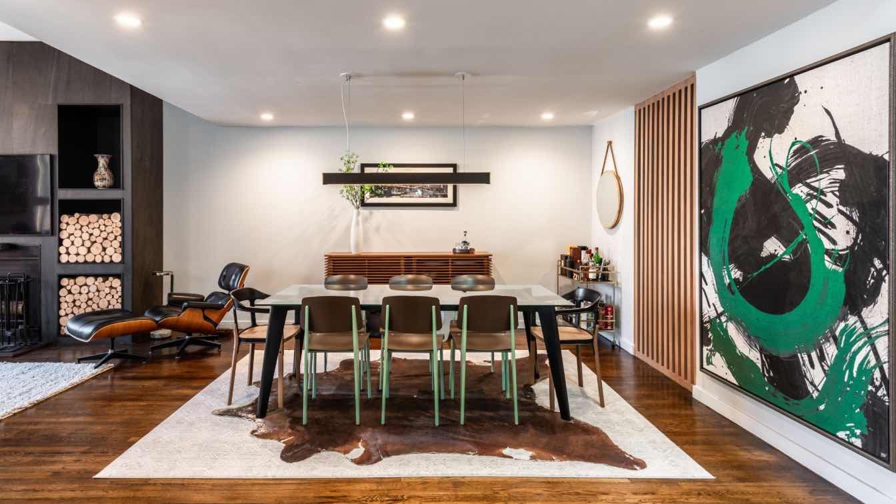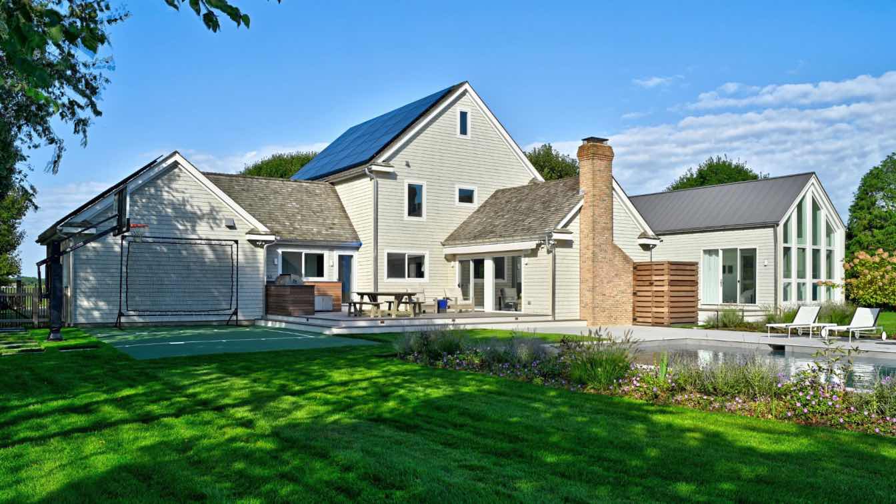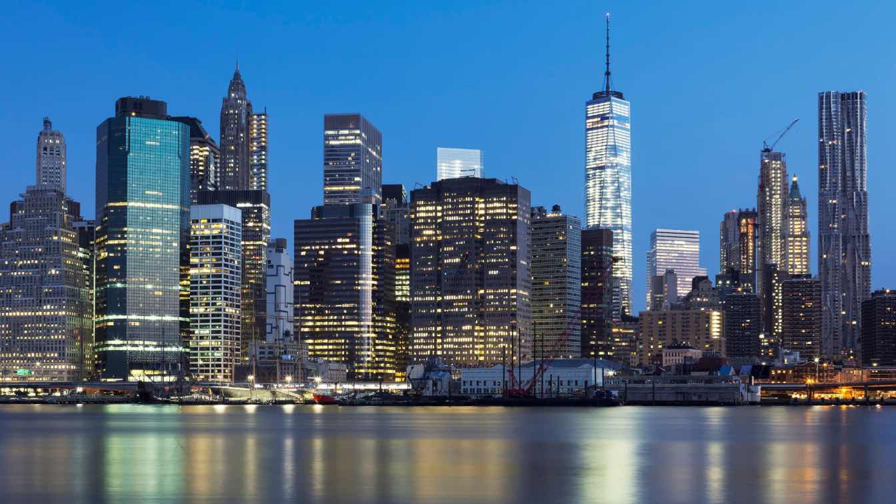Amidst the towering skyscrapers and bustling streets of New York, a groundbreaking architectural marvel stands tall—the Green Waves Library. More than just a space for reading and research, this library serves as a symbol of sustainable architecture and the harmony between urban design and nature.
Project name
Green Waves Liberary
Architecture firm
Redho AI
Tools used
Midjourney AI, Adobe Photoshop
Principal architect
Parisa Ghargaz
Design team
Redho AI Architects
Built area
1,000- 3,000 m²
Typology
Educational Architecture › Library
Perched on the slopes of Ticetonyk Mountain in the Catskills, this home was meticulously designed to integrate with its natural surroundings. The structure’s distinctive form, composed of two back-to-back rectangular volumes, rises in opposite directions to frame views of both the valley to the north and a dramatic rock outcropping to the south.
Project name
Woodstock House
Architecture firm
Kimberly Peck Architects
Location
Bearsville, New York, USA
Photography
Hanna Grankvist
Principal architect
Kimberly Peck
Interior design
Kimberly Peck Architects
Landscape
Kimberly Peck Architects
Lighting
Kimberly Peck Architects
Construction
Sebastian Rogowski
Typology
Residential › House
From the soaring neo-Gothic pinnacle of the Woolworth Building to the renewed Jet Age curves of the TWA Flight Center, New York’s restored landmarks reveal how preserving the past can spark innovative architectural ideas for the present and beyond.
Written by
Liliana Alvarez
Photography
Jason Briscoe
Choosing the right professional for your parapet inspection in NYC involves careful consideration of their credentials, experience, knowledge, and communication skills.
Written by
Liliana Alvarez
Inspired by nature and technological advancements, the design of future skyscrapers aims to create spaces that are both sustainable and self-sufficient. The concept of a vertical forest skyscraper, fully integrated with cutting-edge technologies and sustainable architecture, represents a forward-thinking approach to urban living.
Project name
EcoVerse Tower
Architecture firm
Rezvan Yarhaghi
Visualization
Rezvan Yarhaghi
Tools used
Midjourney AI, Adobe Photoshop
Principal architect
Rezvan Yarhaghi
Design team
Rezvan Yarhaghi
Interior design
Rezvan Yarhaghi
Typology
Future Residential Building
Nestled in the heart of Chelsea, one of New York City’s most vibrant neighborhoods, a stunning residential duplex has undergone a gut renovation that masterfully combines modern luxury with rustic charm.
Project name
Industrial Chic Chelsea Duplex
Architecture firm
mr Architecture PLLC
Location
Chelsea, NYC, NY, USA
Photography
Kostas Tsamis
Principal architect
mr Architecture PLLC
Interior design
mr Architecture PLLC
Environmental & MEP engineering
Lighting
mr. Architecture PLLC
Budget
500k-1,000,000k range
Typology
Residential › Apartment
Time had taken its toll on the existing house that was constructed in the 90’s and needed some serious attention. The Client’s had lived there for several years and loved being surrounded by the adjacent farmland and the sense of place it provided.
Project name
Slabin Residence
Architecture firm
Christopher Jeffrey Architects pllc
Location
Southampton, New York, United States
Photography
Chris Foster Photography
Principal architect
Chris Jeffrey
Design team
Emilio Dominguez
Interior design
Laura Sanatore, LMS Design
Landscape
Coastal Arbor Care, Sag Harbor
Construction
White Oak Builders, Southampton
Client
Laura & Andrew Slabin
Typology
Residential › Single Family House
What does it take to rebuild a city as complex and dynamic as Manhattan? From transformative projects like the Gateway Program and the Second Avenue Subway extension to ambitious sustainability initiatives, Manhattan is charting a course toward a more connected, resilient, and forward-thinking future.

