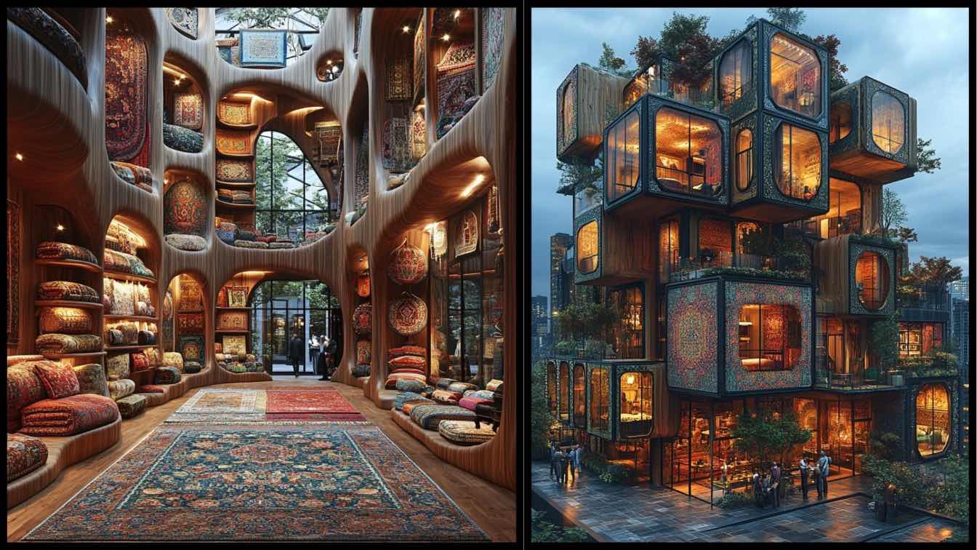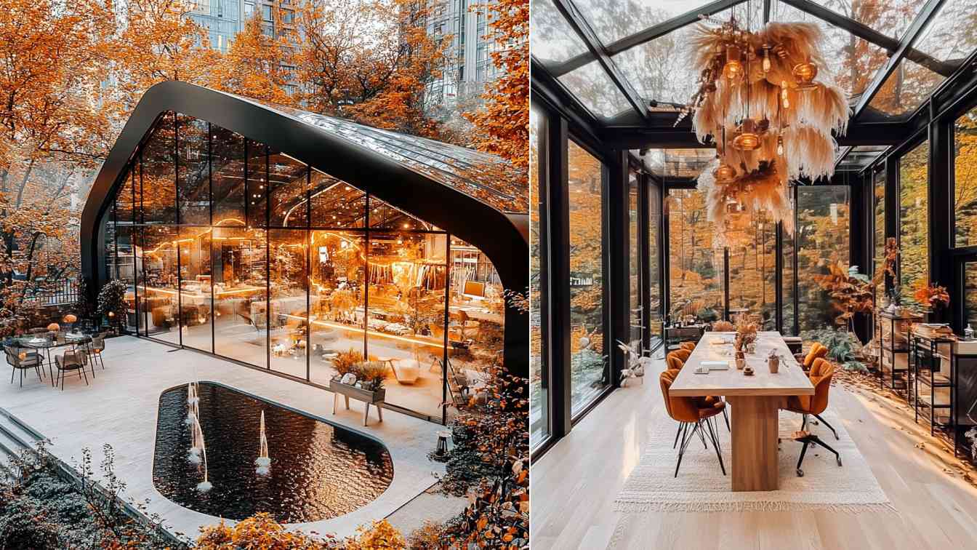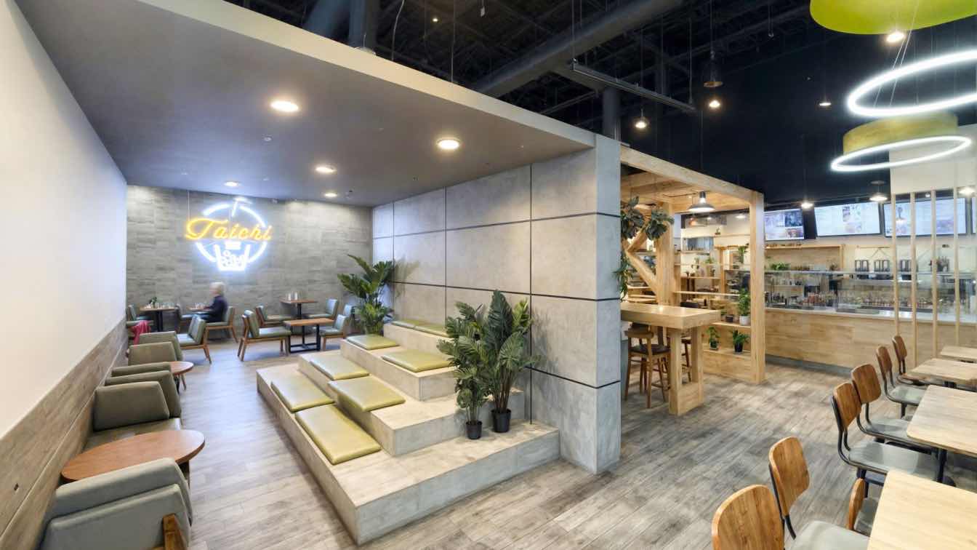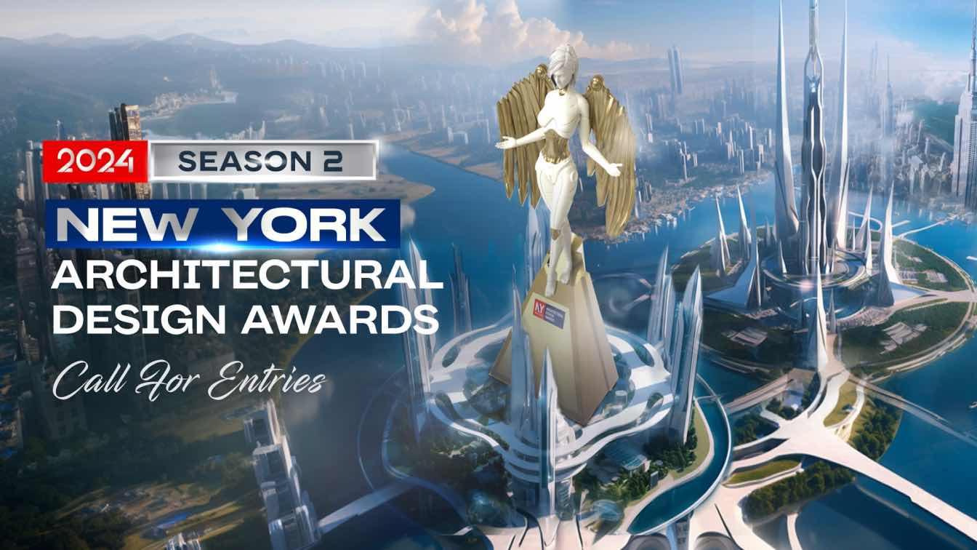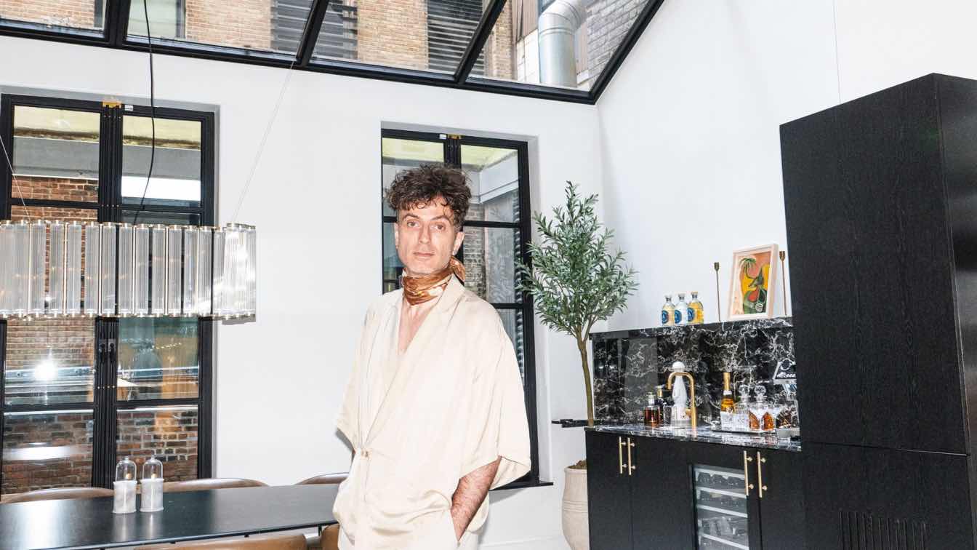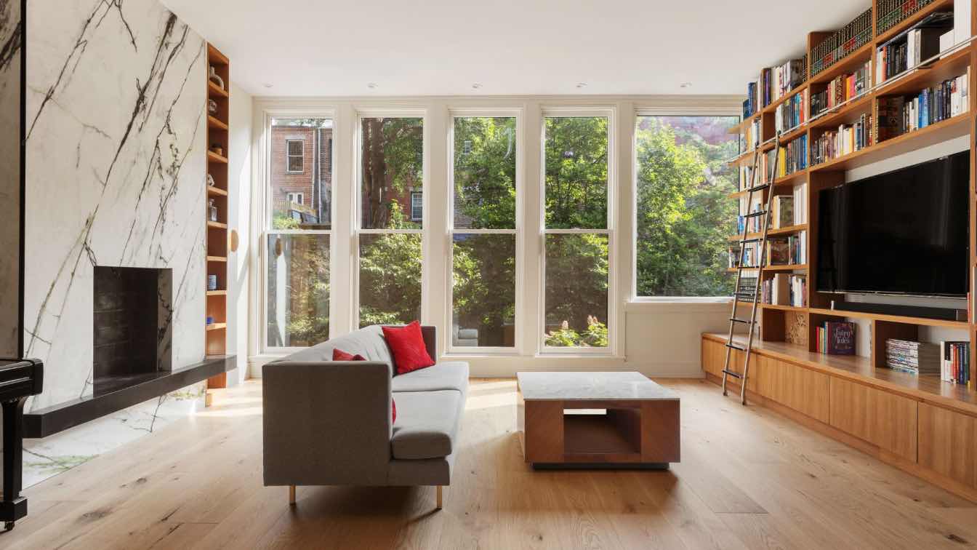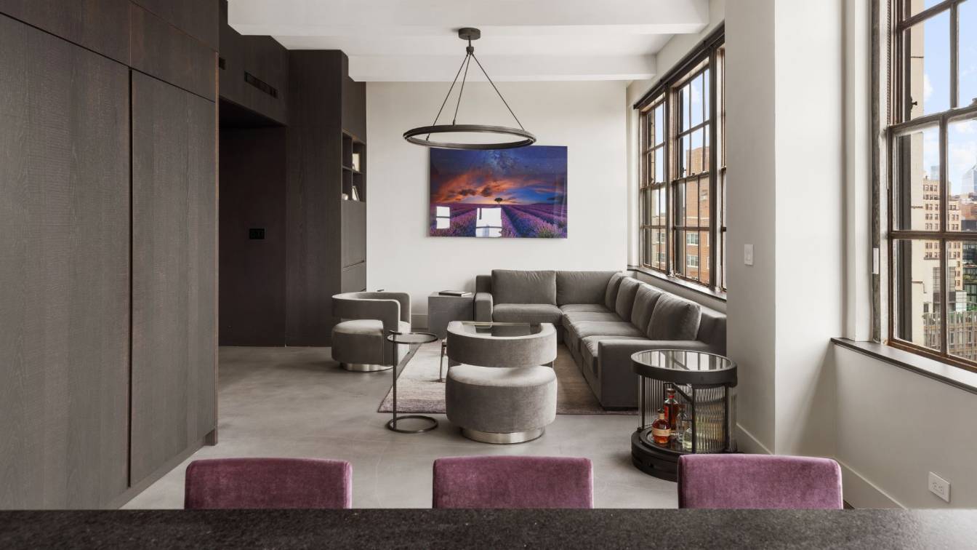Chaheltikeh Gallery is a remarkable journey into the world of authentic Iranian art, reimagined for the modern world. This innovative project aims to create a space where the timeless beauty of Iranian art merges with contemporary design.
Architecture firm
Redho_ai
Tools used
Midjourney AI, Adobe Photoshop
Principal architect
Parisa Ghargaz
Design team
Redho_ai Architects
Visualization
Parisa Ghargaz
Typology
Commercial › Carpet Gallery
The design of the clothing and fashion design company in the style of Memar Tabiat, this company inspired by nature, was carried out with the aim of creating a warm and creative environment. The company includes: reception hall, clothing designers' room, sewing designers' room, designers' lounge.
Project name
Clothing & Fashion Company Design
Architecture firm
Nature Architect
Tools used
Midjourney AI, Adobe Photoshop
Principal architect
Sahar Ghahremani Moghadam
Design team
Nature Architect
Visualization
Sahar Ghahremani Moghadam
Typology
Commercial Architecture
TCT Design: The design of Taichi Bubble Tea in Ithaca, NY, near Cornell University, was driven by the diverse needs of the surrounding academic community.
Project name
Taichi Bubble Tea - Ithaca, NY, USA
Architecture firm
TCT Design
Photography
Sophie C. Lake
Principal architect
Candice Jiang
Design team
Samantha Greene, Liam Hayes
Interior design
Samantha Greene
Environmental & MEP
Liam Hayes
Construction
TCT General Contractors
Landscape
Designer Plants
Material
FireGuard fire retardant coating / Lumber/ Wall Theory lightweight concrete Panel/ concrete & geofoam/ MuffleCloud Acoustic Ceiling Cloud
Tools used
Autodesk Revit, Lumion, SketchUp
Client
Taichi Bubble Tea - Ithaca, NY
Typology
Hospitality › Restaurant
The NY Architectural Design Awards stand as a prestigious platform, recognizing the world's most exceptional architectural designs. This award platform unites the most innovative and outstanding works crafted by skilled architects, visionary designers, and aspiring students from every corner of the globe.
Organizer
International Awards Associate (IAA)
Category
Architecture & Design
Eligibility
Open to public
Register
https://nyarchitectureawards.com/login.php
Awards & Prizes
1) Design of the Year. 2) Gold Winner. 3) Silver Winner. Each winning award will receive various benefits according to this listing: https://nyarchitectureawards.com/design-awards.php#benefits
Entries deadline
Sep 18, 2024
In the heart of New York City, where the real estate industry is starving for innovation, Eduard Monteagudo has introduced a revolutionary concept that is transforming the landscape.
Written by
Jessica Taylor
Photography
Eduard Monteagudo by Crystal Wood
When medical professionals fail to uphold their duty of care, the consequences can be devastating, sometimes resulting in life-altering outcomes like amputation. Fortunately, New York City law provides various avenues for victims to seek compensation for their losses, and a New York amputation lawyer can be a crucial advocate in these situations.
Written by
Liliana Alvarez
For this project we were hired by a young couple to convert a dated duplex apartment into a modern loft-like space for their growing family. The apartment occupied the first and second floor of a building that originally was a series of row houses. The row houses had been combined to create a large apartment complex.
Project name
Upper Westside Duplex
Architecture firm
Kimberly Peck Architect
Location
New York, New York, United States
Principal architect
Kimberly Peck
Interior design
Kimberly Peck Architect
Environmental & MEP engineering
Material
Wide plank oak floors, porcelain sheet wall cladding at fireplace and wet bar, quartz countertops, ceramic tile at kitchen fireplace, walnut builtins and kitchen
Construction
Interior Finishes LLC
Typology
Residential › Apartment
This loft is situated in the former International Tailoring Company Building in New York’s East Village. The clients bought a top-floor loft and an abandoned mechanical room directly above it. Our task was to combine the rooftop space with the loft to create a cohesive triplex apartment.
Project name
East Village Triplex
Architecture firm
Kimberly Peck Architect
Location
New York, NY, USA
Principal architect
Kimberly Peck
Design team
Kimberly Peck
Collaborators
HIS NY2, inc
Environmental & MEP engineering
Material
Concrete floors, dark oak millwork, granite countertops
Construction
gc = Home improvement specialists, nyc
Typology
Residential › Apartment

