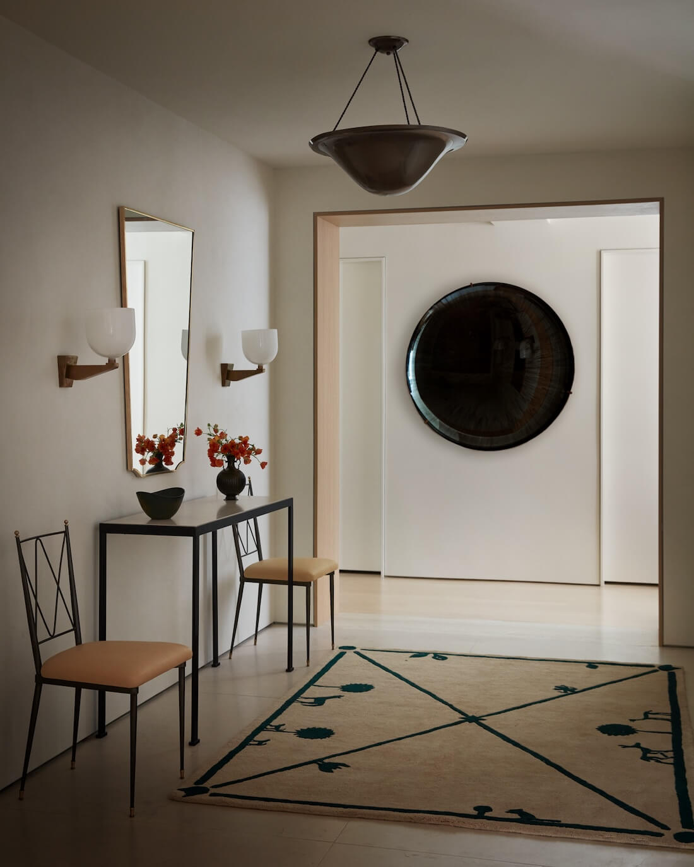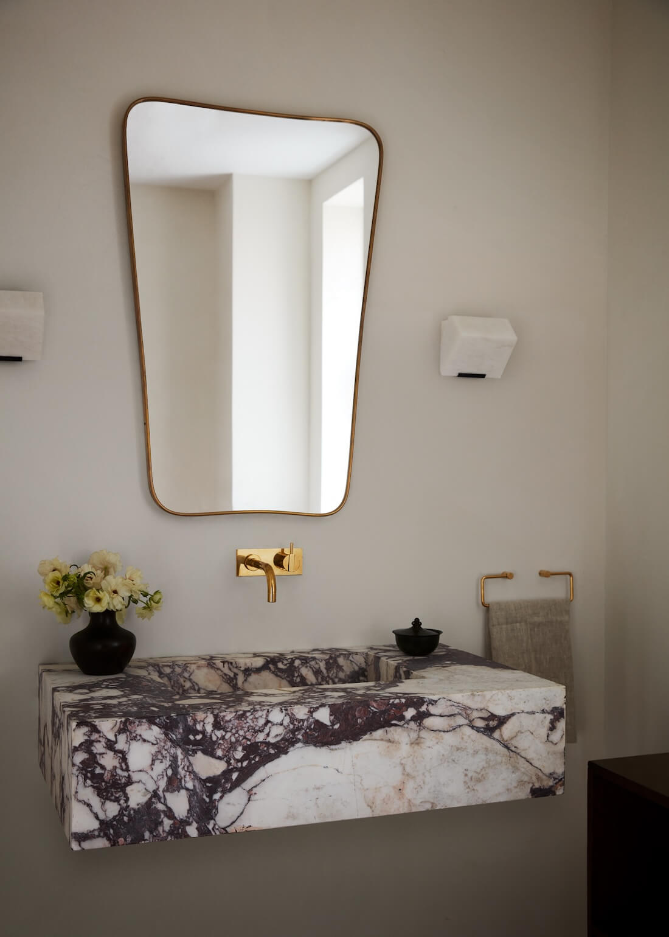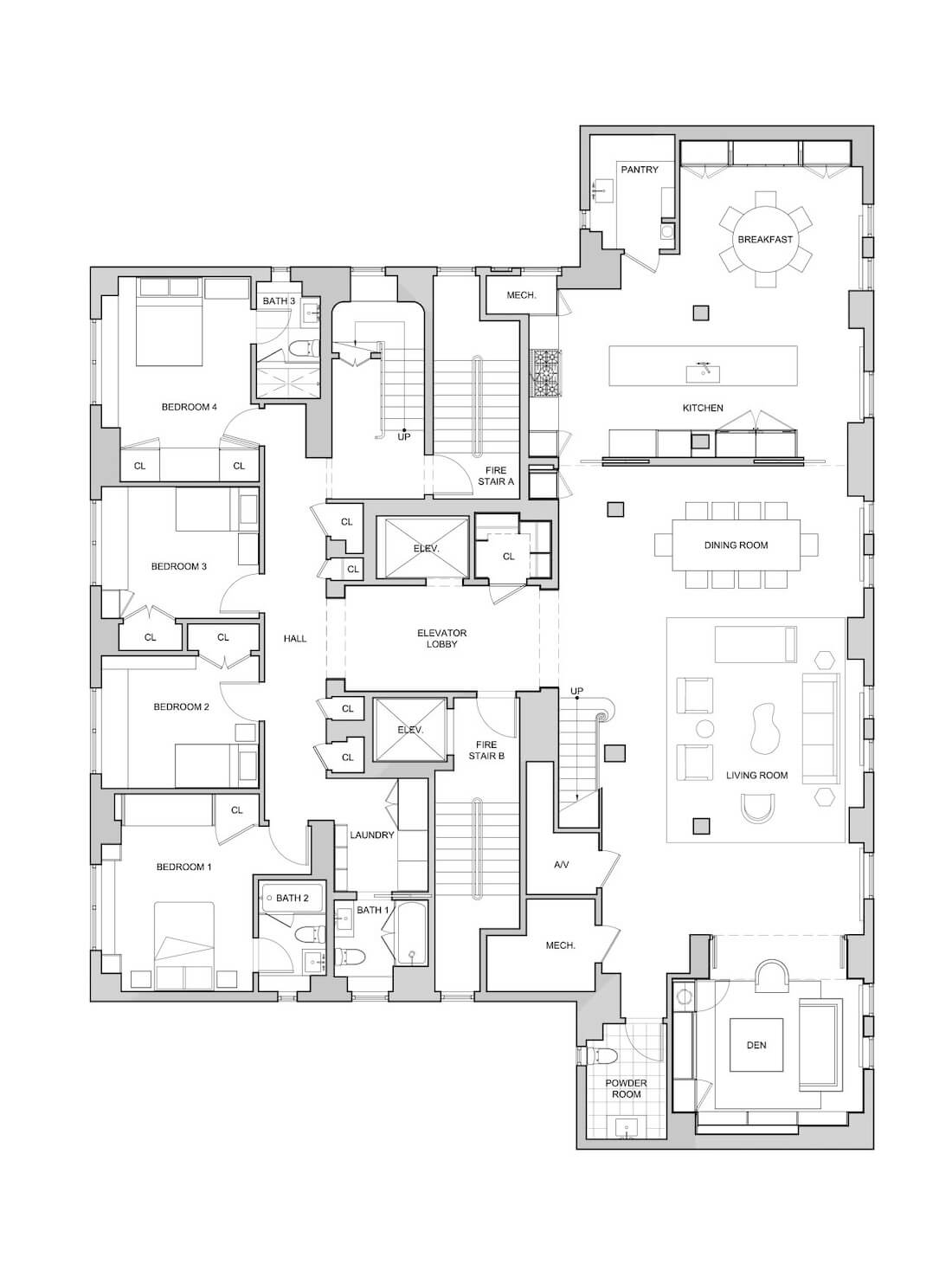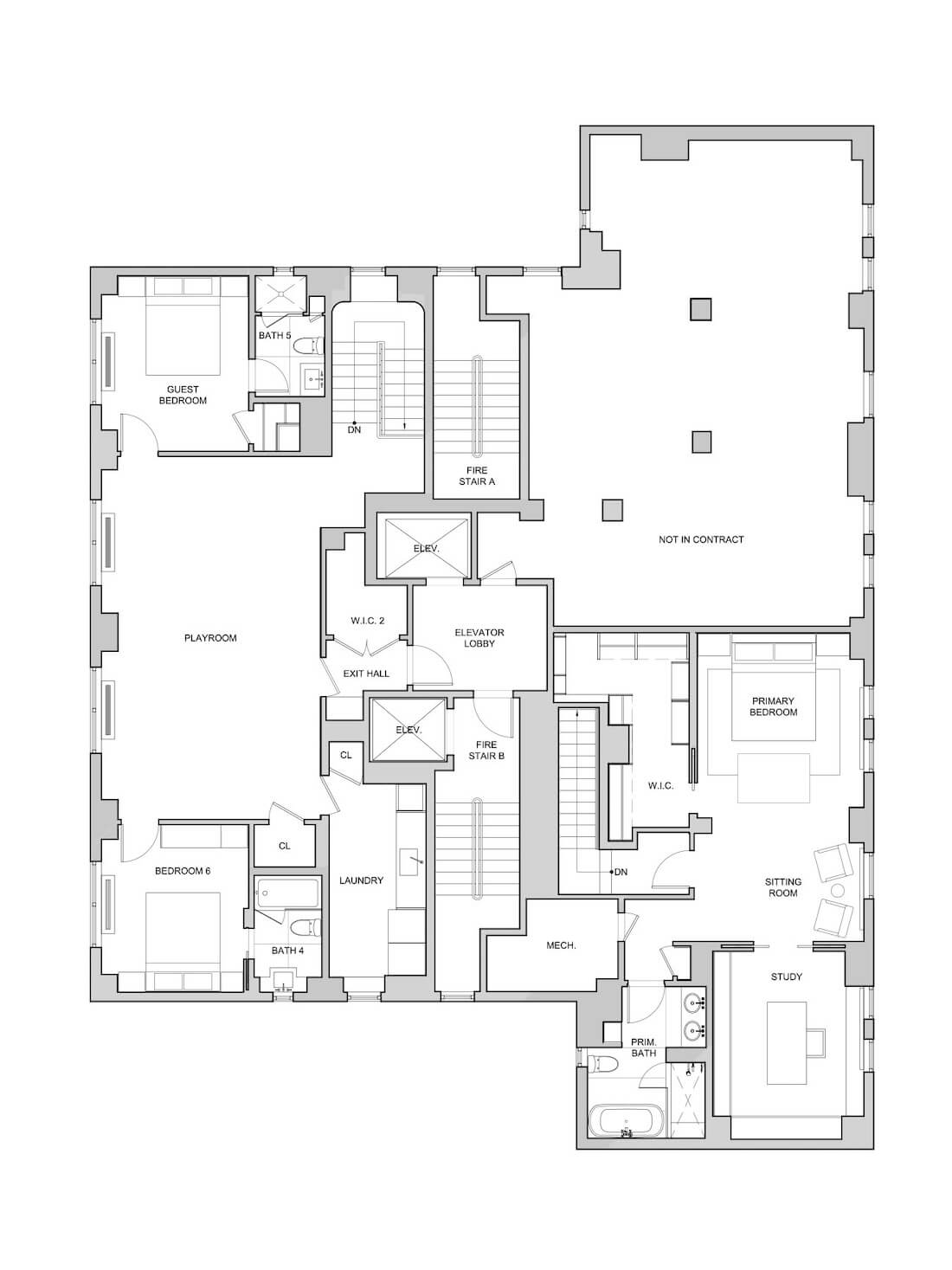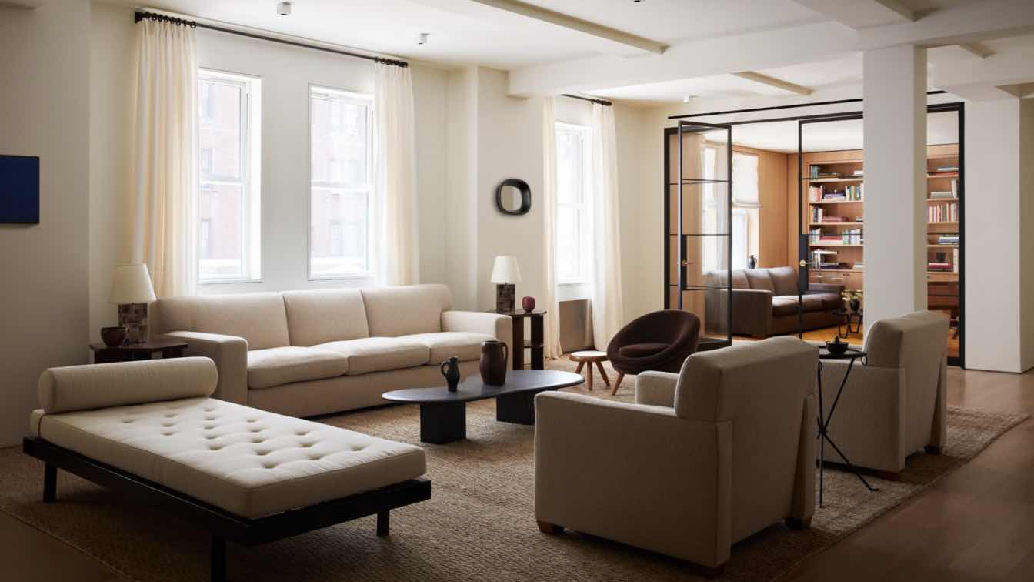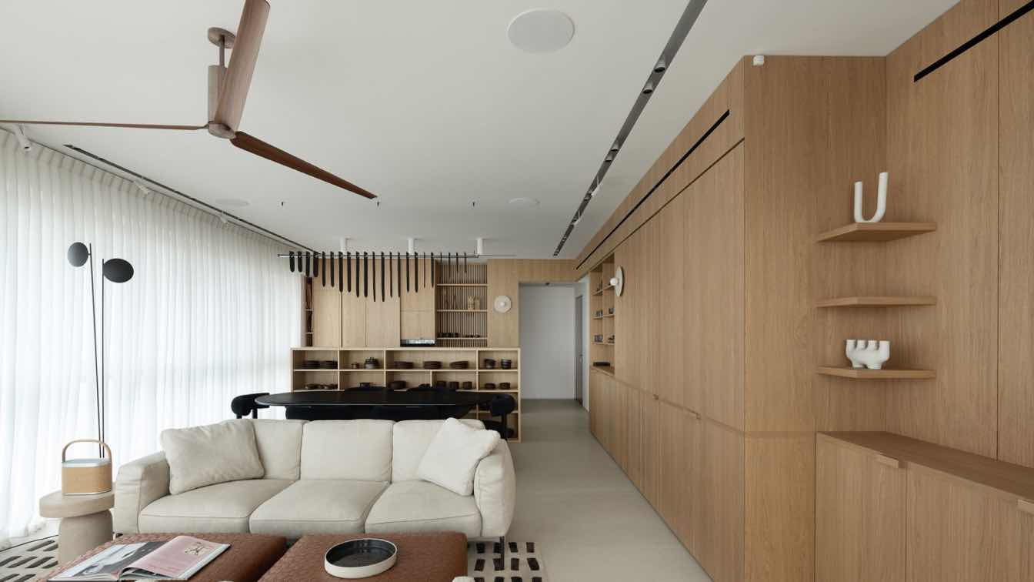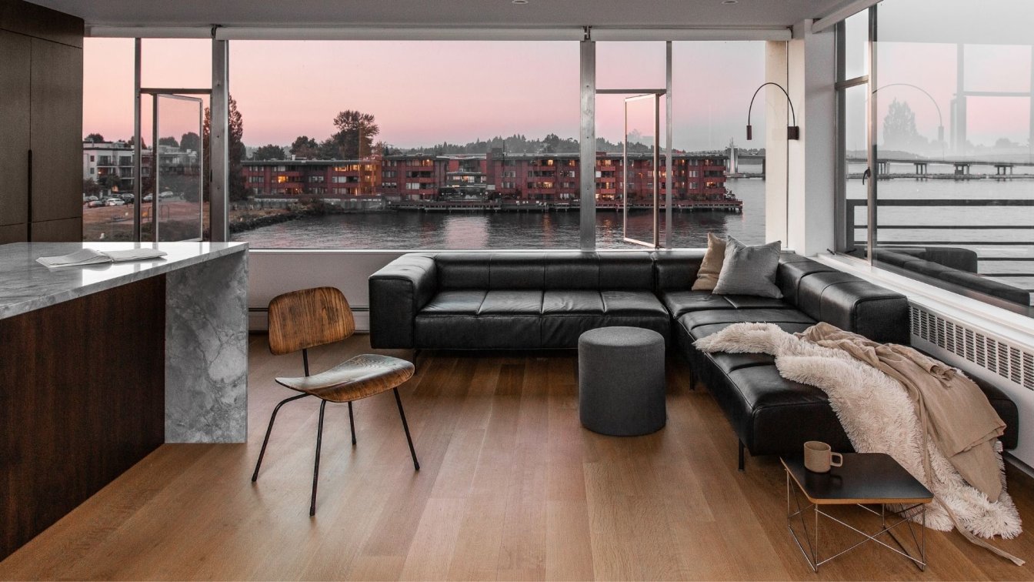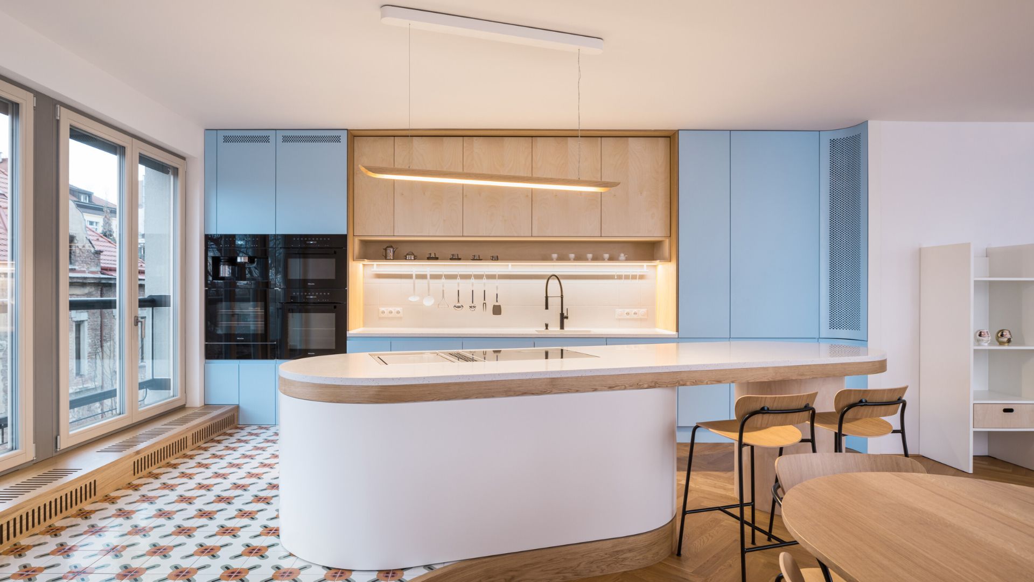The renovated Upper West Side Duplex balances elegance and warmth with a cohesive, elegant design. Located in New York City, the 6,000 sq-ft duplex was previously seven small apartments. Studio ST Architects and Alyssa Kapito Interiors transformed the apartment by creating a comfortable and intuitive floor plan and by implementing a beautiful and understated design language.
Studio ST Architects reconfigured the seven-bedroom apartment’s lower and upper floors, creating a new grand foyer and primary staircase. The renovation involved redesigning the main public spaces to create a generous eat-in kitchen with a pantry, an elegant dining room separated by two floor-to-ceiling pocket doors, a large living room and a cozy wood-clad den. A second staircase leads to the upper floor’s spacious media and play room, laundry room and two guest bedrooms.
The den is a warm room for family gatherings. The hand-woven gold silk rug, vintage Pierre Jeanneret teak cane chairs and black Val D’or coffee table create an overall cohesive look. Black steel and glass bi-fold doors provide acoustic privacy from the adjacent living room, while allowing views into the cozy room. The rift-cut white oak millwork conceals a wet bar with a wine cooler and a Calacatta Viola marble-top sink. Studio ST Architects and Alyssa Kapito Interiors made this the perfect place to host guests for drinks or simply lounge in front of the TV.
The materials and unique furnishings are understated yet beautiful, with a mostly cream and beige muted color palette. Deliberately sparse, bold splashes of color only emerge from the golden-hued den, the kitchen’s concealed burgundy millwork, and the powder room’s carved Calacatta Viola marble sink. Travertine floor saddles, limestone floor tiles, Marmorino plaster walls and selection of vintage French furniture express a tasteful luxury.

















