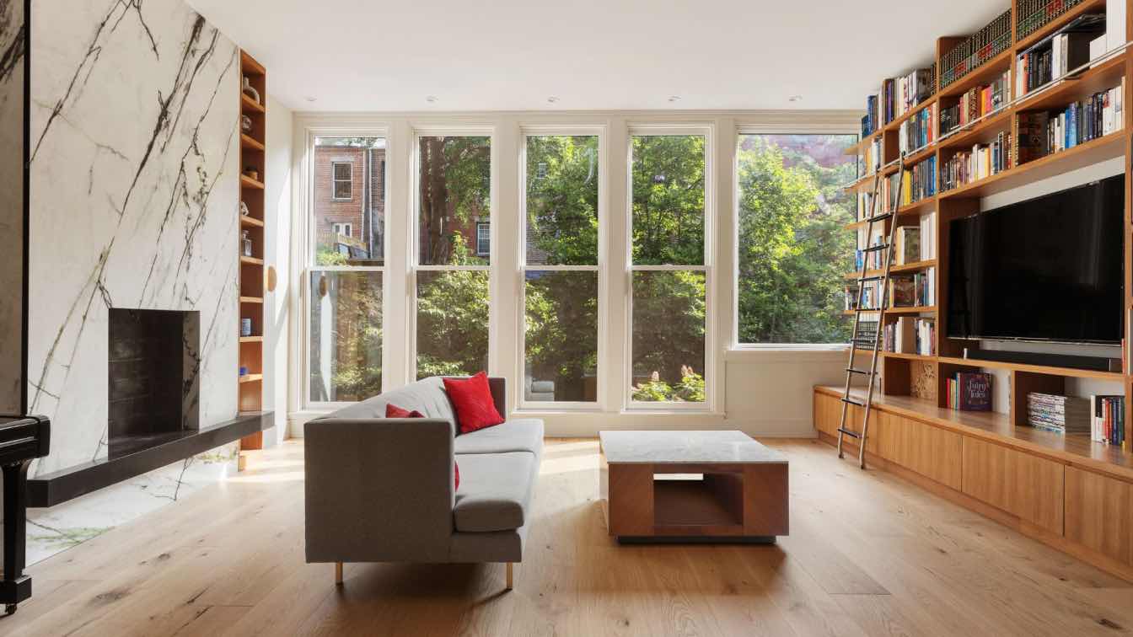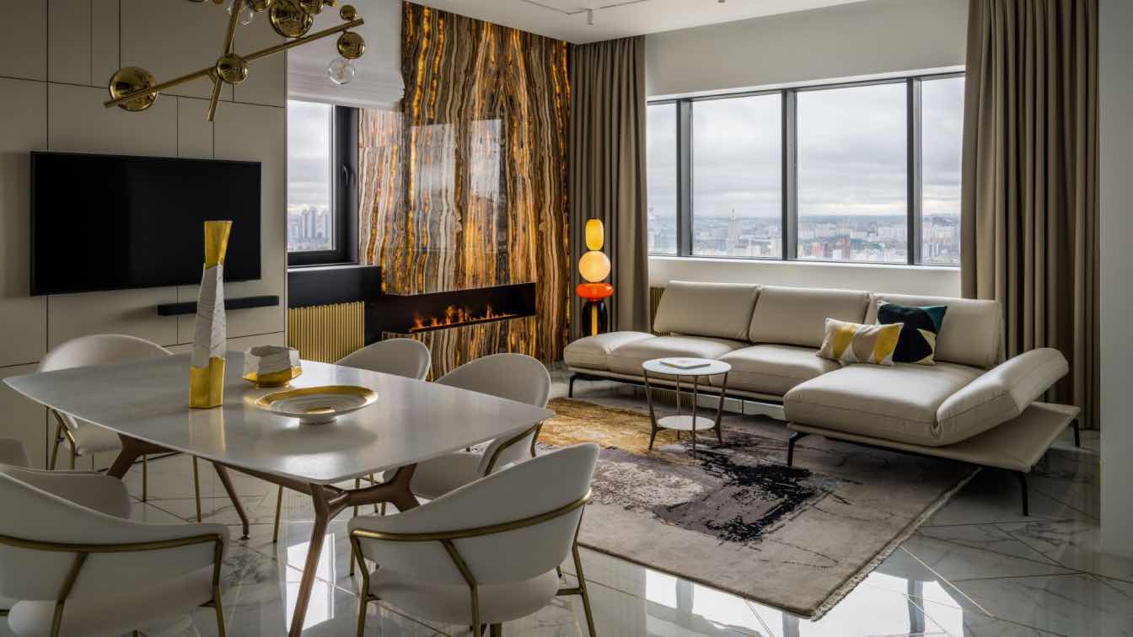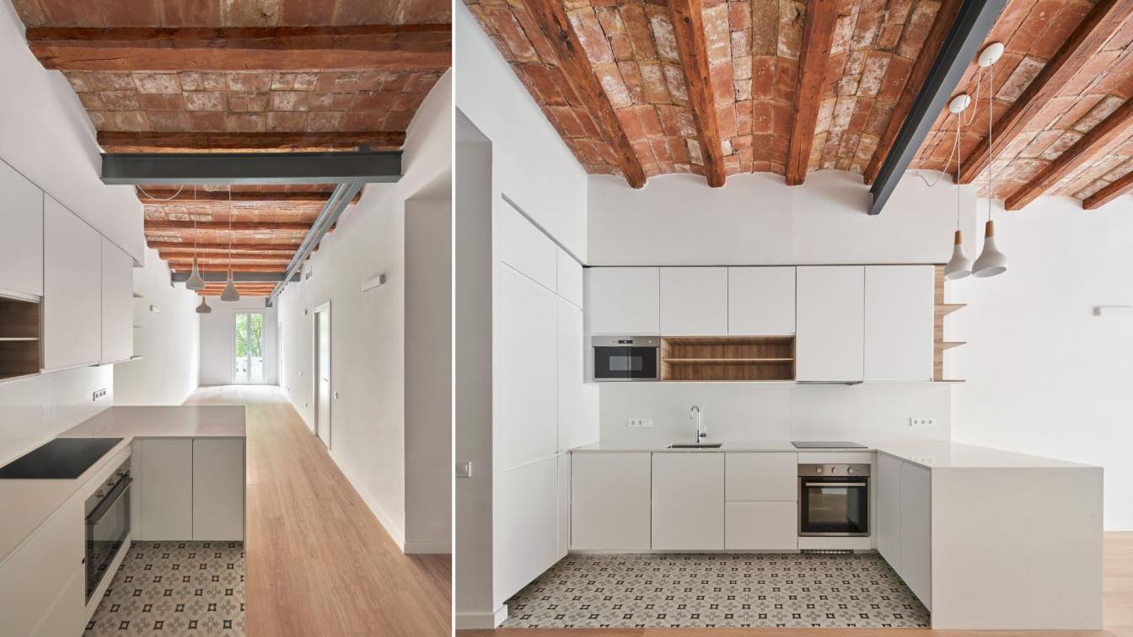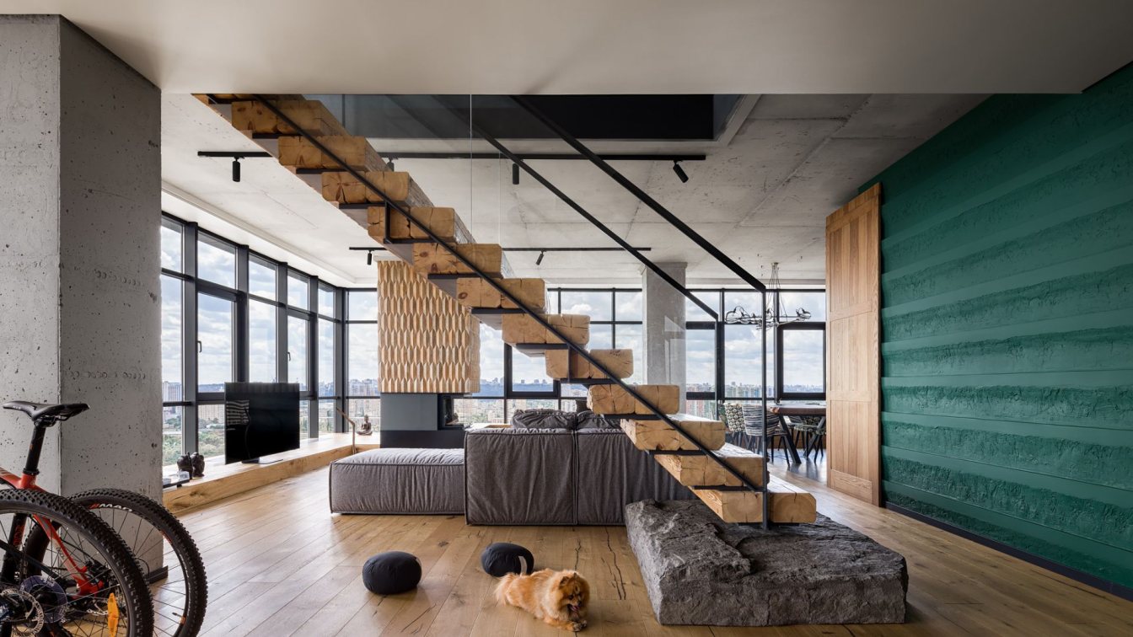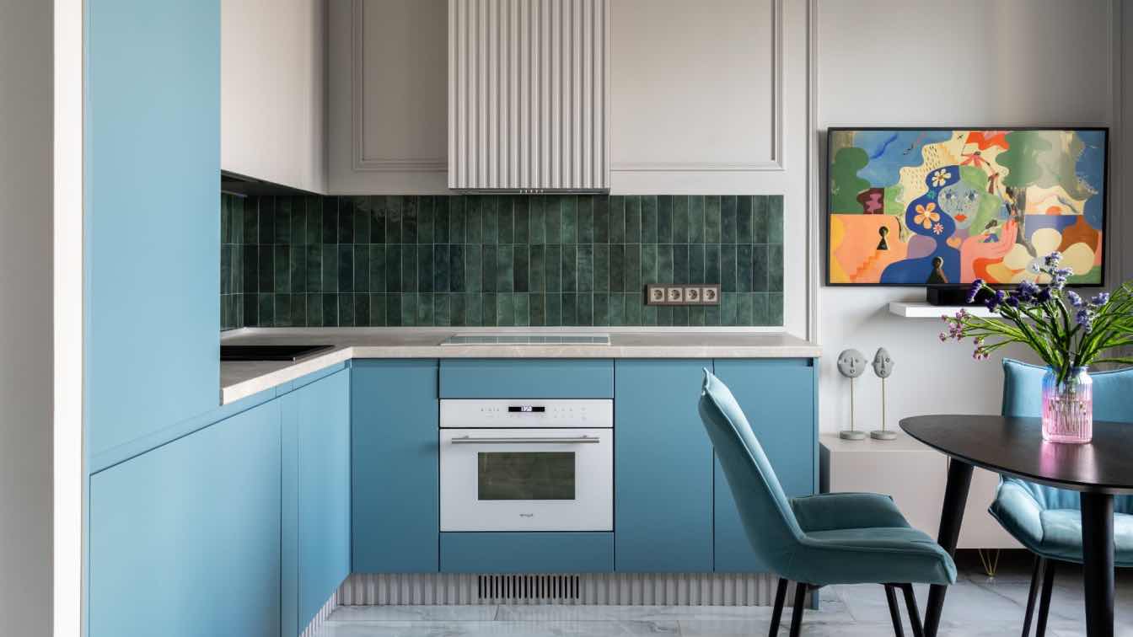Kimberly Peck Architect: For this project we were hired by a young couple to convert a dated duplex apartment into a modern loft-like space for their growing family. The apartment occupied the first and second floor of a building that originally was a series of row houses. The row houses had been combined to create a large apartment complex. the individual units lacked flow and were composed of many small rooms. The main stair connecting the two levels of the apartment was directly inside the entry. Because the stair could not be relocated we decided to make it a focal point. We removed the original stair and replaced it with a sculptural open oak stair with a glass guardrail. Beneath the stair we created an oak cabinet that acts as a landing spot for belongings upon entering the apartment. This foyer space created by this stair entity is separated from the kitchen/dining area by a floating wall.
This was done to keep the space visually open when you enter the apartment and to create better flow. The wall shared with the stair acts as the rear wall of the kitchen which is completed by an island. The space segues into a dining area. One of the selling points of the apartment was an under utilized private patio space. The space was previously accessed by sliding glass doors in multiple rooms. By opening up the entire space, the kitchen dining area now has a strong connection to the outdoors and the renovated patio feels like part of the apartment’s floor area. The rest of the first floor is a large primary suite. The suite was designed with ample walk in closets, a small room for a baby’s crib and a large primary bath. The primary bath features a custom stone sink and shower bench. The second floor of the apartment features two bedrooms, a bathroom and a spacious living room with double height ceilings. By using a limited palette of materials and customized builtins we were able to create multiple uses in the existing living room while keeping a cohesive overall look. Walnut cabinetry paired with “Calcutta green" porcelain and black accents were used for the fireplace feature, large media/book shelf, and the wet bar.












