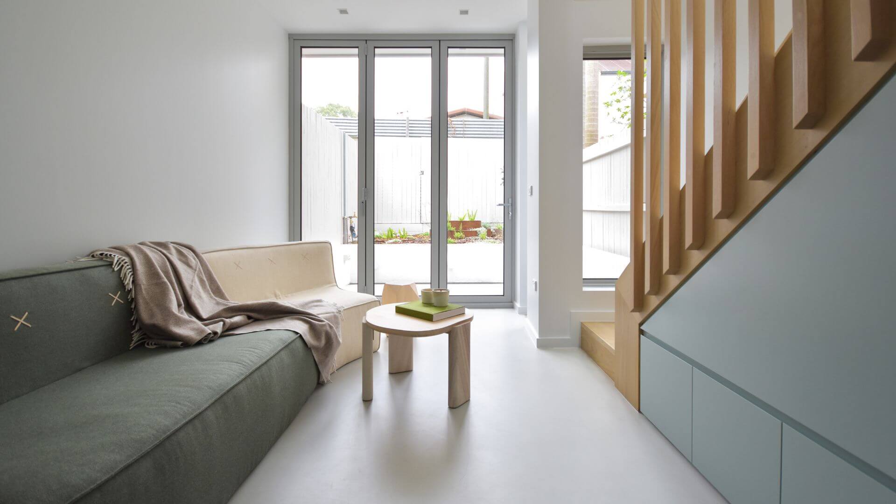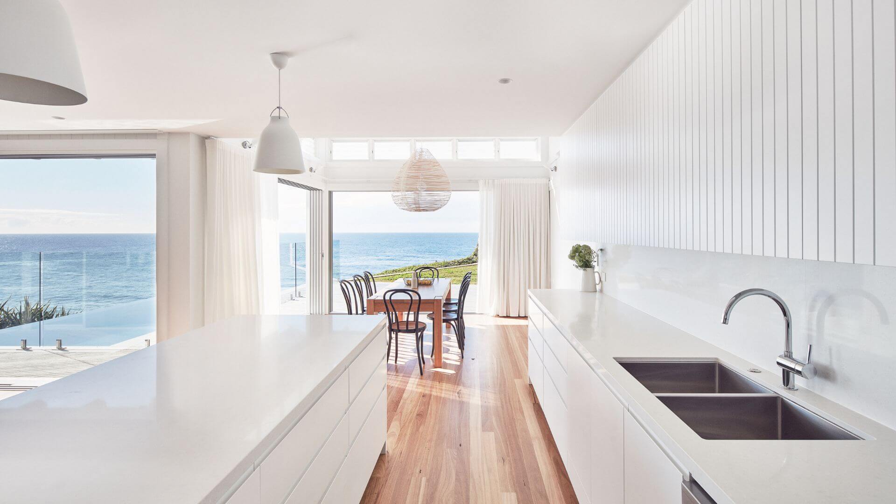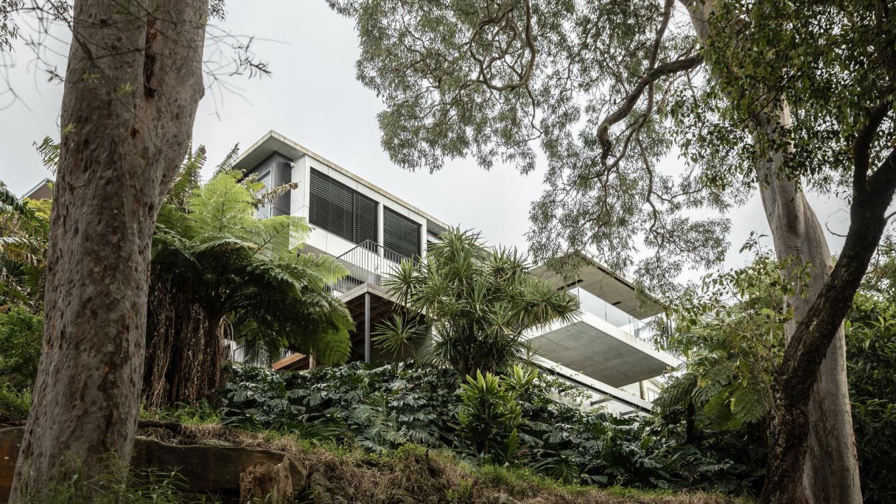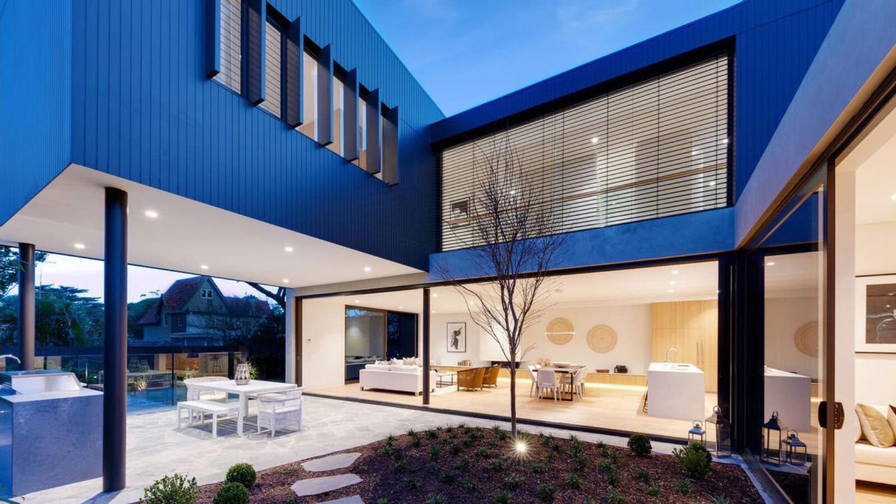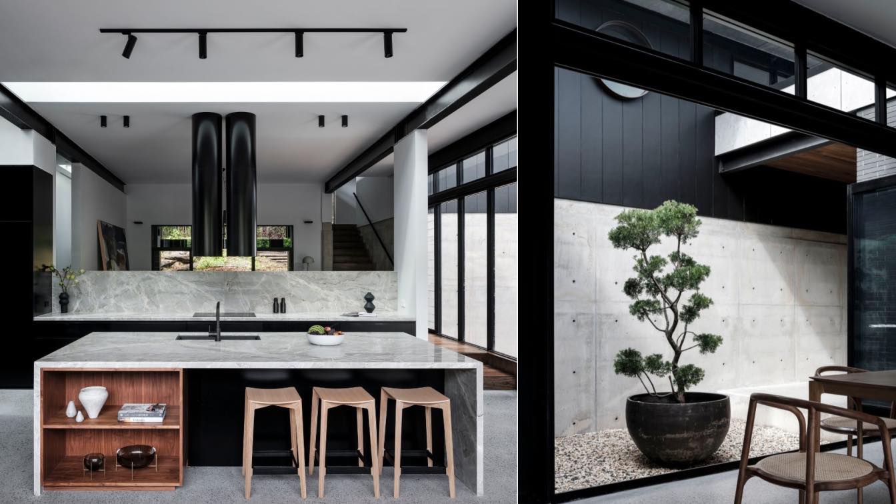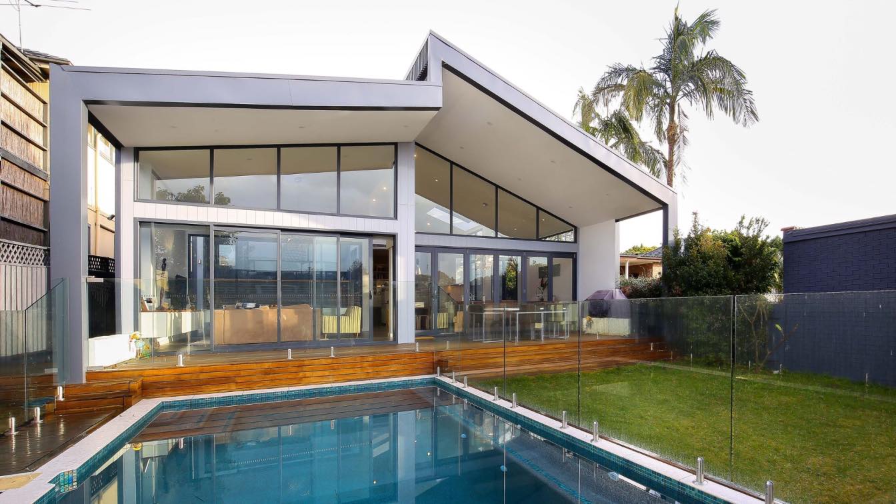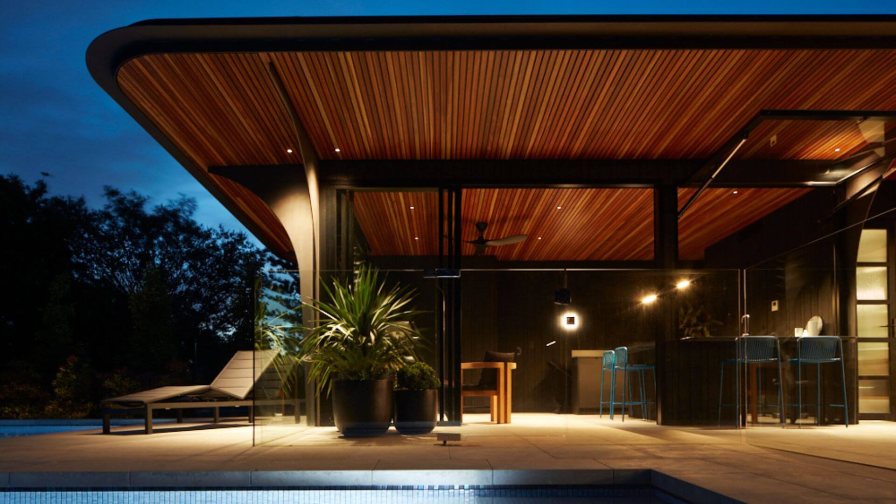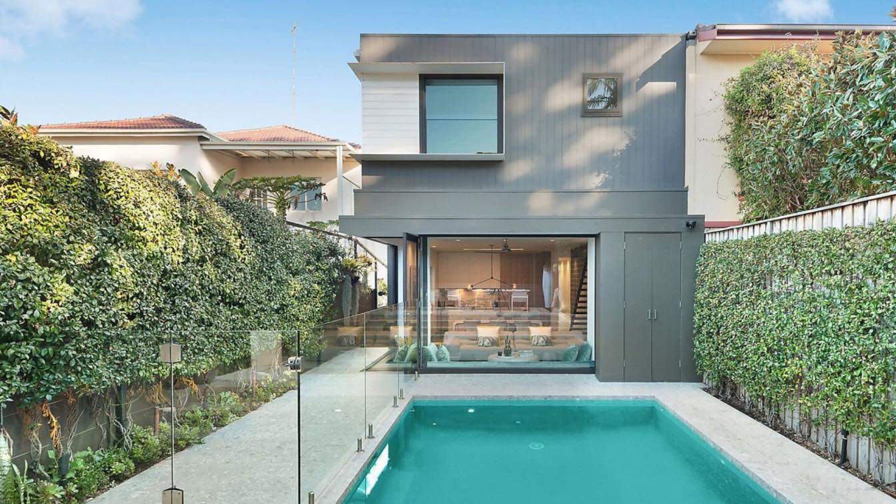Nathalie Scipioni Architects turned this two-bedroom, one-bathroom semi into a three-bedroom two bathroom two storey home in the heart of Erskineville adding value to our client's investment rental property. The property has an immense amount of natural light with streamlined unique interiors with finishes of stone and timber creating a unified fee...
Project name
Lions Court, Erskineville
Architecture firm
Nathalie Scipioni Architects
Location
Erskineville, New South Wales, Australia
Principal architect
Nathalie Scipioni
Design team
Nathalie Scipioni Architects
Collaborators
Better Tiles, Koskela, Reece bathrooms, Havwoods, greens tapware, artusi kitchen laundry and outdoor, Quantum quartz, franke aus home solutions
Interior design
Nathalie Scipioni
Structural engineer
Dambrosio Consulting
Supervision
Nathalie Scipioni
Visualization
Nathalie Scipioni Architects
Construction
Cubic Constructions
Typology
Residential › House
Simple and timeless coastal architectural details define this weatherboard home with timber trim details, metal sheet roofing and a sandstone base anchoring the home into the ground. This was a tricky alterations and additions to an existing coastal brick home, utilizing the existing footprint.
Architecture firm
Rama Architects
Location
Newport Beach, Sydney
Principal architect
Thomas Martin
Interior design
Rama Architects
Structural engineer
VDM Engineering
Construction
Williams Building Company
Material
Weatherboard, Metal Sheet roofing, Sandstone
Typology
Residential › House
The site sits at the end of a narrow access lane well below the main street level. The terrain is steep and looks across Woodford Bay to uninterrupted views of the harbour bridge and city skyline.
Architecture firm
Castlepeake Architects
Location
Longueville, New South Wales, Australia
Photography
Felix Mooneeram
Structural engineer
Structure Engineering
Landscape
Somewhere Landscape Architects
Construction
F S HoughBuilders
Material
Off form concrete, CSR barestone - raw fibre cement sheeting, Kobe board - charcoal coloured oiled cement bonded wood composite sheeting, Aluminium and timber windows and doors, Limestone crazy paving to terrace floors, Dry random Sydney sandstone garden and courtyard walls, Polished concrete floors at the upper levels, timber floors to the lower level, Off form concrete ceilings in the main areas, plaster bulkheads and lower ceilings in secondary areas, Timber veneer, corian and dekton joinery
Typology
Residential › House
The house is composed of 2 'L' shaped blocks stacked on top of one another. The short ends of each 'L' extend to the north to create a courtyard at ground level. The living spaces are arranged around this courtyard to maximise access to sunlight and to create a strong relationship between internal and external spaces.
Project name
Overlap House
Architecture firm
Castlepeake Architects
Location
Northbridge, New South Wales, Australia
Photography
Jason Waddell
Typology
Residential › House
Carrington Residence is a contemporary new single dwelling, designed to have an extensive lifespan. Situated within a leafy suburb on a battle-axe block the site is set back from the street, creating a private space for the inhabitants.
Project name
Carrington Rd Residence
Architecture firm
Studio P - Architecture & Interiors
Location
Wahroonga, New South Wales, Australia
Photography
Tom Ferguson Photography
Principal architect
Pouné Parsanejad
Design team
Emily Ellis, Arwen Sachinwalla, Elissa Marchant
Collaborators
Bespoke Joinery (Joiner)
Interior design
Studio P – Architecture & Interiors
Structural engineer
Utech Engineers
Lighting
A mixture of suppliers but light layout and design by Studio P
Construction
ACKL Construction
Material
Black brick, Cast concrete, Polished concrete, Timber Hardwood Flooring, Terrazzo Tiles, Stone
Typology
Residential › House
The renovation was committed to preserving and integrating the existing cottage into the contemporary extension. This was achieved through the retention of traditional elements, such as the original stove that has been carved into the modern bathroom as a reminder of the properties history.
Project name
Courtyard House
Architecture firm
Nathalie Scipioni Architects
Location
Earlwood, New South Wales, Australia
Principal architect
Nathalie Scipioni
Design team
Nathalie Scipioni Architects
Collaborators
Reece, Better tiles
Interior design
Nathalie Scipioni Architects
Lighting
Nathalie Scipioni Architects
Supervision
Nathalie Scipioni Architects
Visualization
Nathalie Scipioni Architects
Material
Concrete, Steel, Glass
Typology
Residential › House
Due to the architectural significance of the surrounding area, harmonious synergy between the home and its environment was crucial. Castlecrag is a master-designed suburb, created by architects Walter Burley Griffin and Marion Mahoney Griffin, with the intent of dwellings to blend into the environment
Project name
The Pavilion - Castlecrag
Architecture firm
McNally Architects
Location
Castlecrag, New South Wales, Australia
Principal architect
James Mcnally
Interior design
I & D Studio
Tools used
Bradstreet Building
Material
Shou Sugi Ban (Yakisugi cladding), Curved steel fascias
Typology
Residential › House
A contemporary design and build project in Sydney's beachside suburb of Clovelly. Following a considered design process and development approval with Randwick Council, we worked closely alongside the builder and client to complete this truly collaborative project.
Project name
Flourish House - Clovelly NSW
Architecture firm
Sandbox Studio®
Location
Clovelly, New South Wales, Australia
Principal architect
Luke Carter, Dain McClure Thomas
Design team
Sandbox Studio®
Interior design
Sandbox Studio
Structural engineer
E2 Design
Visualization
Sandbox Studio
Typology
Residential › House

