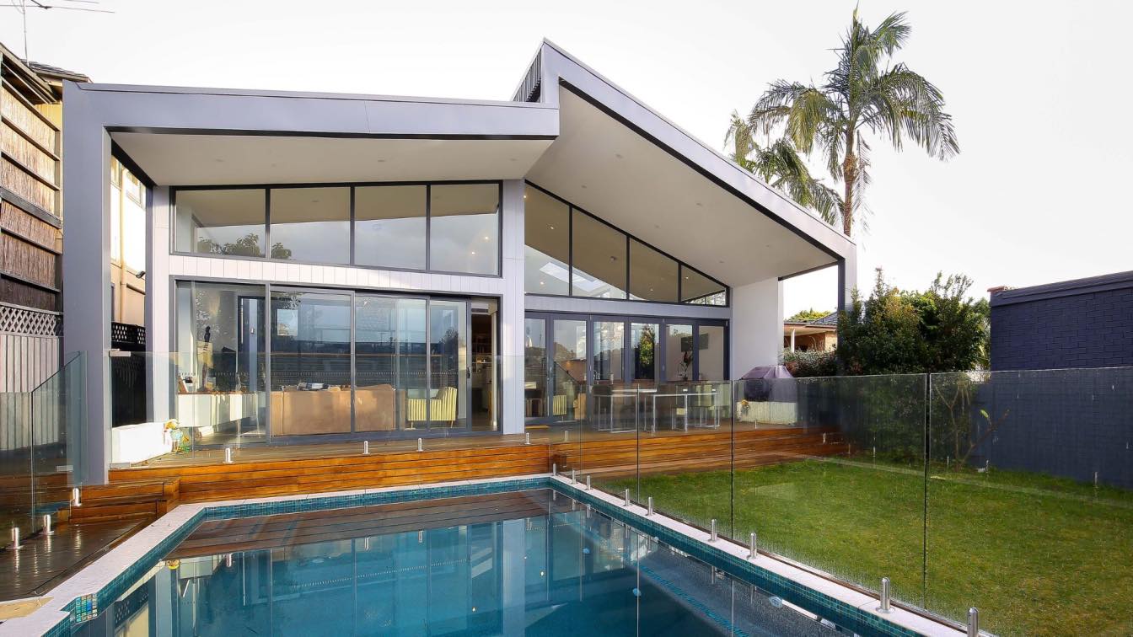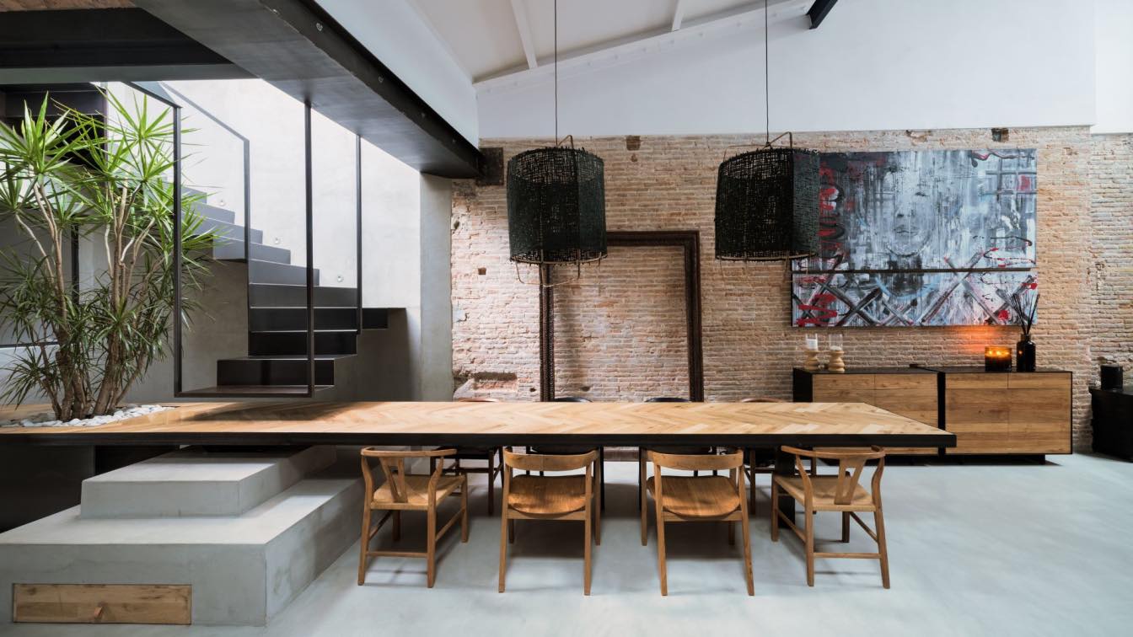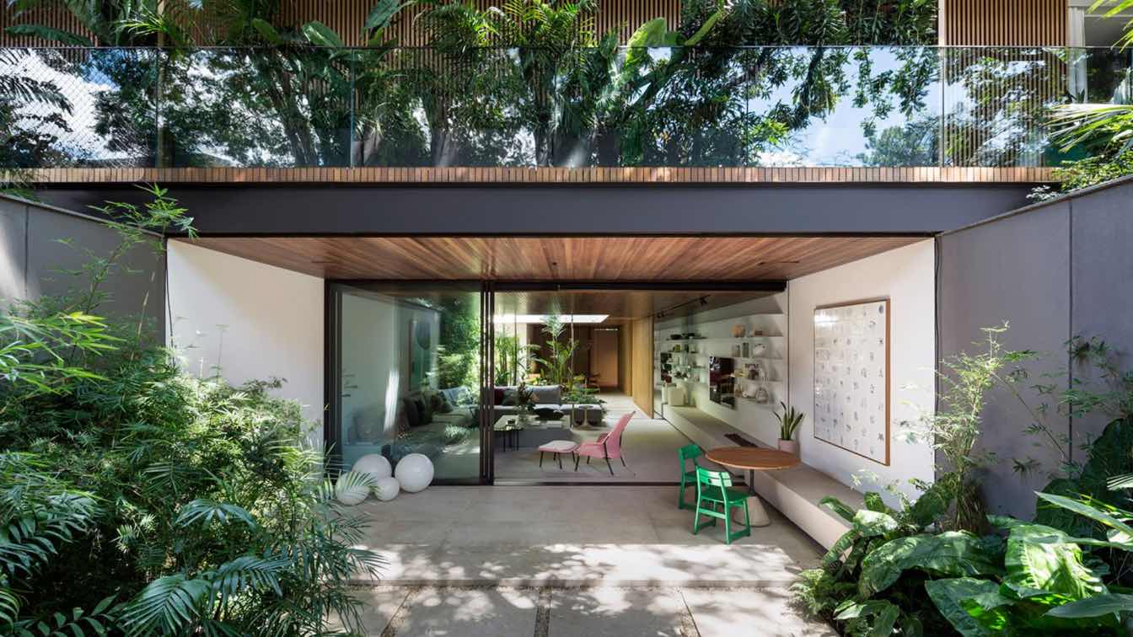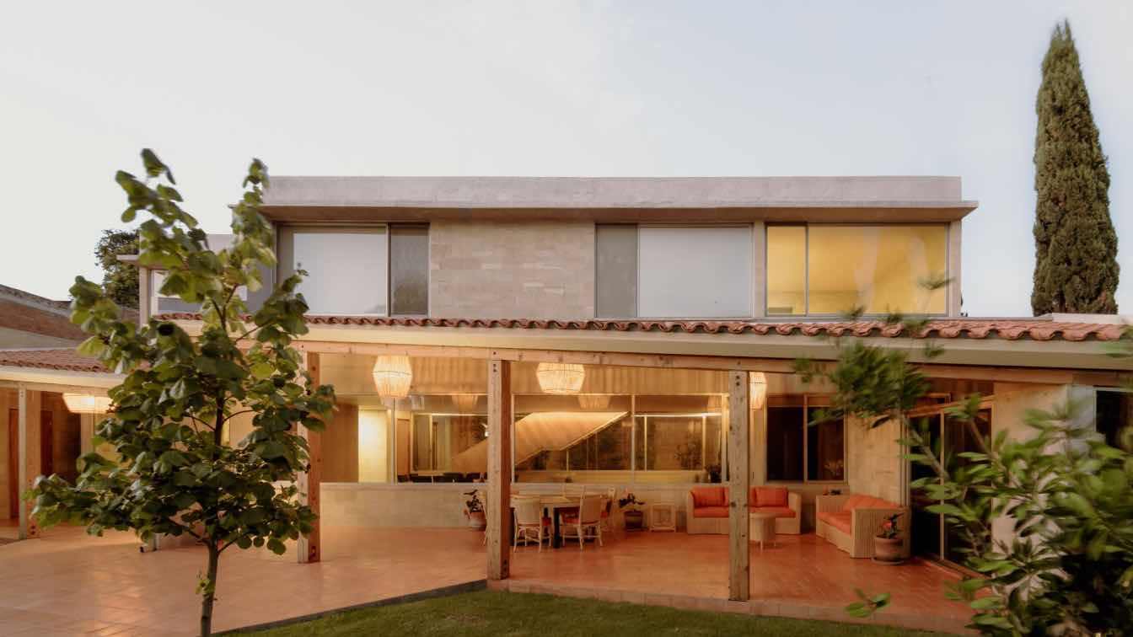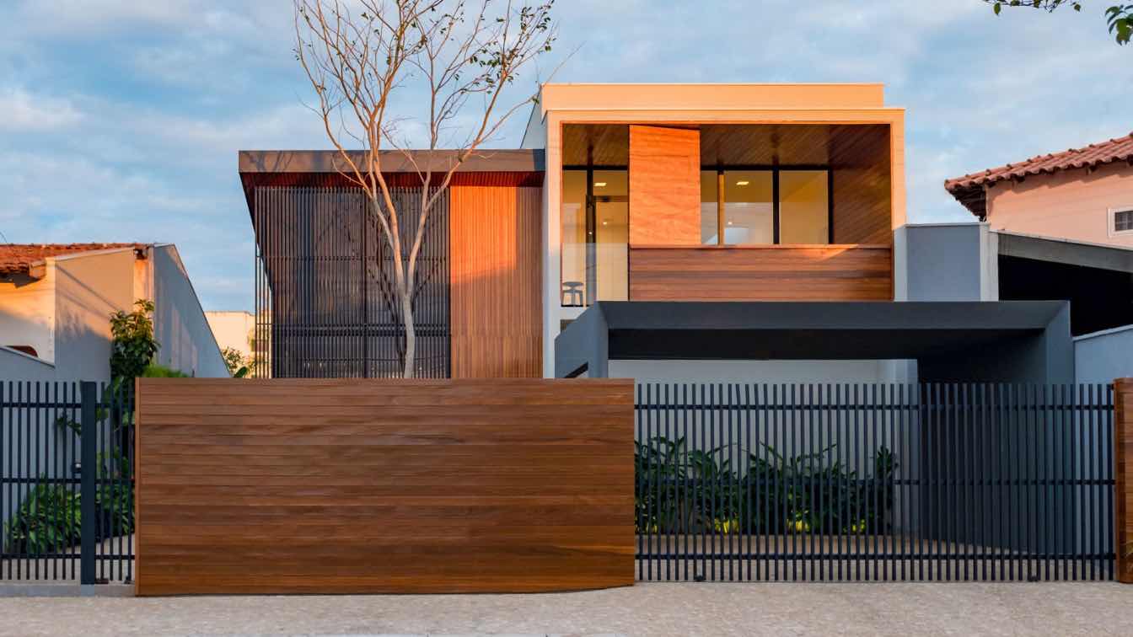Nathalie Scipioni Architects: The renovation was committed to preserving and integrating the existing cottage into the contemporary extension. This was achieved through the retention of traditional elements, such as the original stove that has been carved into the modern bathroom as a reminder of the properties history. The counterbalanced roof form of the pavilion was determined by the offset hipped roofs on the front facade to reinforce the relationship throughout the dwelling.
The brief called for a light and open space that contrasted the defined boundaries of the original dwelling. An emphasis on transparency and openness informed the design of the rear boundary that benefits from the interplay of light reflecting from the pool. The light-well has been positioned to frame the existing jacaranda tree. Internally, a bespoke kitchen with a casual dining table integrated into the bench top encourages congregation and socialisation.












