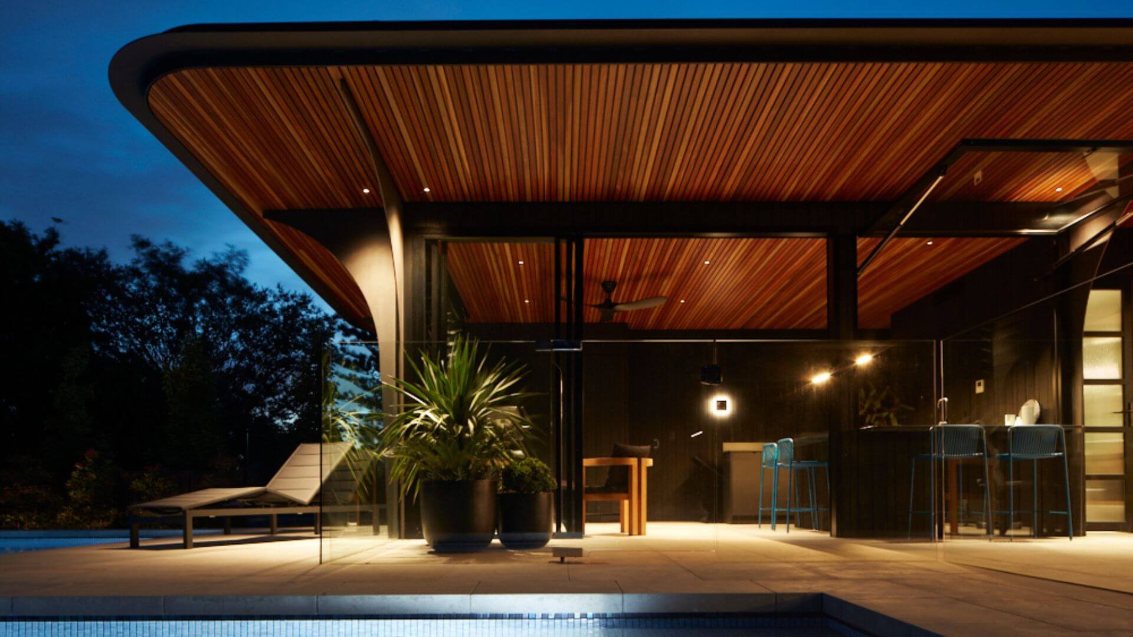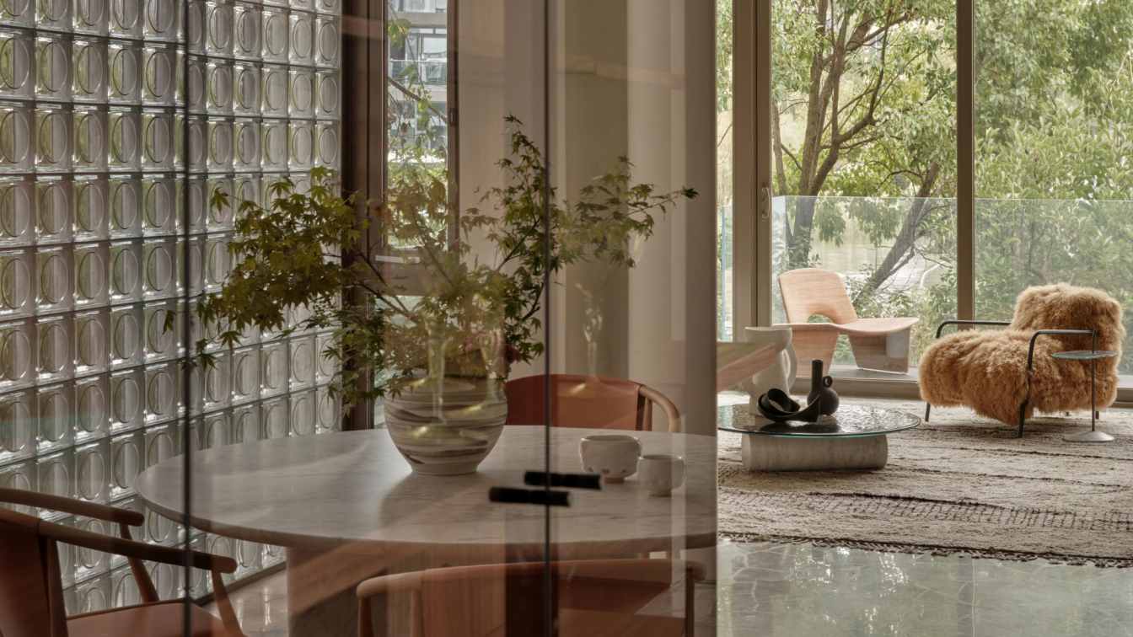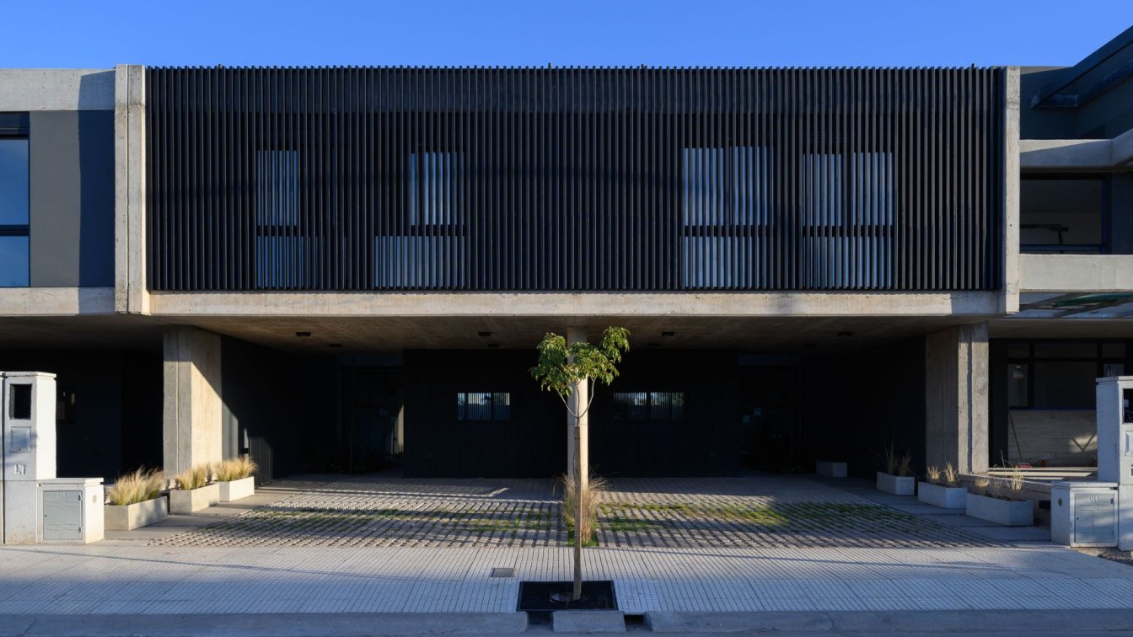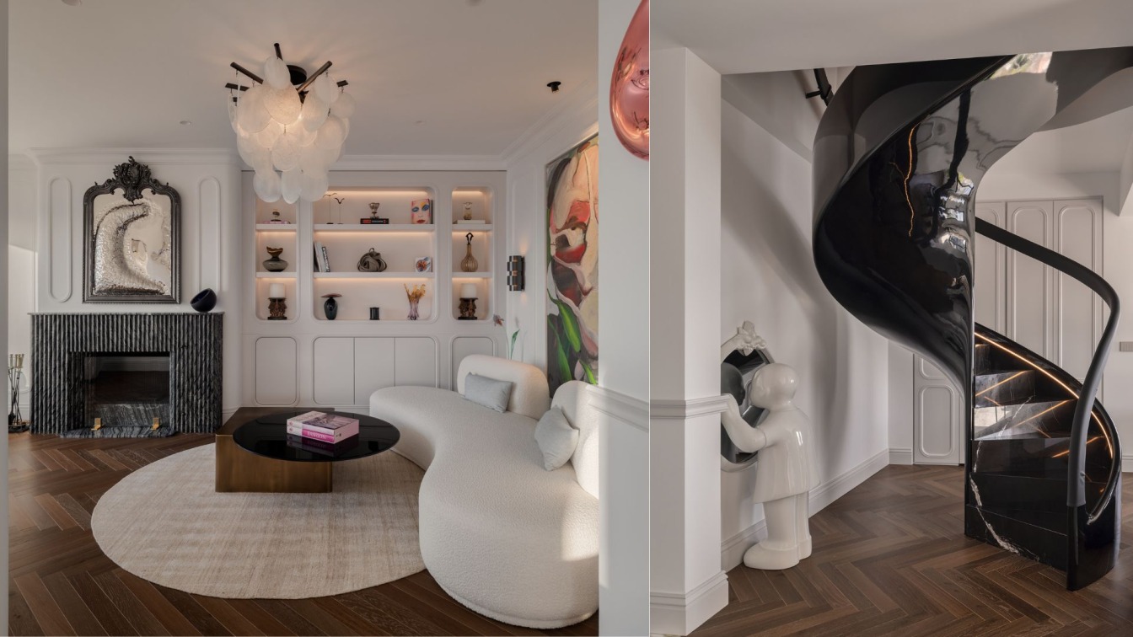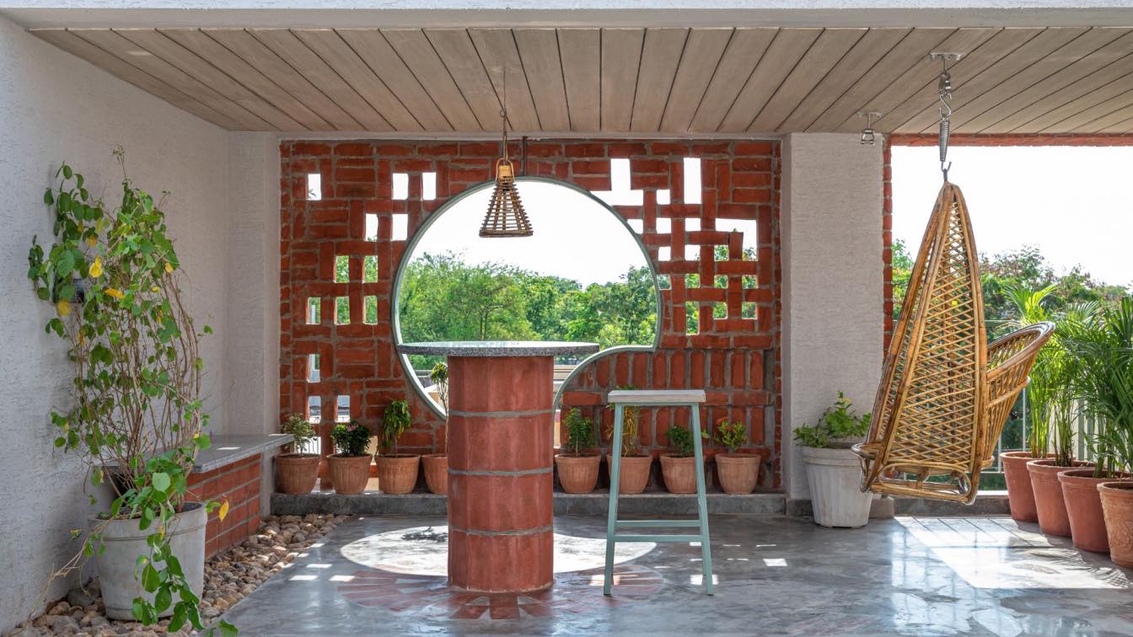McNally Architects: Winner 2022 - HIA Awards Renovation / addition project $1.2 - $1.5 million - Bradsteet Building.
Due to the architectural significance of the surrounding area, harmonious synergy between the home and its environment was crucial. Castlecrag is a master-designed suburb, created by architects Walter Burley Griffin and Marion Mahoney Griffin, with the intent of dwellings to blend into the environment. Consequently, we considered in our approach not expand into the garden landscape but to maximise the home’s existing footprint with clever design to create more useable spaces.
Our clients spent extensive periods of time living in the dense urban landscapes of Japan and were amorous of the simple elegance and intelligence of contemporary Japanese architecture. The material palette was chosen in this vein with the main external cladding being Shou Sugi Ban (Yakisugi cladding), a traditional Japanese method of charring timber. This was a sustainable as well as an aesthetic choice as the result is low maintenance with the carbon layer protecting the timber without the use of toxic products.
It was important that the design support the busy lives and demands of a young and growing family without adding additional space that could prove to be energy efficient or be unused. Thermal heating and cooling, light efficiency and natural ventilation were also the main focus for architects and clients with sustainability-focused directives.

What was the brief?
Our clients desired an expansion, redefinition, of their existing bungalow set in the Sydney suburb of Castlecrag. The original home’s utilitarian design no longer served its young family and sat abruptly in the landscape, jarringly at odds with the neighbouring Burley-Griffin designed dwellings. The design celebrates how the owners like to live – they love to entertain, cook and enjoy open style living that is comfortable for adults and teenage children alike.
What are the sustainability features?
It was important that the design support the busy lives and demands of a young and growing family without adding additional space that could prove to be energy inefficient or be unused. Thermal heating and cooling, light efficiency and natural ventilation were also the main focus for architects and client with sustainability focused directives.
What were the solutions?
The re-design and addition to this home now speaks to the family’s passion for Japanese architecture and philosophy whilst providing them with a robust family home that caters to their desire to live comfortably and entertain with ease. It allows for multiple family members to study and work from home and spend extended periods of time, in a harmonious, comfortable, and productive manner. The design improves connection for indoor and outdoor spaces that create break-out zones for both teenagers and adults that optimises the house and pool footprint that was previously underutilized.
These needs were met with the addition of a pool cabana to the rear including a cellar and gym downstairs as well as a kitchenette, guest room and additional entertaining space. The pool was extended to envelope the outdoor entertaining zones and serve as a centrepiece. Two new brand-new bedrooms were built into the front zone of the home and integrated joinery continues the Japanese aesthetic whilst providing essential storage.
There has been a subtle and simple cohesions between original spaces and the new spaces created.

How is the project unique?
Material choices that were more customised such as Shou Sugi Ban and the curved steel fascias and struts are the key design features of the home and as client said, well worth the additional cost to achieve a unique design.
What were the key challenges?
Due to the architectural significance of the surrounding area, harmonious synergy between the home and its environment was crucial. Castlecrag is a master-designed suburb, created by architects Walter Burley Griffin and Marion Mahoney Griffin, with the intent of dwellings to blend into the environment. Consequently, we considered in our approach not expand into the garden landscape but to maximise the home’s existing footprint with clever design to create more useable spaces.
Key products used:
Our clients spent extensive periods of time living in the dense urban landscapes of Japan and were amorous of the simple elegance and intelligence of contemporary Japanese architecture. The material palette was chosen in this vein with the main external cladding being Shou Sugi Ban (Yakisugi cladding), a traditional Japanese method of charring timber. This was a sustainable as well as an aesthetic choice as the result is low maintenance with the carbon layer protecting the timber without the use of toxic products.



















About
Formed in 2001, McNally Architects today is the product of a talented team of Architects, Interiors Designers and specialists who apply their unique skills and creativity to produce quality design solutions that are a response to client vision and to place.
The value of experience can never be discounted and we have a wealth of knowledge to apply to your project. Our work spans Master Planning, Seniors Living, Multi-Residential and Bespoke Houses, Commercial and Community Projects.
The common thread running through everything we do is a passion and commitment to creating a space that not simply meets practicalities, but exceeds the imagination of every client. To do that we listen first, consider holistically and create pragmatically to deliver the best possible result.
We take the approach that creating great spaces is a collaborative process. It encompasses everything from conceptualising, experimenting through imaginative design then planning and overseeing the construction to final delivery. Because every project for every client is unique we adapt to varying scales, building types and budgets. We pride ourselves on investing the time to create an open working relationship with all involved from concept to completion. Relationships are crucial to a projects success.
External aesthetics are the immediate representation of architectural skill and integrity. However the art that creates the essence of outstanding living environments can only be appreciated from within. That’s why we have a dedicated skill set that specialises in Interiors.
Whether it’s bringing the finishing touches to a home or incorporating the most durable features and fit-outs for complex aged care facilities we pride ourselves on the interior design solutions that make all the difference to the projects we undertake.
Our passion is for achieving the best possible outcomes for everyone we work with.

