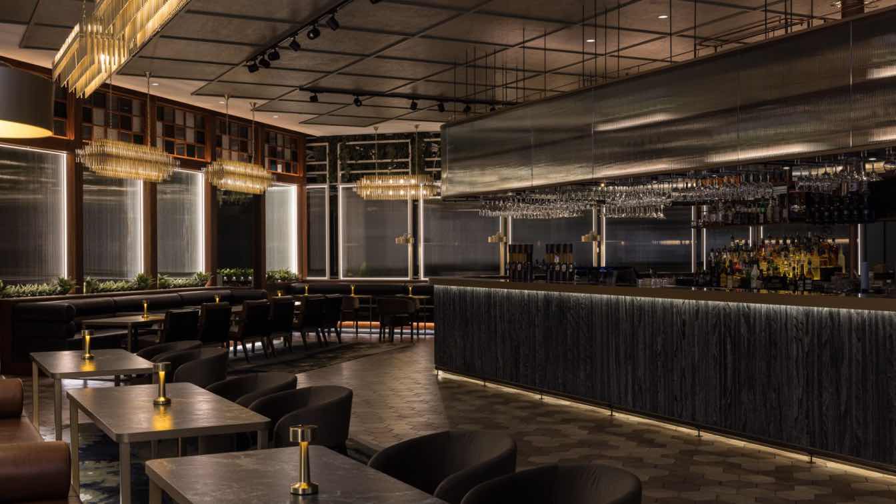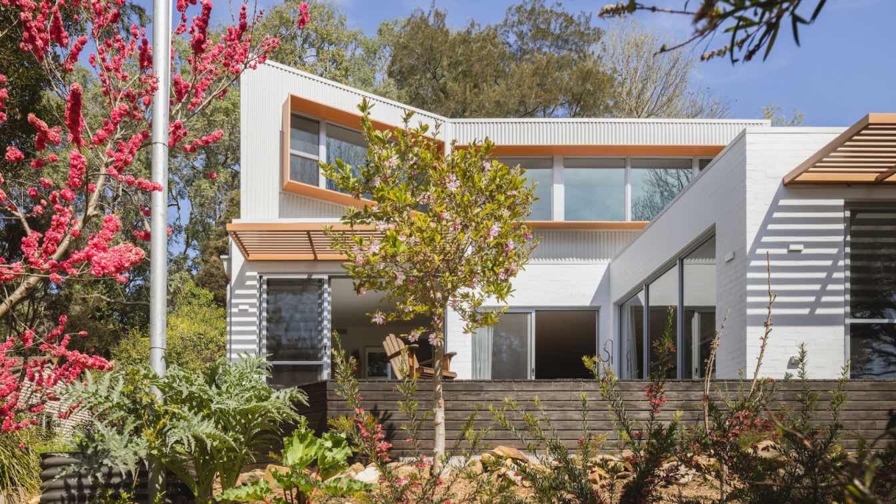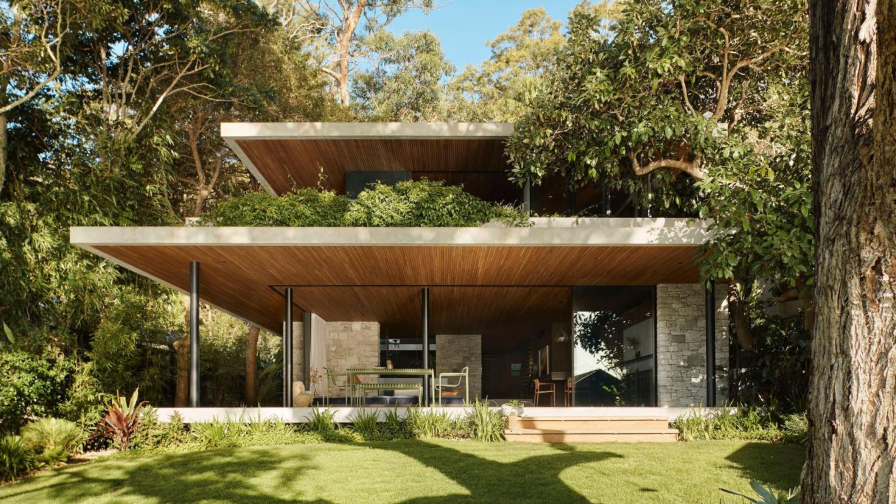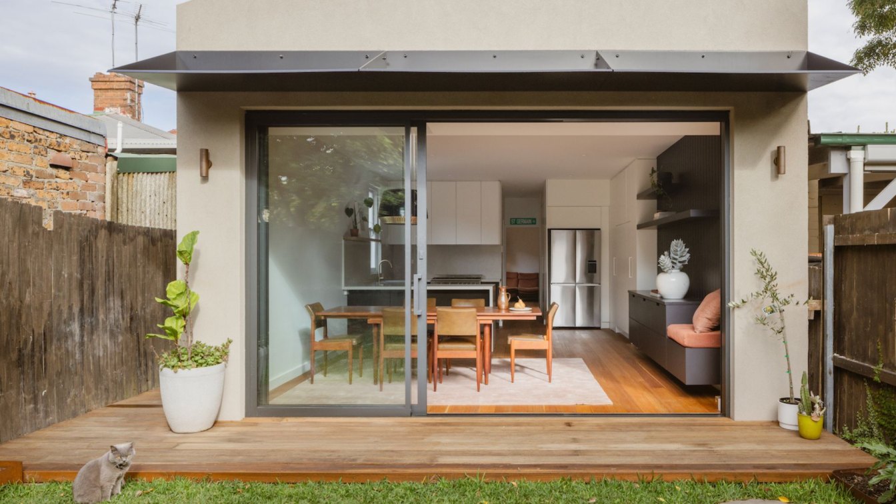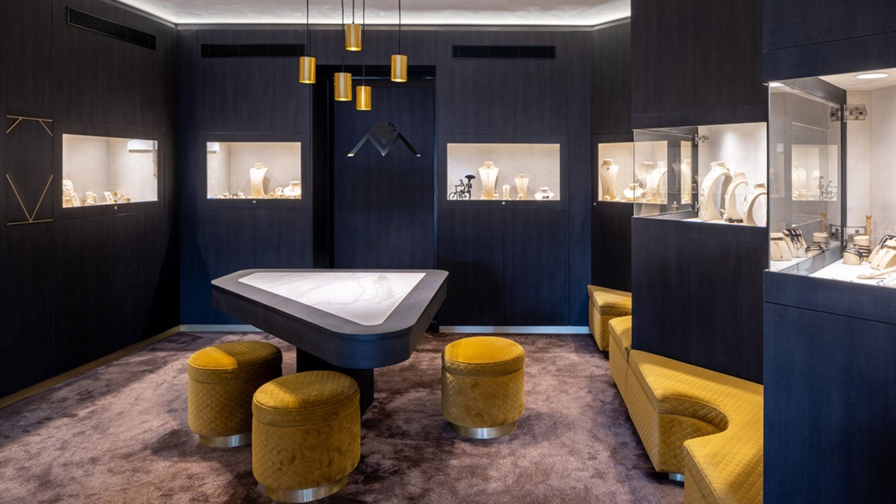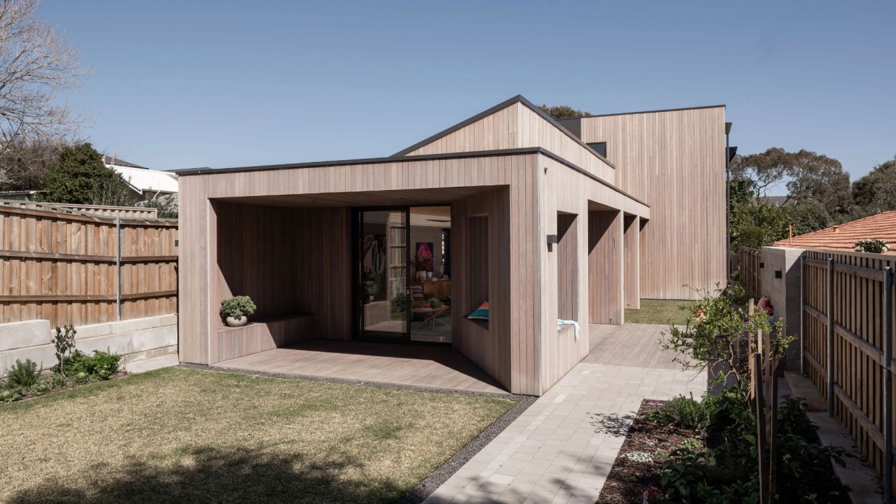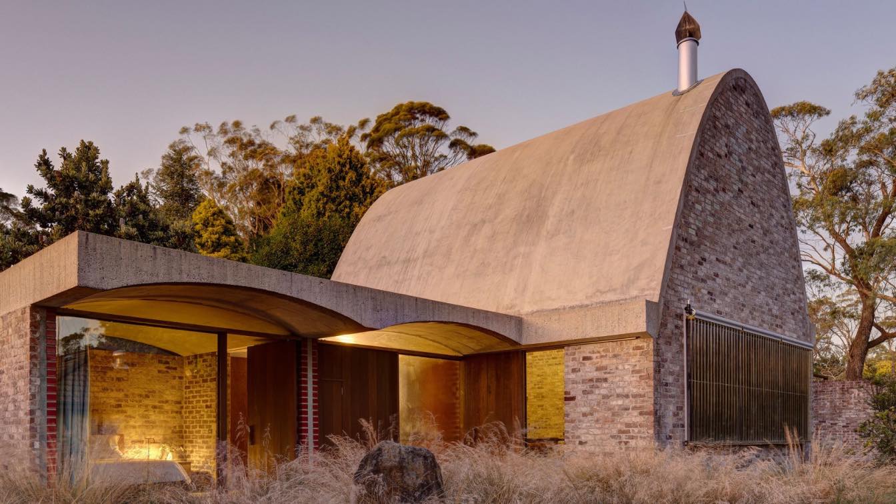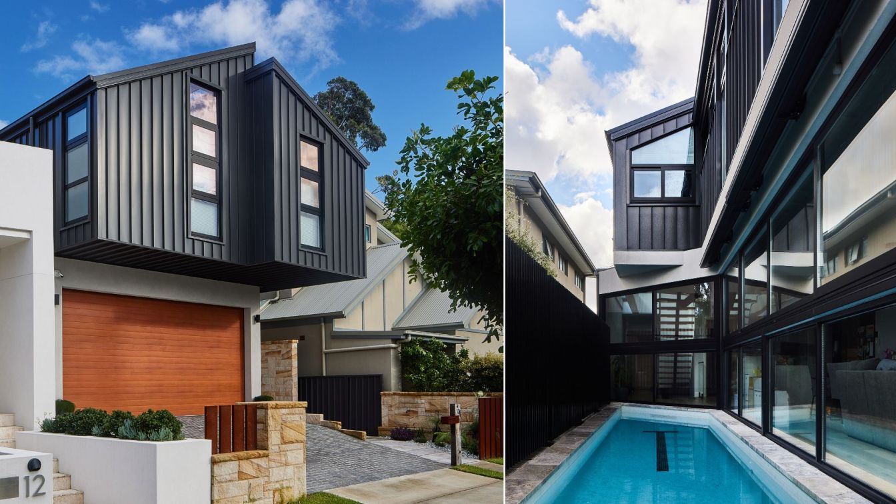To reach a new demographic and clientele while ensuring a high ROI, we've reconfigured the space to serve both day and nighttime customers. This was achieved by using banquette seating and square table configurations to accommodate different group sizes.
Project name
Cocktail lounge
Location
Ashfield, New South Wales, Australia
Collaborators
BuildComm (builder) Phat Sourcing (Furniture and wine display)
Client
Holman Barnes Group
Typology
Hospitality › Restaurant
Replacing an existing home within Picton, in New South Wales, the proposal retains some of the remaining foundations, reusing materials across the site in a more deliberate way. In much the same way that a home retains the stories of its owners, the pieces dotted throughout become a reflection also of past travels, adventures, and memories, and pri...
Project name
Picton Arthouse
Architecture firm
Sandbox Studio
Location
Picton, New South Wales, Australia
Principal architect
Luke Carter
Design team
Sandbox Studio
Collaborators
BMY Engineers
Interior design
Sandbox Studio
Civil engineer
BMY Building Consultants
Structural engineer
BMY Building Consultants
Landscape
Taverner Landscapes
Construction
Belle Lifestyle Homes
Material
Brickwork, metal cladding, aluminium, concrete
Typology
Residential › House
Rama Architects: On the leafy shoreline of Clareville Beach, this new residential dwelling recedes behind a green canopy cascading from the rooftop down and growing up from below blurring the lines between outside and in.
Architecture firm
Rama Architects
Location
Clareville, Clareville, New South Wales. Northern Beaches of Sydney. Garigal Country, Australia
Principal architect
Thomas Martin, Rama Architects
Design team
Rama Architects
Interior design
Rama Architects
Built area
376 m² (floor area)
Structural engineer
VDM Consulting Engineers
Supervision
Rama Architects
Visualization
Rama Architects
Construction
Hampton Constructions
Material
Tallowwood, Stone, Concrete
Typology
Residential › House
Weaving tradition and a contemporary focus on living connectedly, Towoomba draws from the existing eclecticism of Sydney’s architectural landscape. Behind the restored and preserved streetscape frontage, an additional upper level is added, neatly concealed from the streetscape.
Architecture firm
Sandbox Studio
Location
Tempe, New South Wales, Australia
Principal architect
Dain McClure-Thomas
Interior design
Sandbox Studio
Structural engineer
BMY Building Consultants
Environmental & MEP
Ryan Jones Building Company
Material
Concrete slab, timber frame, steel frame, lightweight cladding
Typology
Residential › House
Aligned between a row of assorted businesses on one of Greenacre’s busiest roads, Manyolia, a boutique jeweller desired to stand out from amongst its commercial neighbours. Selling internationally sourced, high-quality gold and diamond jewellery pieces, the client desired to rebrand its retail space, as the outdated interiors were attracting the wr...
Project name
Manyolia Jewellery Store
Architecture firm
Stukel Architecture
Location
139 Waterloo Rd, Greenacre NSW 2190 Australia
Photography
Sara Vita Photography
Principal architect
Daniel Beasly
Design team
Daniel Beasly
Interior design
Stukel Architecture
Lighting
Stukel Architecture
Supervision
Stukel Architecture
Visualization
Stukel Architecture
Tools used
ArchiCAD, Twinmotion
Material
New Age Veneers, Sydney Glass, Dulux, Fyber, Di Lorenzo, Dekton, Wright Metals, Zepel, Locker, Laminex, Mooie Light, Hafele Lights
Client
Manyolia Jewellery
Typology
Commercial › Retail, Store
Sustainability, passive design, ageing-in-pace, multi-generational living…buzzwords in architecture and concepts which can often be applied in a tokenistic way. Not so for this project, with a client who was genuine and passionate about applying these design principles, that inspired us as architects to make sure they were implemented thoroughly at...
Project name
Mosman Park House
Architecture firm
Robeson Architects
Location
Perth, Western Australia
Principal architect
Simone Robeson
Design team
Robeson Architects
Collaborators
Create Homes
Interior design
Robeson Architects
Structural engineer
WA Structural
Environmental & MEP
The Study
Landscape
Robeson Architects
Construction
Create Homes
Material
Recycled timber, recycled concrete, painted CFC cladding
Client
Young Family & Grandmother
Typology
Residential › House
Night Sky, designed by Peter Stutchbury Architecture, stands on a long, narrow block overlooking Blackheath Golf Course. From the street, it has a quiet presence, in no hurry to reveal itself – there are no obvious clues that this is a house that is both raw and refined; that has strength and power but, at the same time, a delicacy that speaks of t...
Architecture firm
Peter Stutchbury Architecture
Location
6 Jubilee Ave, Blackheath, New South Wales, Australia
Photography
Brett Boardman Studio
Principal architect
Peter Stutchbury
Design team
Peter Stutchbury, Fernanda Cabral, Sobi Slingsby
Structural engineer
ROC Engineering Design
Construction
Dimark Constructions
Typology
Residential › House
This stunning renovation in Kingsford has transformed the home's exterior, enhancing its street appeal and creating an inviting oasis for all to enjoy. The sparkling pool in the backyard is the perfect complement to the modern and stylish updates throughout the interior.
Architecture firm
Nathalie Scipioni Architects
Location
Kingsford, New South Wales, Australia
Photography
Graham Jepson
Principal architect
Nathalie Scipioni
Design team
Nathalie Scipioni Architects
Collaborators
Better Tiles and Reece Bathrooms
Interior design
Nathalie Scipioni Architects
Supervision
Nathalie Scipioni Architects
Visualization
Nathalie Scipioni Architects
Material
Concrete, Wood, Glass, Steel and Zinc
Typology
Residential › House Renovation

