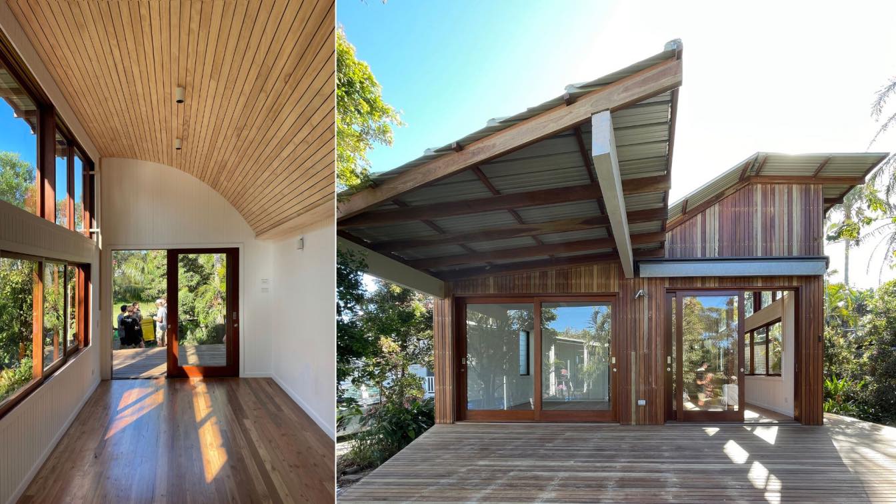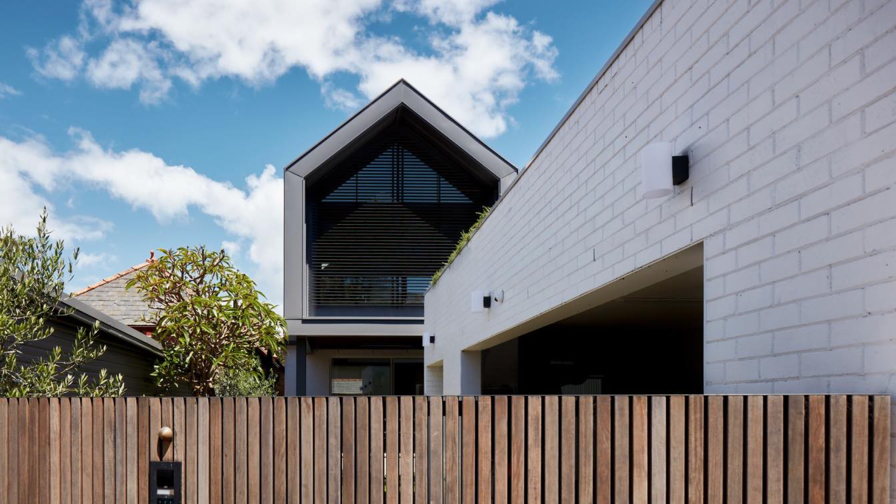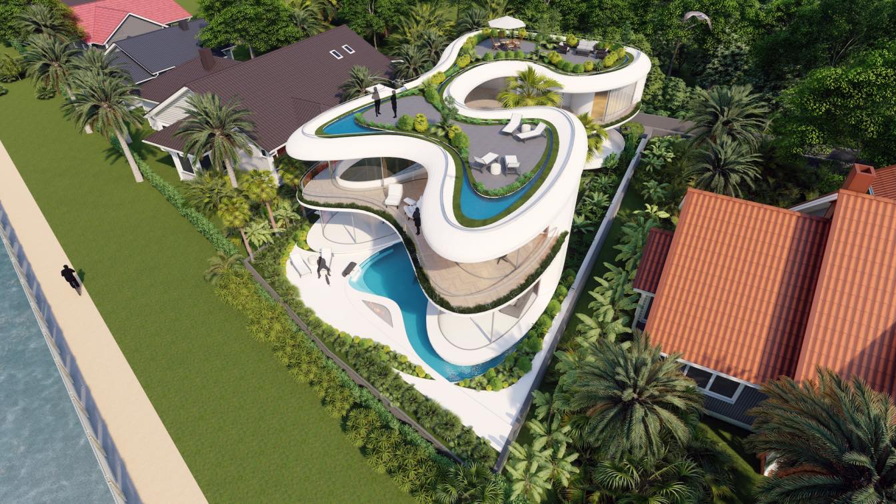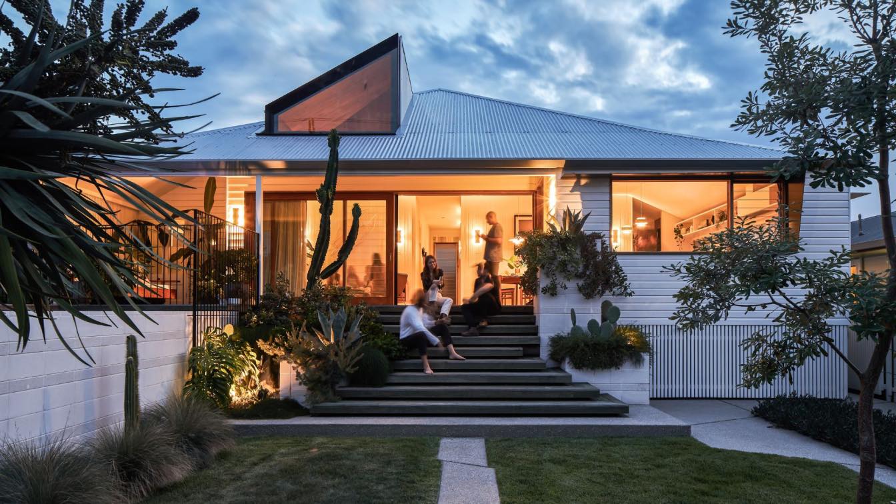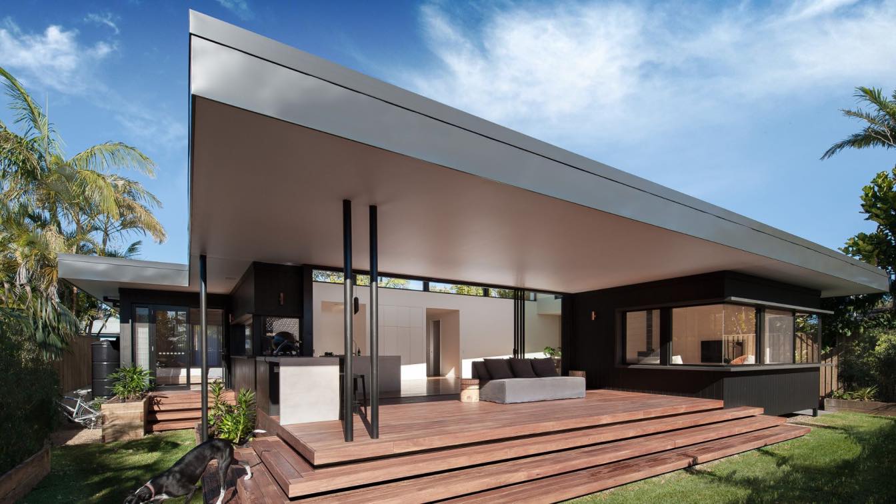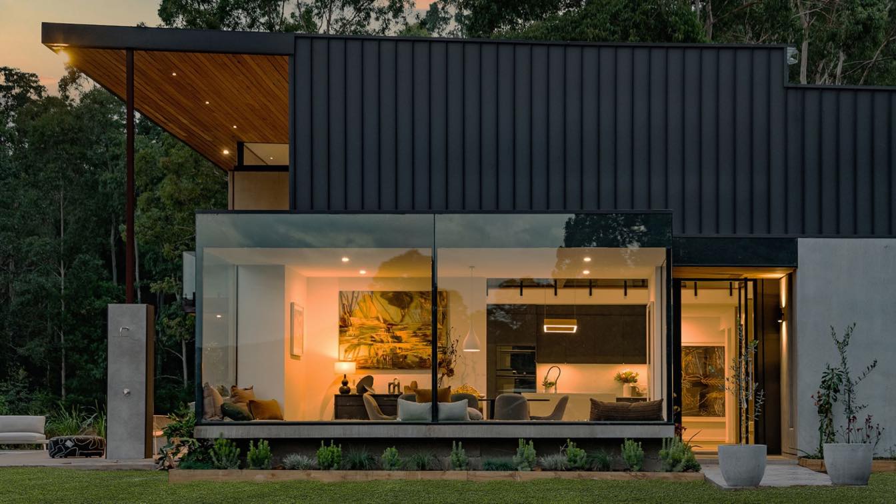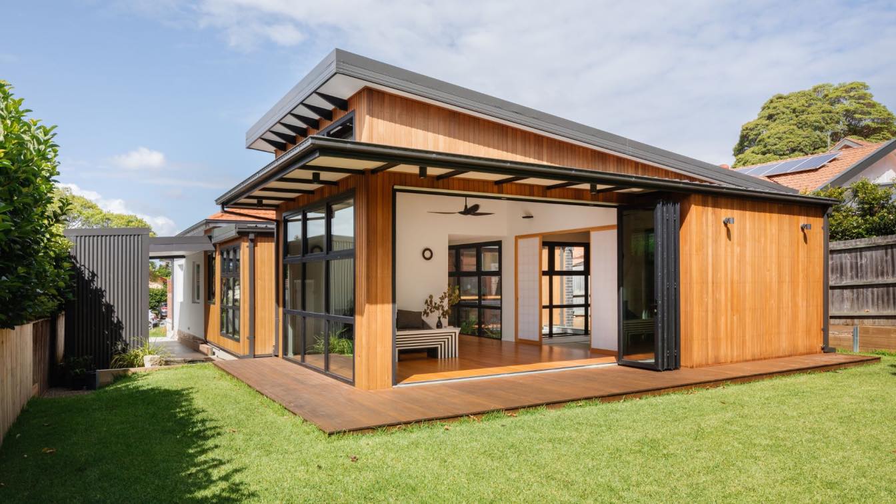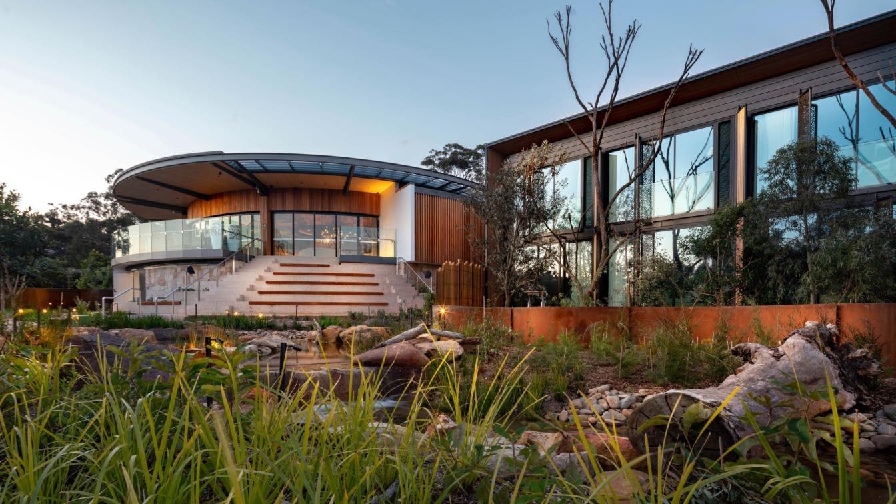Our Narrabeen Relocatable Home involved the replacement of a relocatable home within Narrabeen Caravan Park, with a strong environmental focus on passive design and sustainable materials.
Project name
Narrabeen relocatable home
Architecture firm
buck&simple: doers of stuff
Location
Narrabeen, New South Wales, Australia
Principal architect
Peter Ahern, Kurt Crisp
Interior design
Kurt Crisp
Structural engineer
Nitma Consulting
Material
Recycled metal sheet cladding under Spotted Gum weather screen. Spotted gum structural timber. Recycled Cedar windows. Interior timber FSC plantation pine details. Spotted gum engineered floorboards. Interior lining is FSC "v"jointed pine boards (no plasterboard)
Typology
Residential › House
This project involved the revival and extension of a single level federation detached cottage. The scope involved refurbishing the street façade and retained lower level rooms, influenced by the original period detailing, and extending to the rear and above with a first floor and detached carport in a contrasting material aesthetic.
Project name
Modest Start Bold Finish
Architecture firm
Hobbs Jamieson Architecture
Location
Manly, New South Wales, Australia
Principal architect
Adam Hobbs
Design team
Adam Hobbs, Viktoria Cummings
Interior design
Hobbs Jamieson Architecture
Civil engineer
NB Consulting
Structural engineer
NB Consulting
Environmental & MEP
Efficient Living
Lighting
Hobbs Jamieson Architecture
Supervision
Hobbs Jamieson Architecture
Visualization
Hobbs Jamieson Architecture
Tools used
Vectorworks, SketchUp
Construction
JTB Building
Material
Brickwork, Standing Seam Cladding
Typology
Residential › House › Renovation
What a beautiful dance the azure waves of the sea show on the bed of sand. The dance of the waves on the calm Tamarama beach leads to the end of a calm construction along the beach. Organic and dynamic levels are found in all aspects to surprise the viewer from all perspectives.
Project name
The Surfing House
Architecture firm
NEOffice
Location
Tamarama, Sydney, New South Wales, Australia
Tools used
Autodesk 3ds Max, V-Ray
Principal architect
Iman Shameli
Design team
Iman Shameli, Azam Mansouri Moghadam, Amirhosein Kahe, Sanaz Yousefi
Collaborators
Aban Tarh co
Visualization
Iman Khayat
Typology
Residential › House
Phoenix House was a deeply personal project which became a labour of love. I had purchased a small Queenslander from the early 1900s in Corinda, Brisbane. I had different plans for it, but my life took an interesting turn and it was suddenly to become the new home for myself and my two children.
Project name
Phoenix House
Architecture firm
Harley Graham Architects
Location
Byron Bay, New South Wales, Australia
Photography
Andy MacPherson Studio
Principal architect
Harley Graham
Design team
Harley Graham, Verity Nunan
Collaborators
Nailed It Joinery
Interior design
Harley Graham Architects
Structural engineer
Josh Neale, Westera Partners
Landscape
Grant Boyle, Fig Landscapes
Construction
Morada Build
Material
Wood, glass, metal
Typology
Residential › House
Carlyle lane house sits on a small 500 m² block in the middle of Byron Bay. The clients, originally from Brazil, had a long-standing penchant for Mid-century architecture. The design process began with initial qualitative discussions with the clients about their love for views and gazing up at the ever changing sky.
Project name
Carlyle Lane
Architecture firm
Harley Graham Architects
Location
Byron Bay, New South Wales, Australia
Photography
Peter Tanevski
Principal architect
Harley Graham
Design team
Harley Graham, Peter Tanevski, Max Beaur
Structural engineer
Westera Partners
Material
natural hardwoods, fibre cement cladding, timber flooring, hoop pine ply sheeting, white painted plaster
Typology
Residential › House
The elemental house sits atop a hillside on a 20 acre property in a hidden valley south of Newcastle. The form uses a palette of concrete, timber, sandstone and glass to connect with and blend into the surrounds.
Project name
Elemental House
Architecture firm
ssd studio
Location
Dooralong, New South Wales, Australia
Photography
Sophie Solomon, Shannon Dand, Yasmin Mund
Principal architect
Sophie Solomo
Interior design
ssd studio
Construction
Michael Heuchen
Material
Precast Concrete Walls, Concrete slab on ground, Steel and timber frame, Lysaght Enseam Cladding + Roofing, Locally sourced and milled timber soffit, Aluminium Windows, Sandstone block retaining walls
Typology
Residential › House
Inspired by Japanese design principles, Japan House is a finely crafted pavilion addition to a 1920s Californian Bungalow on Sydney’s lower north shore – a refined structure that skilfully entwines natural materials, light and landscape.
Architecture firm
Sandbox Studio®
Location
Willoughby East, New South Wales, Australia
Principal architect
Luke Carter
Design team
Luke Carter, Dain McClure-Thomas
Collaborators
Megan Morton STYLIST
Interior design
Sandbox Studio
Structural engineer
BMY Building Consultants
Supervision
JCG Australia
Visualization
Sandbox Studio
Construction
JCG Australia
Material
Cedar Cladding, Timber frame, Concrete slab
Typology
Residential › House
Turf Design Studio, Cox Architecture and Chada have collaborated to deliver a new eco-luxe retreat in one of Sydney’s most iconic destinations. Taronga Zoo Wildlife Retreat is part of a $164.5M development program between Taronga Zoo and the NSW Government to improve the famous tourist site over the next 10 years.
Project name
Taronga Zoo Wildlife Retreat
Architecture firm
Cox Architecture
Location
Mosman, New South Wales, Australia
Photography
Mike Chorley, Guy Wilkinson, David Li
Collaborators
Green & Dale Associates (Exhibition Consultant)
Landscape
Turf Design Studio
Typology
Hospitality › Hotel, Retreat

