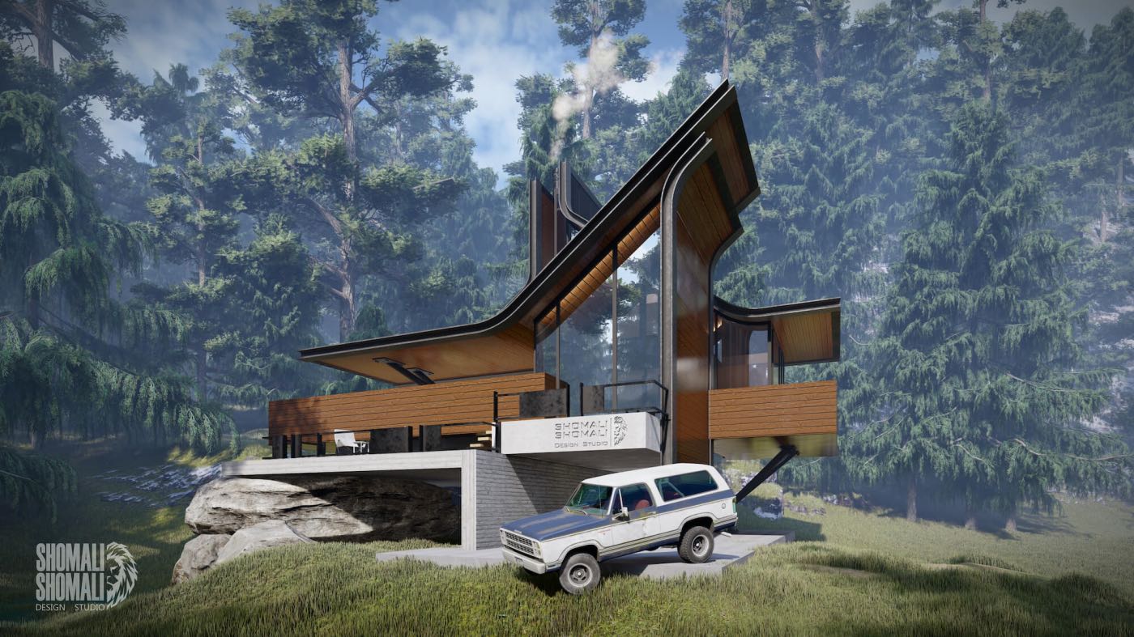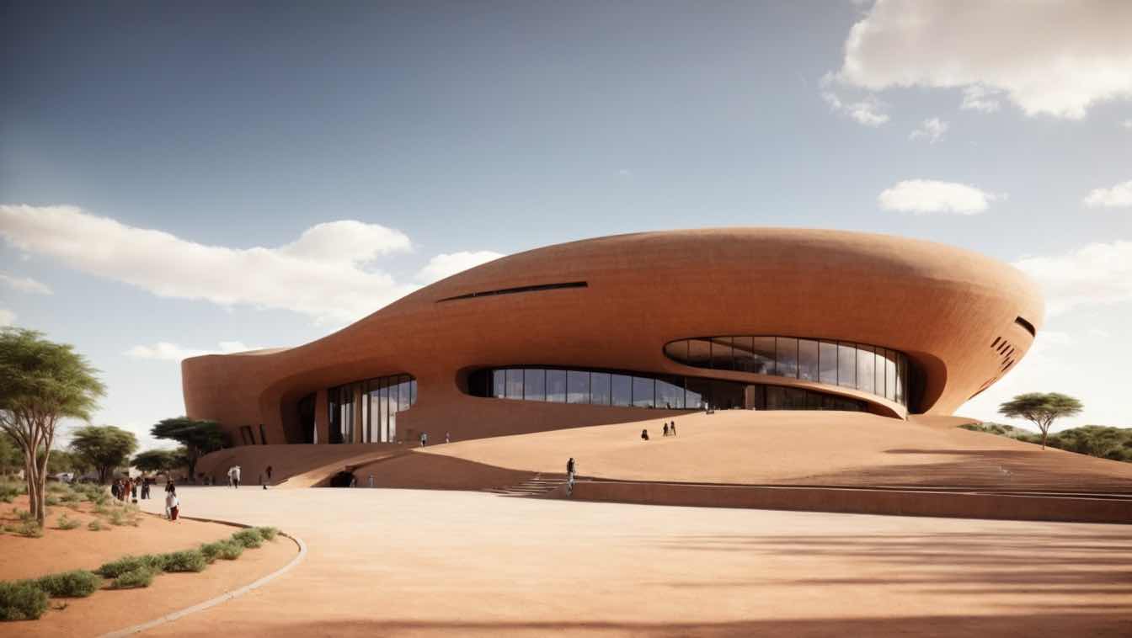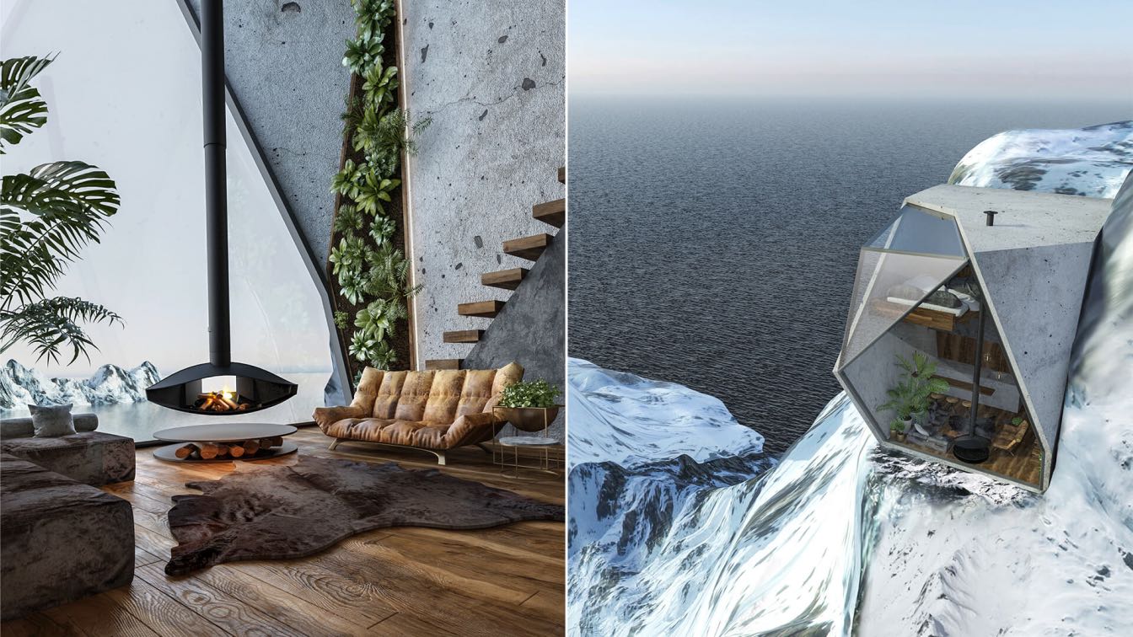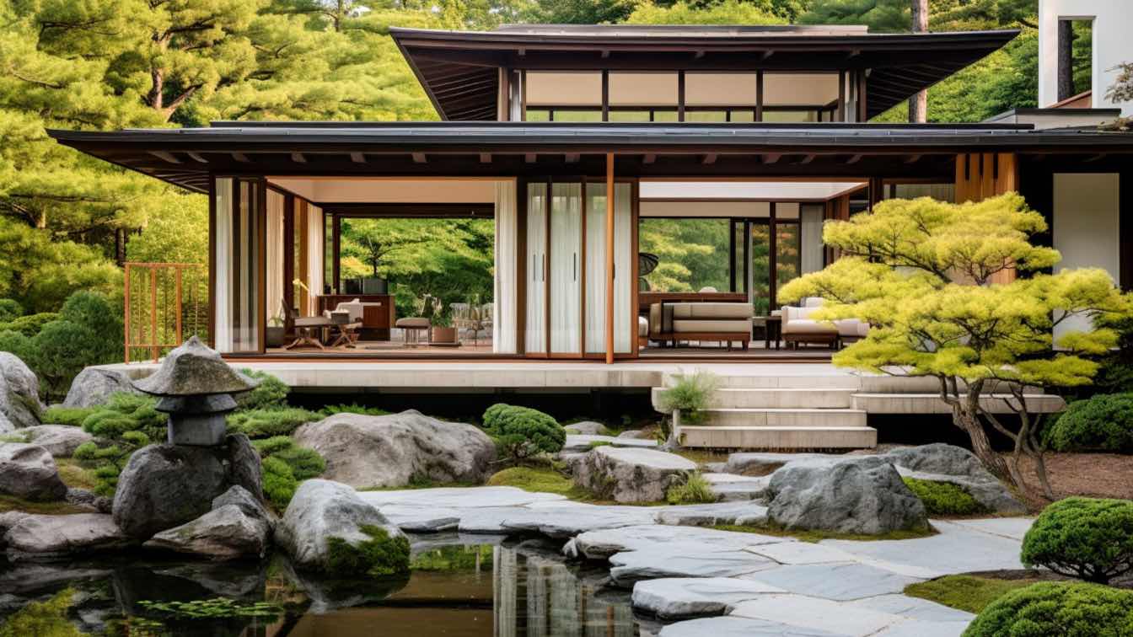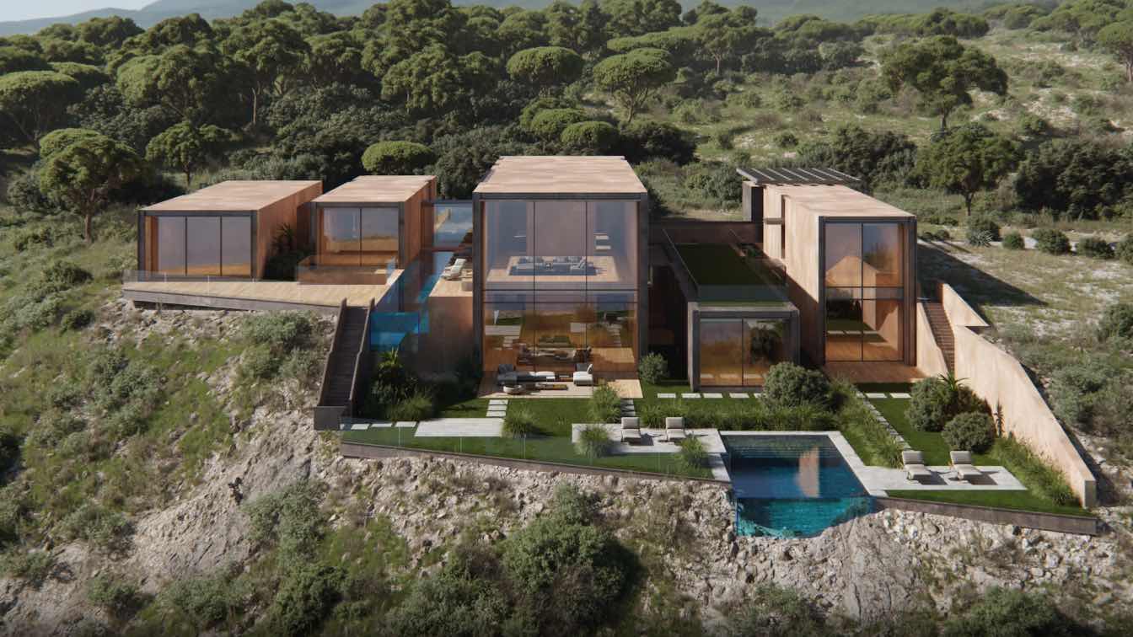Shomali Design Studio: Sloping roofs can form the whole design, we paid attention to this feature, then started to design a holiday house in the middle of the jungle. We have challenged the typical forms in this type of architecture and showing creativity in slope roofs design. The name of project “KALAGAN” is a traditional Iran’s northern region word which means Pelican and as it is seen we use the curvature and freeform in the body of Pelican in the design of the project and we see two Pelican in a different direction.
 image © Yaser Rashid Shomali & Yasin Rashid Shomali
image © Yaser Rashid Shomali & Yasin Rashid Shomali









Connect with the Shomali Design Studio

