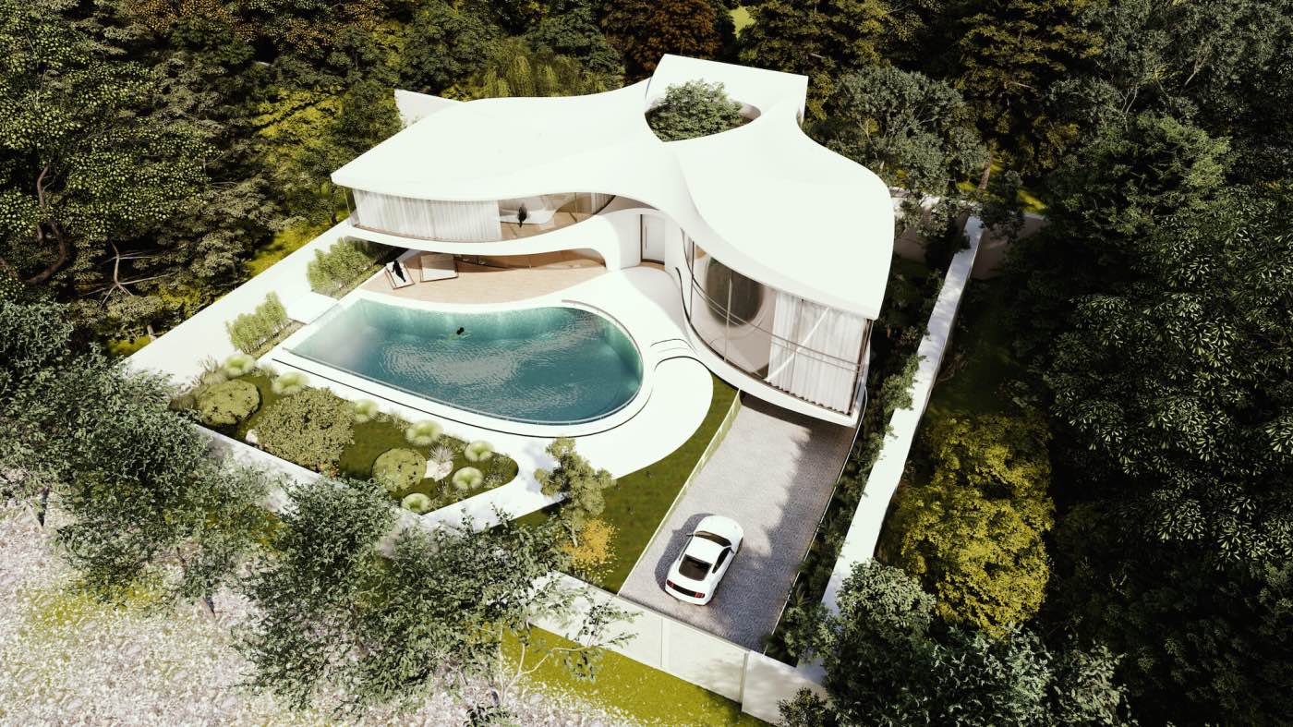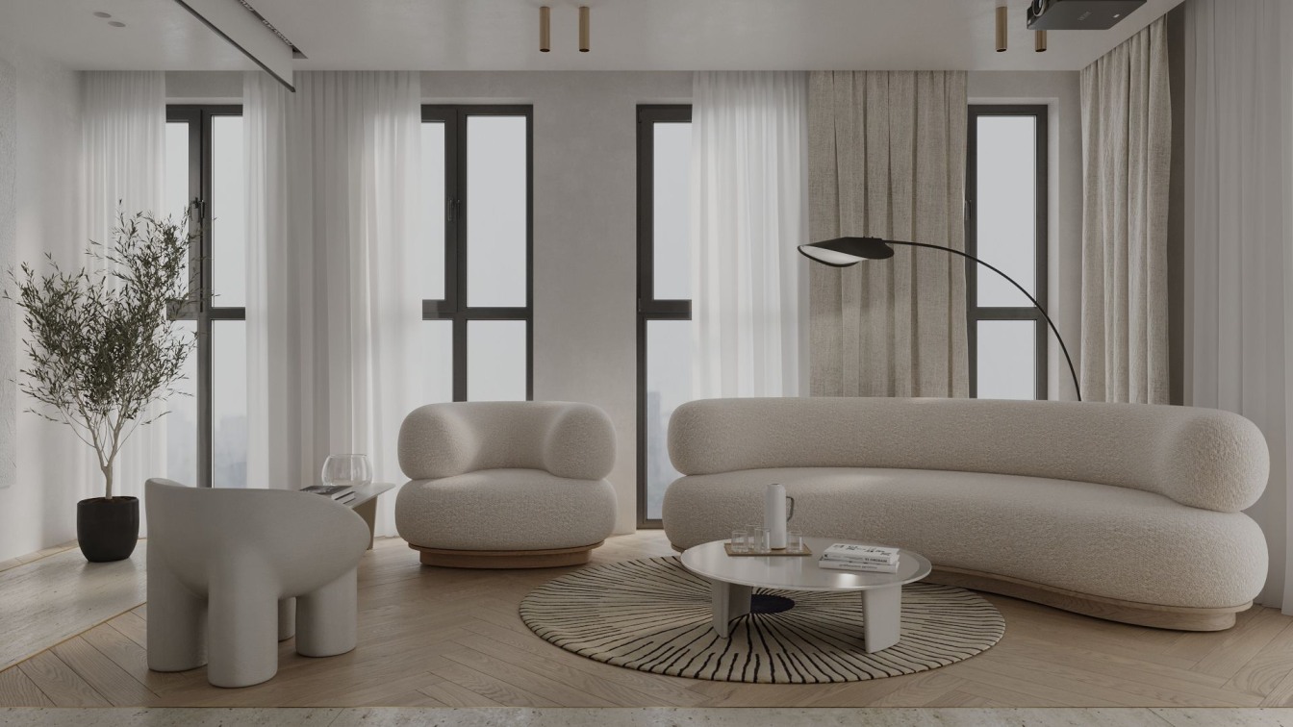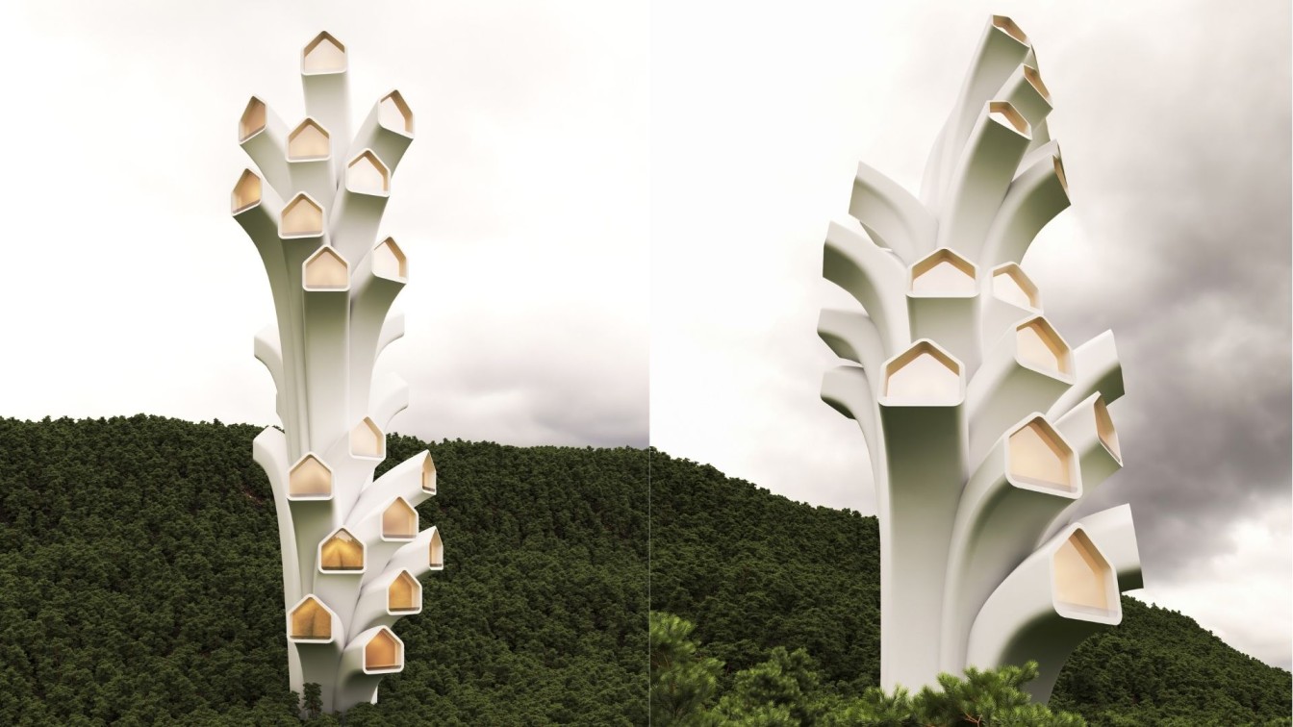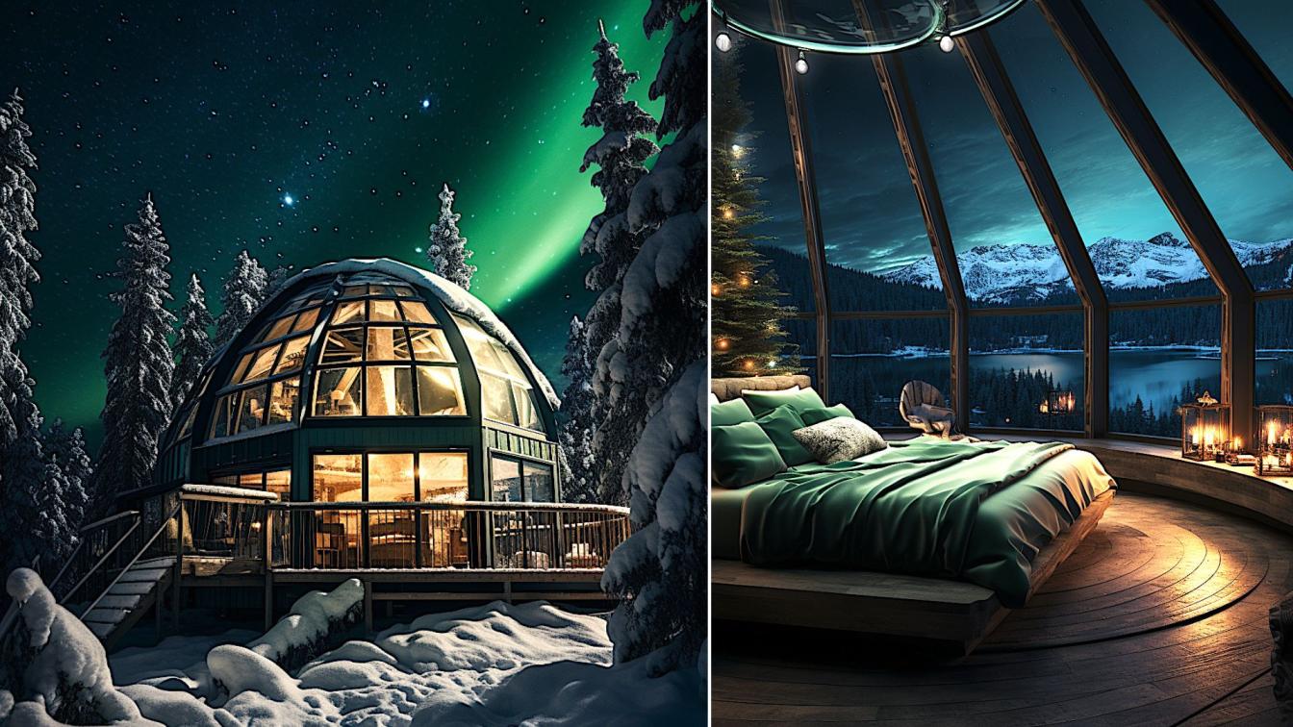NEOffice: The design story of 3reevilla is an adventure to build a place without the worries of urban life. Twoold trees on the northern corner of the site fertilize the third tree in the middle of the project. In this way, the building is surrounded by three green spaces with different levels. It seems that the user detaches himself on the flowing curves of the building and dances between nature and the sky.
In the first step of the design, it is important to preserve the old trees in order to achieve an optimal mass organization. As a nostalgic idea in the historical architecture of Iran, the central courtyard is an open space that not only protects the building from extreme cold and hot weather, but also forms a private and confidential space to gather and enjoy the sunlight at different times of the day. In this project, the central courtyard acts as a terrace in the middle of the second floor beside the rooms and provides a special view from the main living area on the ground floor. As a result of three separate spaces, two courtyards were created in two other sections, one at the parking level of and the other at the level of the pool and entertainment area. By retracting center of the building, the entrance was enlarged, and the interior spaces separated, while maintaining visual contact in all spaces.










 Ground Floor Plan
Ground Floor Plan
 First Floor Plan
First Floor Plan
 Roof Plan
Roof Plan
 Section
Section
 Diagram
Diagram
 Diagram
Diagram
 Diagram
Diagram
Connect with the NEOffice





