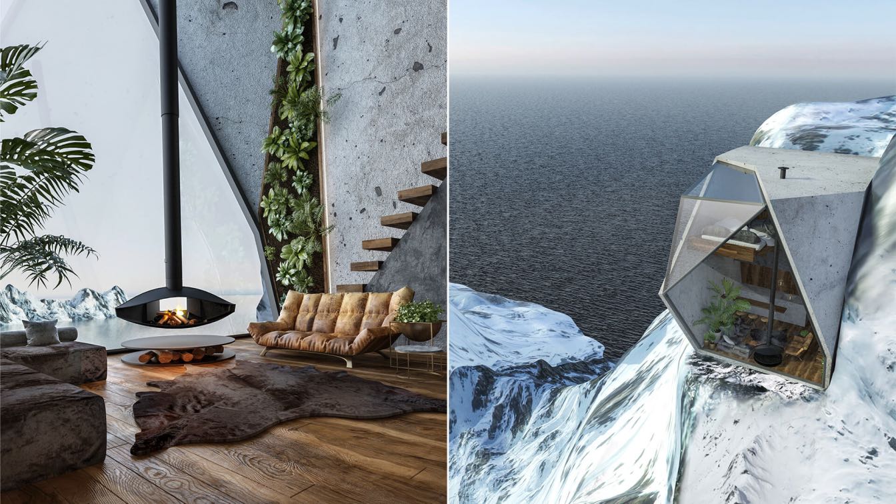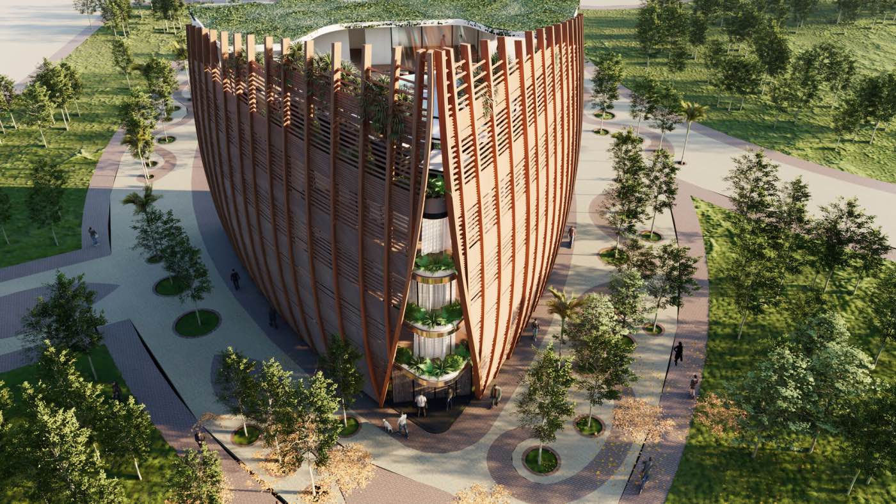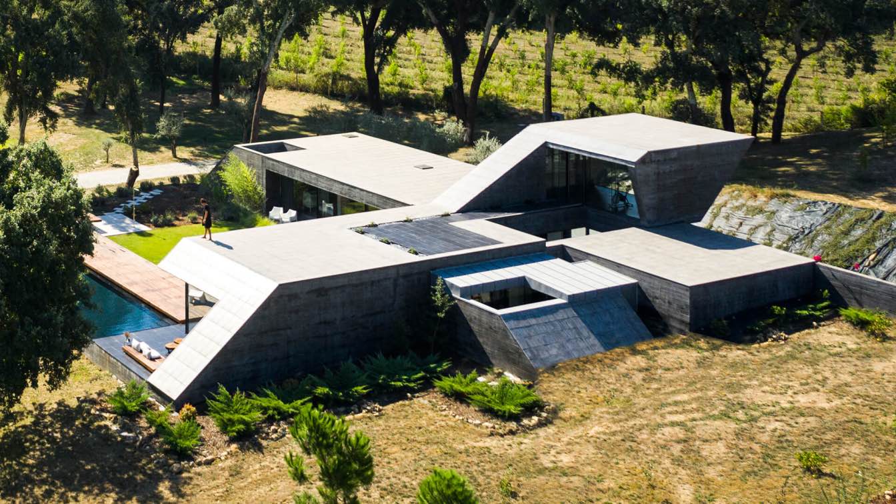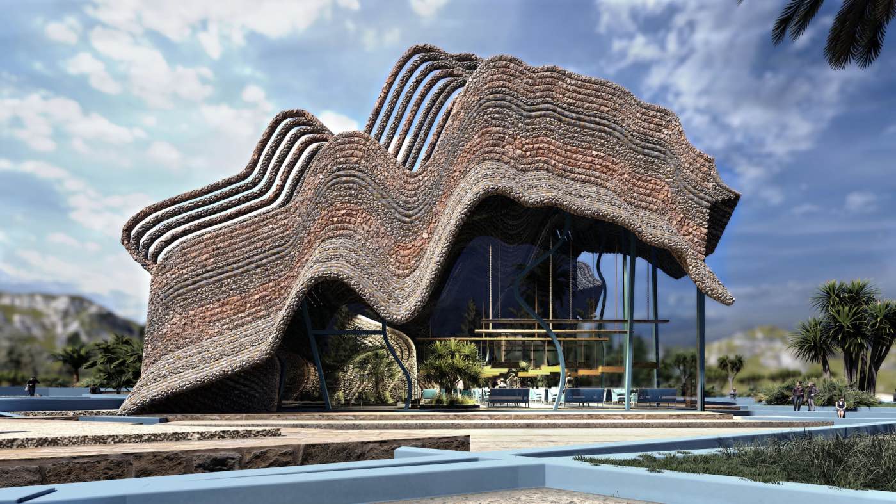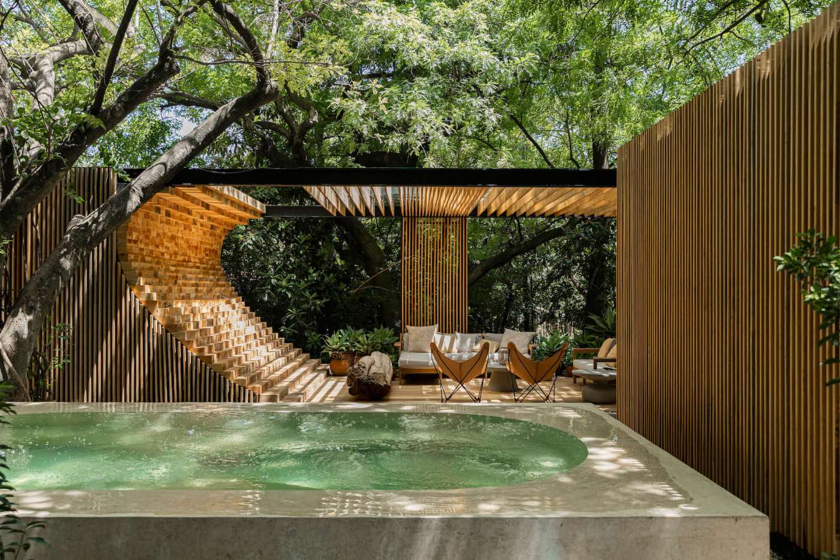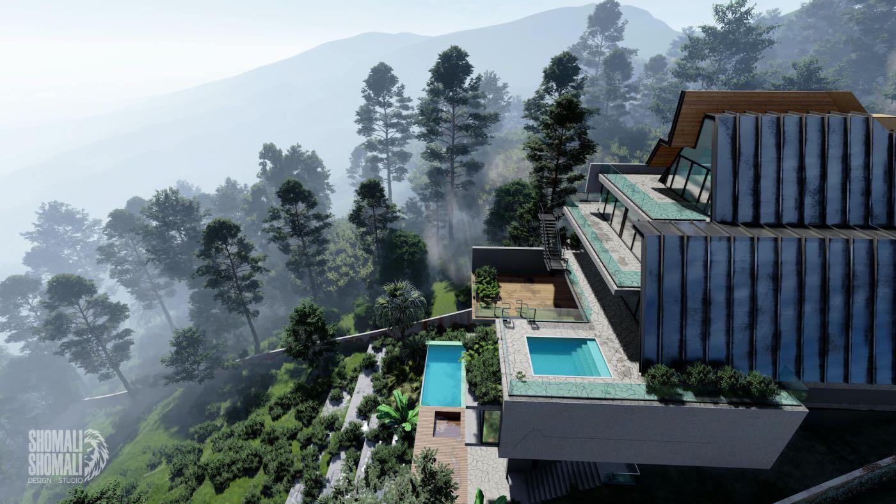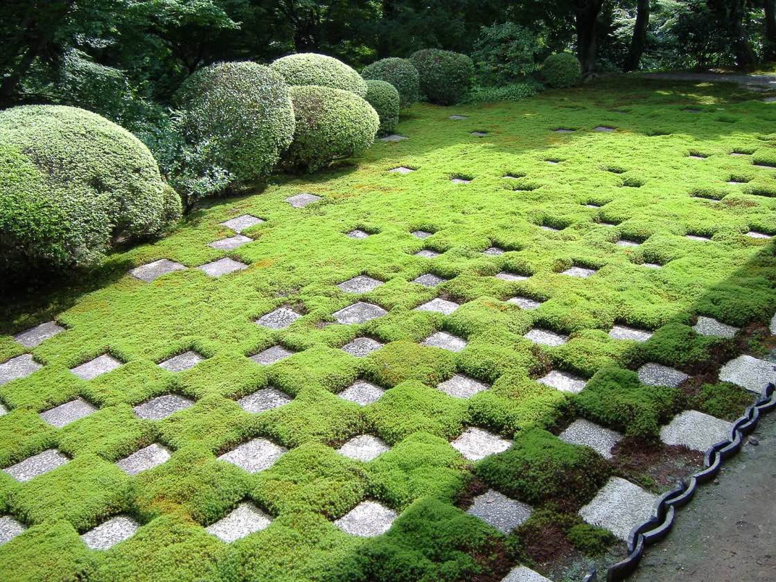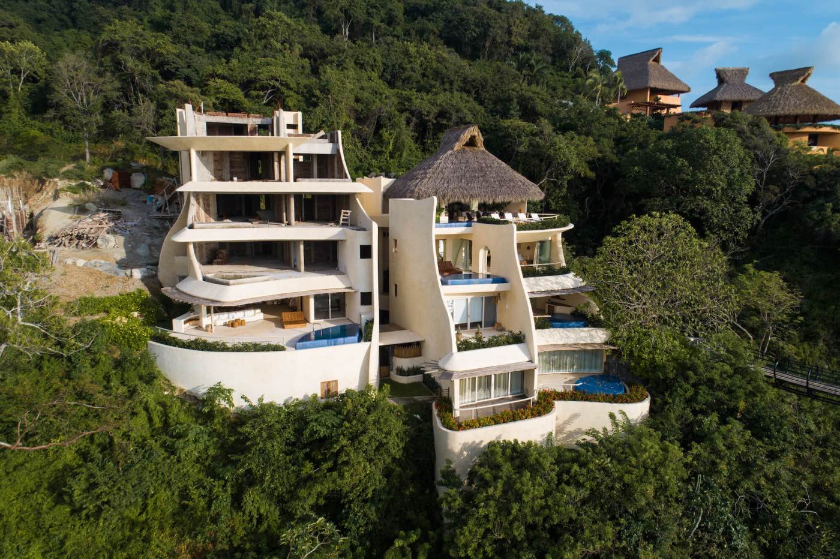Viktoria Nyerges Architect: Imagine a place in the middle of nowhere, on the top of everything. I was wondering if I would see the stars from my bed and the mountains from my bath, I would never leave this place. In the course of designing my aim was to reach the sense of complete isolation and tranquility inside the observer.
Project name
Mount Solitude
Architecture firm
Viktoria Nyerges Architect/3d artist (Hungary)
Location
Fictitious Icy Area
Tools used
Autodesk 3ds Max, V-ray, Adobe Photoshop
Principal architect
Viktoria Nyerges
Visualization
Viktoria Nyerges
Typology
Residential › Shelter
DNA Barcelona Architects presents “Tree Life Boutique Hotel, Aldea Zamá, Tulum, Mexico”, a new project for Giada Real Estate, inspired from the Nature patterns- wooden façade and lots of greenery inside. The hotel represents a solid triangular building with the surface of 1.652 m2 with big panoramic windows all along the complex, covered by a uniqu...
Project name
Tree Life Boutique Hotel
Architecture firm
DNA Barcelona Architects
Location
Aldea Zamá, Tulum, Mexico
Tools used
Autodesk 3ds Max, Lumion
Principal architect
Aryanour Djalali
Visualization
DNA Barcelona Architects
Typology
Hospitality › Hotel
A project that respected the Cork Oak in Celorico de Basto, Portugal, designed by Portuguese architecture firm Hugo Pereira Arquitetos. The objective of the project was the construction of a single-family house on a plot of extraordinary morphological characteristics, which remained almost intact and unchanged.
Project name
Cork Oak House
Architecture firm
Hugo Pereira Arquitetos
Location
Celorico de Basto, Portugal
Photography
Ivo Tavares Studio www.ivotavares.net
Principal architect
Hugo Pereira and Diogo Jordão
Tools used
Adobe Photoshop, Adobe Lightroom
Material
Concrete, Wood, Glass
Typology
Residential › House
Azimi Art: This project is inspired by nature and the high waves of the ocean. In this project, it has been attempted to use curved and wavy lines both in the volume of the building and in the design of the landscape.
Architecture firm
Azimi Art
Tools used
Autodesk 3ds Max, V-Ray, Adobe Photoshop, Lumion, Camtasia
Principal architect
Nadiya Azimi Mehr
Visualization
Nadiya Azimi Mehr
Designed by Mexican architecture firm Mauricio Ceballos X Architects, Casa Mague located in an ancestral place at Malinalco, Mexico; surrounded by abundant vegetation, on the slope of a hill next to one of the three monolithic pyramids of the world, an Aztec ceremonial center, the site was carefully chosen by the clients due to its unique micro-cli...
Architecture firm
Mauricio Ceballos X Architects
Location
Malinalco, Mexico
Photography
Diego Padilla Magallanes
Principal architect
Mauricio Ceballos
Design team
Mauricio Ceballos Pressler, Francisco Vázquez, Marco Antonio Severino
Collaborators
Esmeralda Bañales (Construction Administration), Veronica Islas (Specs & materials), Carolina Urrea, María Fernanda García (Press/Graphic Team)
Interior design
Paola Cueli
Structural engineer
De Silva
Supervision
Marco Severino
Visualization
Francisco Vazquez
Tools used
Scanner for locate the trees
Construction
Local constructor
Material
Natural wood, Polished concrete with black pigment, Iron, Losacero, Luminaires, illux, Ventor, Brillante, Gaia Deisgn, Pottery Barn, Retromobili, Zara Home
Typology
Residential › House
The Iranian design studio, Shomali Design Studio, led by Yaser and Yasin Rashid Shomali, recently designed a Fakon villa, located in Albekale village, near Ramsar city of Mazandaran province in Iran.
Architecture firm
Shomali Design Studio
Location
Arbekaleh, Mazandaran, Iran
Tools used
Autodesk 3ds Max, V-ray, Adobe Photoshop, Lumion, Adobe After Effects
Principal architect
Yaser Rashid Shomali & Yasin Rashid Shomali
Design team
Yaser Rashid Shomali & Yasin Rashid Shomali
Visualization
Shomali Design Studio
Typology
Residential › House
Do you ever browse gorgeous gardens and patios in magazines, dreaming that your outdoor space could one day look like that? Well, it can! With a little creativity, a bit of knowledge, and a lot of hard work, you can recreate some of the best garden designs.
Written by
Carol Trehearn
Photography
Daderot, Hiro2006 (cover image), 663highland, Markus Spiske, Martina Picciau, Matt Hoffman, Michael Lee
Zozaya Arquitectos: Ixtapa or Zihuatanejo are complementary parts of the route along the coasts of the southern state of Guerrero. These are twin towns, only 6.5 kilometers apart, although with very different personalities. Ixtapa was for many years a coconut plantation, now it’s home to high quality hotels, resorts, luxury restaurants and first-cl...
Architecture firm
Zozaya Arquitectos
Location
Ixtapa, Guerrero, Mexico
Photography
César Belio, Heiko Bothe
Principal architect
Enrique Zozaya & Daniel Zozaya
Design team
Jose Antonio Vazques, Ana Cadena, Jesus Lopez, Cesar Octavio, Esthela Valenzuela
Built area
Total area building 5 (5 south and 5 north together): 2459.28 m²
Site area
First phase land area: 1532.81 m²
Interior design
Sara Campos
Civil engineer
Omar Hernandez Cabañas
Structural engineer
Omar Hernandez Cabañas
Construction
Zozaya Arquitectos
Supervision
Maria Jose Contreras Zamora
Visualization
Jesus Lopez & Francisco Garcia
Tools used
AutoCAD, Autodesk 3ds Max, Adobe Photoshop, Adobe Lightroom
Material
Masonry, Concrete, Bamboo, Palapa Roof, Stone Walls
Status
Under construction
Typology
Condominium Development

