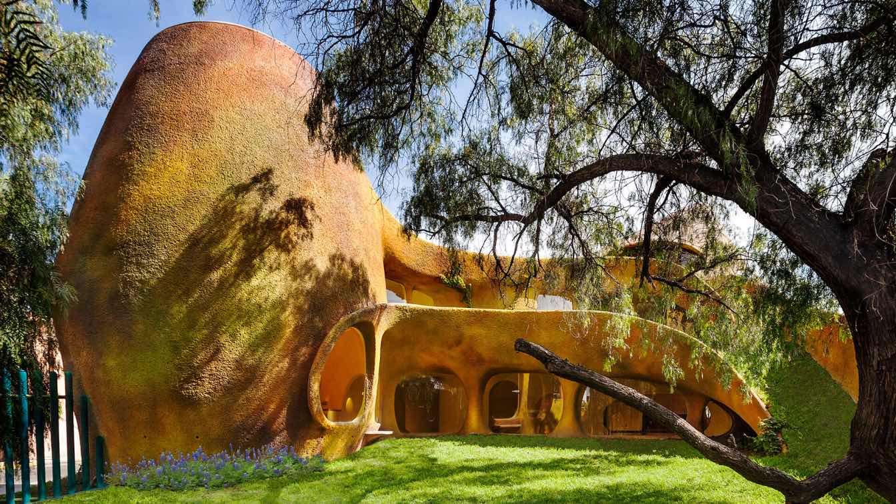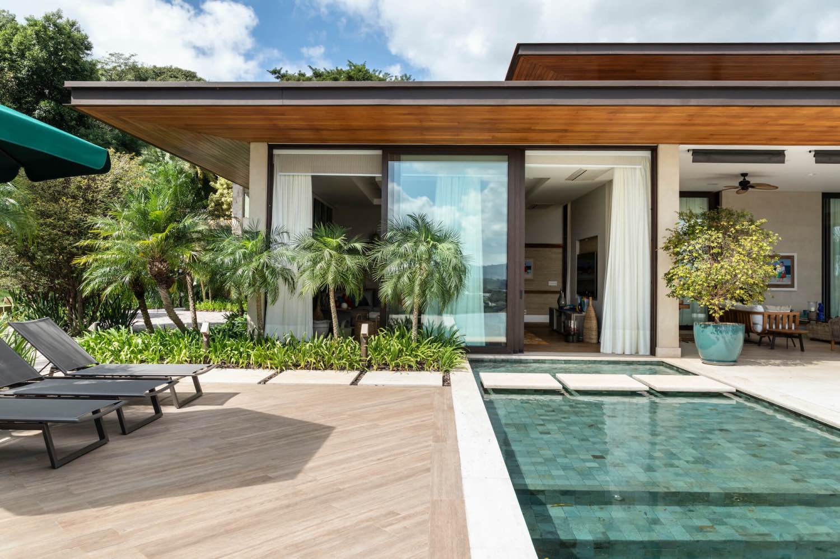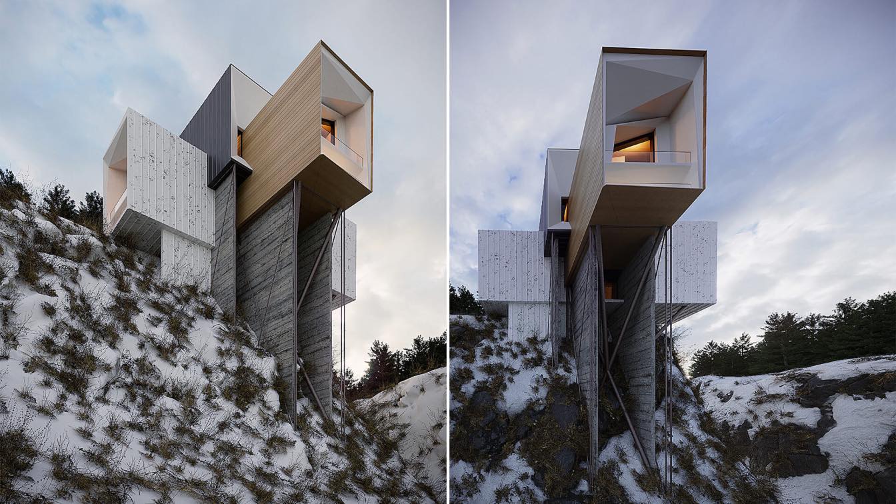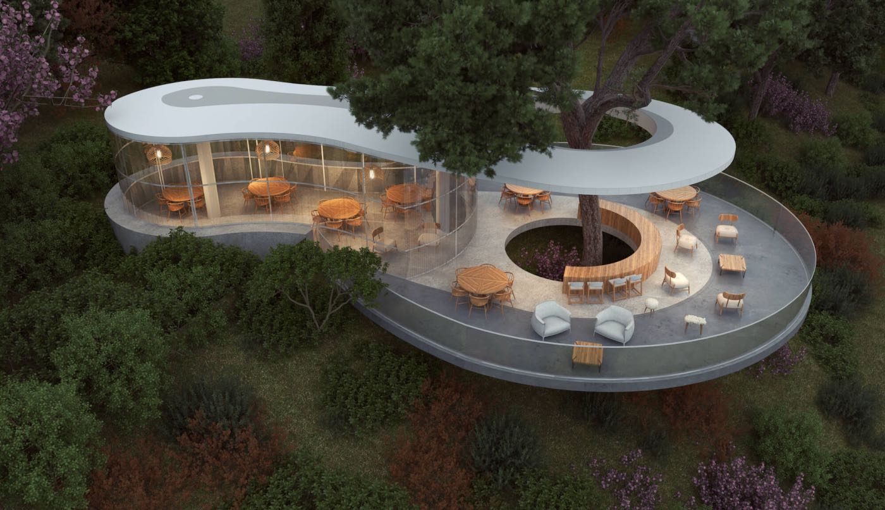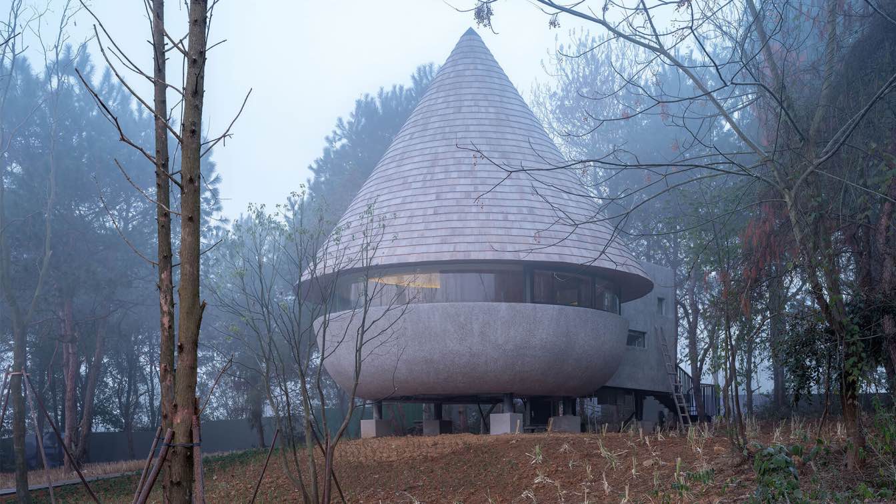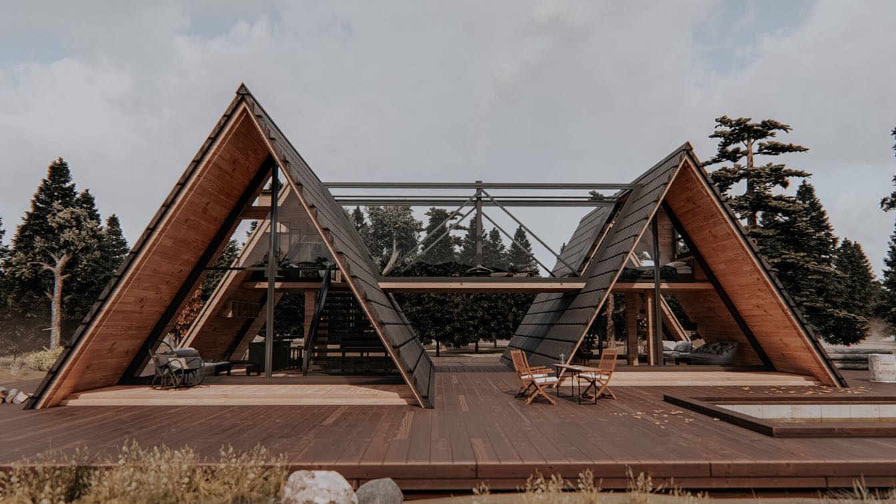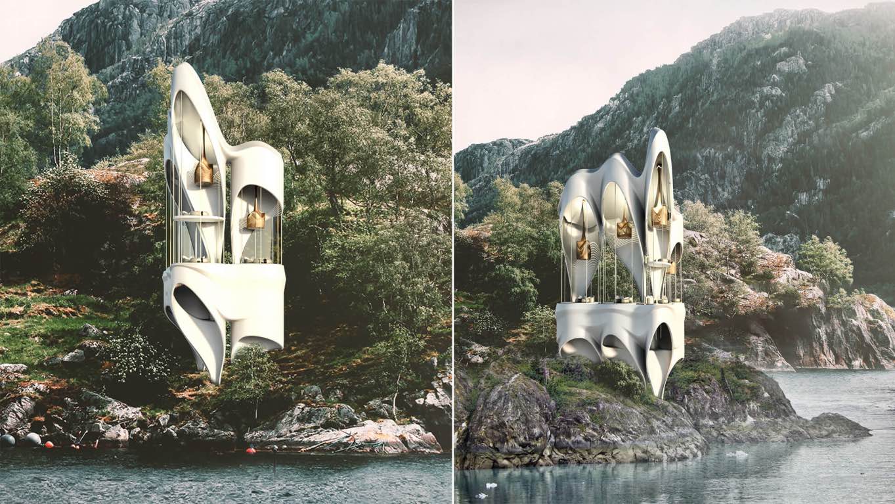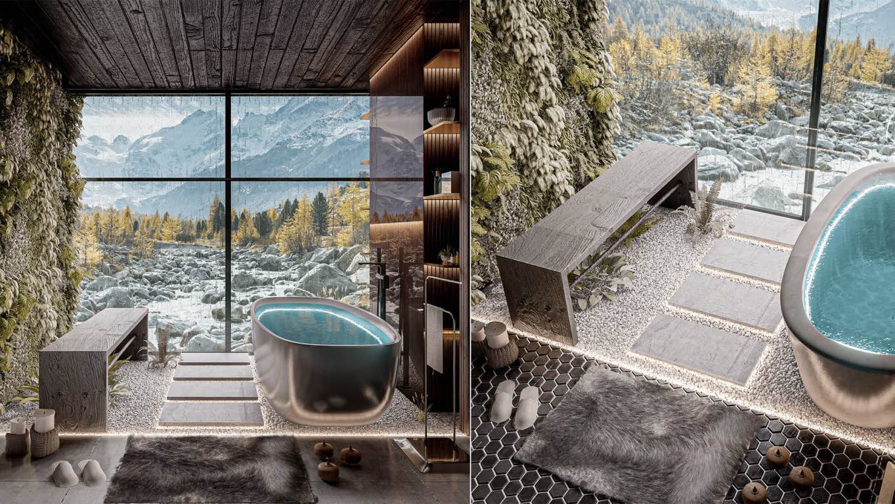Completed in 2012 by renowned Mexican architect Javier Senosiain, The Tree House located in Celaya, Guanajuato, Mexico. This house was built on a 15m X 15m area. Once the work was finished, it could be merged with another adjacent land having the same measures which allowed us to have a larger garden. A particular feature of the property was that w...
Project name
The Tree House
Architecture firm
Javier Senosiain / Arquitectura Organica
Location
Celaya, Guanajuato, Mexico
Photography
Francisco Lubbert
Principal architect
Javier Senosiain Aguilar
Typology
Residential › House
Designed to receive a family living abroad, the country house in the interior of São Paulo needed to accommodate them during long seasons in Brazil. Located in Quinta da Baroneza, with 1,100m², the challenge was, in addition to thinking about the program for prolonged uses, solving the implantation in the very inclined terrain.
Project name
EQ Residence
Architecture firm
Gilda Meirelles Arquitetura
Location
Bragança Paulista, São Paulo, Brazil
Photography
Evelyn Muller
Principal architect
Gilda Meirelles
Material
Wood, Concrete, Metal, Stone
Typology
Residential › Houses
M.Pourtahmasbi: House on the cliff, closer to the clouds. Perhaps our idea of the main structure of a house is that its outer walls should not have any damage or stains but if this house is located in a rough nature, we may be able to dispel this notion.
Project name
House on the cliff
Architecture firm
Radical Arch Studio
Tools used
Autodesk 3ds Max , V-ray, Adobe Photoshop
Principal architect
M.Pourtahmasbi
Visualization
M.Pourtahmasbi
Typology
Residential › Houses
Scoria / Inon Ben David: The design concept of this Galilean restaurant embraces striking lines and expressive curves, bursting itself into the arms of nature. We wanted to outline the importance of preservation of the natural landscape and show designed and nature can coexist in perfect harmony.
Project name
Restaurant in the Galilee
Architecture firm
Scoria by Inon Ben David
Location
Galilee, northern Israel
Tools used
SketchUp, V-ray, Adobe Photoshop
Principal architect
Inon Ben David
Site area
1.23 Acre / 5 Dunam
Visualization
Inon Ben David
The Shanghai-based architecture practice ZJJZ atelier has completed a mushroom-formed wood house in a pine forest of Xin Yu City, Jiangxi Province, China.
Project name
The Mushroom - a wood house in the forest
Location
Xin Yu City, Jiangxi Province, China
Photography
Fangfang Tian, ZJJZ
Principal architect
Sean Shen, Xuanru Chen, Yuying Kate Tsai
Structural engineer
XIE Technologies
Construction
Zhejiang Huzhou deyi Construction Co., Ltd.
Soheil Kiani: Gisoom cabin is located in Gisoom forest region near Talesh city. Gisoom cabin is a convenient place to relax and get away from the urban space.
Project name
Gisoom Cabin
Architecture firm
Soheil Kiani
Tools used
SketchUp, Lumion, Adobe Lightroom
Principal architect
Soheil Kiani
Visualization
Soheil Kiani
Typology
Residential › Cabin House
Miroslav Naskov: Located in the countryside of north Italy the Forest House provides to its visitors an unique experience and an immediate touch to nature. Vast endless views of mountains over the lake and virgin forest are to be seen from the lifted platform of the structure.
Project name
Forest House
Architecture firm
Mind Design
Tools used
Autodesk Maya, Rhinoceros 3D, V-ray, Adobe Photoshop
Principal architect
Miroslav Naskov
Visualization
Miroslav Naskov
Mohammad Hossein Rabbani Zade & Mohammad Mahmoodiye: In this design, we tried to use similar materials according to the texture of the surrounding environment, which is a combination of mountains, rivers and trees, so that the bathtub service feels part of the environment and has harmony and architectural camouflage.
Tools used
Autodesk Revit, Lumion 11, Adobe Photoshop, Adobe Lightroom
Principal architect
Mohammad Hossein Rabbani Zade & Mohammad Mahmoodiye
Design team
Mohammad Hossein Rabbani Zade & Mohammad Mahmoodiye
Typology
Residential › House

