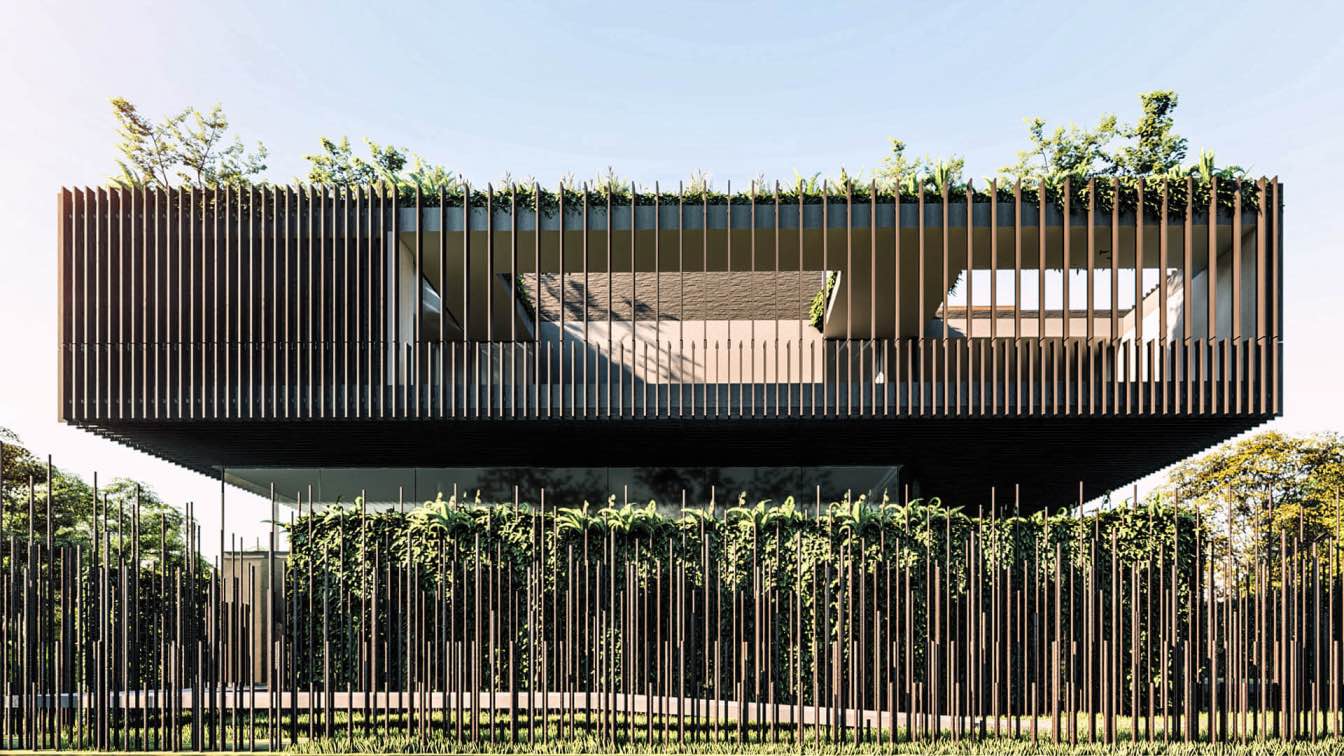Tetro Arquitetura: The roots house, located in Jardim Europa in São Paulo, is a suspended monolith full of gardens and water. Below, the whole area opens onto the lawn, above, a terrace and an open-air cinema open to the city skyline.










Tetro Arquitetura: The roots house, located in Jardim Europa in São Paulo, is a suspended monolith full of gardens and water. Below, the whole area opens onto the lawn, above, a terrace and an open-air cinema open to the city skyline.








