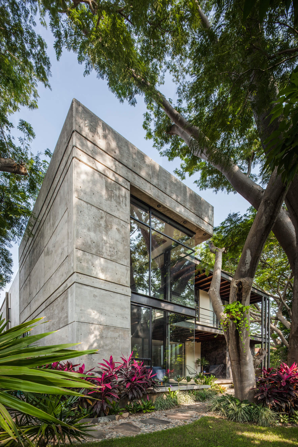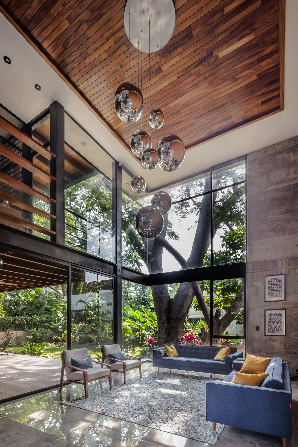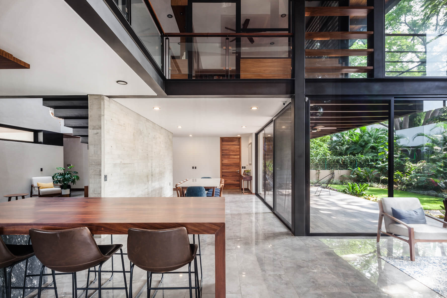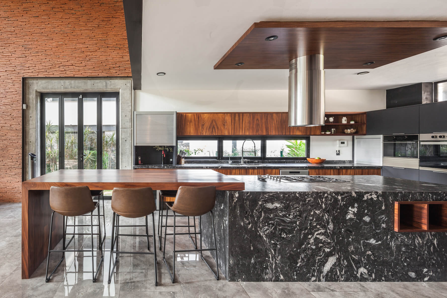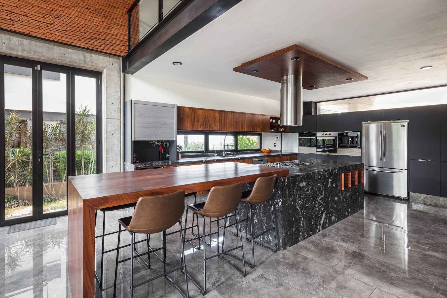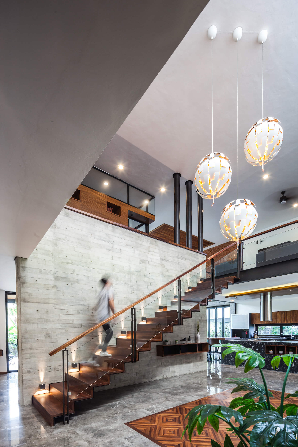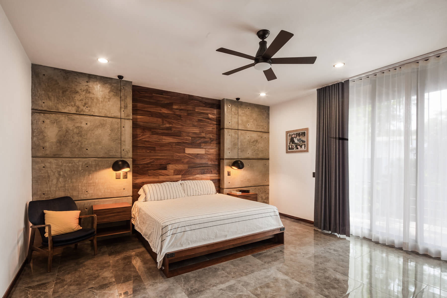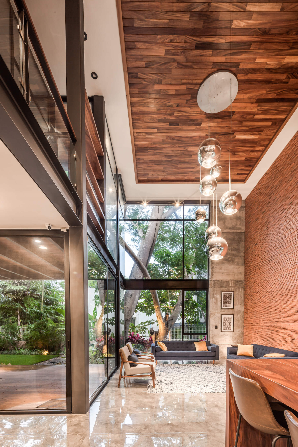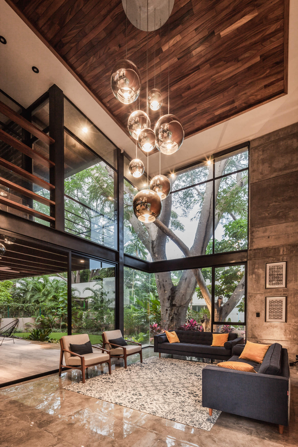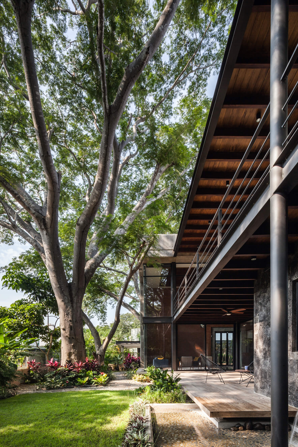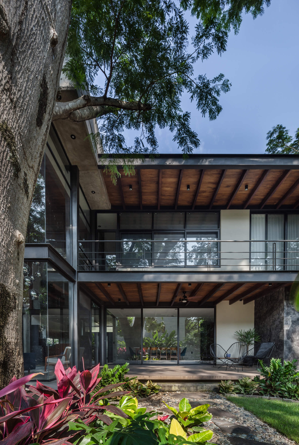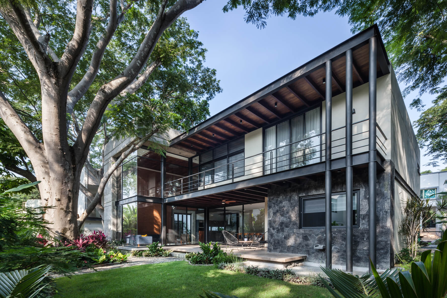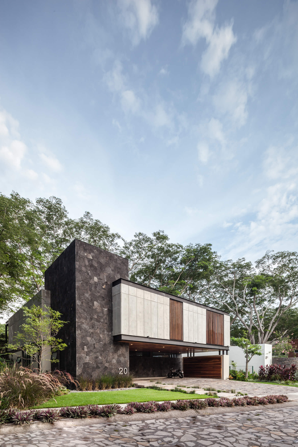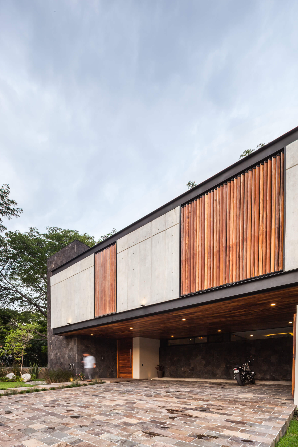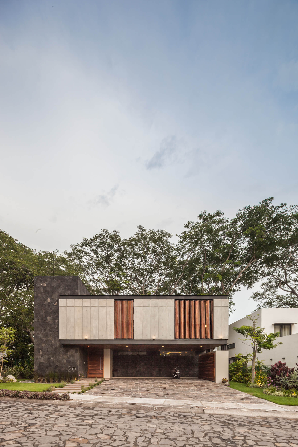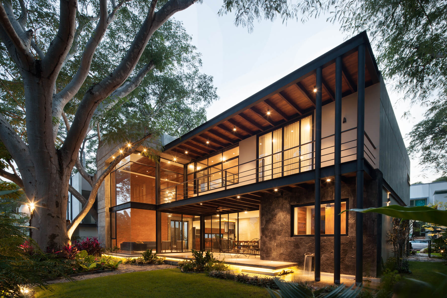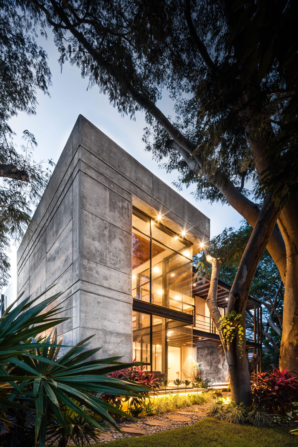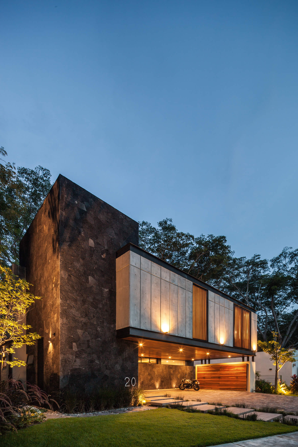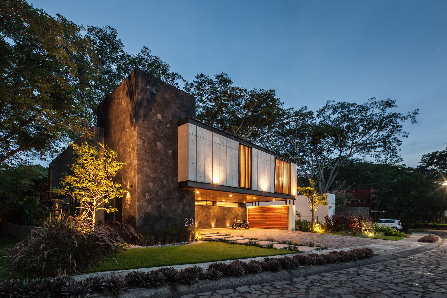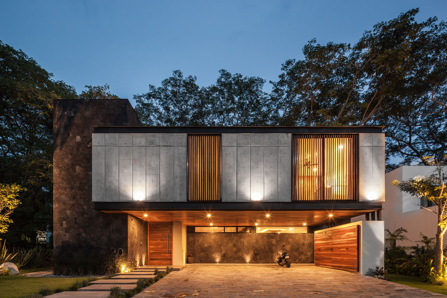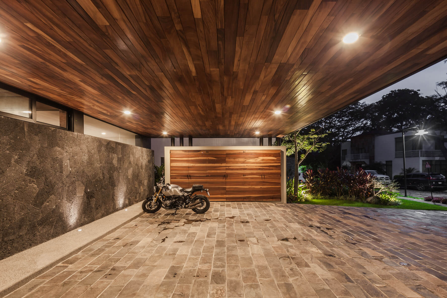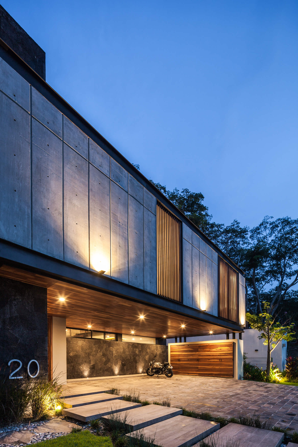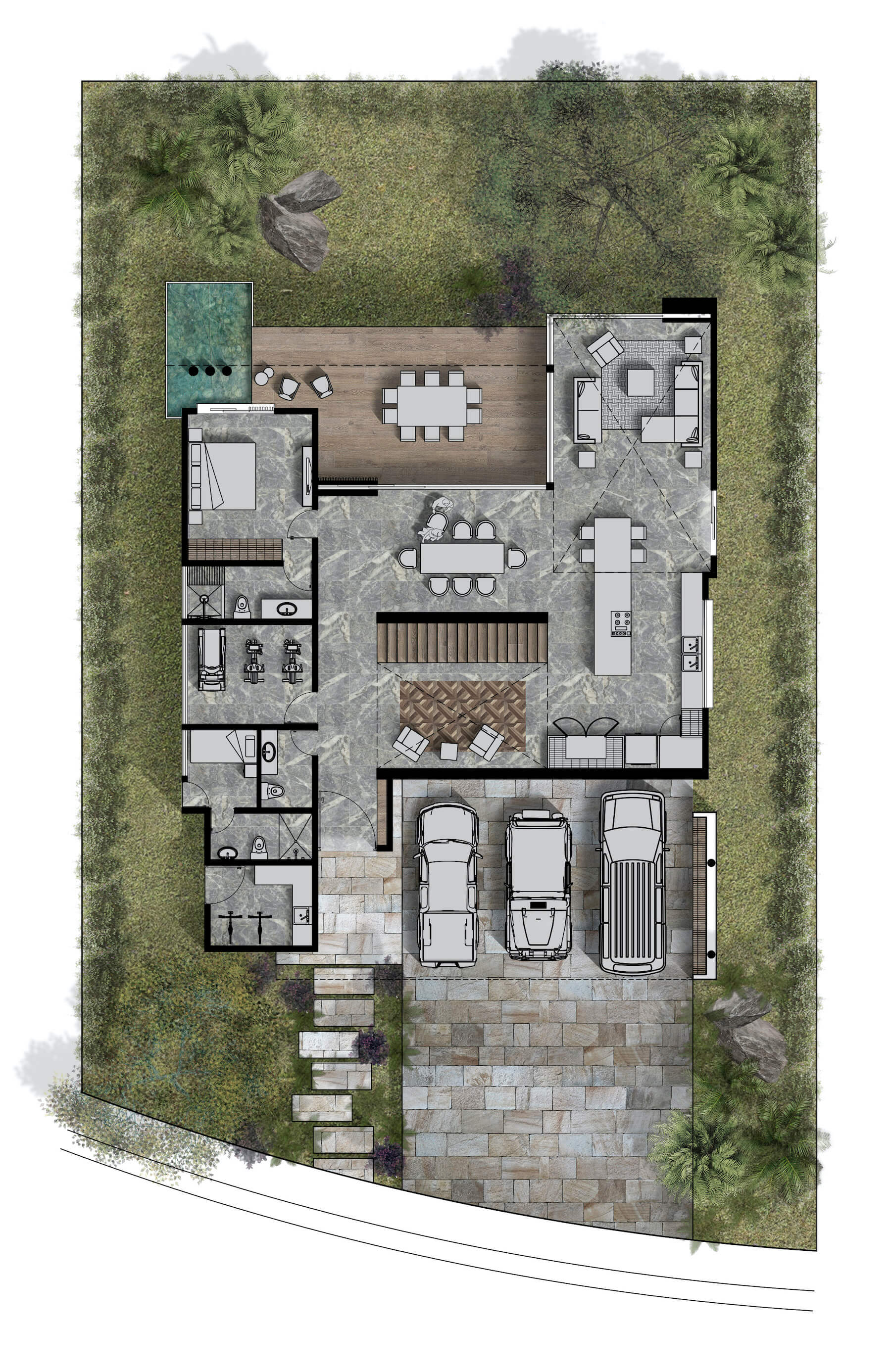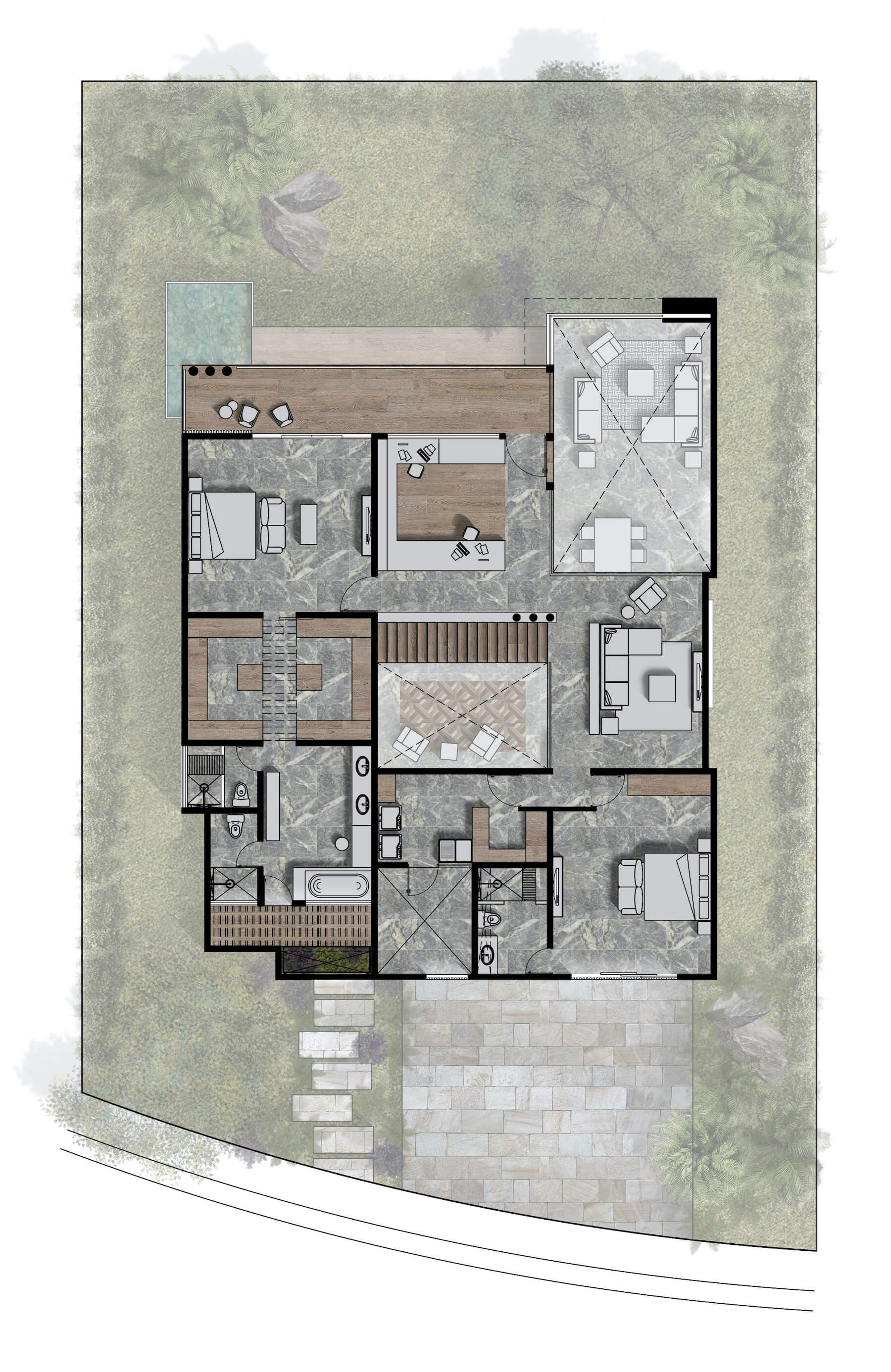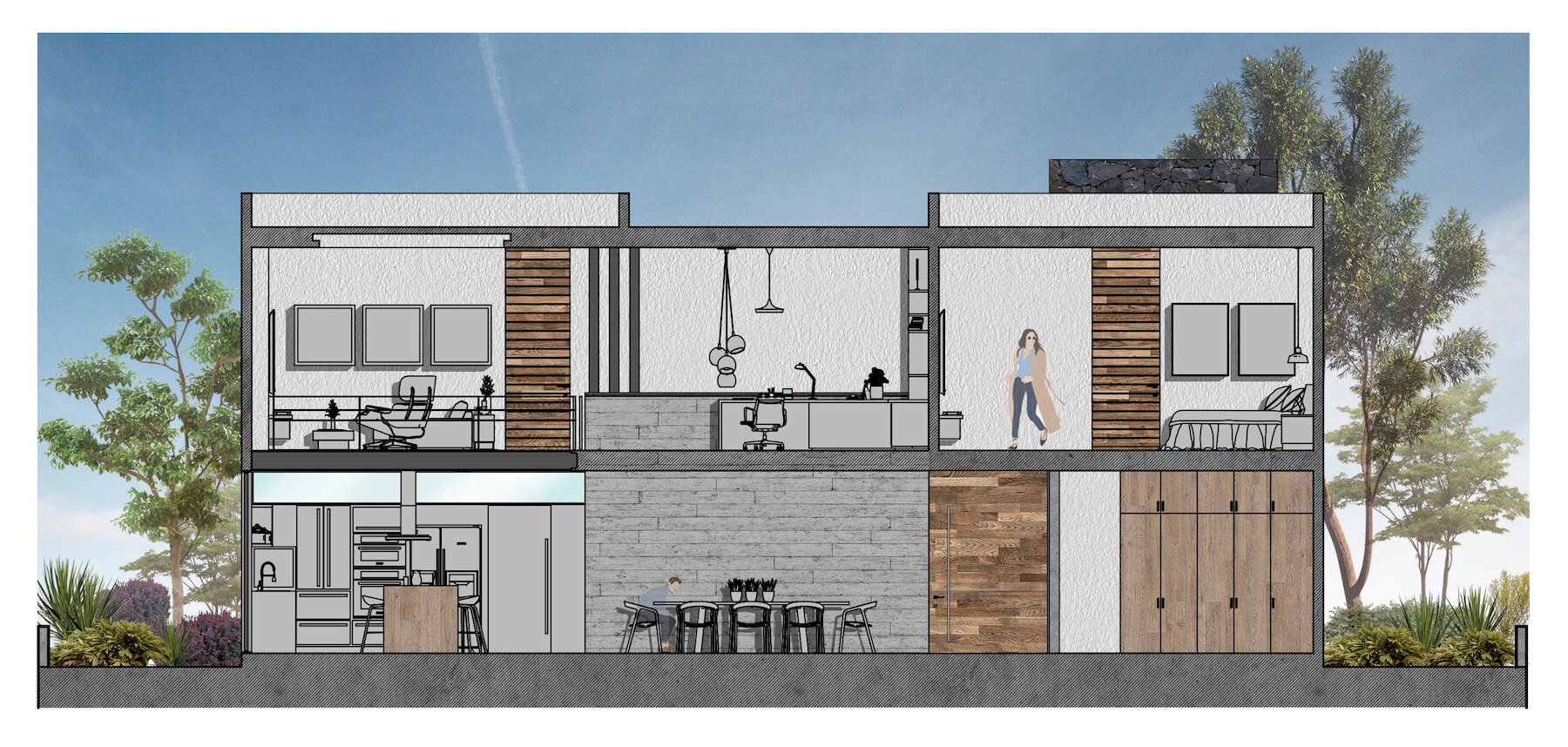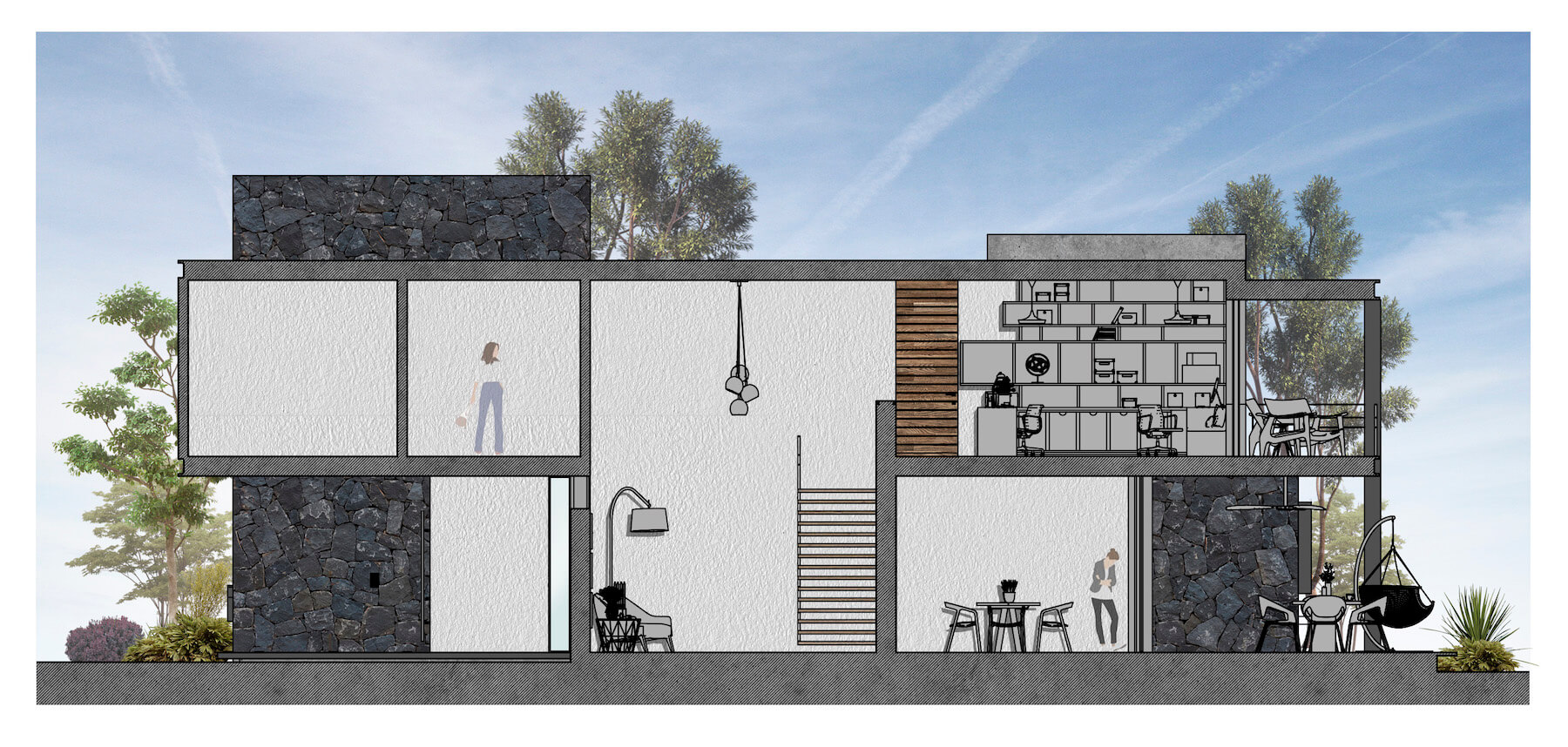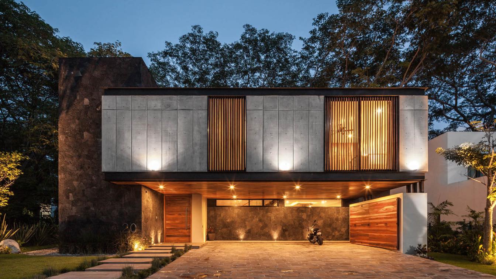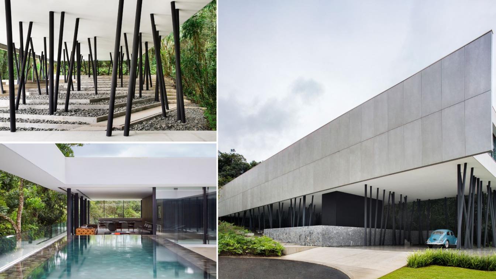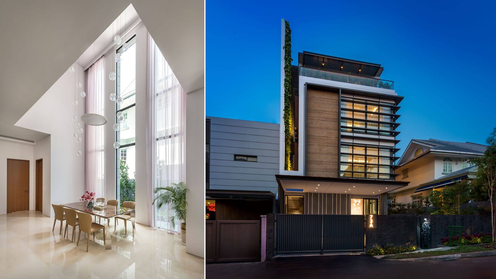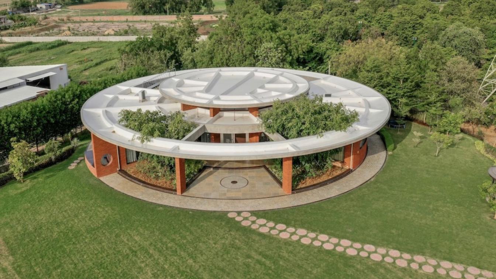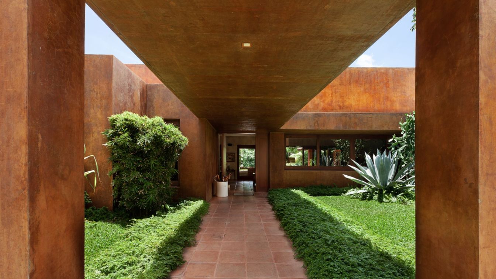Completed in 2018 by Colima-based architecture firm Di Frenna Arquitectos, Casa Hilca is a single-family home located in Colima City in Mexico.
Architect's statement: The main facade stands out for its play of volumes composed of two elements with a lot of presence, a vertical stone element of stone from the Colima volcanoes and transversely a horizontal element formed by reinforced concrete walls and steel beams. Breaking the continuity of this, a fine wooden lattice used as a sunscreen creates a play of light and shadows on the interior of the house.
The interior presents high spaces defined by the change in slab heights that create a very social and familiar atmosphere. The main centre of Casa Hilca is the huge Parota tree in the backyard, contrasting the use of bare concrete. The tree constantly changes the atmosphere of the interior of the house for its lights and shadows, with each season of the year looking completely different.
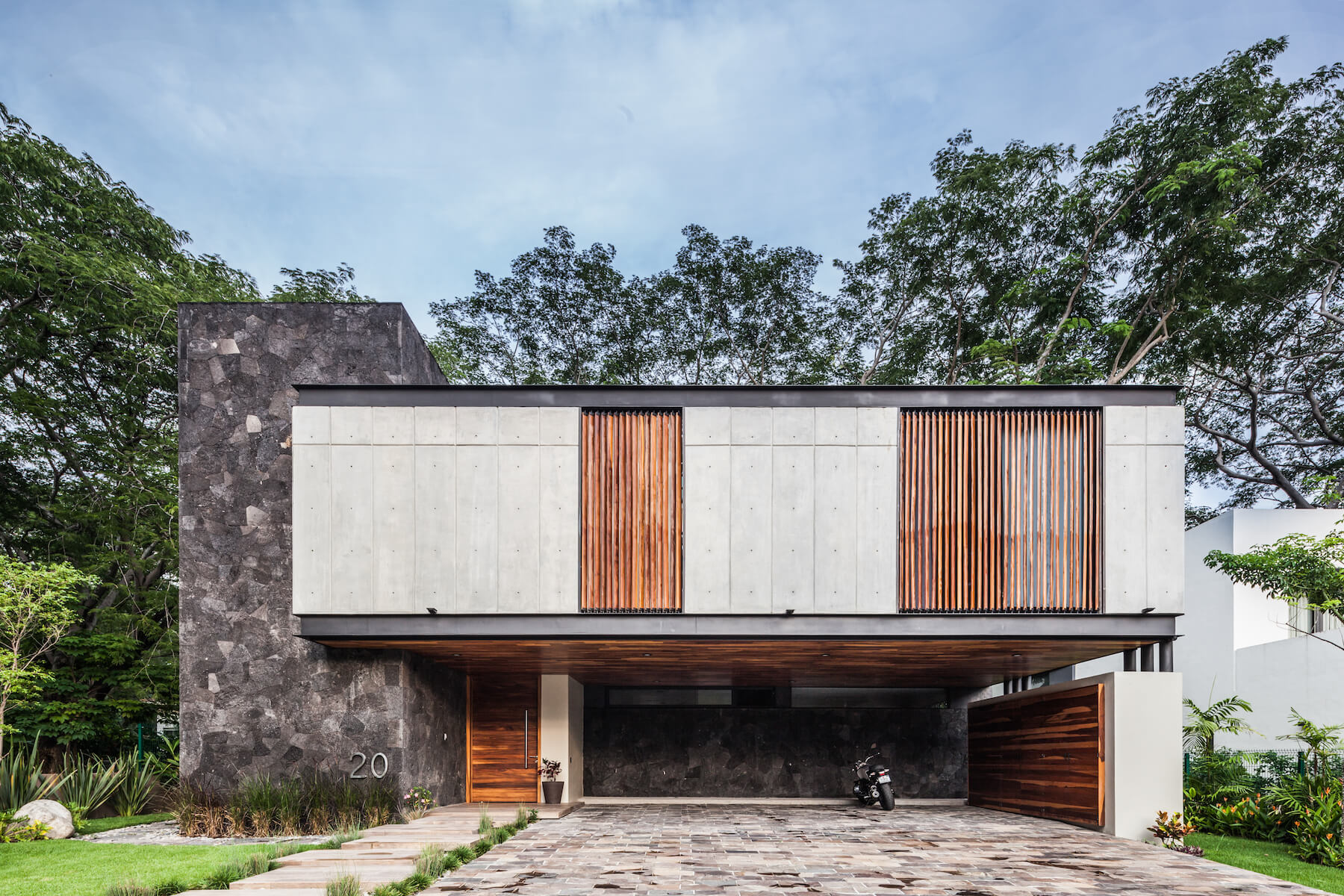 image © Oscar Hernández
image © Oscar Hernández
The materials chosen for Casa Hilca were on one hand very cold materials (bare concrete, steel beams, grey, white and black colours). These were contrasted with very warm materials (wood, natural stone), thus achieving a balance. Colima is a very warm state, which is why we chose to play with tall spaces and fresh materials such as concrete and stone, avoiding placing the windows on the west wall and protecting them with lattices.
