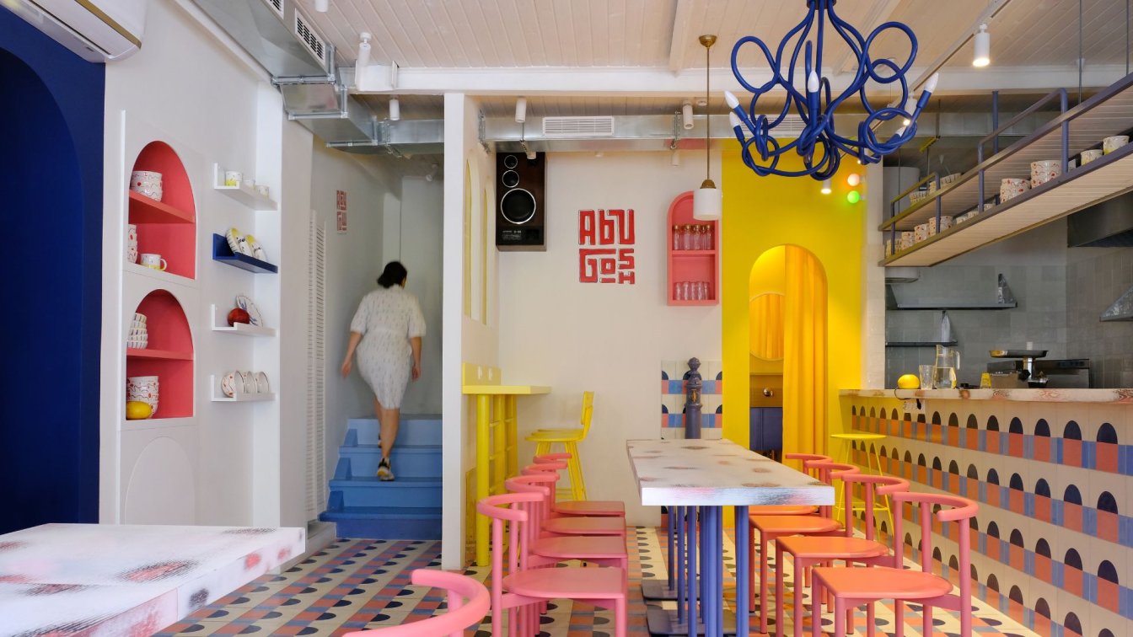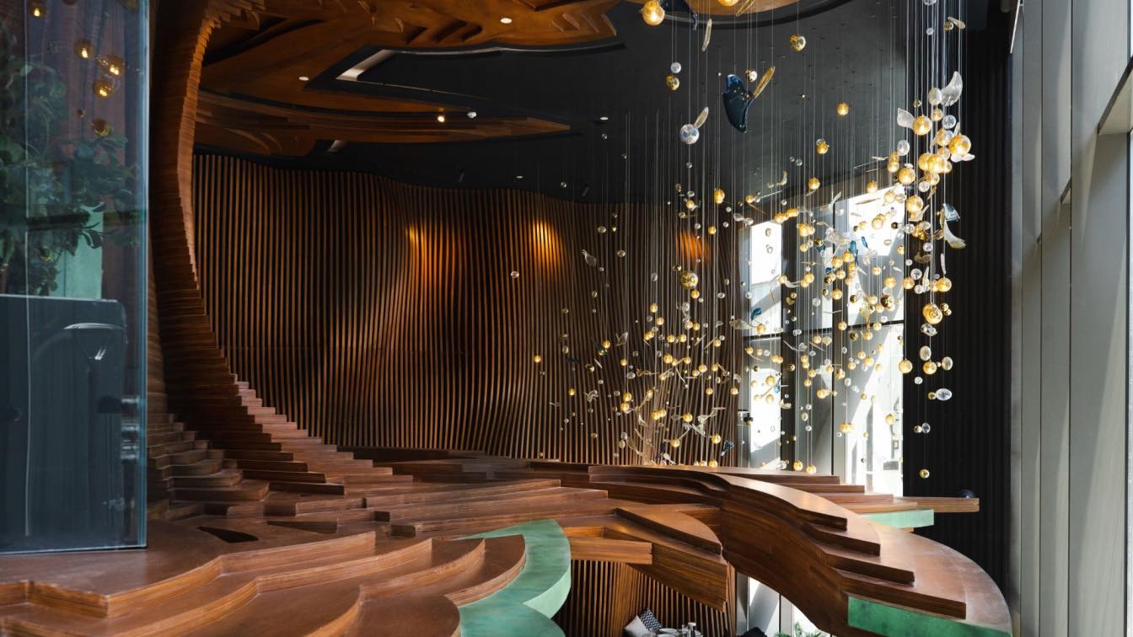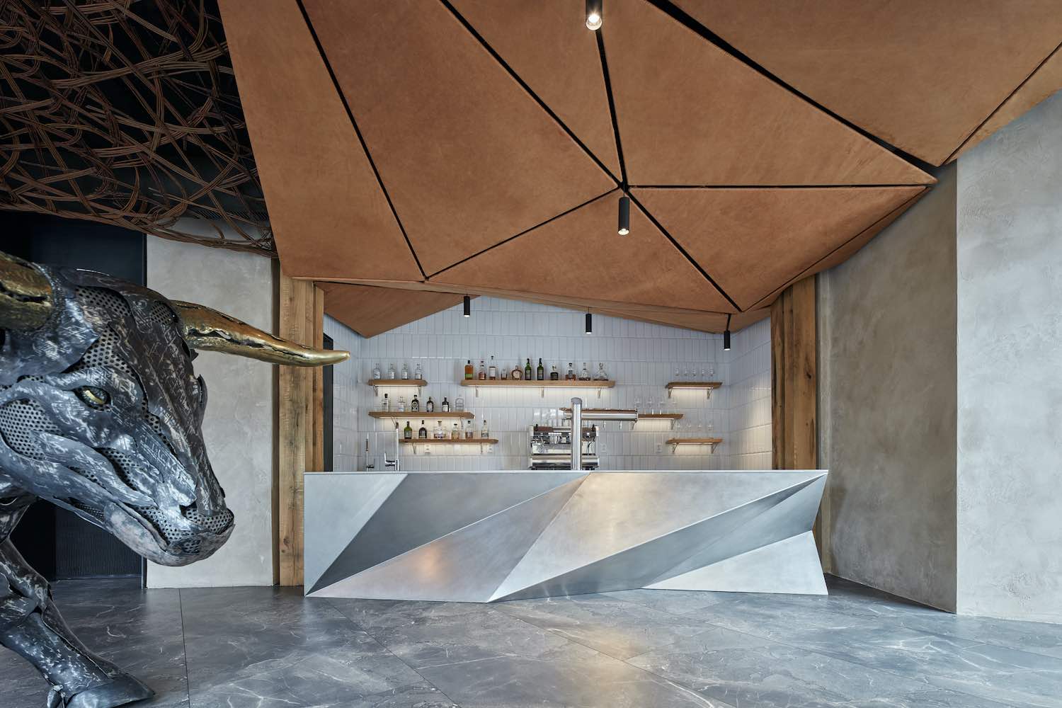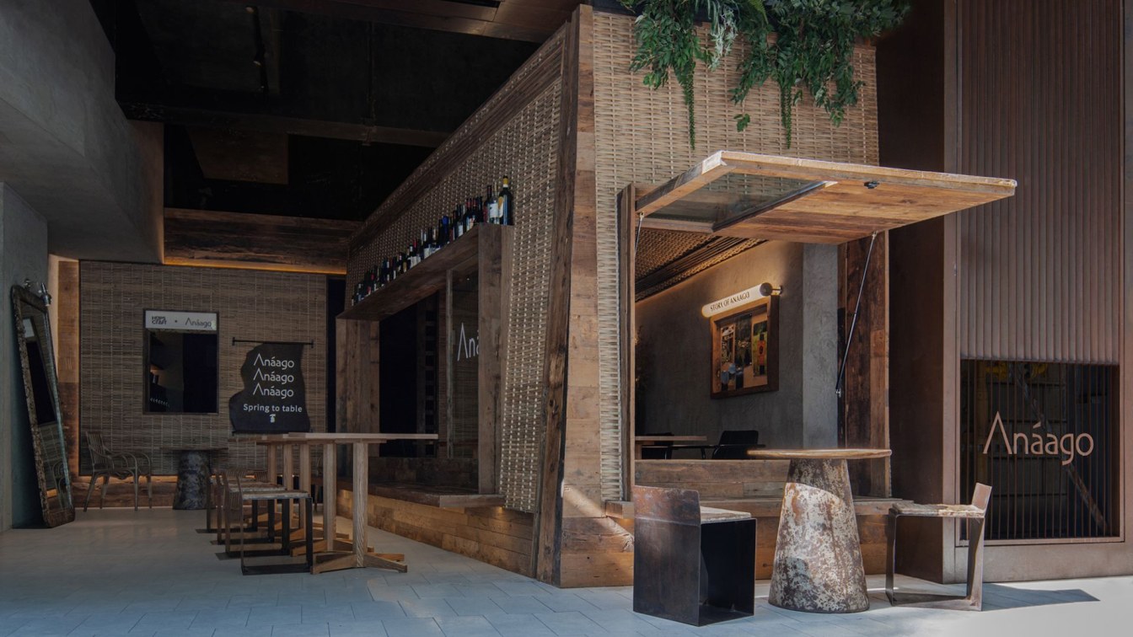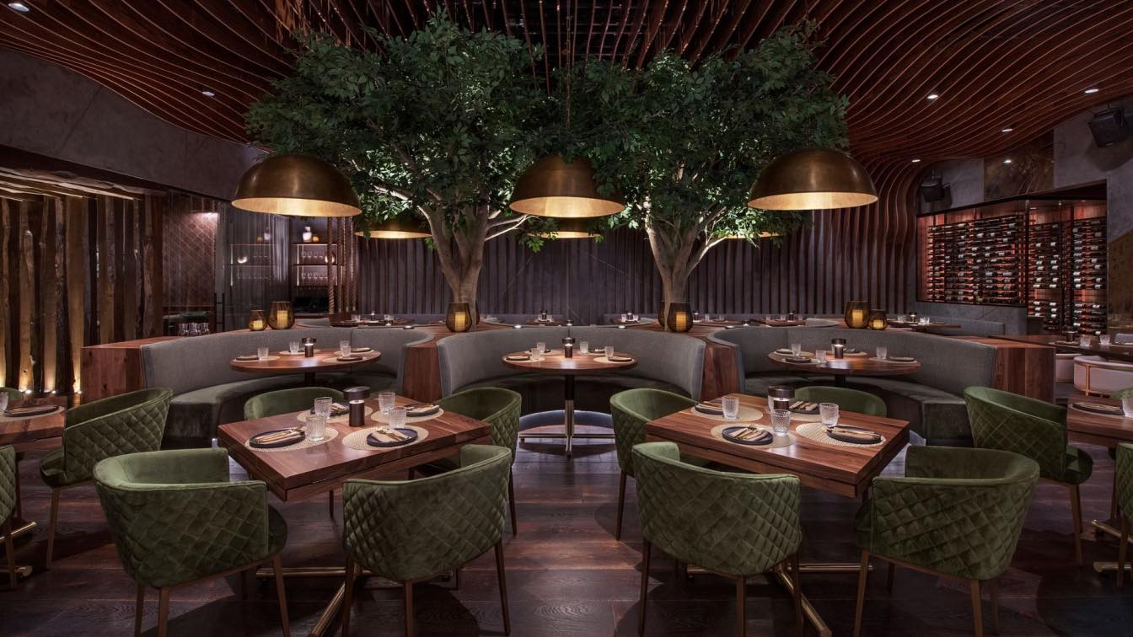A new café with authentic Middle Eastern food has been situated in a petit two-story historic building. The interior was developed by the design and architecture studio – STUDIO SHOO. We faced with a difficult task – on the one hand, we had to save the unique atmosphere in the interior of the building, which was obtained when creating the first Abu Gosh, and on the other hand, we had to carefully introduce new contact points for our beloved guests, - according to Shushana, the lead architect. At the entrance guests are greeted by a midnight blue hallway with curtains, which when opened, take you, through the arch, to the room with a kitchen view, which has handmade tile finishing. Where the customers can witness the unique process of Middle Eastern dishes preparation. The tile print design is by Elisa Passino. It combines our main colours – pink, light & deep blue with the
arches’ shape, which is echoed in the interior. Near the entrance there is a market with Middle Eastern products and shelves with handmade tableware for sale. There is a large communal table that was designed for companies of friends/colleagues and families in the center of the room, and the windowsills with soft pillows are also used as a place for guests to enjoy their time. We also provided a variety of possibilities for the tables’ layouts of tables in the area of the French sofa. For a quick snack, online meetings, zoom classes, we have designed spots with sockets near the fountain. While disassembling the second floor structure, we found a cavity in the ceiling. During the research of the building’s history and in pursuit of photo material archives, we discovered that this cavity in the ceiling was used for the chimney.
So it’s been decided not to seal it and this way used to our advantage - we designed a two-level chandelier, as a kind of link between two floors. The walls are decorated with light colors and the addition of bold shades of blue, pink and yellow. Vintage decorative fixtures from the 60s hang from the ceiling, providing warm and subdued lighting. Each lamp is unique, with its own history, which was selected in a vintage workshop. Two adorning yellow arched polycarbonate windows are designed to associate with the natural home light. The furniture also blended into the space, becoming a part of the overall picture; solid oak tables, multi-colored chairs, underframes, windowsills and arched shelves. Going up to the second floor, the guest is greeted by a lounge atmosphere for some quiet, private conversations, and also an amphitheater zone for various gatherings, lectures and events. The colorful ambience of Middle Eastern culture was also emphasized with authentic details: painted plates, antiques from a flea market, a fan and many small decorations.



























