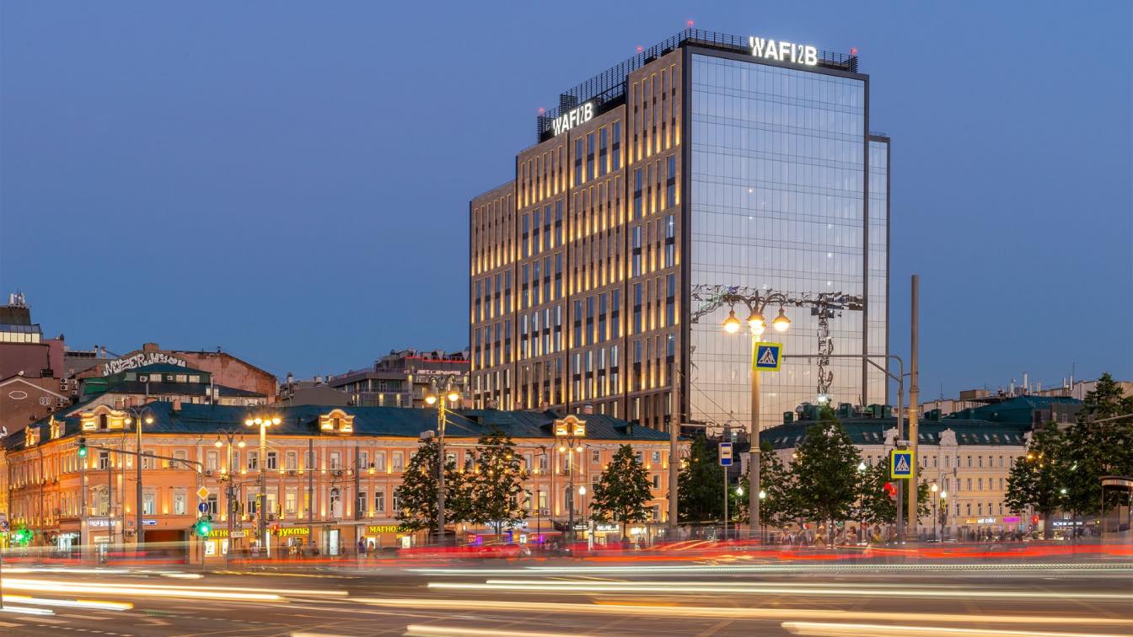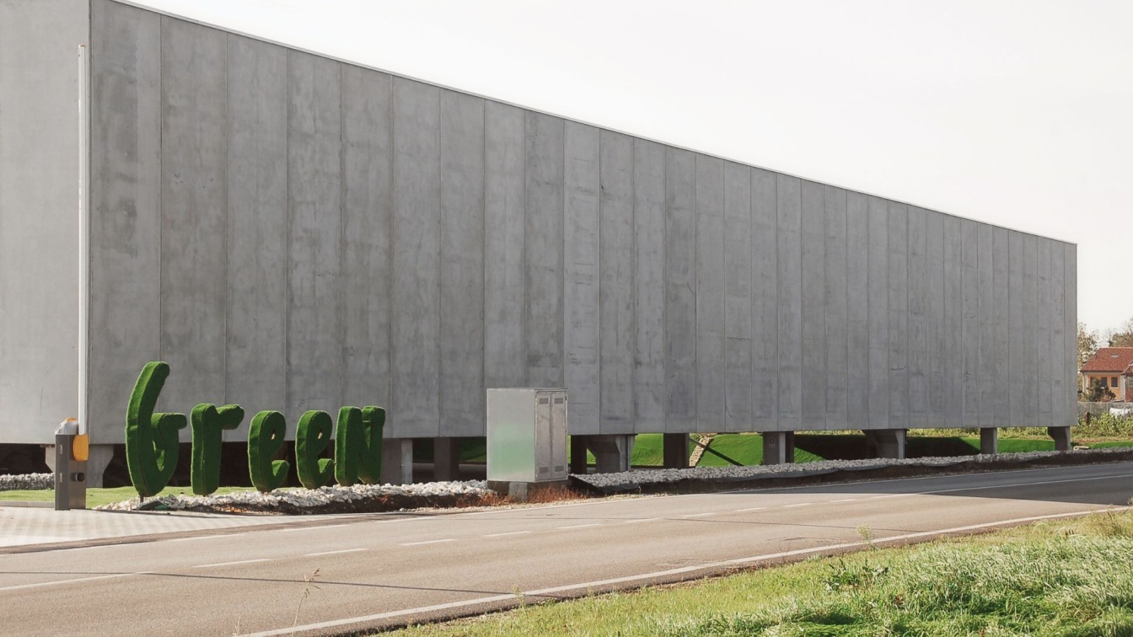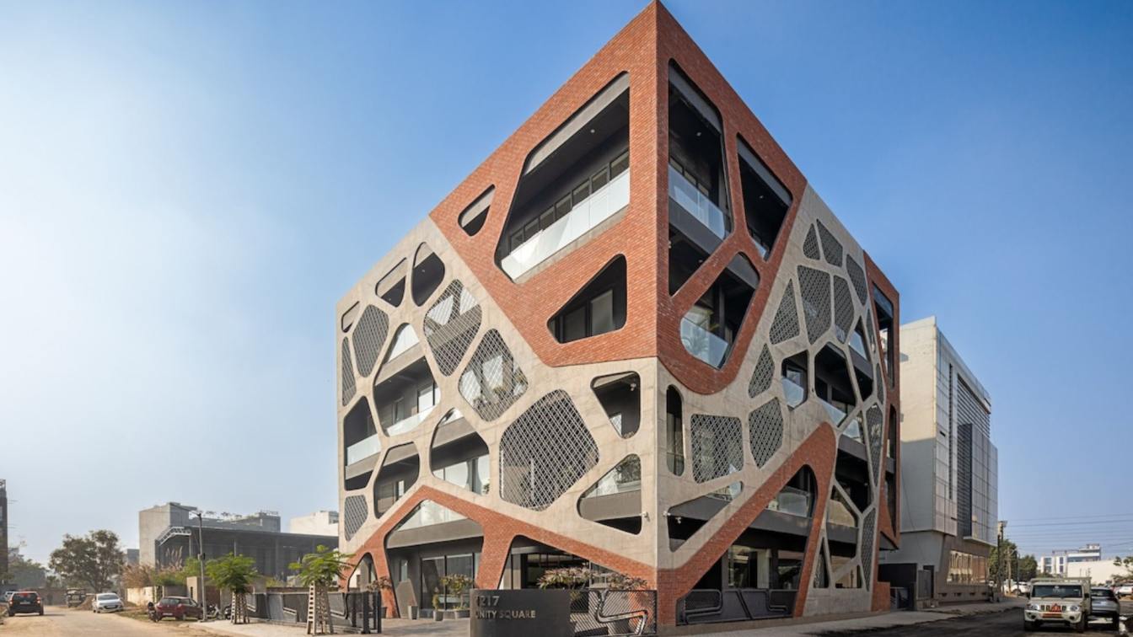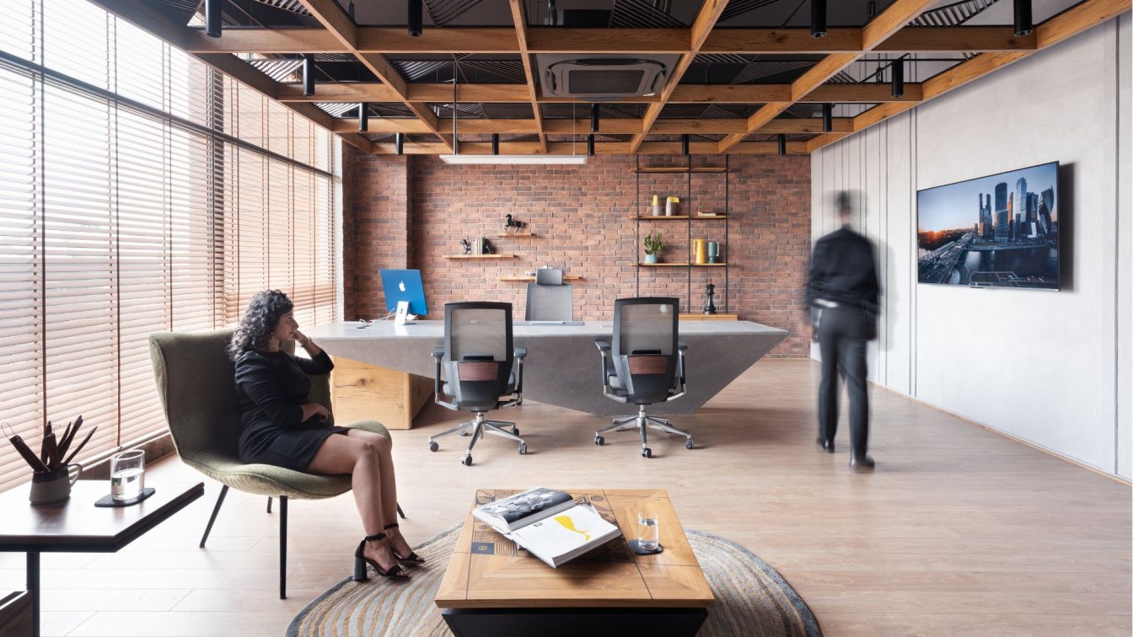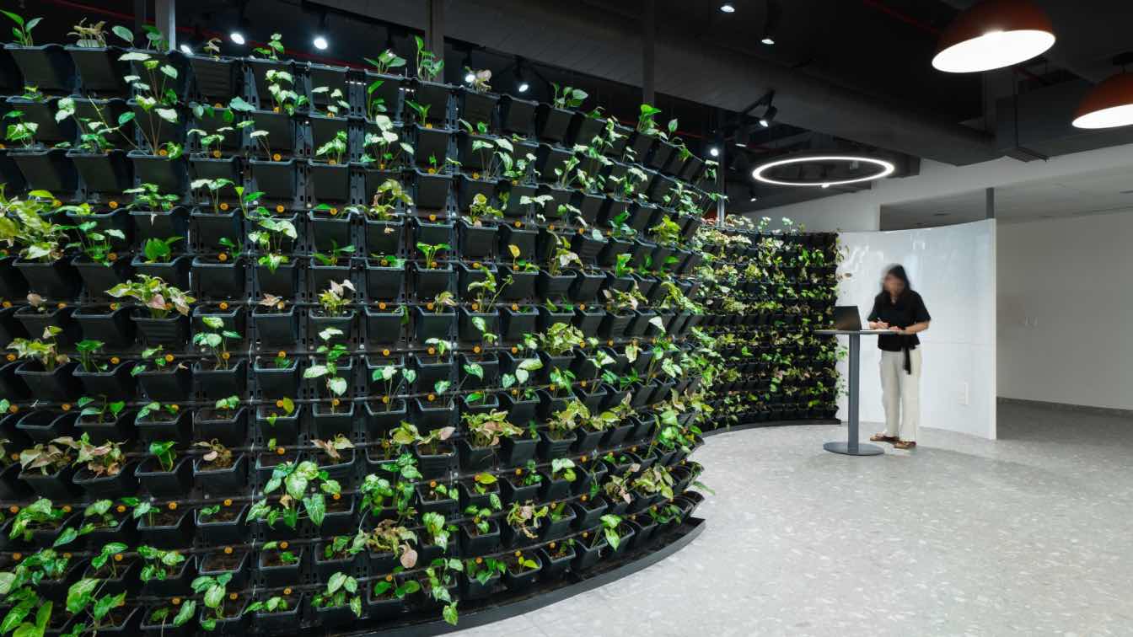AECOM, METROPOLIS: AFI2B is the only A+ class business center located in the center of Moscow, next to Belorussky railway station. BC AFI2B is the flagship project of development company AFI Development which built business centers, 5* hotels and buildings in Europe, USA and Israel.The building was designed in accordance with the requirements of the green building standard.
So, there are modern design solutions, environmentally friendly materials, and energy-efficient solutions in BC AFI2B. New business center meets the requirements of the BREEAM Excellent international certificate (more than 70% compliance) and is certified according to the WELL standard. While developing lighting design solution QPRO specialists considered the surrounding urban environment, the area of the Belorussky railway station, transport interchanges and the surrounding historical and modern buildings, which made it possible to harmoniously fit the building into the existing light environment.The facades of the building are combination of translucent structures and natural stone finishes, which allows, on the one hand, to give a modern look, and on the other hand, to create a “timeless” facade that harmoniously merges into the historical buildings of the city.
According to the architect's idea, the glass facades are oriented to the south. They offer views of the historical part of Moscow. More closed facades face the streets.The concept of architectural lighting design was developed considering the peculiarities of façade solutions and emphasizes the three-dimensional composition of the building. Luminaries are mounted on the facades lined with stone, maintaining the architectural rhythm of the windows. Glass facades remain untouched, excluding parasitic illumination of the interiors, allowing people to admire the city at night from the inside. The project also provides functional lighting of the area around the business center (pedestrian areas), entrance groups, as well as places of entry to the underground parking.Thanks to architectural lighting, the building retains its recognizable appearance at night, and also becomes the light dominant of Tverskaya Zastava Square.
AWARDS
- On the 21st of April at the 19th Moscow commercial real estate award CRE Moscow Awards 2022,
AFI2B multifunctional complex won the A-Class Business Center award in nomination “Business Center A-Class” in category Office Real Estate.-Winner of the Arendator Awards 2022 in the category Office real estate "Best business center class A (Moscow)"

















