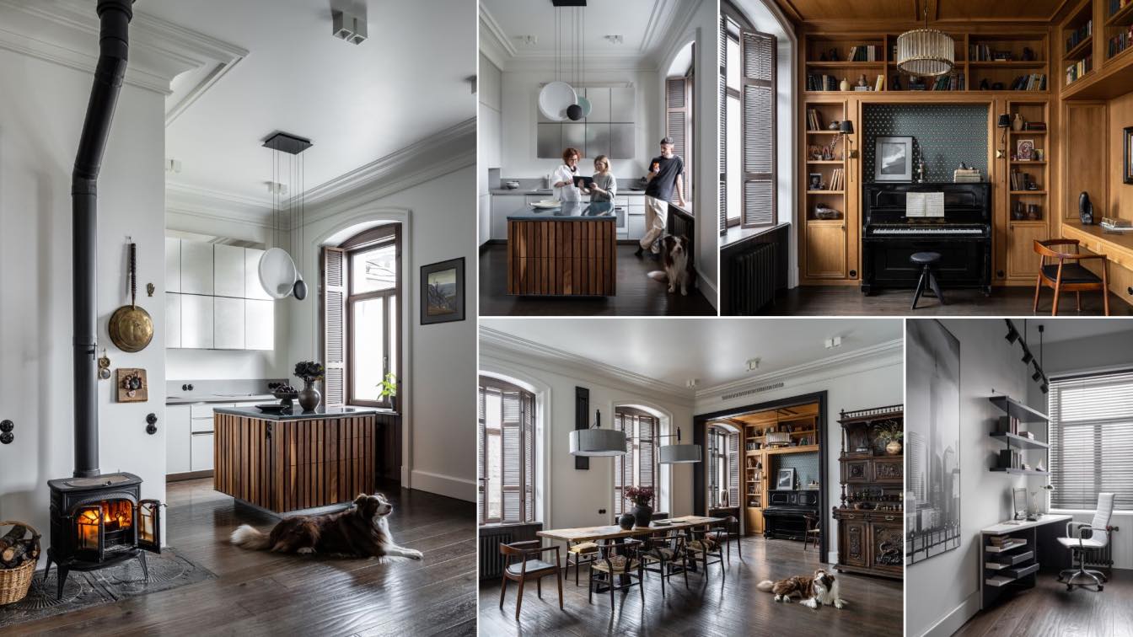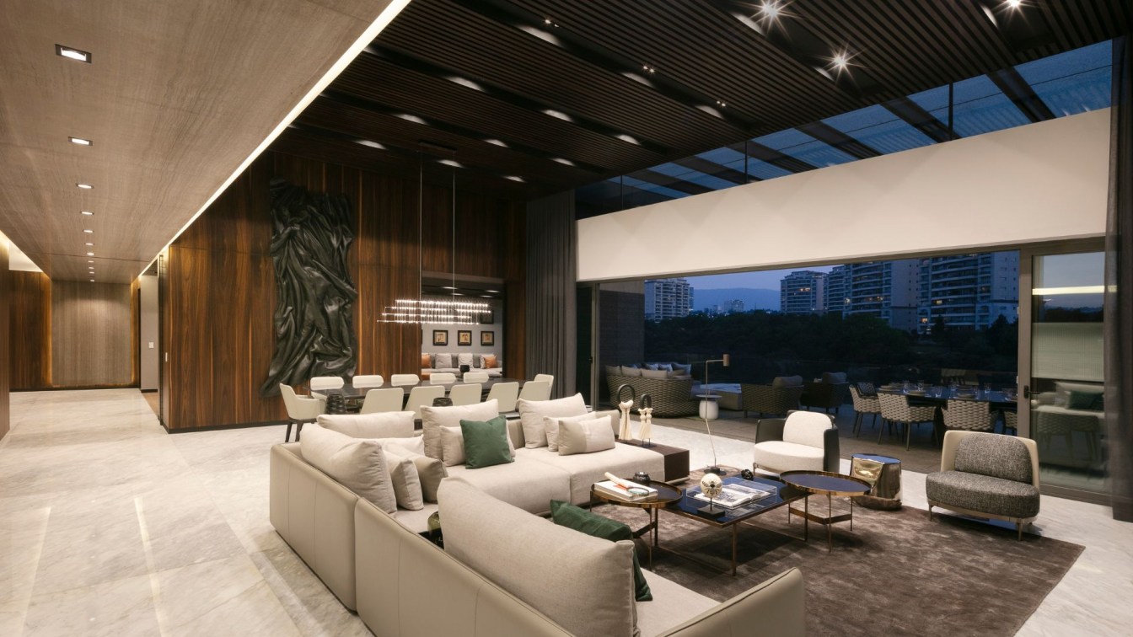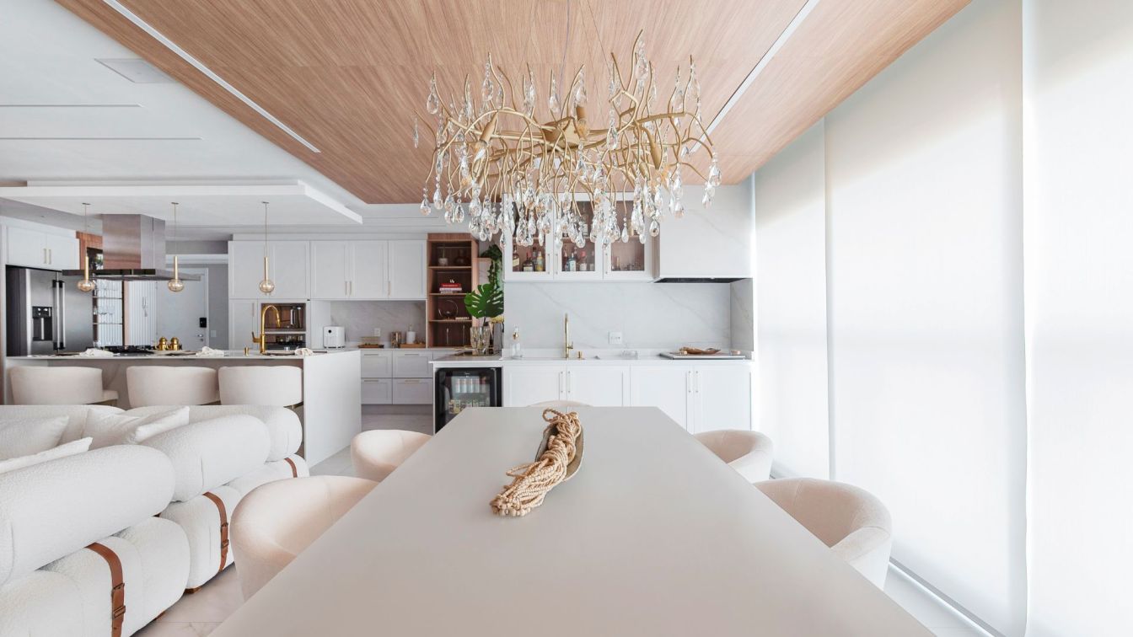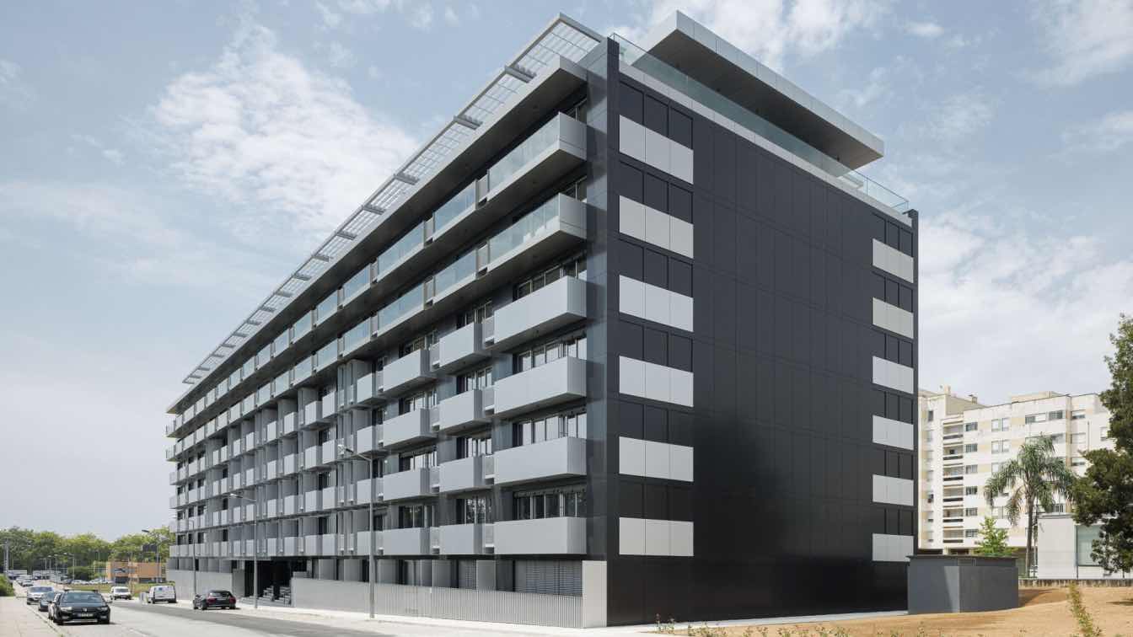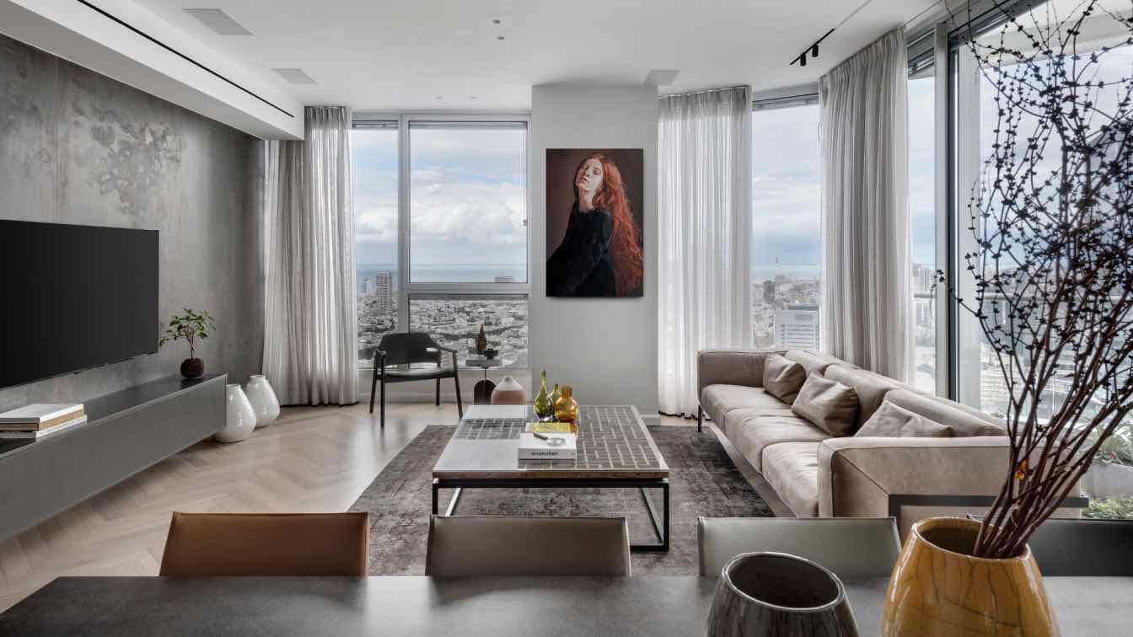Memories of his ancestral home helped architect Oleg Klodt create the interior in which his own children are now growing up. Oleg Klodt and Anna Agapova love interiors with a history. Most of the time they have to create this feel from scratch, which in a brand-new house means bare walls. As Oleg Klodt himself admits he would never purchase a new apartment for himself. He chose the apartment in the four-story house near Gruzinskaya street, Moscow for two reasons: high ceilings and the number of windows. “A bathroom window is very important for me, and this bathroom has two” – says the architect.
There are no curtains on the windows but instead they are fitted with wooden shutters. “I wanted to preserve the air and arcuated shape so nothing gets in the way.” – explains Oleg. This is one of the aspects that makes the architect’s home different from the projects he works on for his clients. There is not much difference between them in terms of the idea but here everything is simpler and more earthy. For example, the oak floor boards are deliberately rougher and instead of a fire place there is — unexpectedly for a city-dwelling — a stove. “Our first thought was to put a fireplace in the corner across from the door, but I didn’t want to have an ordinary corner fire place as a centrepiece of the sitting room” says the architect. “And in the process of redecoration we went on holiday to the Italian Alps with the children. The snow falls were so bad it was impossible to ski. We went for a walk and found ourselves in a restaurant where they had a stove like this and immediately agreed that this was exactly what we needed”.

The apartment itself helped create the interior with a history. Two arch shaped alcoves were discovered within the walls which are now uncovered and located in the master bedroom and one of the children’s room. The apartment has 4 bedrooms and is occupied by 3 of the architect’s children aged eighteen, sixteen and fifteen. Therefore, the apartment is equally divided into areas, private quarters and a large sitting room which also has three areas branching off it – a study, hall and kitchen. The first two are made to stand out due to being rather dark in colour, and the kitchen is partly “dissolved” in the space. The centrepiece is a large wood-covered island and above it there is an original light. The lack of a large group of sofas makes this apartment different from others. The only small sofa is hiding by the wall next to an antique cupboard. The centrepiece of the dining room is a large dining table. The secret is in the complete absence of any TV sets. There are none in the entire apartment. The family spend a lot of time at the table, talking and playing board games. Oleg Klodt reports that the apartment’s occupants passed the self-isolation challenge with flying colours.































About
Award-winning Interior Design Studio that creates sophisticated spaces worldwide and designs unique collections of furniture, lighting, wallpaper and textile. Their aesthetic lies in dualism and harmonious combination of the sharp architectural forms and the plasticity of nature and art inspired touch of modern design.
The creative force behind the O&A brand is the creative duo of architect Oleg Klodt and designer Anna Agapova. For more than 20 years, their dynamic partnership has achieved international recognition of the brand and a strong reputation for creating elegant, sophisticated and timeless interiors for private, commercial and development clients across the globe. O&A’s award winning portfolio includes private apartments, luxury hotels, restaurants and stores. With the growing number of international projects, and in order to consolidate their bespoke objects and furniture design experience under their own unique brand, Oleg and Anna established a London-based company – O&A London. Creativity is authorship and the two designers launched their own product line in collaboration with renowned heritage brands such as Holland & Sherry, Preciosa, the Odd Chair Company, Riviere Rugs, Manufacture de Tapis de Bourgogne and Poeunat. They successfully debuted with unique lighting, textile, wallpaper, furniture and rugs collections. For many years O&A has been included in the top 100 best design studios in the world. O&A London’s luxury interior design projects are featured in world-class publications, including the World of Interiors, Elle Decoration, Architectural Digest, Wallpaper, Object, Marie Claire, Attitude, Salon, Bridge for Design and London Magazine.

