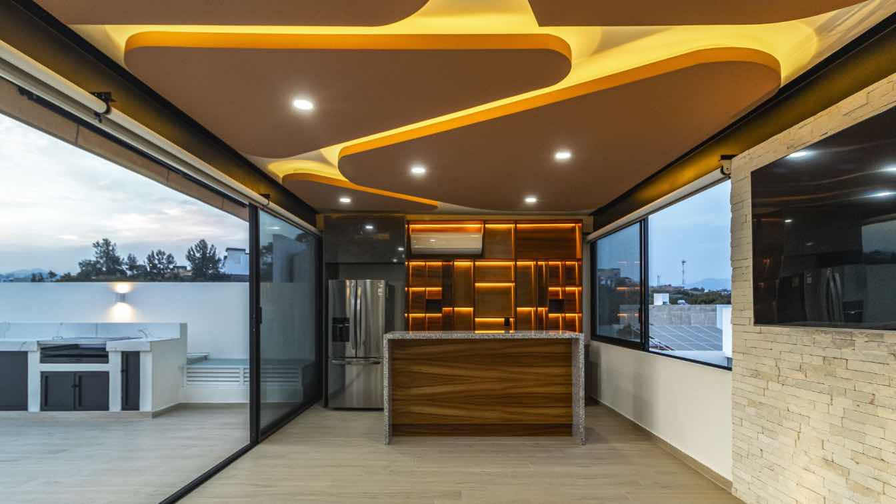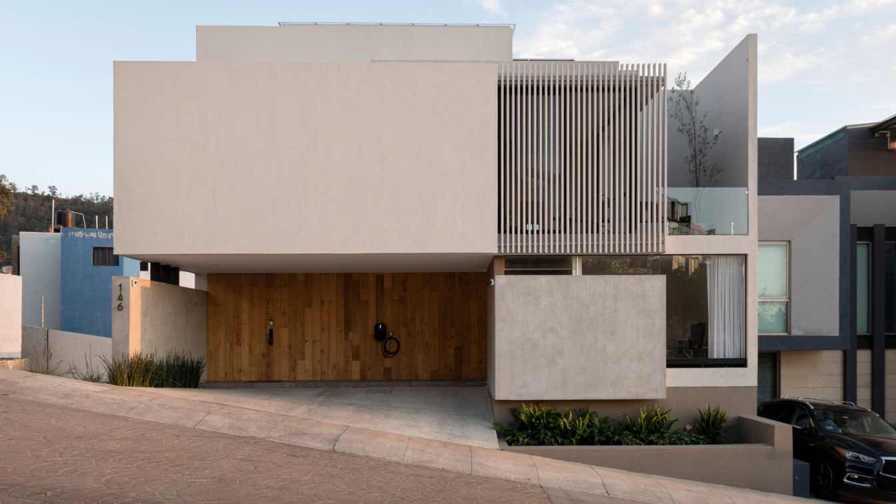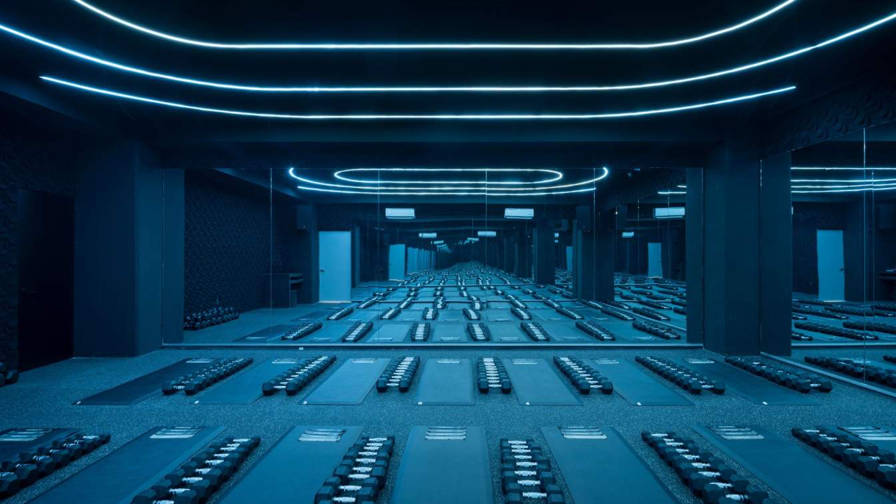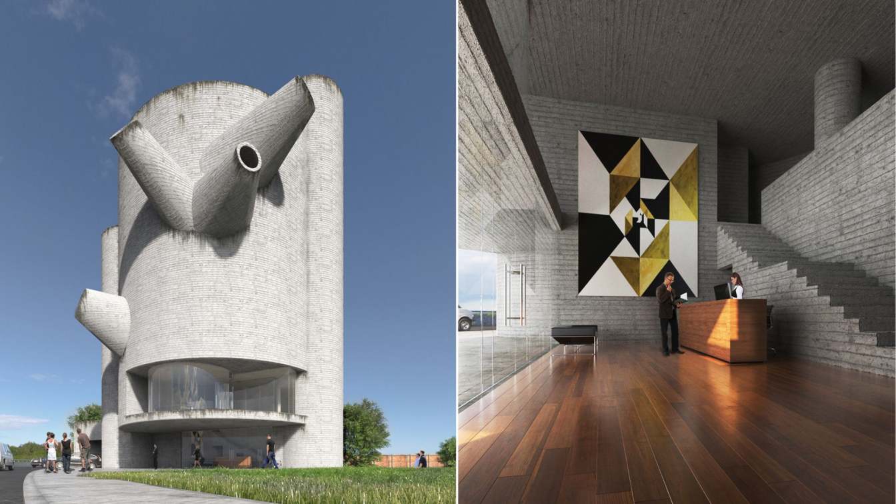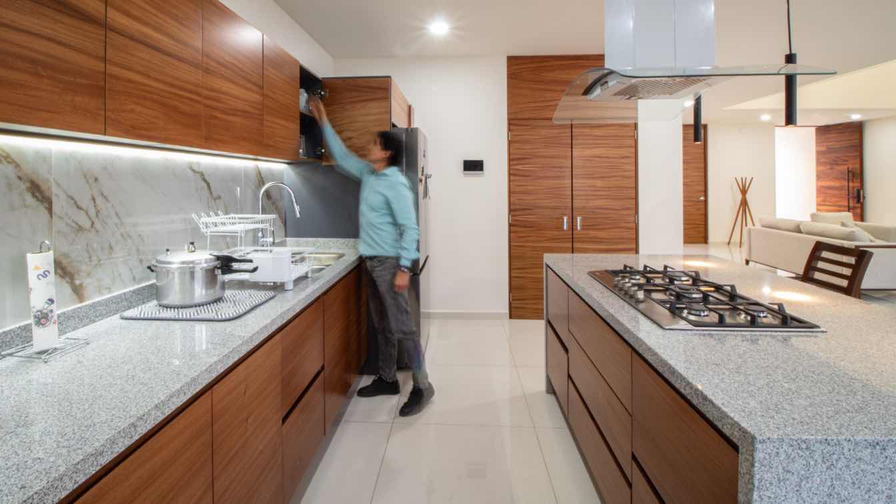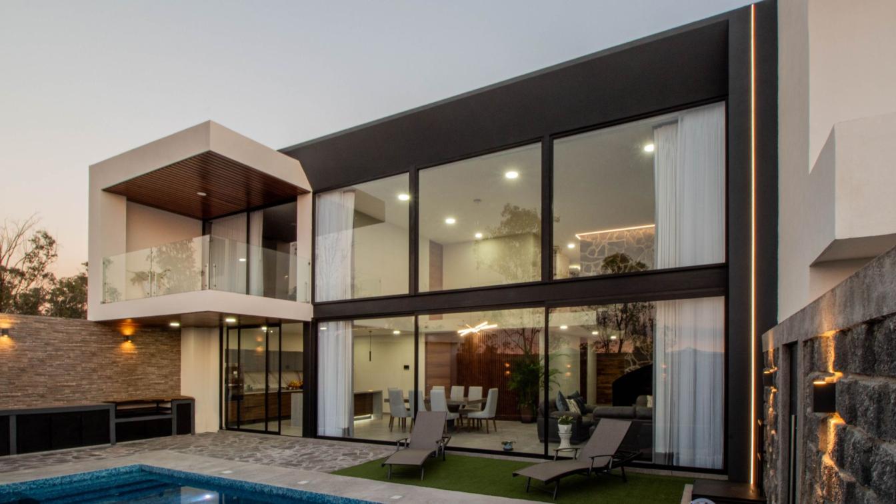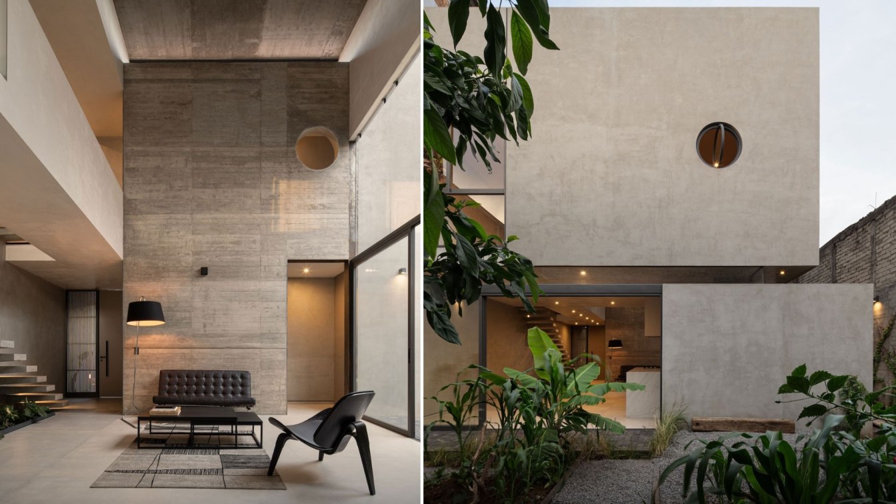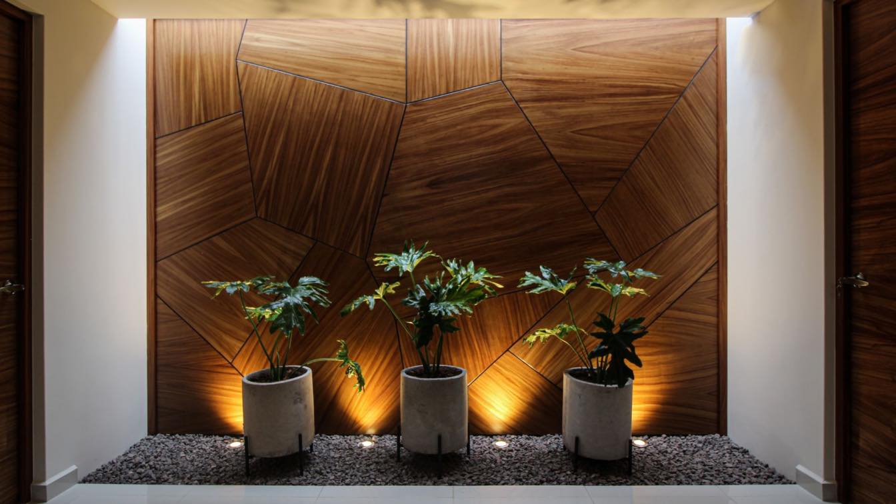Alur House was born from the intention of reinterpreting contemporary housing with the primary objective of creating a refuge, a family home that meets the spatial and comfort needs for carrying out daily activities within it.
Architecture firm
Dehonor Arquitectos
Photography
Bernardo Miranda
Principal architect
Cristian Roberto Nuñez Avila
Design team
Cristian Roberto Nuñez Avila Aldo Alejandro Duarte Ramos
Collaborators
Roberto Nuñez Dehonor
Interior design
Cristian Roberto Nuñez Avila, Aldo Alejandro Duarte Ramos
Civil engineer
Roberto Nuñez Dehonor
Structural engineer
Roberto Nuñez Dehonor
Environmental & MEP
Roberto Nuñez Dehonor
Landscape
Cristian Roberto Nuñez Avila
Lighting
Construction: Cristian Roberto Nuñez Avila, Aldo Alejandro Duarte Ramos
Supervision
Roberto Nuñez Dehonor
Visualization
Cristian Roberto Nuñez Avila
Tools used
Autodesk Autocad, Autodesk 3ds Max, Adobe Photoshop, Adobe Lightroom
Material
Concrete, Wood, Stone
Typology
Residential › House
Arrayán house is a project designed for a young family of four members, seeking a private and warm refuge with a very clear focus: to carefully control the views toward the outside.
Project name
Arrayán House
Architecture firm
Eric Guzmán Arquitectos
Location
Morelia, Michoacán, Mexico
Principal architect
Eric Guzmán
Design team
Eric Guzmán Arquitectos
Typology
Residential › House
Located in Morelia, Michoacán, Hãbico emerges as a wellness center that features curved walls and soft colors, offering a holistic refuge for physical and emotional health. This space was thoughtfully designed to generate a sensorial experience, which integrates movement, serenity, and functionality together.
Location
Morelia, Michoacán. Mexico
Principal architect
Francisco Méndez
Material
Stainless Steel, Microcement, USG
Typology
Healthcare › Wellness
The project for the Morelia Architects’ Association was conceived as a submission for an architectural competition, presenting a carefully orchestrated exploration of geometries and spatial dynamics. Situated in the heart of Morelia, the building is organized around a commanding central cylinder that establishes a powerful axis within the compositi...
Project name
Morelia Architects’ Association (Colegio de Arquitectos de Morelia)
Architecture firm
LUCIO MUNIAIN et al
Location
Michoacán, Mexico
Principal architect
Lucio Muniain et al
Design team
Michel Hernandez, Carlos García, Gustavo Morales, Jose Luis Arroyo
Visualization
Carlos García
Typology
Office Building › Government Building
Located southwest of the city of Morelia, immersed in a residential area just a few steps from the most important financial area of the city, is the FAS house. The house arises from the need of our clients to have a habitable refuge, a residence fully adjusted to the contemporary lifestyle that fulfills all the functions to be performed by its ow...
Architecture firm
Dehonor Arquitectos
Photography
Cristian Nuñez
Principal architect
Cristian Roberto Nuñez Avila
Design team
Cristian Roberto Nuñez Avila, Diana Garcia
Collaborators
Roberto Nuñez Dehonor, Diana Garcia
Interior design
Cristian Roberto Nuñez Avila, Diana Garcia
Civil engineer
Roberto Nuñez Dehonor
Structural engineer
Roberto Nuñez Dehonor
Environmental & MEP
Roberto Nuñez Dehonor
Landscape
Cristian Roberto Nuñez Avila
Supervision
Roberto Nuñez Dehonor
Visualization
Cristian Roberto Nuñez Avila
Tools used
Autodesk Autocad, Autodesk 3ds Max, Adobe Photoshop, Adobe Lightroom
Construction
Cristian Roberto Nuñez Avila
Material
Concrete, Wood, Stone
Typology
Residential › House
The casa copali residence is a project designed to offer a tranquil and comfortable environment as a single-family home, integrating elements of contemporary design with its rural surroundings.
Project name
Copali House
Architecture firm
Dehonor Arquitectos
Location
Morelia, Michoacán, Mexico
Photography
Cristian Nuñez
Principal architect
Cristian Roberto Nuñez Avila
Design team
Cristian Roberto Nuñez Avila
Collaborators
Roberto Nuñez Dehonor
Civil engineer
Roberto Nuñez Dehonor
Structural engineer
Roberto Nuñez Dehonor
Typology
Residential › House
Casa Erendira is a project developed for two women: Mother and Daughter. Enthusiasts of Mexican culture, natural materials, vegetation, warmth, and the artisanal craftsmanship of the towns in the state of Michoacán, they desired a home that embodied these elements in its materiality: open gardens for a vegetable patch, interior greenery, the warmth...
Project name
Erendira House (Casa Erendira)
Architecture firm
Pepe Ramírez
Location
Morelia, Michoacán, Mexico
Principal architect
José Ramírez
Collaborators
María Concepción Luna
Structural engineer
AZ INGENIERIA, Ma. de Los Ángeles Zambrano
Construction
Pepe Ramírez
Material
Concrete, Wood, Glass, Steel
Typology
Residential › House
Located south of the city of Morelia, immersed in a residential area located a few steps from one of the most important commercial plazas in the city, the JMR offices are located. The offices arise from the need for a space to receive clients and close deals within an area of added value in the commercial and professional sector of the city.
Architecture firm
Dehonor Arquitectos
Photography
Cristian Nuñez Dehonor
Principal architect
Cristian Roberto Nuñez Avila
Design team
Cristian Roberto Nuñez Avila
Collaborators
Roberto Nuñez Dehonor
Interior design
Cristian Roberto Nuñez Avila
Landscape
Cristian Roberto Nuñez Avila
Civil engineer
Roberto Nuñez Dehonor
Structural engineer
Roberto Nuñez Dehonor
Environmental & MEP
Roberto Nuñez Dehonor
Lighting
Cristian Roberto Nuñez Avila
Supervision
Roberto Nuñez Dehonor
Visualization
Cristian Roberto Nuñez Avila
Tools used
Autodesk AutoCAD, Autodesk 3ds Max, Adobe Photoshop, Adobe Lightroom
Material
Concrete, Wood, stone
Typology
Commercial › Office Building

