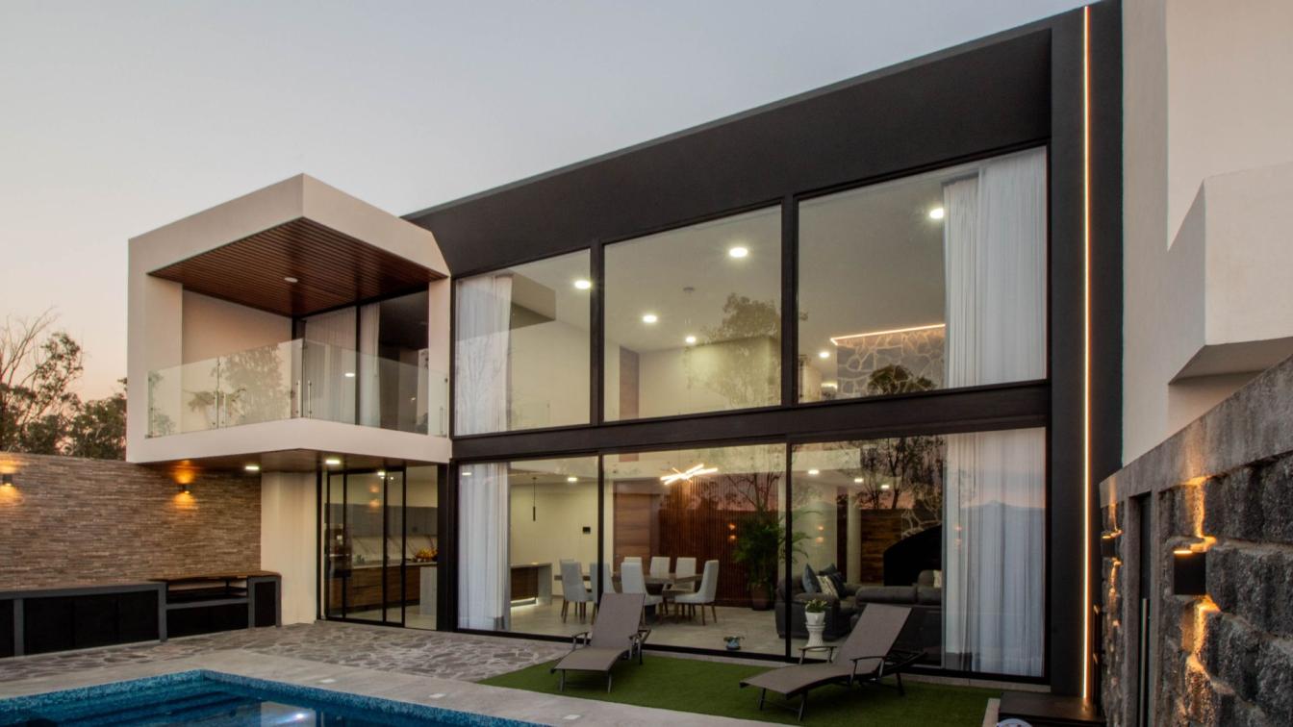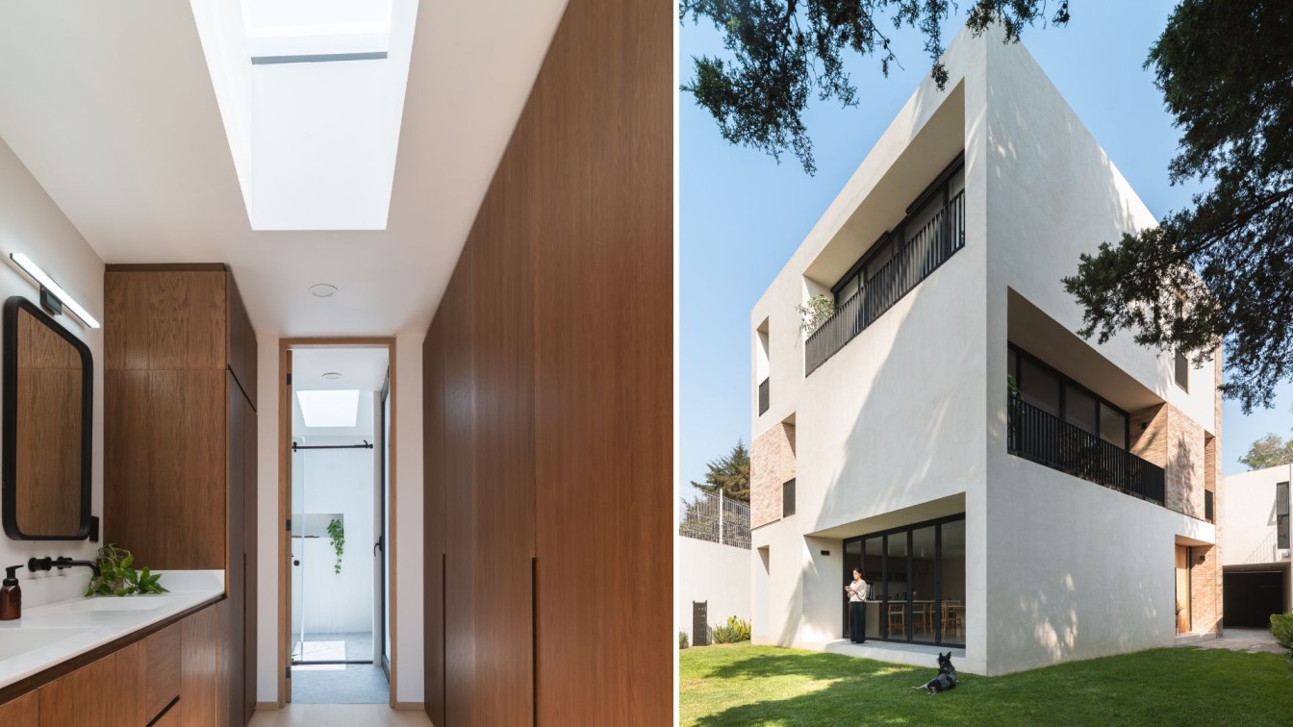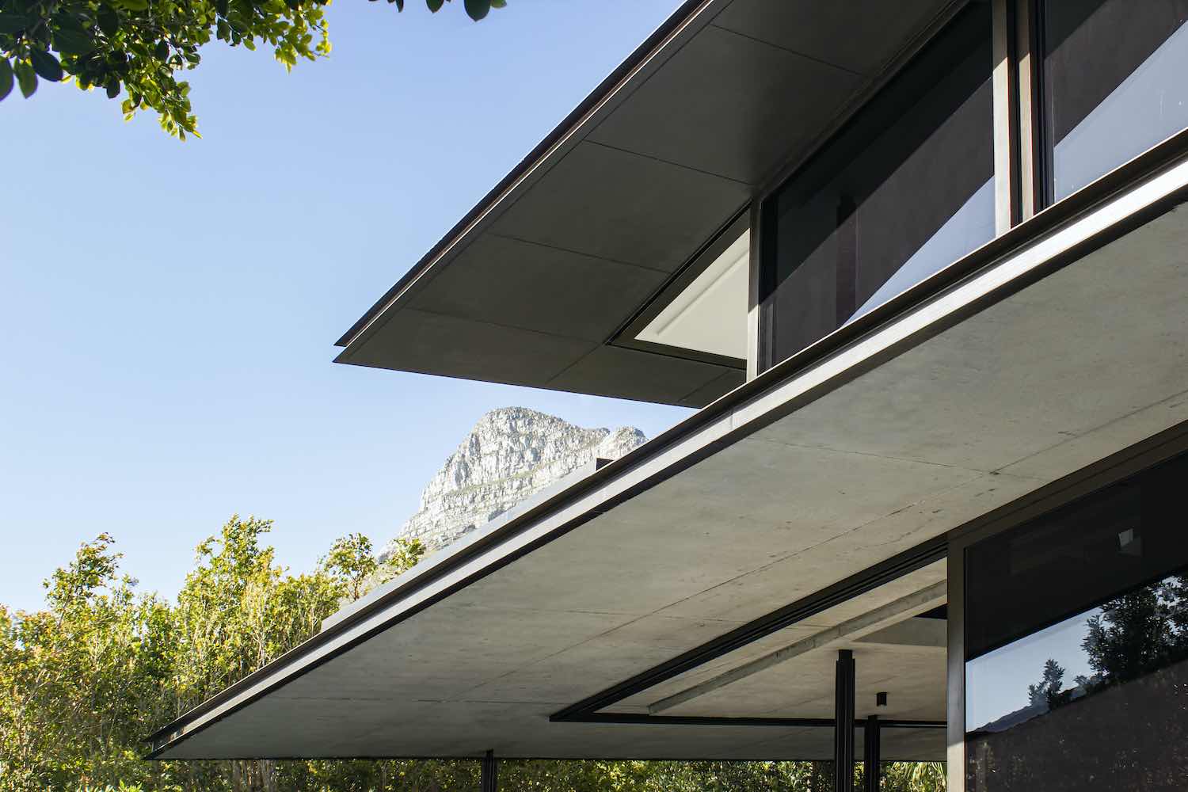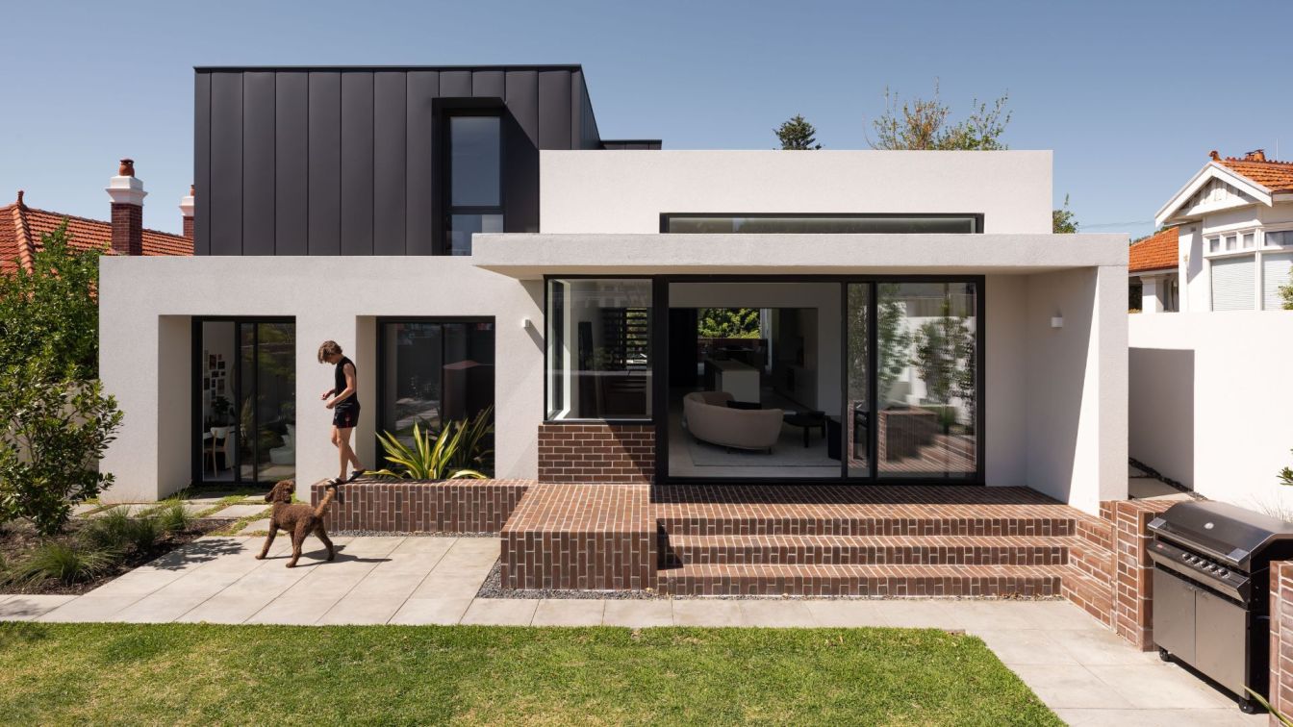Dehonor Arquitectos: The casa copali residence is a project designed to offer a tranquil and comfortable environment as a single-family home, integrating elements of contemporary design with its rural surroundings. located on the outskirts of morelia, michoacán, within the bosques de la presa residential area, it provides panoramic views of the cointzio dam on a 343.61 m² plot with a built area of 1000 m², in a mexican contemporary architectural style.
The distribution is carried out over two levels, with social areas on the ground floor and bedrooms on the upper floor. on the ground floor, there is the entrance hall with a visual endpoint to a double-height window of the pool area, living and dining room with double height, spacious and modern kitchen, guest bathroom, pantry, laundry room, and a special master bedroom with a dressing room and bathroom. on the upper floor, there are secondary bedrooms with closets and access to a terrace, a tv room with access to a terrace and linen closet, a full bathroom, and a master bedroom with a large dressing room, full bathroom, and access to a terrace with a view of the cointzio dam.
Special features include a master bedroom on the ground floor with wide access and windows for people with different motor abilities, an access hallway connecting to the main social area of the house with double height and north-facing windows, and a helical staircase as a sculptural element. The materials and finishes include elements such as galarza stone on the south facade for solar protection, archaeological natural stone inside, porcelain and parota wood veneer floors on wainscoting, among other carpentry details and visual elements that provide comfort and contrast. the casa copali residence offers a space designed with attention to detail and functionality, ideal for a pleasant family life thanks to its location, design, and special features.









































.jpg)


