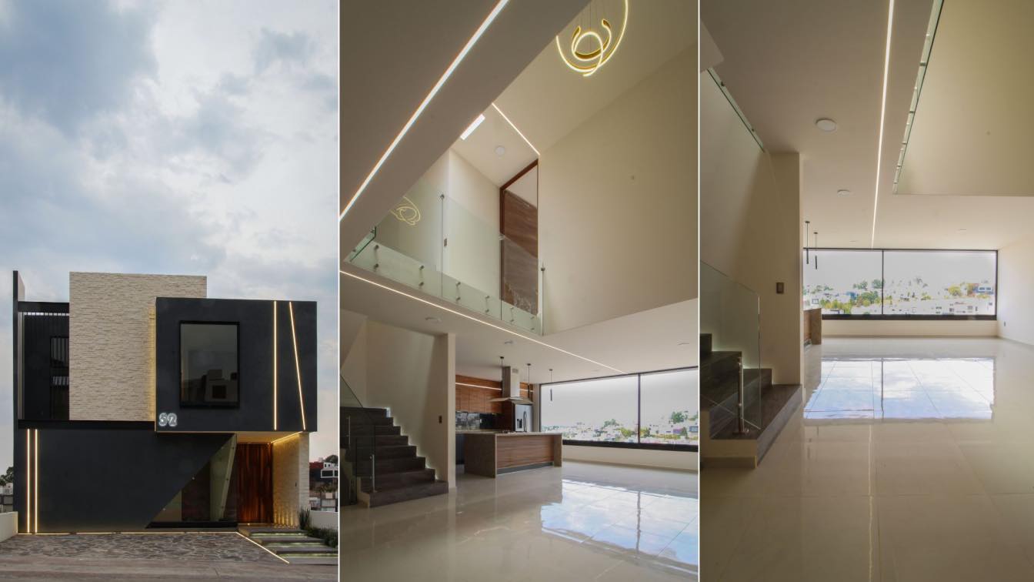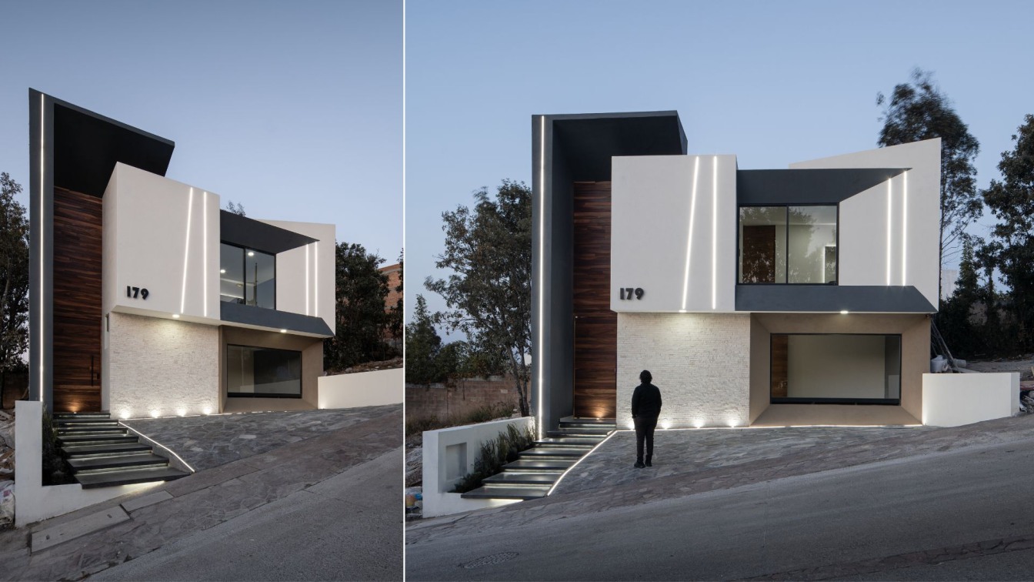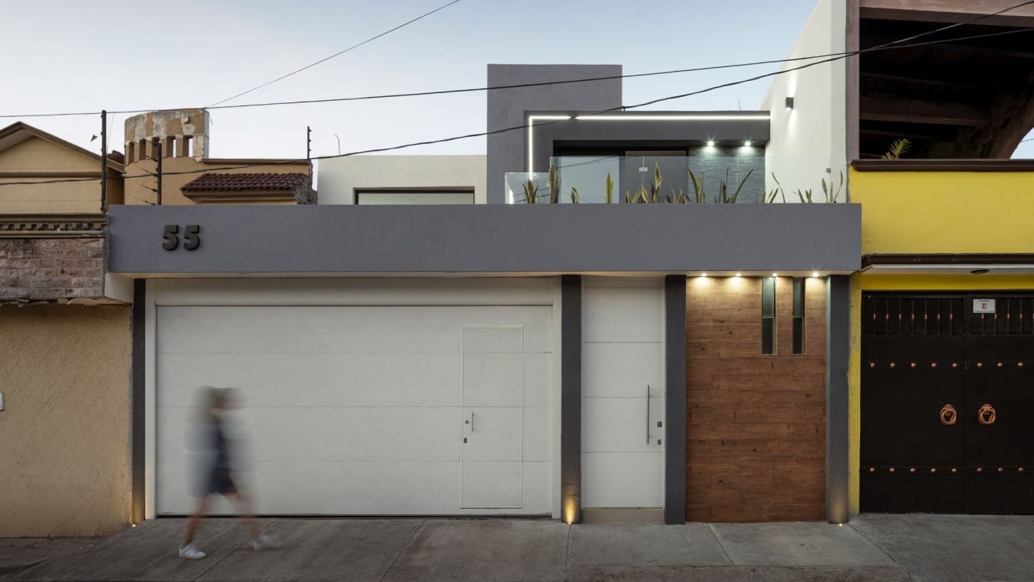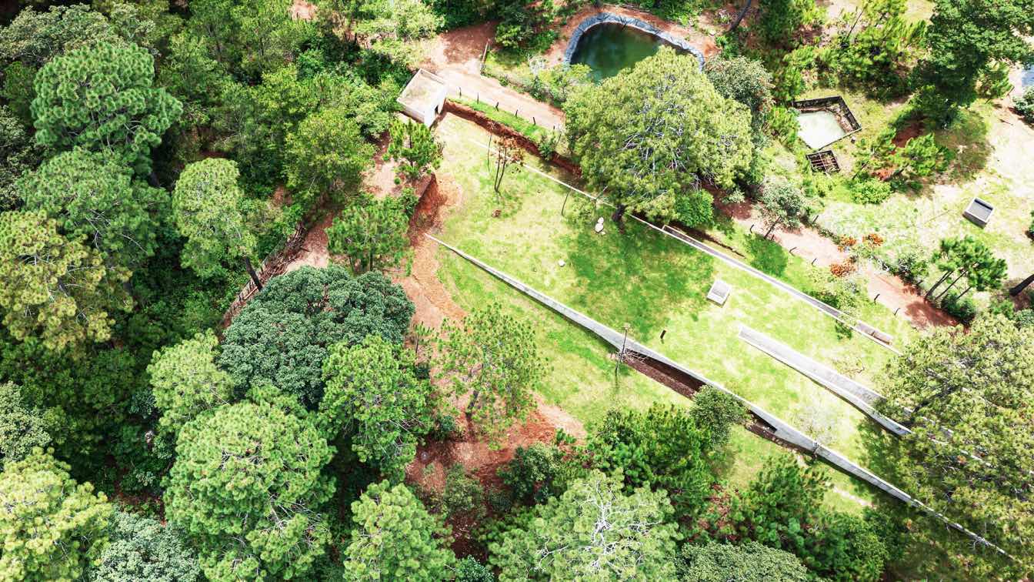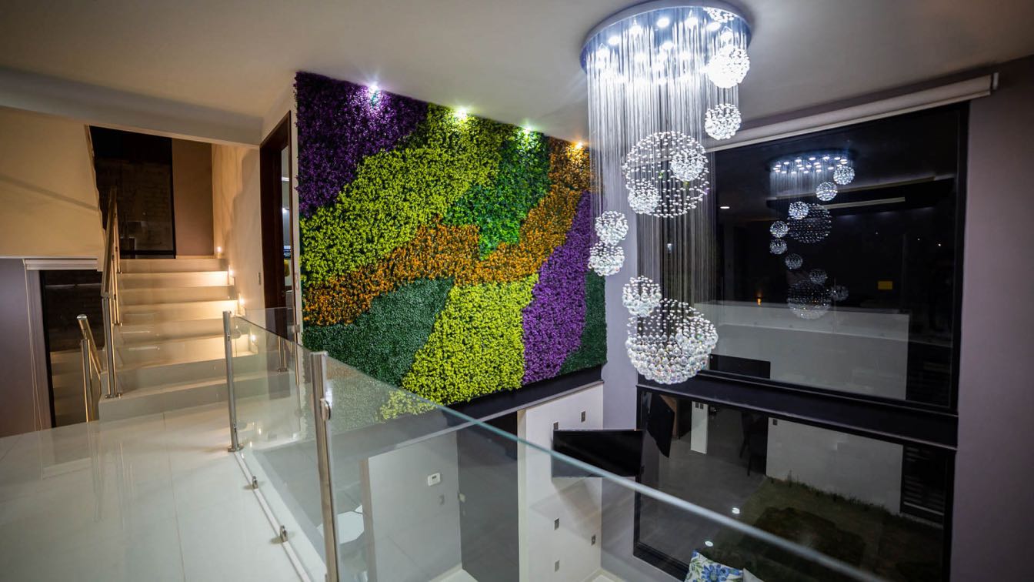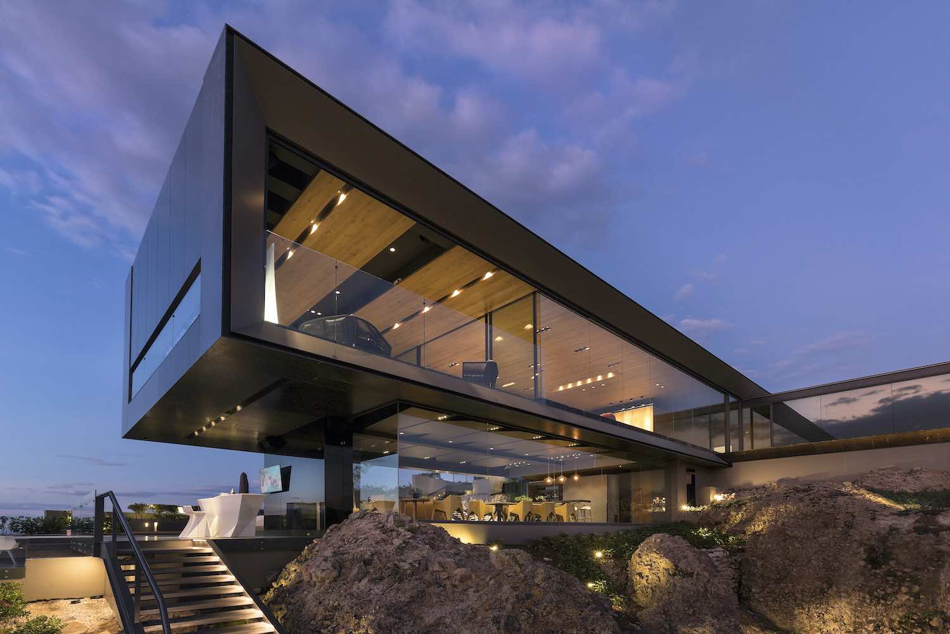Located to the southwest of the city of Morelia immersed in a residential area located a few steps from one of the most important shopping malls in the city, the Nilo house is located. The house arises as a result of the need for the demand that it has been having the city together with its inhabitants to have a habitable refuge.
Architecture firm
Dehonor Arquitectos
Photography
Cristian Nuñez
Principal architect
Cristian Roberto Nuñez Avila
Design team
Cristian Roberto Nuñez Avila
Collaborators
Roberto Nuñez Dehonor
Interior design
Cristian Roberto Nuñez Avila
Civil engineer
Roberto Nuñez Dehonor
Structural engineer
Roberto Nuñez Dehonor
Environmental & MEP
Roberto Nuñez Dehonor
Landscape
Cristian Roberto Nuñez Avila
Lighting
Cristian Roberto Nuñez Avila
Supervision
Roberto Nuñez Dehonor
Visualization
Cristian Roberto Nuñez Avila
Tools used
Autodesk AutoCAD, Autodesk 3ds Max, Adobe Photoshop, Adobe Lightroom
Material
Concrete, Wood, Stone
Typology
Residential › House
Located southwest of the city of Morelia, immersed in a residential area located a few steps from one of the most important shopping malls in the city, is Albar House. The house arises as a result of the need of the demand that the city and its inhabitants have been having to have a habitable refuge, a residence totally adjusted to the contemporary...
Architecture firm
Dehonor Arquitectos
Photography
Cesar Belio, Cristian Nuñez
Principal architect
Cristian Roberto Nuñez Avila
Design team
Cristian Roberto Nuñez Avila
Collaborators
Roberto Nuñez Dehonor
Interior design
Cristian Roberto Nuñez Avila
Civil engineer
Cristian Roberto Nuñez Avila
Structural engineer
Cristian Roberto Nuñez Avila
Environmental & MEP
Cristian Roberto Nuñez Avila
Landscape
Cristian Roberto Nuñez Avila
Lighting
Cristian Roberto Nuñez Avila
Supervision
Cristian Roberto Nuñez Avila
Visualization
Cristian Roberto Nuñez Avila
Tools used
Autodesk AutoCAD, Autodesk 3ds Max, Adobe Photoshop, Adobe Lightroom
Construction
Cristian Roberto Nuñez Avila
Material
Concrete, Wood, Stone
Typology
Residential › House
Located southeast of the city of Morelia immersed in a residential area located a few steps from one of the main avenues that connect the city, the DRD house is located. The house arises as a result of the need of the clients, dentists by profession, to project, to build and inhabit a residence totally adjusted to their needs.
Architecture firm
Dehonor Arquitectos
Principal architect
Cristian Roberto Nuñez Avila
Design team
Cristian Roberto Nuñez Avila
Collaborators
Roberto Nuñez Dehonor
Interior design
Cristian Roberto Nuñez Avila
Civil engineer
Roberto Nuñez Dehonor
Structural engineer
Roberto Nuñez Dehonor
Environmental & MEP
Roberto Nuñez Dehonor
Landscape
Cristian Roberto Nuñez Avila
Lighting
Cristian Roberto Nuñez Avila
Supervision
Roberto Nuñez Dehonor
Visualization
Cristian Roberto Nuñez Avila
Tools used
Autodesk AutoCAD, Autodesk 3ds Max, Adobe Photoshop, Adobe Lightroom
Construction
Cristian Roberto Nuñez Avila
Material
Concrete, Wood, Stone
Typology
Residential › House
An absent architecture illuminates the mystery. The inspiration behind this project is derived from carefully listening to the subtle murmurs and whispers of environments like this, as well as the client's search for protection and shelter.
Project name
The Hill in Front of the Glen
Architecture firm
HW STUDIO Arquitectos
Location
El Vaquerito, Morelia, Michoacán, Mexico
Photography
Cesar Bejar (Rainy Mood Pictures), Dane Alonso (Sunny Mood Pictures), Video by Mavix. Hugo Tirso Dominguez
Principal architect
Rogelio Vallejo Bores and Oscar Didier Ascencio Castro
Design team
Sergio Antonio Garcia Padilla, Jesus Alejandro Lopez Hernandez, Alberto Gallegos Negrete
Collaborators
Antonio Rangel Total, Alberto Gallegos Negrete
Interior design
Rogelio Vallejo Bores
Civil engineer
Antonio Rangel Toral
Structural engineer
Antonio Rangel Toral
Lighting
Rogelio Vallejo Bores
Supervision
Oscar Didier Ascencio Castro
Construction
ARGA Constructora
Material
Concrete, Glass, Steel, Stone, Wood
Typology
Residential › House
ehonor Arquitectos: Located on the southern periphery of the city of Morelia is the PYO residence. The house arises from the need of clients to project, build and inhabit a residence fully adjusted to their requirements.
Project name
PYO residence
Architecture firm
Dehonor Arquitectos
Photography
Luciano Regatto Gómez
Principal architect
Cristian Roberto Nuñez Avila
Interior design
Cristian Roberto Nuñez Avila
Civil engineer
Roberto Nuñez Dehonor
Structural engineer
Roberto Nuñez Dehonor
Environmental & MEP
Roberto Nuñez Dehonor
Landscape
Cristian Roberto Nuñez Avila
Lighting
Cristian Roberto Nuñez Avila
Supervision
Roberto Nuñez Dehonor
Visualization
Cristian Roberto Nuñez Avila
Tools used
Autodesk AutoCAD, Autodesk 3ds Max, Adobe Photoshop, Adobe Lightroom
Material
Concrete, plaster, painting
Typology
Residential › House
Situated on a rocky hill in Mexico. Casa la roca residence designed by Mexican architecture studio RRZ Arquitectos.
Project description by architect:
The terrain is in the center of a Jack Nicklaus 27-hole golf course, inside a 6-hectare Macro lot for only 10 houses and this lot has an individ...

