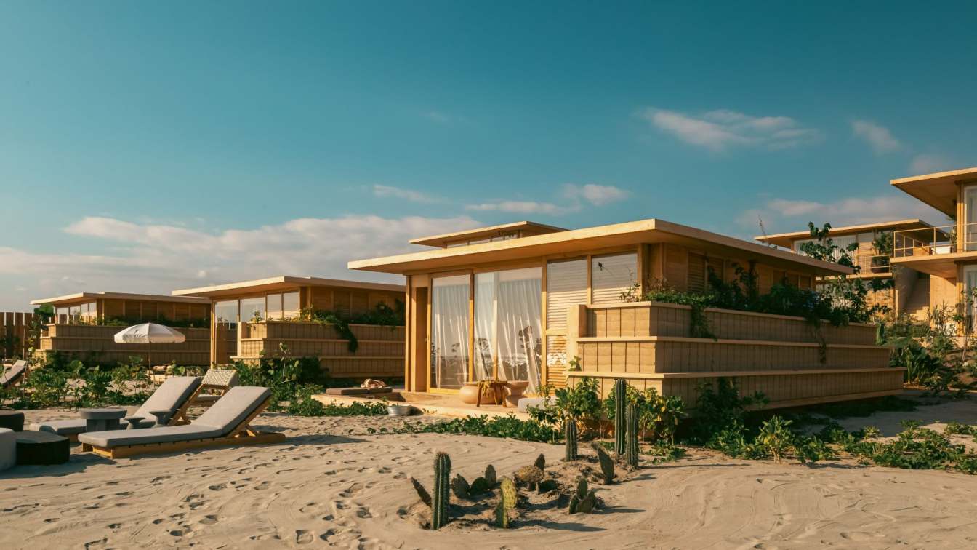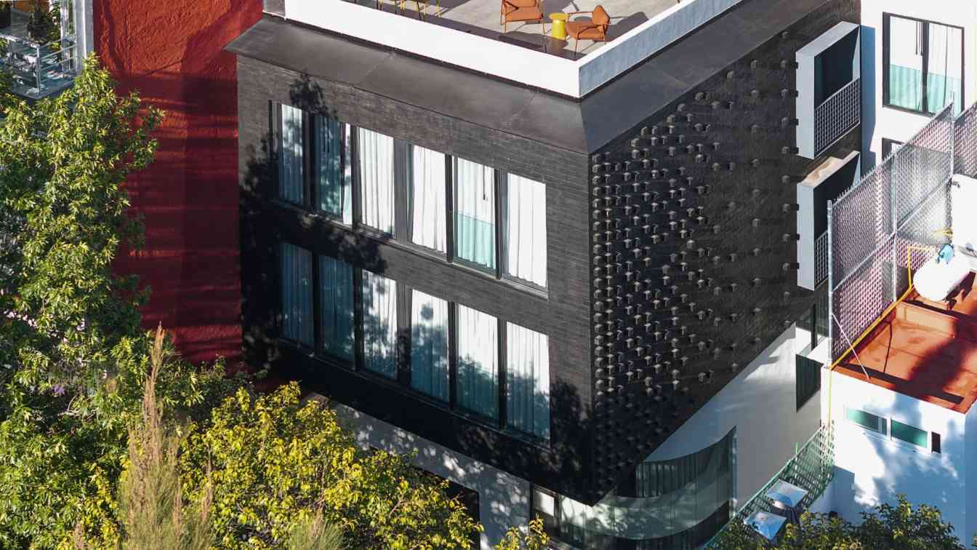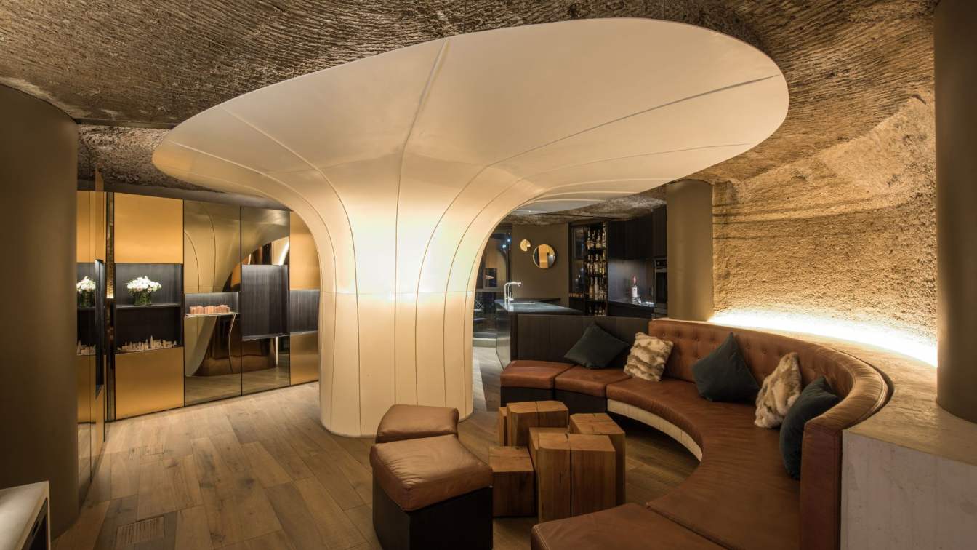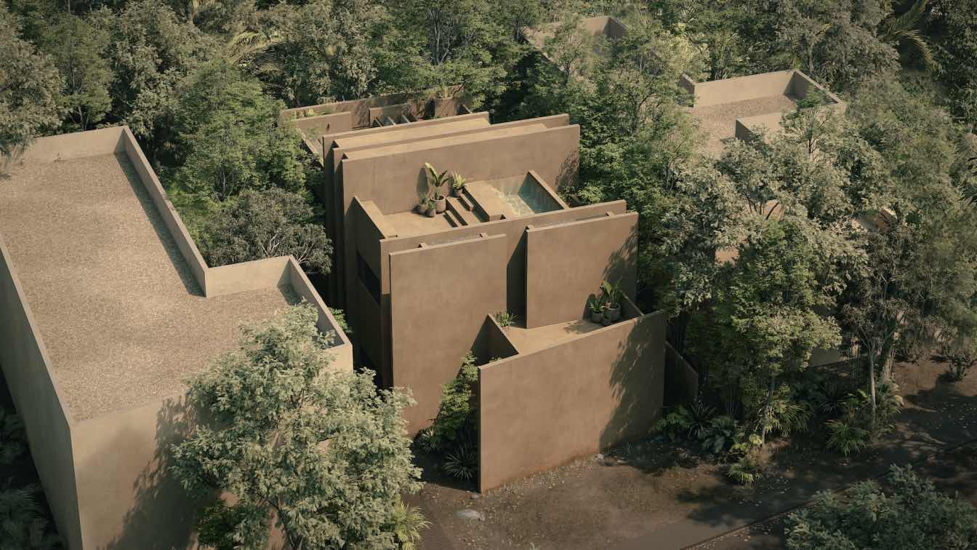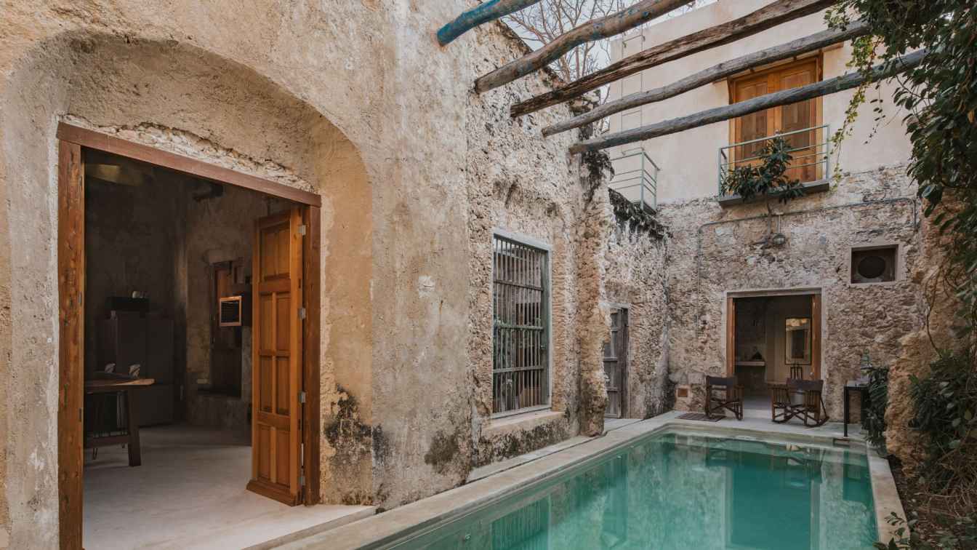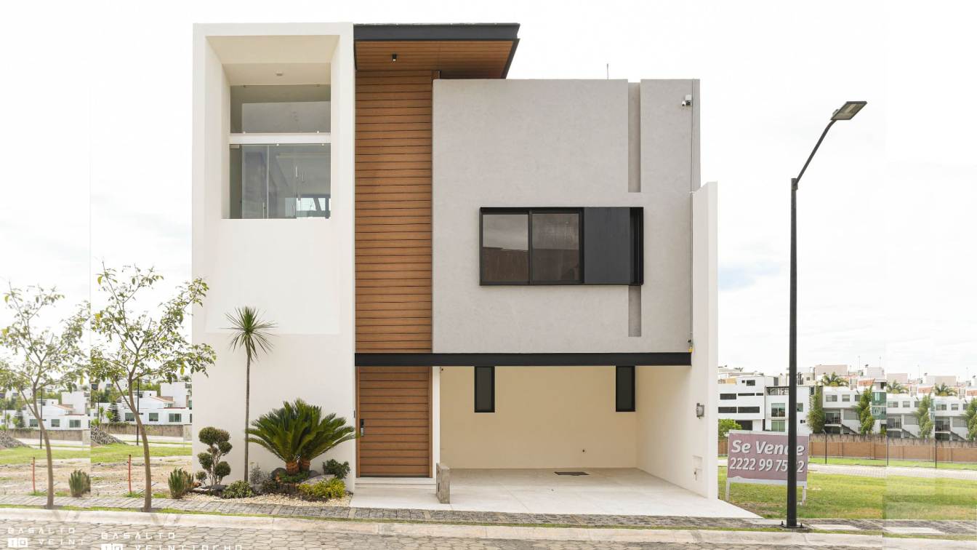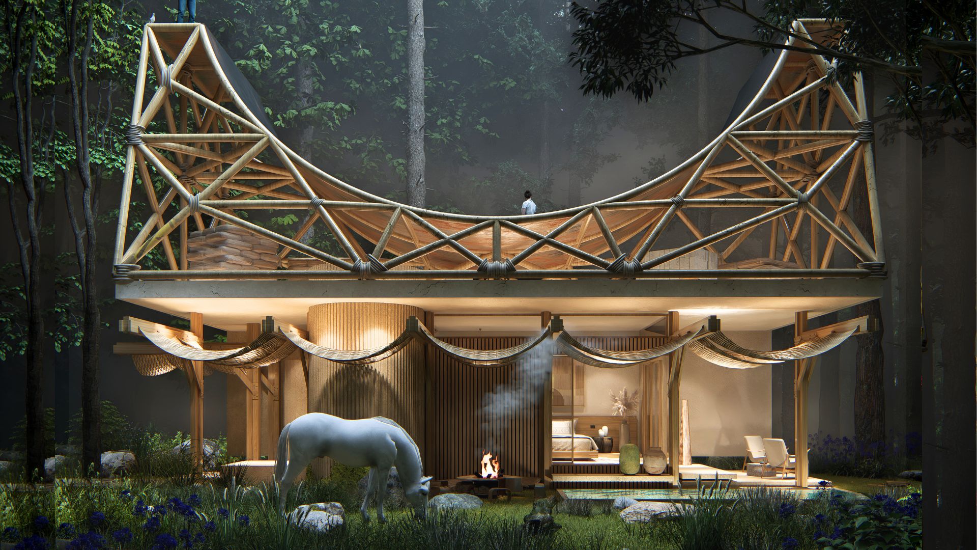Mexico is a land of rituals—of sun and shadow, silence and celebration. Beyond its postcard clichés lies a network of escapes where architecture speaks in hushed tones, where hospitality becomes a ceremony, and where every detail evokes a sense of reverence for place. From the mysticism of Yucatán to the untamed shores of Oaxaca and Baja California...
Photography
Courtesy: Ezequiel Ayarza Sforza, Eduardo Roth
Arquitectura Elemental: “Villa Nink El Arca” is a single-family housing project located in Merida, Yucatan.
Project name
Villa Nink El Arca
Architecture firm
Arquitectura Elemental
Location
Calle 16 No.17.x11. Cholul-Santa María Chi. Carretera Mérida, Km.2, Sitpach, Yucatán, Mexico
Principal architect
María Fernanda Torres Juárez, Luis Manuel Ramírez Molina
Design team
Augusto Ceh V., Luis Contreras, Fabiola Estrada, Dayner Huchin, Andrea Abud, Juan Pablo Aparicio
Interior design
Arquitectura Elemental
Structural engineer
Valeria Rodríguez
Landscape
Arquitectura Elemental
Lighting
Arquitectura Elemental
Supervision
Luis Manuel Ramírez Molina
Visualization
Arquitectura Elemental
Tools used
Autodesk AutoCAD, SketchUp V-ray
Material
Chukum, Stone, Concrete, Pasta Tile, Concrete Lattice
Typology
Residential › Single-Family House
CH 28 is a residential building located in Mexico City, in an area experiencing constant urban and cultural growth. This neighborhood, known for its architectural richness, pedestrian-friendly atmosphere, and sustained growth, has become a key point for contemporary residential development.
Architecture firm
Concepto Taller de Arquitectura
Location
Mexico City, Mexico
Photography
Jaime Navarro, Hugo Eddy Malagón Rojas
Design team
Alberto Dana, Daniel Dana, Francisco Bello, Ángeles Rodríguez, Juan de Dios, Ricardo Cruz, Thalía Cruz
Visualization
Alejandro Hernández, Sarely Reyes
Typology
Residential Building
Located beneath a house built half a century ago by architect Manuel Rocha Díaz —in collaboration with sculptor Ernesto Paulsen— the Photocatalytic Cave is a 70 m² space transformed into a multisensory and playful refuge. It sits on the western hillside of Mexico City, in an area where caves were commonly dug decades ago to extract sand for constru...
Project name
Photocatalytic Cave MM
Architecture firm
AMEZCUA
Location
Mexico City, Mexico
Photography
Jaime Navarro
Design team
Gabriela Mosqueda, Aarón Rivera, Rodrigo Lugo, Miguel González, Saraí Cházaro, Víctor Cruz, María García, Mauricio Miranda, Julio Amezcua
Collaborators
Interior Surface Cladding: Krion K-Life® by Porcelanosa®; Krion K-Life® Fabrication and Installation: Embodied by Gabriela Díaz; Lighting: Interior Lighting Design: Luz en Arquitectura. Exterior Lighting and Fixtures: Light Moxion; Concrete Pedestal and Washbasin: Taller Tornel; Concrete Furniture: JM Construcciones; Wood Flooring (Listone Giordano) and Mafi Table: Forte / Solesdi; Entertainment System: Stylus Audio & Video
Lighting
Interior Lighting Design: Luz en Arquitectura. Exterior Lighting and Fixtures: Light Moxion
Typology
Residential › House
Casa Terra emerges from a critical reading of Tulum’s physical and symbolic landscape. Located in the heart of Aldea Zamá, Casa Terra emerges from a critical reading of Tulum’s physical and symbolic landscape.
Architecture firm
Erentia
Tools used
AutoCAD, Adobe Photoshop, SketchUp
Principal architect
Alejandra Esteve
Design team
Alejandra Esteve, Jordi Giner
Collaborators
Alejandra Esteve, Jordi Giner
Visualization
Erentia Arquitectos
Status
Under Construction
Typology
Residential › House
At Casa Zotz, renovation felt less like an intervention and more like a dance — a quiet, graceful movement between memory and renewal. Guided by ancestral techniques, native materials, and sustainable touches such as solar energy, the soul of the house was preserved and gently renewed.
Architecture firm
Marcela Ávila Estudio
Location
Campeche, Mexico
Photography
Jasson Rodríguez
Principal architect
Marcela Ávila
Design team
Marcela Ávila Estudio
Interior design
Marcela Ávila Estudio
Civil engineer
Julio Pérez González
Structural engineer
Julio Pérez González
Landscape
Marcela Ávila Estudio
Lighting
Marcela Ávila Estudio
Construction
Julio Pérez González
Material
Chukum, Kimicolor, Teka
Typology
Residential › House
CASA Brussels is a home designed with light and spaciousness in mind, taking into account its urban context, but at the same time offering its users to feel in a spacious environment. On the ground floor we are welcomed by a triple height, which connects the three levels of the house with a staircase.
Project name
Casa Bruselas
Architecture firm
BASALTO10VEINTIOCHO
Photography
Daniel González
Principal architect
Daniel González, Jorge Flores
Design team
Daniel González, Jorge Flores
Structural engineer
Basalto 10 Veintiocho
Lighting
Daniel González, Jorge Flores
Supervision
Daniel González, Jorge Flores
Visualization
Daniel González, Jorge Flores
Tools used
AutoCAD, SketchUp, V-ray, Adobe Photoshop
Construction
Basalto 10 Veintiocho
Material
Interceramic, Tenerife
Typology
Residential › House
OVANE is a cabin conceived as an architectural metaphor: a leaf gently resting on a stone. This poetic gesture shapes a refuge immersed in the forest, which transcends habitation to become a sensorial, physical, and emotional experience. The roof, a skate ramp integrated into the architecture.
Architecture firm
Veliz Arquitectos
Location
USA, Colombia, Mexico
Tools used
SketchUp, Lumion, Adobe Photoshop
Principal architect
Jorge Luis Veliz Quintana
Design team
Veliz Arquitectos
Visualization
Veliz Arquitectos
Typology
Residential › Villa

