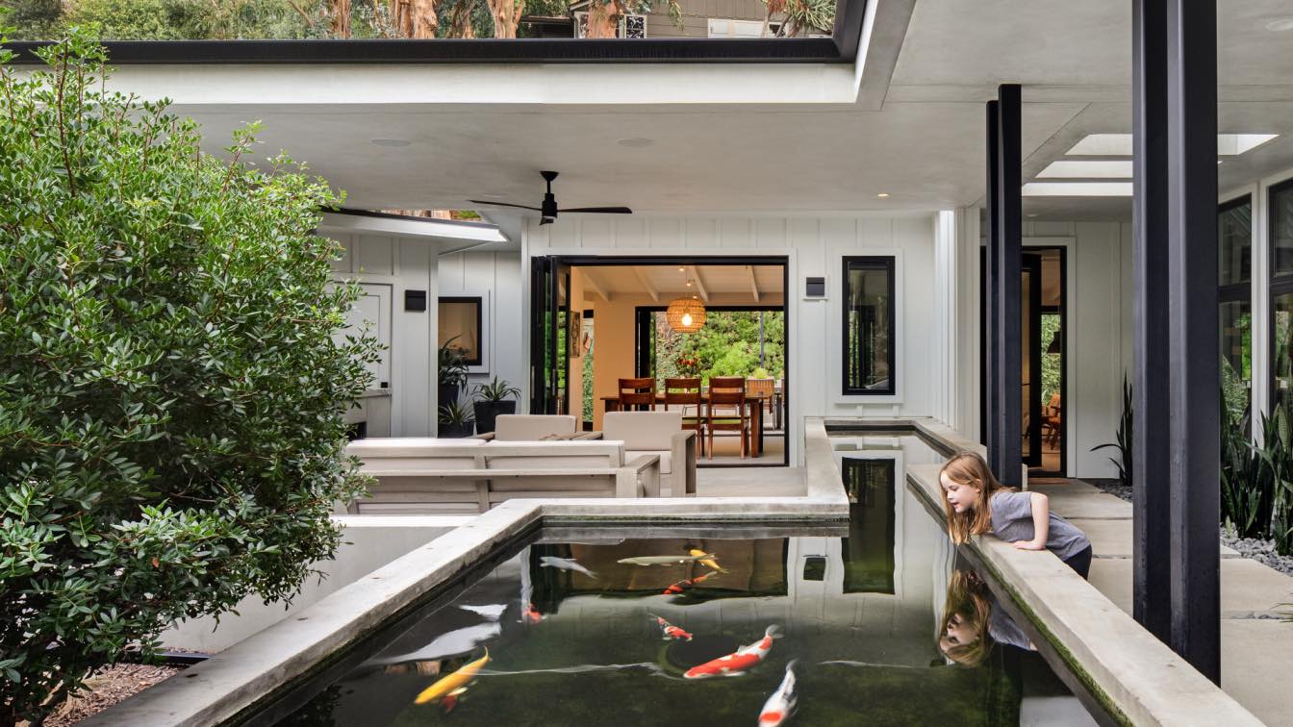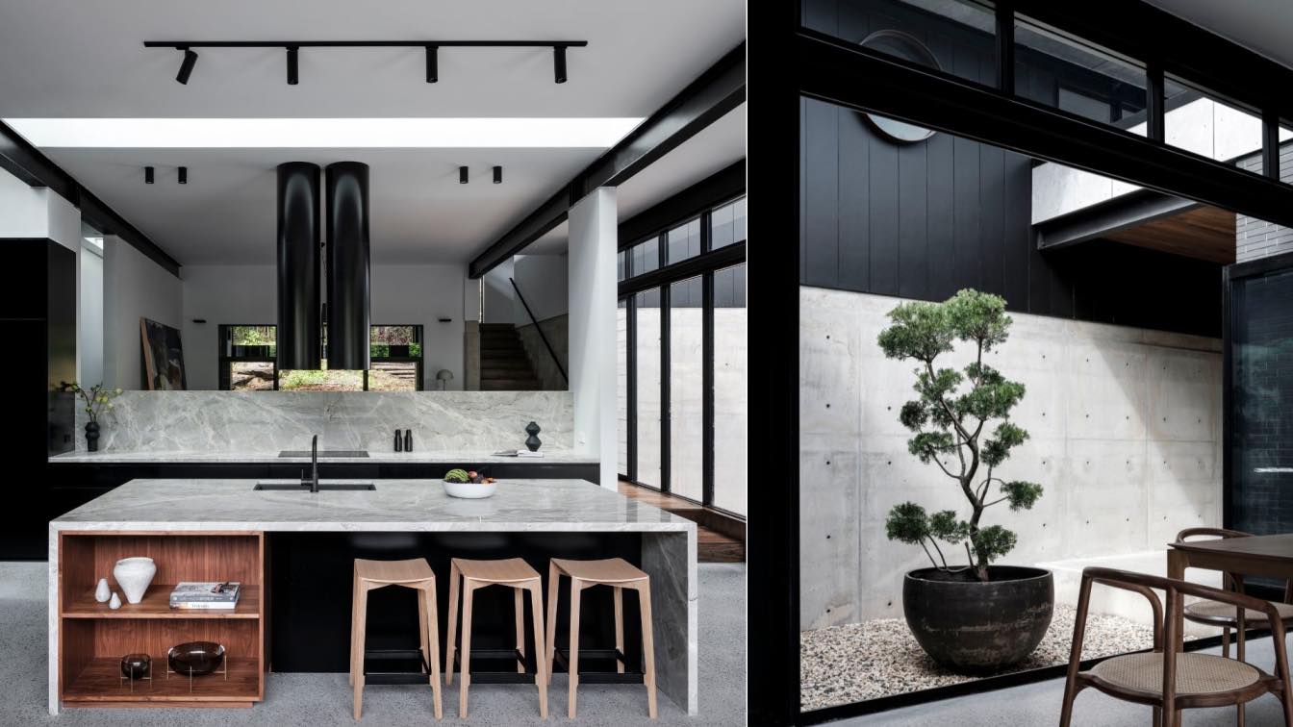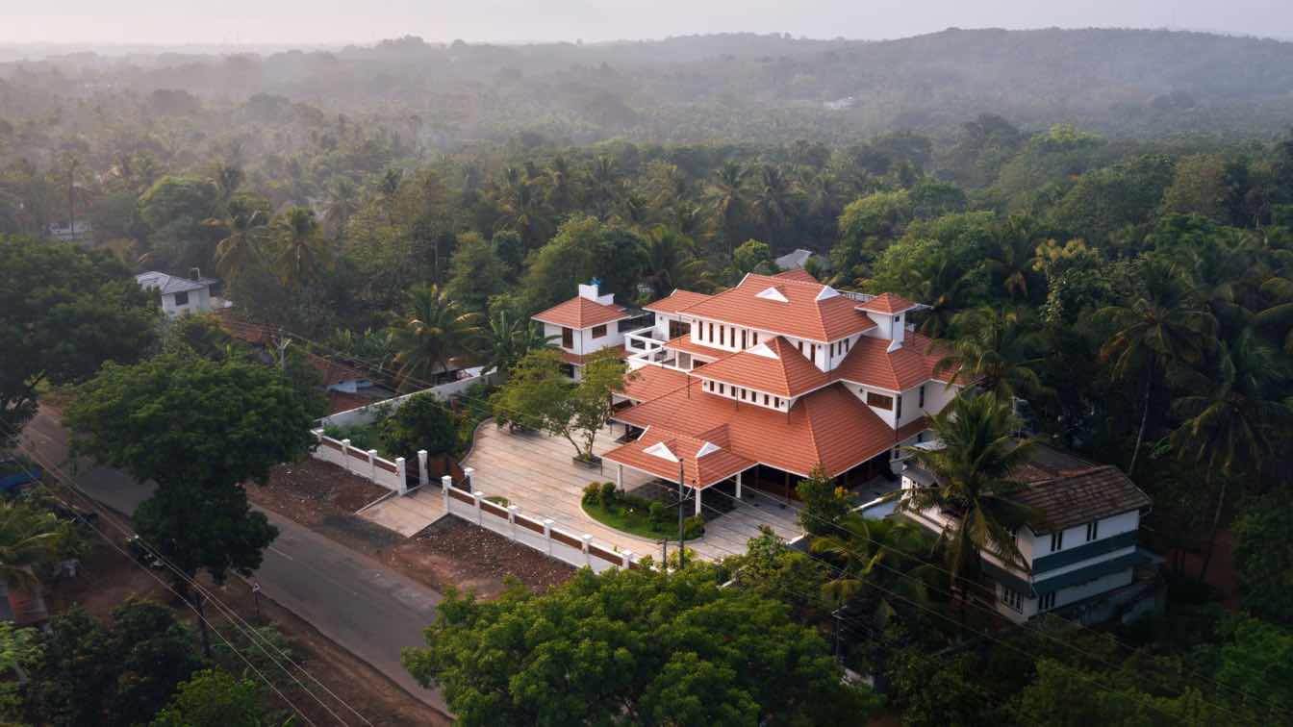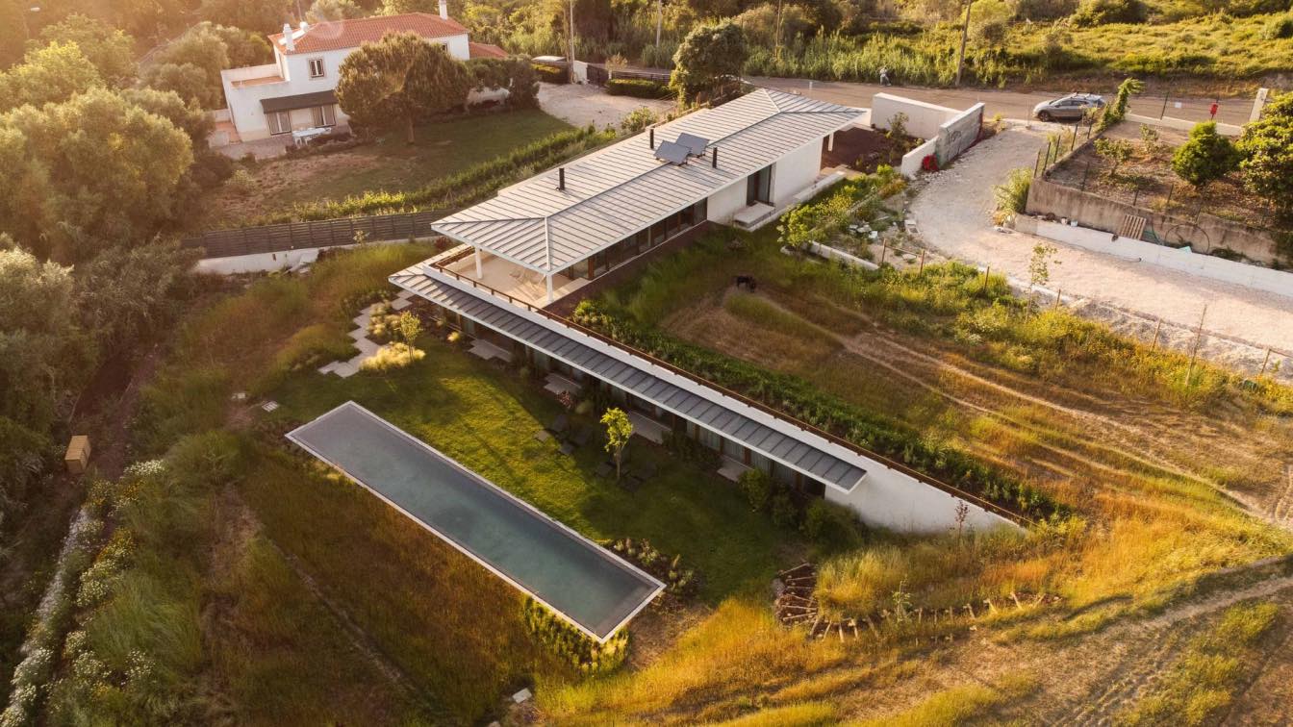Arquitectura Elemental: “Villa Nink El Arca” is a single-family housing project located in Merida, Yucatan. From the exterior, we can appreciate the typology of a facade that evokes the simplicity and luminosity of traditional Yucatecan houses, reinterpreted with contemporary influences. While its white arches and volumes may recall Mediterranean styles, in the context of Merida, this design choice highlights an aesthetic of freshness and spaciousness, ideal for the warm local climate. A visual integration is sought that, without being mimetic, harmonizes with the colonial and tropical character of the city.
Upon entering the house, we are greeted by a foyer that opens to a large social space. From this point, we access the master bedroom, which has a spacious design, and where the presence of natural light through a large arched window stands out, which also favors cross ventilation, an essential feature in the architecture of the region to mitigate the heat, visually connecting visually with the outside.

Continuing on, the foyer leads to an open space that integrates the kitchen, living room and dining room. The kitchen, with it´s central island of curved lines, amplifies the sensation of openness and communicates directly with the social areas. The living room and dining room extend linearly across the width of the property, culminating in a large arched window that allows a play of transparencies and total integration with the exterior. This design gives way to a central courtyard that houses the swimming pool, framed by the white volumes and arches of the construction. The patio has seating areas and vegetation, including palm trees, essential elements in Yucatecan gardens. To one side are two secondary bedrooms, with access to a shared bathroom, designed with a simple and functional style that prioritizes practicality and freshness.
The main intention of the materiality of the project is born from the search for luminosity, freshness and a durability that is aligned with the climatic conditions of the peninsula. For this reason, white and neutral tones predominate on walls and floors, creating a clear base that maximizes natural light and amplifies the spaces. Light wood details and decorative elements with natural textures add warmth, and on the exterior, the continuity of the arches and white surfaces, along with the light gravel around the pool, reinforce the vacation atmosphere.
The light wood in doors and furniture, along with the choice of soft textiles in cream and beige tones, is what brings warmth to the project, achieving a harmonious integration between the architecture of clean volumes and the creation of cozy environments that invite tranquility and enjoyment of the Yucatecan lifestyle.





























