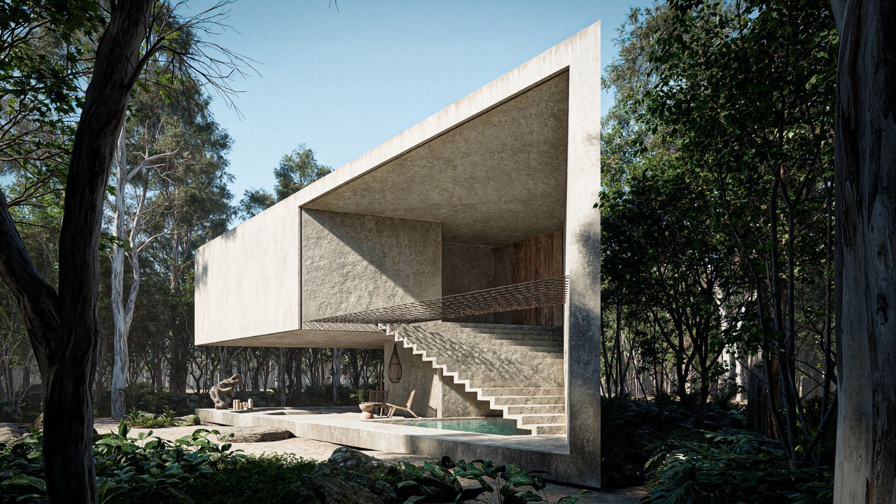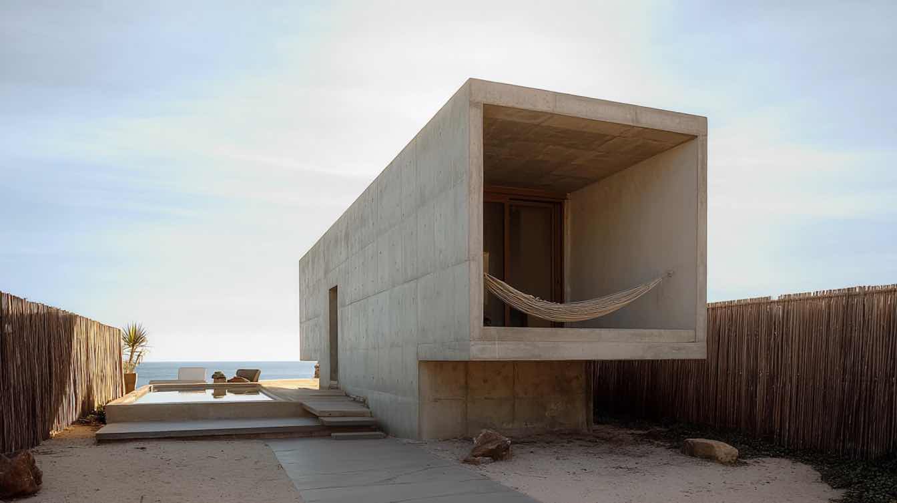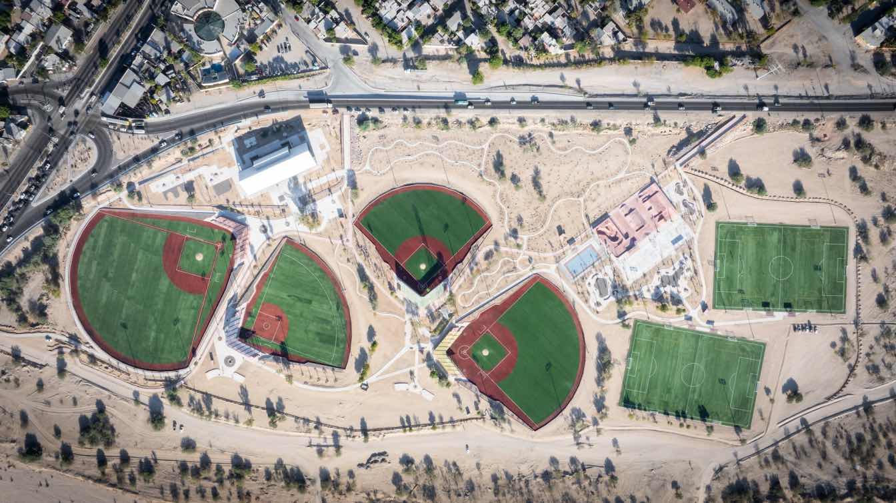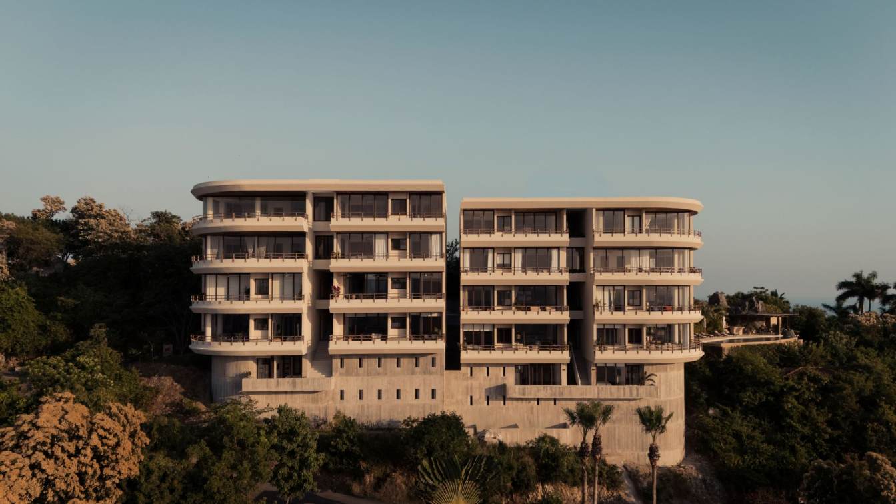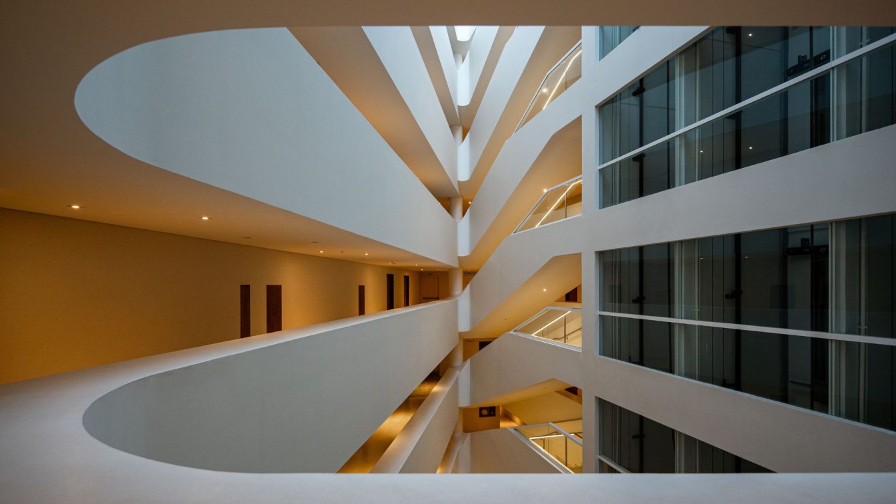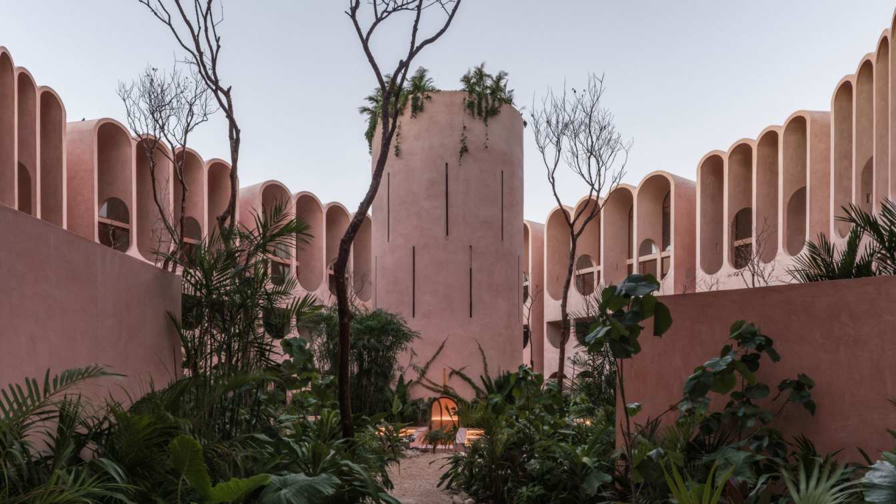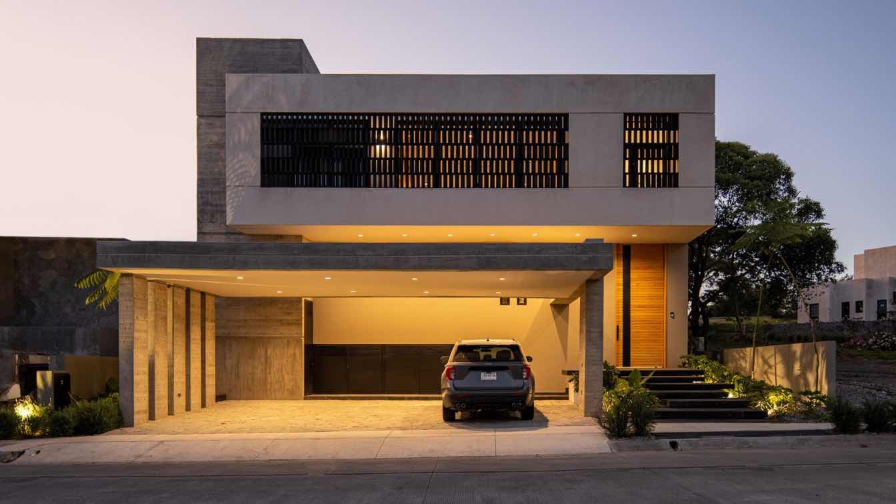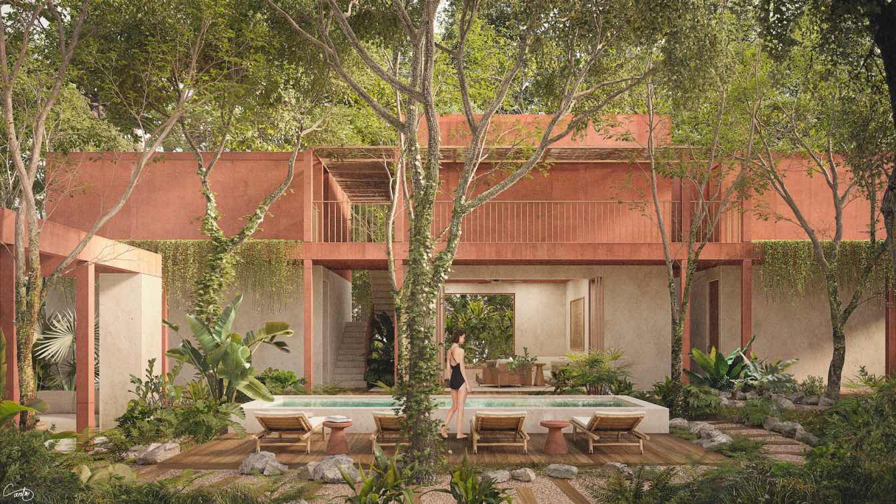Located in the heart of the Mayan jungle and adjacent to a crystalline cenote, this 115 m² residence exemplifies a harmonious blend of brutalism and contextual sensitivity. Its clear volumetric forms and precise geometry establish a robust yet respectful presence within the tropical landscape.
Project name
Brutalist Retreat in the Tulum Jungle
Architecture firm
PRAAACTICE
Location
Tulum, Quintana Roo, Mexico
Tools used
Midjourney AI, Rhinoceros 3D, Grasshopper, D5 Render, Adobe Photoshop
Principal architect
Adrian Aguilar
Design team
Adrian Aguilar, Shadani Segura
Collaborators
Shadani Segura, Jorge Trejo
Visualization
P R A A A C T I C E
Typology
Residential › House
Located just 200 meters from the coastline, a relatively untouched area east of Guerrero, this residential complex offers a contemporary interpretation of tropical brutalism.
Project name
Conjunto que da al mar
Architecture firm
Experimentarq Arquitectos
Location
Pacific Ocean, Tetitlan, Guerrero, Mexico
Tools used
ArchiCAD, Autodesk 3ds Max ,AI
Principal architect
Yeisuan Ramirez Negrete
Design team
Experimentarq
Visualization
Experimentarq
Typology
Residential › House
The Masterplan La Paz is a comprehensive urban regeneration proposal designed by CCA | Bernardo Quinzaños for the city of La Paz, Baja California Sur.
Project name
Masterplan & Conjunto Deportivo La Paz (Masterplan & Sports Complex La Paz)
Architecture firm
CCA | Bernardo Quinzaños
Location
La Paz, Baja California Sur, Mexico
Photography
Jaime Navarro
Principal architect
Bernardo Quinzaños
Design team
Santiago Vélez, Begoña Manzano, Andrés Suárez, Carlos Molina, Cristian Nieves, Miguel Izaguirre, Sara de la Cabada, André Torres, Abigaíl Zavaleta, Víctor Zúñiga, Pablo Ruiz, Scarlett Díaz
Construction
HABA, Alan Haro
Client
SEDATU, Municipio de La Paz
Typology
Public Space › Sports, Cultural
The development site frames Cerro del Vigía, a spectacular property with a southwest-facing view of Zihuatanejo Bay. Towers A and B of the complex each consist of seven villas, along with a base structure that compensates for the site’s uneven terrain. The villas, ranging in size from 140 m² to 260 m²
Project name
Villas del Vigía
Location
Zihutanejo, Guerrero, Mexico
Design team
Camilo Moreno Oliveros, Héctor Campagna Oliveros, Daniel Moreno Ahuja, Fabiola Antonini, Daniela Pérez, Samantha Reyes
Interior design
Squadra Studio, Sofía Díaz Barriga Ochoa, María Carbajal, KRIM, Karen Rauch, Isabella Medrano
Construction
Cantiles Al Viento, Jaime Rumbo Ramírez
Typology
Residential › Apartments
The Cabo Corazón Hotel, located in Cabo San Lucas, Baja California Sur, underwent a comprehensive renovation that transformed its preexisting condition. The original 2010 complex, consisting of two functional yet spatially disconnected towers, lacked a fluid relationship with the external common areas and the surrounding environment.
Project name
Hotel Cabo Corazón
Architecture firm
Rabago Architects
Location
Los Cabos, Baja California Sur, Mexico
Principal architect
Arnoldo Rábago
Collaborators
Frames: Alumétrica; Acoustics: Saad Acústica
Interior design
Amass & G, Cachet Interior Design
Civil engineer
Cautín / Sergein
Structural engineer
Consultores En Ingenieria Estructural S.A. De C.V.
Lighting
Lighting & Living Onx
Typology
Hospitality › Hotel
Babel is an architectural response to the intersection of space, time, and environment, redefining architecture as a regenerative force rather than an imposition on the landscape. Inspired by the mythical Tower of Babel, it transforms built space into an evolving, flexible, and immersive experience.
Architecture firm
V Taller
Location
Babel Tulum, Av. 5, 77762, Tulum, Quintana Roo, Mexico
Photography
Conie Suárez, AlberStudio, Daniel Villanueva
Principal architect
Daniel Villanueva, Miguel Valverde
Interior design
Carlos and Pablo
Collaborators
V Taller, Andrea Castro, Karina Ortega
Civil engineer
MAQTE Company, Bramah Developments
Structural engineer
MAQTE & Bramah Desarrollos (Ricardo Ávila)
Environmental & MEP
Carlos and Pablo
Lighting
Carlos and Pablo & V Taller
Construction
MAQTE & Bramah Desarrollos (Ricardo Ávila
Supervision
MAQTE & Bramah Desarrollos (Ricardo Ávila
Material
White linen textiles, Carpentry and furniture made from tropical woods, Handcrafted clay vases, Concrete, Locally sourced materials
Typology
Residential Building › Apartments
Casa Manak was born with the intention of merging with its surroundings, embracing nature and allowing itself to be penetrated by it. It is a refuge that dialogues with the environment, respecting and enhancing its beauty.
Architecture firm
Di Frenna Arquitectos
Location
Altozano, Cuauhtémoc, Colima, Mexico
Photography
Oscar Hernández
Principal architect
Matia Di Frenna Müller
Design team
Matia Di Frenna Müller, Paulina Cosío Alcantar, Juan G. Guardado Ávila
Typology
Residential › House
Set within the lush coastal landscape of Nayarit, Casa Chacala is guided by a fundamental premise: to follow the lead of nature. From the first site visits, Estudio AMA recognized that the design needed to respond sensitively to its context
Project name
Casa Chacala
Architecture firm
Estudio AMA
Location
Chacala, Nayarit, Mexico
Design team
Andrés Muñoz, Marisol Flores, Tannia Tafolla, Ricardo Tovar, Emmanuel Crisanto, Andrea Flores, Fernanda Cebrián
Collaborators
Marisol Flores, Emmanuel Crisanto, David Flores, Fernando Robles
Visualization
Formatelier
Status
Under Construccion
Typology
Residential › House

