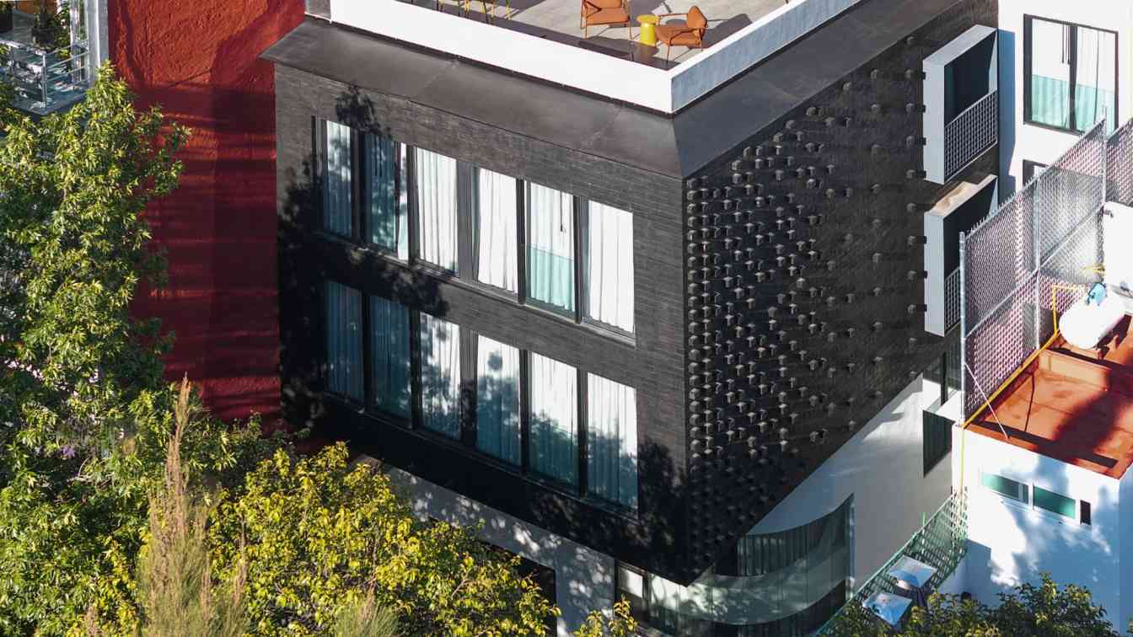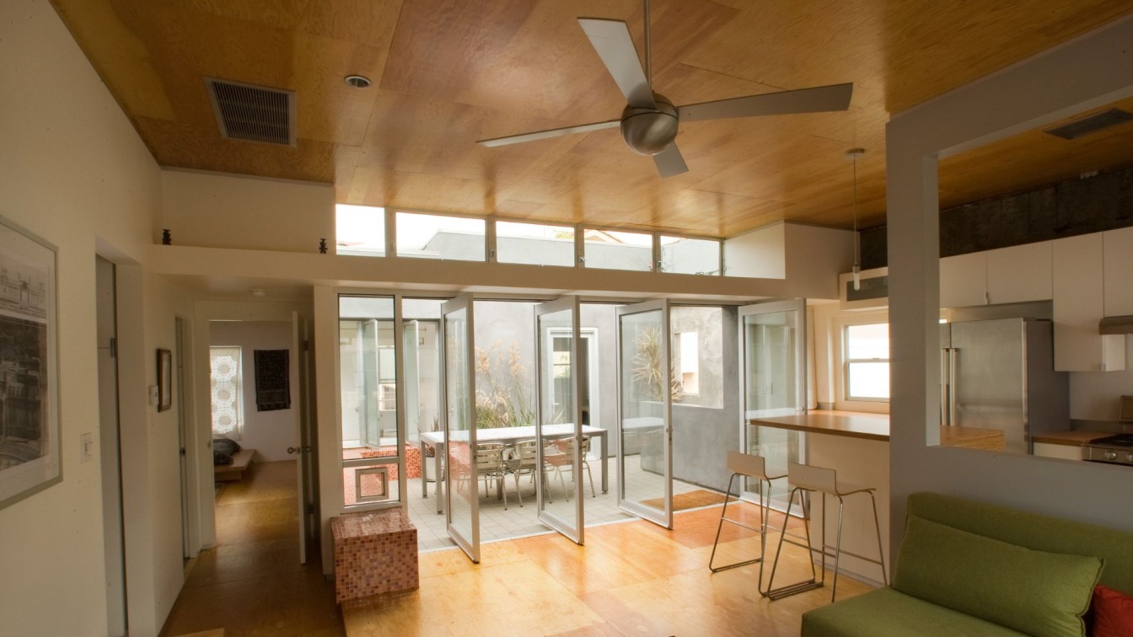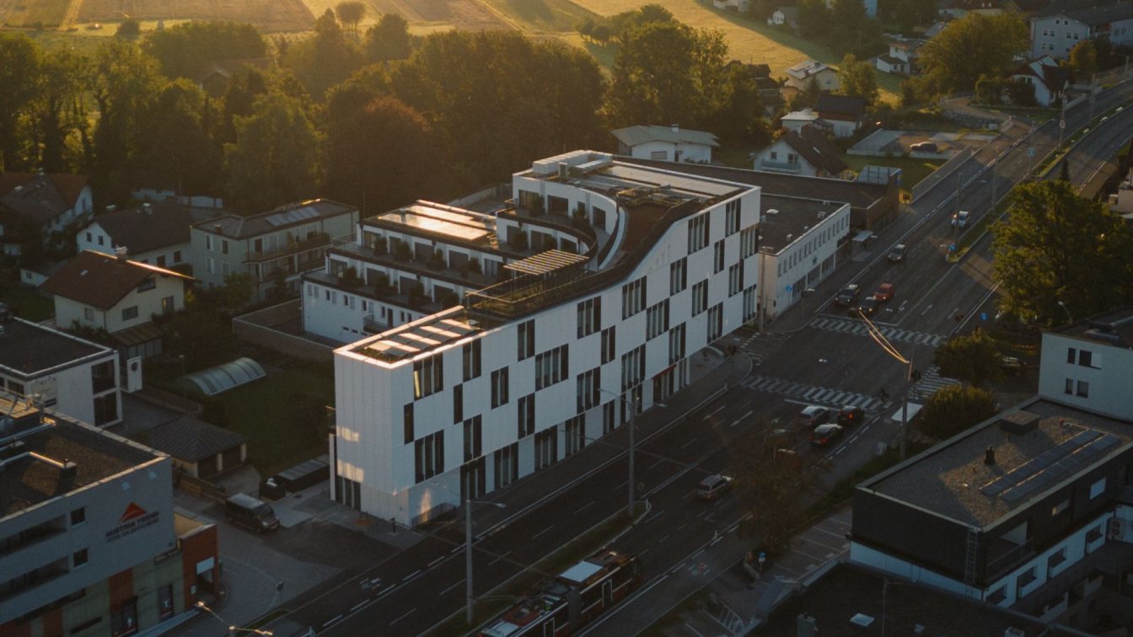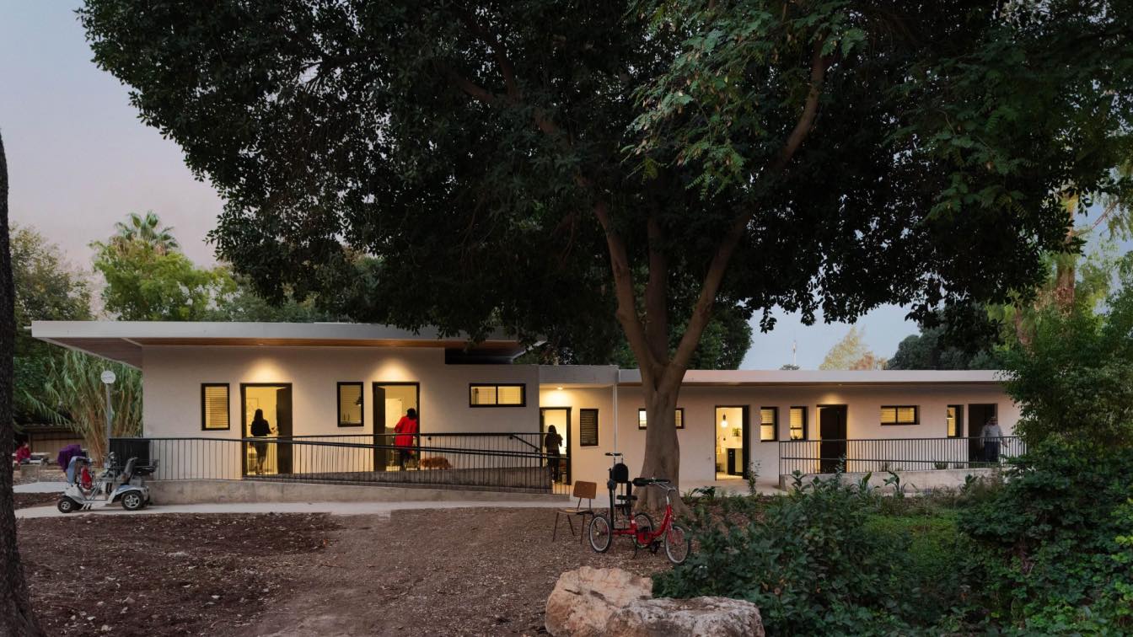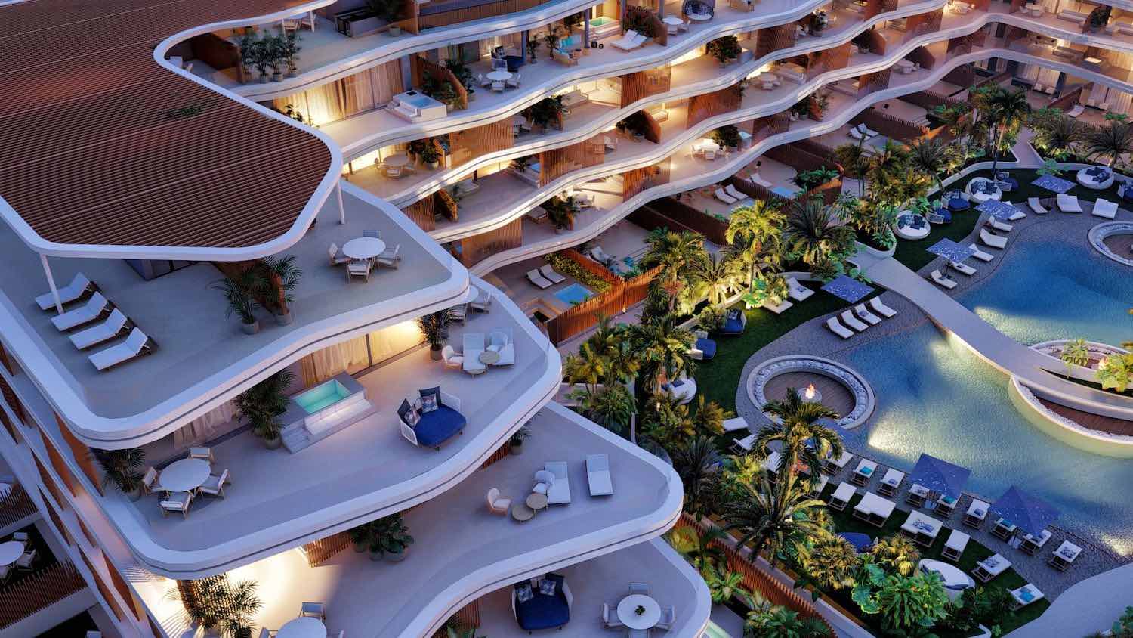Concepto Taller de Arquitectura: CH 28 is a residential building located in Mexico City, in an area experiencing constant urban and cultural growth. This neighborhood, known for its architectural richness, pedestrian-friendly atmosphere, and sustained growth, has become a key point for contemporary residential development. In this context, CH 28 stands out for its respectful integration with the urban environment and the preservation of historical elements. The architectural design is based on the conservation of an original section of the facade, which becomes the conceptual axis of the project.
The project is born from the preexisting structure: a facade with heritage value. Its conservation not only honors the history of the site but also becomes the starting point for the creation of an architectural language that blends the traditional with the contemporary.
The setback of the main volume and the glass facade open the building to the street, creating a kind of urban showcase that reveals and frames the architectural history of the site. This strategy is reinforced by a small entrance plaza that, in addition to welcoming residents, creates a visual and symbolic connection with a neighboring house of artistic value.
One of the building's most distinctive elements is the use of black brick, arranged in patterns that create texture and shadow play, lending depth and dynamism to the facade. This contemporary gesture coexists with the ornamental details of the original facade, creating a harmonious contrast.
CH 28 seeks to establish a dialogue between past and present through the contrast of materials, volumes, and textures. This coexistence is materialized through a contemporary volumetry that reinterprets the historical context without losing its essence.
















