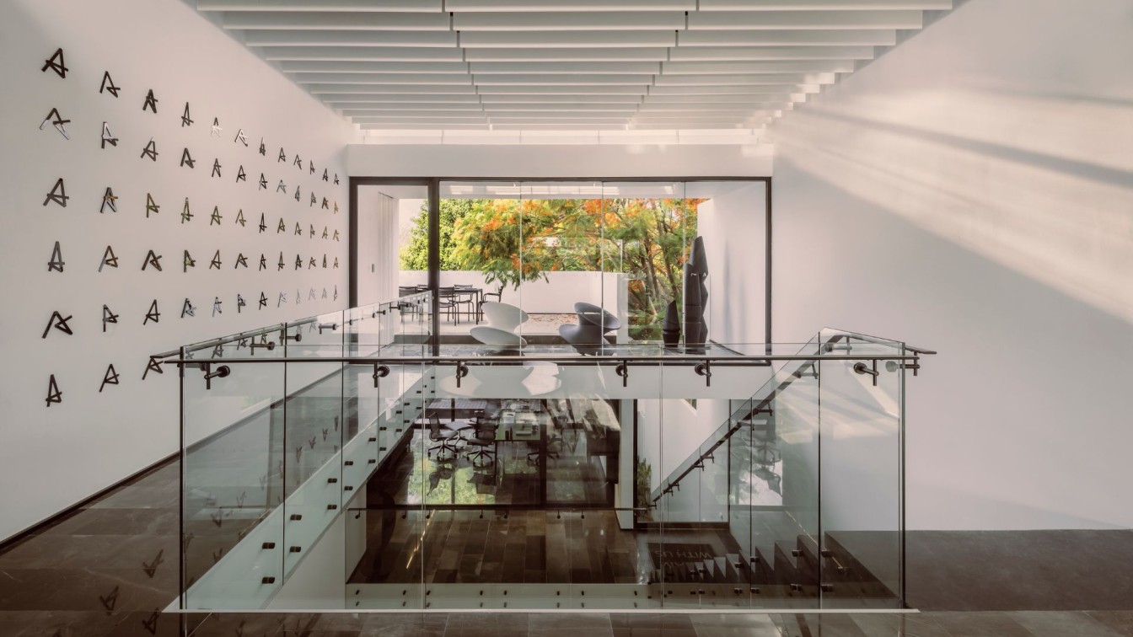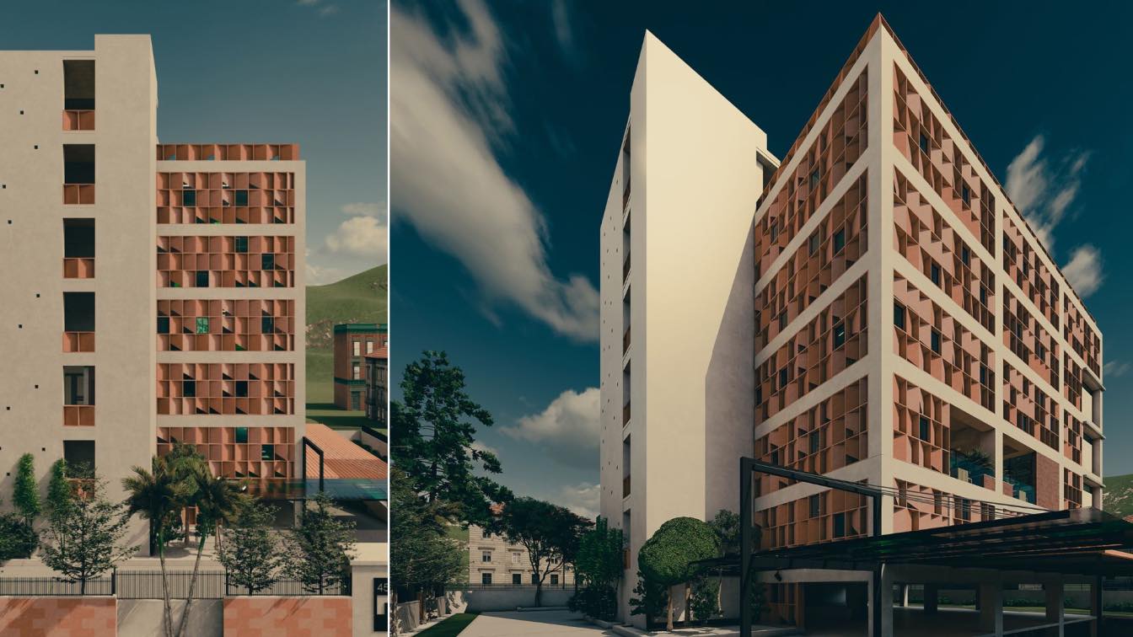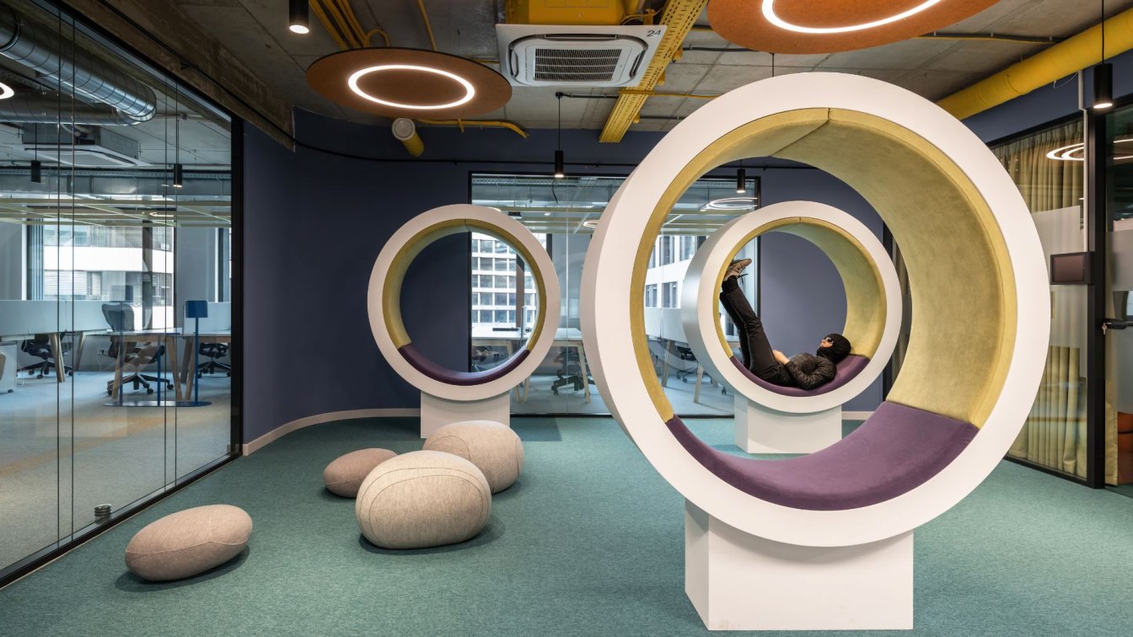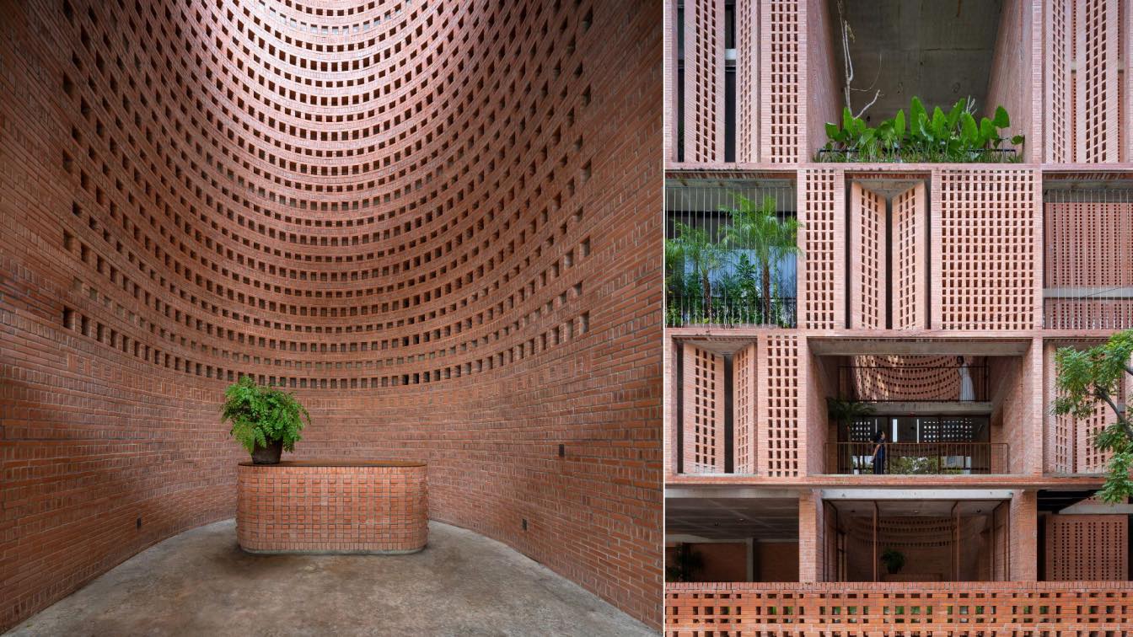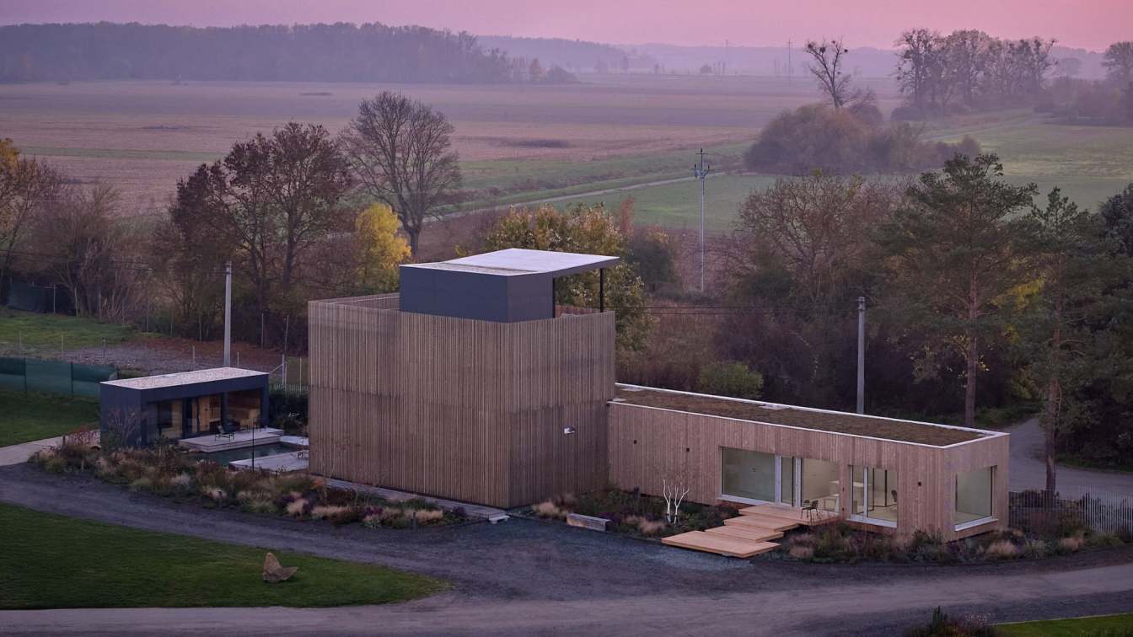The Asylum, an oasis in the middle of the city of Mérida, Yucatán. A collaborative project surrounded by natural sounds and scenes, with visual elements that move with the swaying of the wind, blocking contemporary distractions of the city life. The project was designed under two main parameters: the first one, to unfold the architectural program little by little, generating spatial and visual surprises for the guests upon entering the projects, and the second one, to be a showcase to enjoy nature from arrival, throughout the entire stay, and while leaving the project. The main user is the Arkham Projects team, therefore, leaving the chaos of the city behind and the views towards nature were key when designing it; feel that the office is in the middle of the Yucatecan jungle, in a contemplative space, and not in the middle of a city.
Natural light plays an important role in the project, since it has an east-west orientation, natural lightning is the protagonist during the morning on the main façade; a simple, single-level, pedestrian-friendly façade. The sun and the trees close to the access paint the face of the project with shadows, giving it a changing spirit during the year, as the shadows vary in shape, size and location, turning The Asylum into a canvas, where nature is present in a calendar form. The same happens in the main corridor, which is not covered by a roof, but is protected by a large Flamboyant tree located south of the property, on the neighbor’s land; in autumn and winter, the tree paints the entire space with shadows, in addition to protecting the user from natural agents throughout the whole year.
At night, the same façade that serves as a canvas for nature becomes a large lamp, since it is made up of separate vertical white aluminum elements. It allows the city to see what is happening inside of the project, and the trunk of a large Álamo tree that welcomes users and guests every day is revealed in a subtle way. Whenever someone goes through the floating access façade, there is an inside patio, and a reception immediately after, which functions more as a distribution lobby, and also as a museum displaying pieces of Arkham’s history. The space is dominated by a large mural made by Kidghe, in interpretation of what Arkham is for him, and on the other hand, a large window that allows to see a controlled natural space, without the city.

There are two doors from the reception area, the first for the team, through which they can access the project’s service areas and then the workshop room, and the second is a door with which the guests go outside again, a playful space that bathes whoever walks through it with light, leaves, and sometimes water; the team also uses this space to access the higher levels of the project. This outdoor space has two doors, the first being access to the workshop through a compressed corridor on the ground floor, and the second, one that is on the first floor, which gives access to private offices and meeting rooms.
The access to the workshop is the first real visage on the scale of the building. Upon entering it, the user is greeted by a triple and a half height, where workstations are located on the sides and a large collaborative table designed by Esrawe Studio is located in the center of the space; it is used for standing project reviews, but also has a resting area for the team. At the back of the workshop there is a double height inner patio, which allows another neighbor’s tree to be seen from the project; meanwhile on the east side, the team is able to see the Alamo tree, located at the entrance of the property, as well as trees outside of the plot. Since the workshop is a long-stay space, having a dynamic space, with different heights, sensations and views, was really important for the team’s comfort.
Going up the exterior stairs, the guests reach a circulation space on the first level, which is also a viewpoint with a straight view of the workshop, allowing The Asylum to show the true muscle of Arkham, its people, its team, its culture. Also in this level, there are two private offices, one for each of the partners, with a direct connection to the workshop, but at the same time, totally open to a patio that faces east, where dense vegetation allows total opening towards that orientation. Each private space is a reflection of its user’s personality, a tool to find human connections and empathy with the team and clients, through experiences and stories. Continuing along the same staircase, guests can reach a second level, where a mezzanine open to the workshop is located; it is a space used for informal meetings with clients, and also as a rest and leisure area for the team.

Immediately afterwards there is the meeting room, which has a large round table responding to the philosophy of Arkham, and the always intention to collaborate and co-create. The meeting room is surrounded by a large green wall to the west, which rises from the ground, and a view to the north that reveals a large neighboring tree. The same space has a door that gives access to a slatted floor that allows users and guests to interact with nature. Crossing the triple and a half height through a suspended hallway is an open-air terrace, which is protected by the same building during the afternoon, but even more important, by the Flamboyan tree on the open staircase every day of the year. It is a space for bonding with the team, dinners with clients and alternative sport use, but at the end of the day, a trigger for memories and a catalyst for experiences.
The Asylum is a project carried out essentially by Arkham Projects but nurtured by companies such as Pentágono Art in the investigation of dreams and madness, part of the philosophy of the office, and in the generation of unique elements that reflect teamwork and the constant struggle between creativity and rationality. Also, Esrawe Studio in the design of furniture created to tell stories, such as the ones located in the reception area and the workshop. Or other companies and artists that fed the multisensory experience of the project: VeGrande, Ponle Audio, Daniel Martínez, Bosé, Turista Universal, Fábrica Astilla, Everis, Herman Miller, Ramón Valdés, Calle Veinte, Mido, Magstone, Lightstyle&CO, Yucatán Senses, Kidghe, Manuel Bañó, Fab Ciraolo, Mauricio Cortés, Miriam Tribe, Joel Escalona, Mercy Portillo, Andrés Anza, Ael Lim, Alexis Caballero, Aurèle Ricard, to name a few.
The Asylum, more than a project, is a platform to meet incredible people, internal or external to the organization, a collaborative space where ego does not play a role, a stage to co-create with those who trust Arkham their wishes, goals and dreams, in order to achieve ordinary things in an extraordinary way.





























































