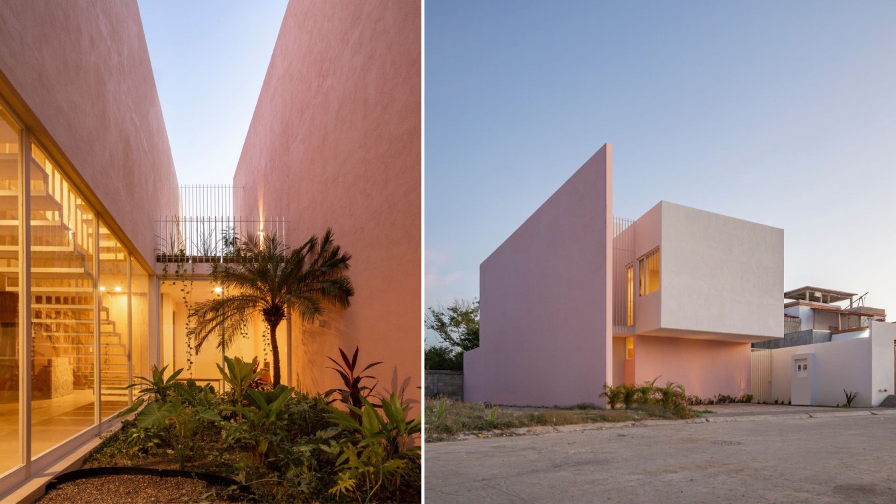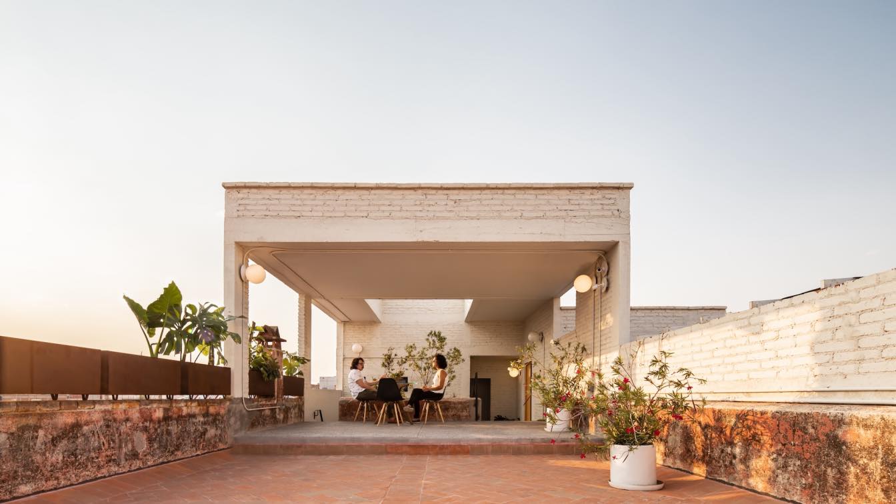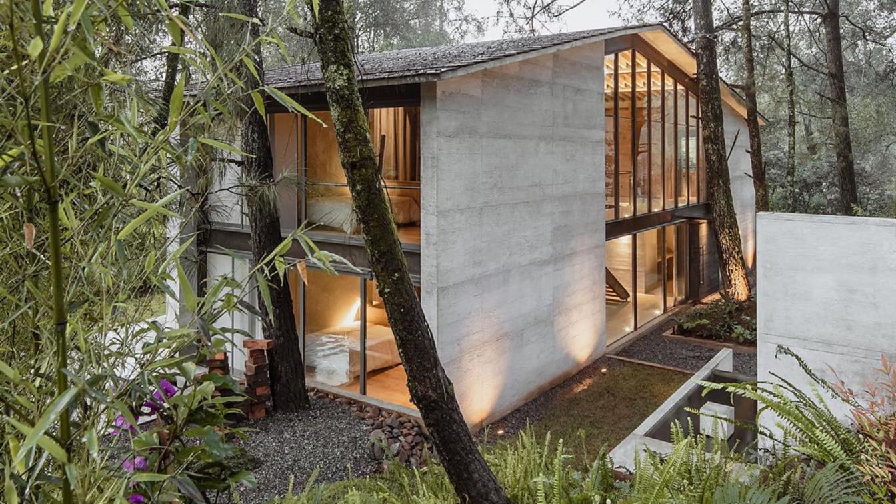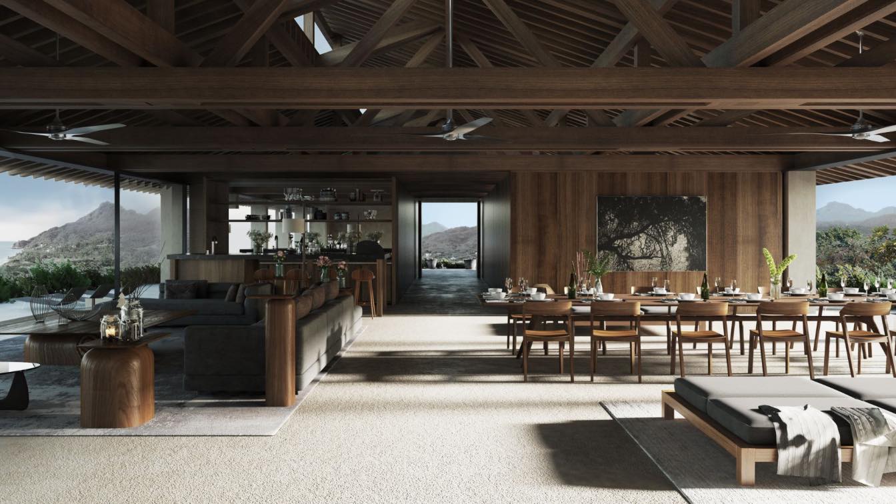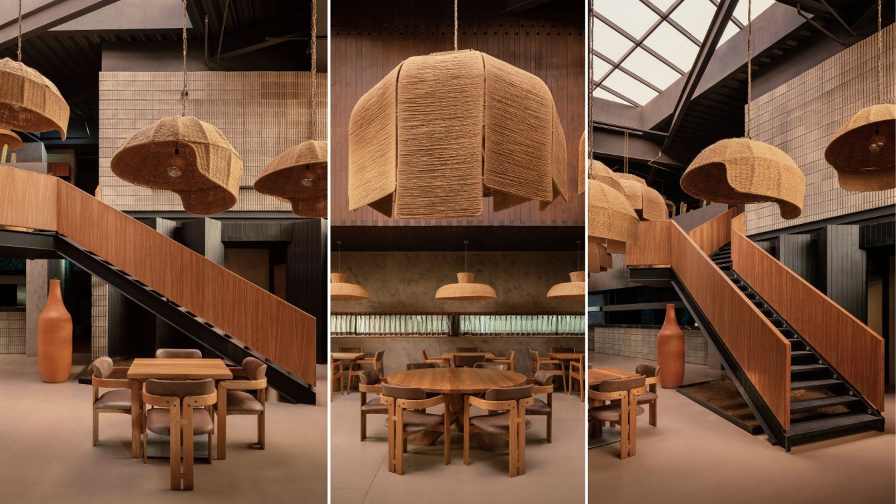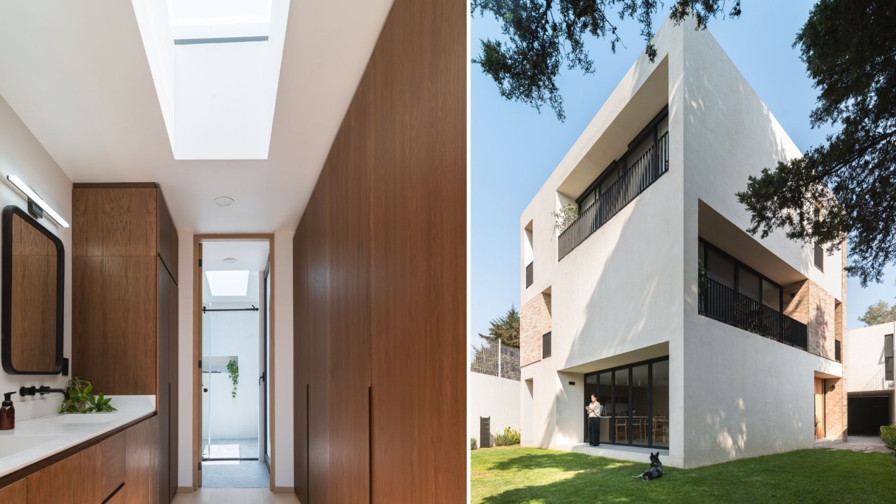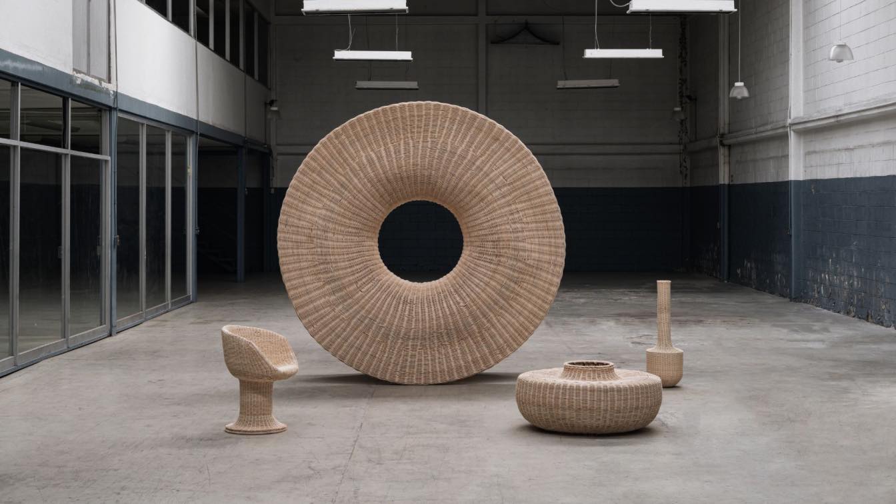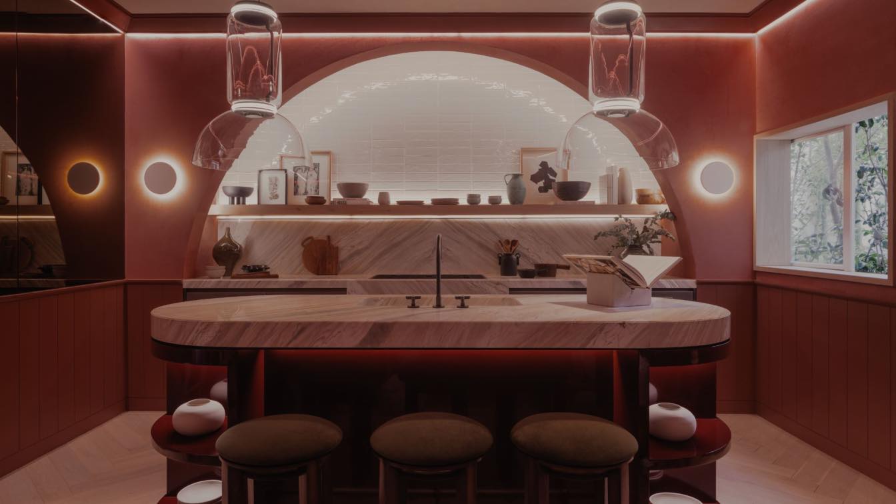Casa Banderas emerges as an architectural endeavor rooted in the reutilization and recycling of a previous, yet unrealized, architectural proposal, adapted harmoniously to its new location in Nuevo Vallarta, Nayarit, Mexico. The act of recycling, in this case, has granted the opportunity to rediscover and reimagine the untapped potential of this pr...
Project name
Casa Banderas
Architecture firm
REA Studio
Location
Nuevo Vallarta, Nayarit, Mexico
Photography
Rodrigo Calzada – Albers Studio
Design team
Francisco González, Javier Espinoza de los Monteros, Adolfo de la Torre
Interior design
Rea Architectural Studio
Client
DMAR (Private Developer)
Typology
Residential › House
Cohaus is a coworking space located in the heart of the historic center of Querétaro. The project harmoniously combines the rich heritage of the place with contemporary design elements, creating a unique and inspiring work environment.
Location
Reforma 1, Querétaro Downtown, Mexico
Principal architect
José Carlos Hernández
Design team
Luis Carlos Aguilar González
Material
Brick, Concrete, Glass, Metal
Typology
Commercial › Office / Coworking
Tucked away in a serene, wooded enclave, The House of the Tall Trees is a mesmerizing weekend retreat for a family of four. The choice of the location was an integral part of the design process, involving the client in the selection of a perfect forested plot.
Project name
House of the Tall Trees
Architecture firm
1i Arquitectura y Diseño Estratégico
Location
Rancho Avándaro, Estado de México, Mexico
Principal architect
Rafael Martínez Saucedo
Design team
1i Arquitectura y Diseño Estratégico
Collaborators
Pedro Mendoza
Interior design
1i Arquitectura y Diseño Estratégico
Civil engineer
Andrés Casal
Structural engineer
Andrés Casal
Lighting
1i Arquitectura y Diseño Estratégico
Material
Steel and concrete structure, Natural wood
Typology
Residential › House
House Kupuri 27 is located in Litibu Bay. The design is based on a fusion between rustic materials, managing to create a space that respects and highlights the simplicity and beauty that stands out in the small details.
Architecture firm
Central de Arquitectura
Location
Punta Negra, Nayarit, Mexico
Principal architect
Módica Ledezma
Interior design
Habitacion 116
Structural engineer
Grupo SAI
Environmental & MEP
Hidrosanitary Installation: CODIMARQ. Electrical Installation: GEA. HVAC Installation: Grupo SYVSA
Visualization
Módica Ledezma
Construction
ADC Agrupación de Diseño y Construcción
Typology
Residential › House
The project is conceived as a reinterpretation of pre-Hispanic Mexican cuisine and an architecture that seeks to make flavors the protagonists of the space. The essence of the project is reminiscent of pre-Hispanic architecture, the staircase access, the sensitivity produced by textures, the management of geometric games within the space, the exper...
Project name
FOLKLORES COCINA DE MÉXICO
Architecture firm
Araujo Galvan Arquitectos
Location
Guadalajara, Jalisco, Mexico
Principal architect
Fernanda Galvan, Daniel Araujo
Design team
Fernanda Galvan, Daniel Araujo
Interior design
Fernanda Galvan
Collaborators
Antonio Jarquin, Lizzete Diaz, Saramaria Ibarra, Jesalis Machuca, Jaime Muñoz, Araceli Velez
Construction
Araujo Galvan Arquitectos
Landscape
Nakawe Paisajismo | Landscaping
Supervision
Daniel Araujo
Material
Polished concrete, parota wood, Masonry walls, Walnut Wood, Aluminum, Concrete paver.
Visualization
Araujo Galvan Arquitectos
Tools used
AutoCAD, SketchUp, Lumion Pro, Adobe Photoshop
Typology
Hospitality › Restaurant
Nook House possesses neutral materiality and pure geometry. It is surrounded by a garden with an irregular perimeter, which facilitates a gradual transition between the intimate atmosphere of a domestic space and the hectic routine of city life.
Architecture firm
Zistema
Location
Mexico City, Mexico
Photography
Alan Isaac García
Principal architect
Gerardo Emmanuel, Nuria Lízbeth
Interior design
Miriam Tochijara
Structural engineer
Fernando Campuzano
Construction
Fernando Campuzano
Typology
Residential › House
In this commission, which forms part of the artistic residency program of Design Week Mexico, Sebastián Ángeles reflects on the circular economy, sustainability and the importance of crafts to the identity of the country.
Written by
Sebastián Celada
Photography
Courtesy of Sebastián Ángeles
In the world of design and architecture, the pursuit of originality is a constant challenge that drives creative professionals to explore new horizons. Each project is an opportunity to blend functionality and aesthetics on a blank canvas, and this case is no exception.
Project name
Design House 2023
Interior design
Cuaik CDS
Location
Mexico City, Mexico
Design team
Nina Franke, Pau Afif, Diego Vázquez
Collaborators
Piztola, Namuh, Encrudo, Estudio Actual, Laguna Cyprien, Baron & Vicario, Ente, Onora, Casa Diderot, Donato, IHO Lighting, Ciento/Once, Oikos, Cesantoni, Crest, Hisense, Comex, Urban Deco
Architecture firm
Cuaik CDS
Typology
Residential › Kitchen

