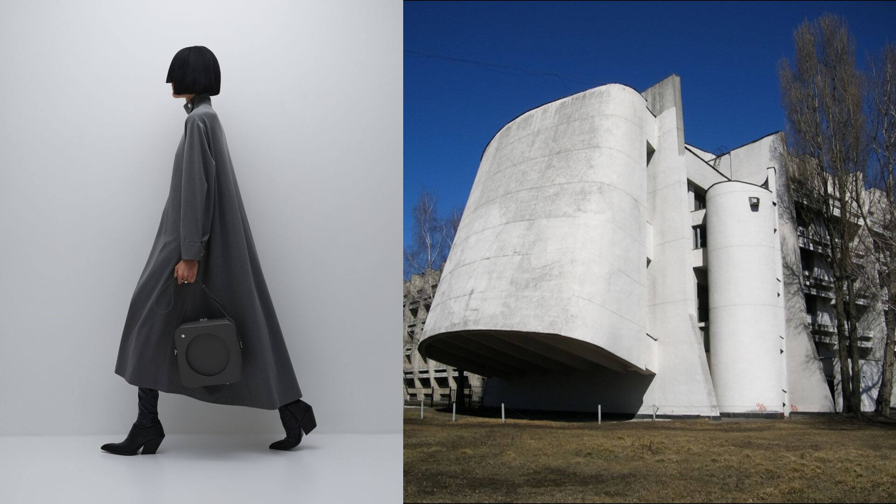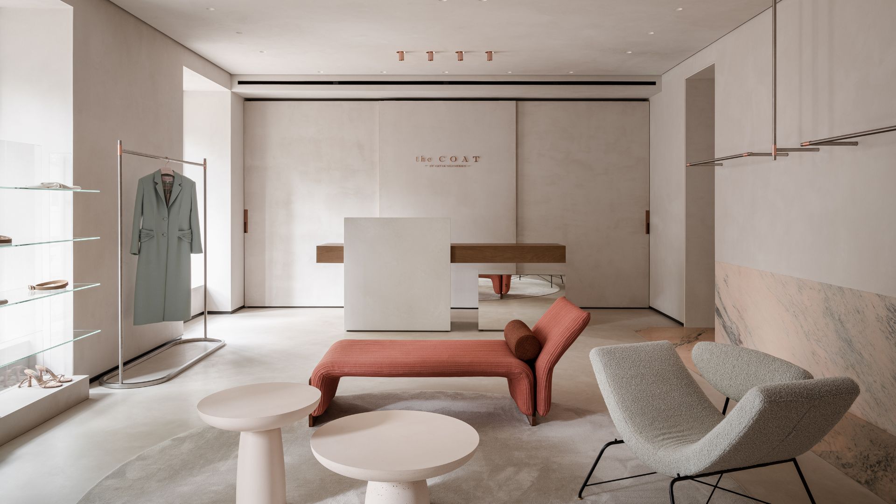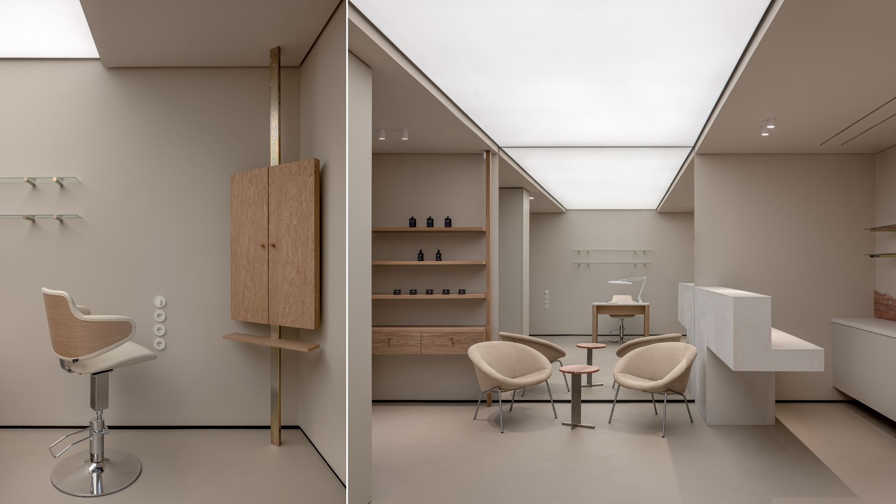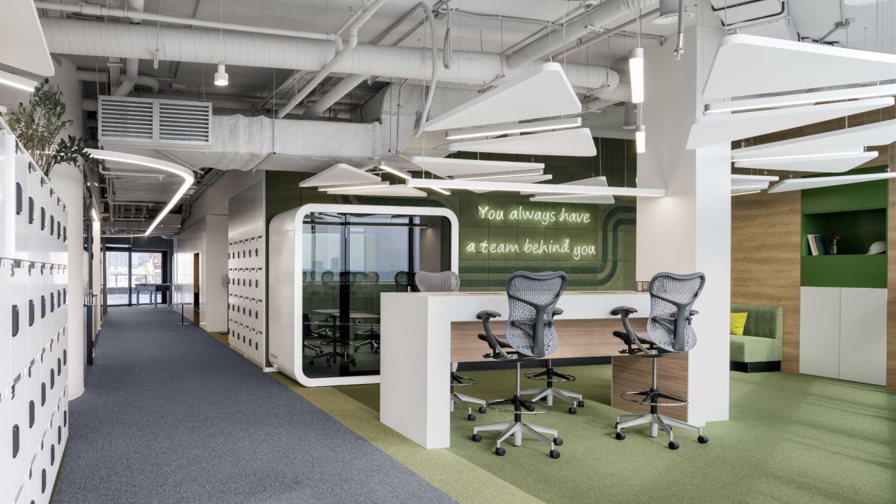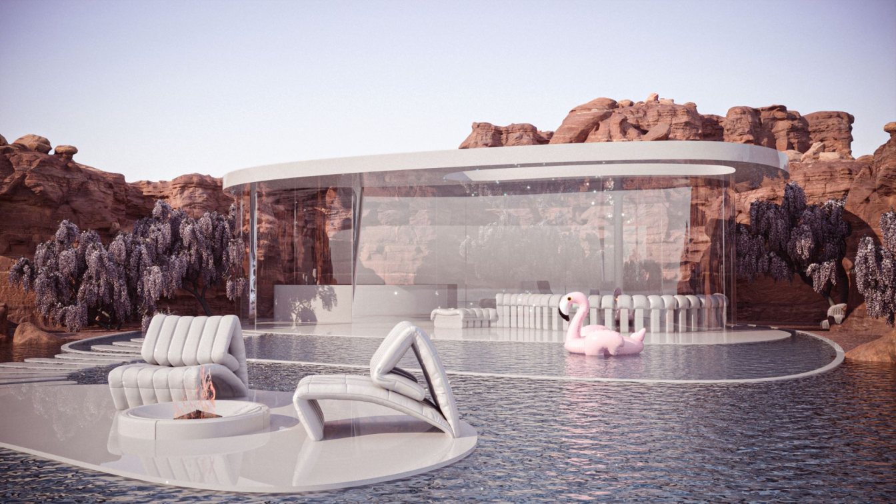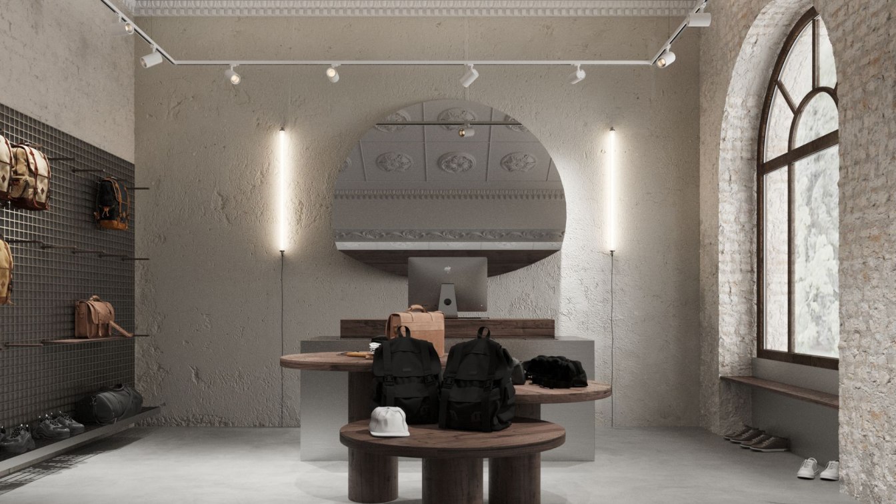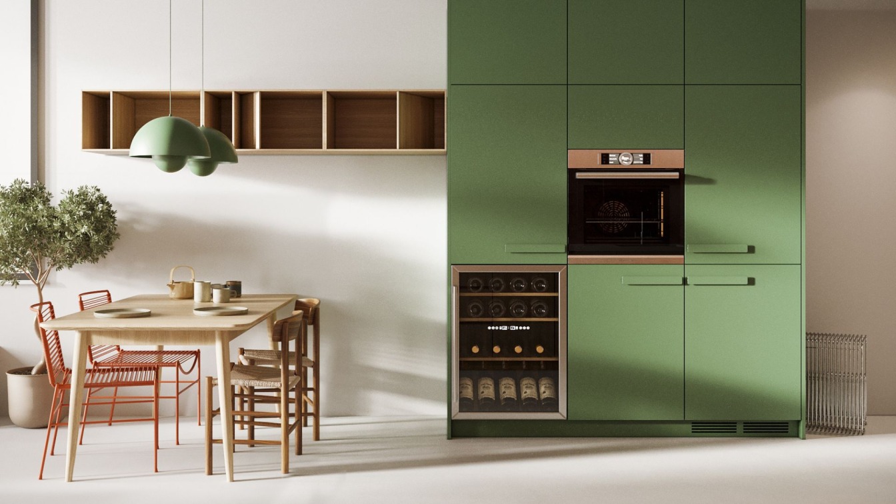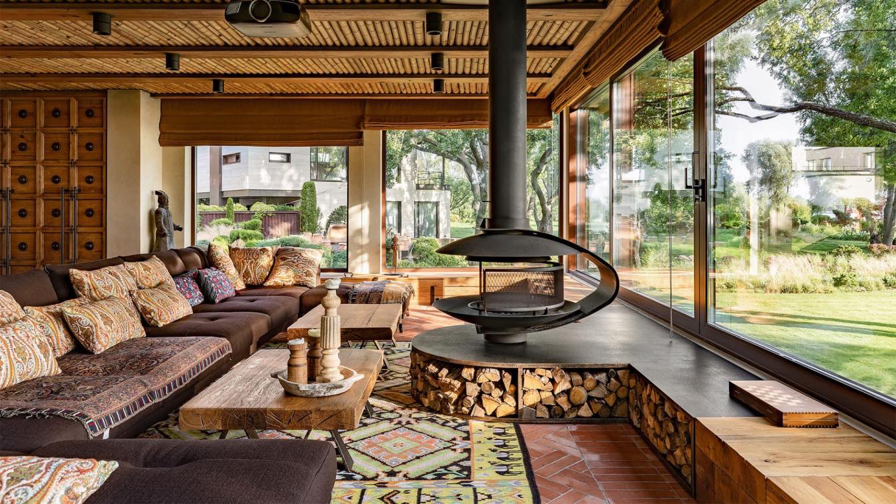The Kyiv brand PODYH is relaunching by introducing the FW21 collection dedicated to the modernist architecture of its hometown. PODYH draws inspiration from the city’s Soviet-era modernist icons, built between 1960 and 1980, many of which have been left to decay or risk demolition. Inspired by the architecture’s daring shapes, PODYH’s monochrome de...
Written by
Daria Plaksyuk
This project was developed for the Ukrainian brand the COAT by Katya Silchenko. The women’s ready-to-wear brand was founded by Kateryna Silchenko in 2014. The designer draws inspiration from women around, who are strong, passionate, and subtle at the same time. The design specifications turned out to be quite peculiar since the space was divided in...
Architecture firm
Rina Lovko Studio
Photography
Yevhenii Avramenko
Principal architect
Rina Lovko
Design team
Rina Lovko, Daryna Shpuryk
Visualization
Daryna Shpuryk
Tools used
Autodesk 3ds Max, Adobe Photoshop
Material
decorative plaster, marble, copper, stainless steel, microcement
We decided to break the silence and present our new project — Jolly Beauty Salon in Kyiv. The salon is temporarily closed because of the war, but soon it will open its doors again. And each of us should find strength to continue our job and move towards our bright future.
Project name
JOLLY beauty&care
Architecture firm
Rina Lovko Studio
Photography
Yevhenii Avramenko
Principal architect
Rina Lovko
Design team
Rina Lovko, Daryna Shpuryk
Visualization
Daryna Shpuryk
Tools used
Autodesk 3ds Max, Adobe Photoshop
Material
microcement, travertin, stainless steel, oak veneer, caesarstone
Client
Alina Zakharchenko, Christina Maznaya
Typology
Wellness, Beauty Salon
CBRE Ukraine, an international commercial real estate and investment services company, has opened an updated modern office, designed by ZIKZAK Architects. The customer wanted a functional space with a minimalist laconic design and accents on corporate colors: green and white.
Architecture firm
ZIKZAK Architects
Photography
Max Artbovich
Principal architect
Artem Tokma
Design team
M.Ternova A.Tokma V.Gavrilov
Interior design
ZIKZAK Architects
Typology
Commercial › Office
The metaverse is the convergence of the real and virtual worlds. Thus, we can visualize the metaverse as a superset of virtual realities or virtual environments. Think metaverse to be in line with those sci-fi movies, where characters transcend into a virtual world, where they represent themselves through their avatars with super-human capabilities...
Project name
New Reality Space
Architecture firm
Between The Walls
Tools used
3Ds Max, Adobe Photoshop
Principal architect
Victoria Karieva
Design team
Volodymyr Hura, Victoria Karieva
Visualization
Volodymyr Hura
Proriz is a showroom project in a historic building in the heart of Kyiv. It is also combined with a café. A special feature of this interior is its history. The house was built in the middle of the last century on Prorizna Street. Thick walls, 4.5 meters height ceilings, large rooms and radial windows - this is the legacy that dictated the rules o...
Architecture firm
Between The Walls
Tools used
Autodesk 3ds Max, Adobe Photoshop
Principal architect
Victoria Karieva
Design team
Karieva Victoria, Ekaterina Galkina
Visualization
Ekaterina Galkina
Typology
Commercial › Showroom
The interior of this project can not be called simple. We have long and carefully worked out his style to combine modern details with elements of vintage.
We selected warm wood and soft textures of carpets and textiles, mixed them with steel tables, recycled plastic and old mirror frames.
Architecture firm
Between The Walls
Tools used
Autodesk 3ds Max, Adobe Photoshop
Principal architect
Victoria Karieva
Design team
Artem Potapenko, Victoria Karieva
Visualization
Artem Potapenko
Typology
Residential/ Appartment
This project was implemented on the territory of an already existing family house. This cozy chalet was created thanks to a combination of opposites - as a hiding place for solitary meditations and relaxation from the frantic pace of life or for warm meetings with close friends and active communication.
Project name
Enjoy the Silence
Architecture firm
Loft Buro
Photography
Serhii Polyushko
Design team
Oleg Volosovskiy, Maryna Lozneva, Olena Logvynets, Oleksii Goncharov partners Module House
Material
Vintage wood, Bamboo, Metal, Italian handmade terracotta tile
Typology
Residential › House, Chalet

