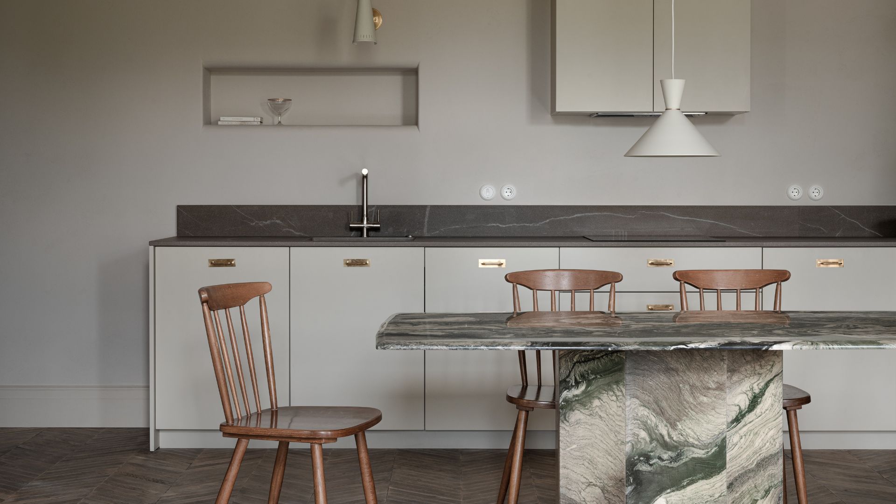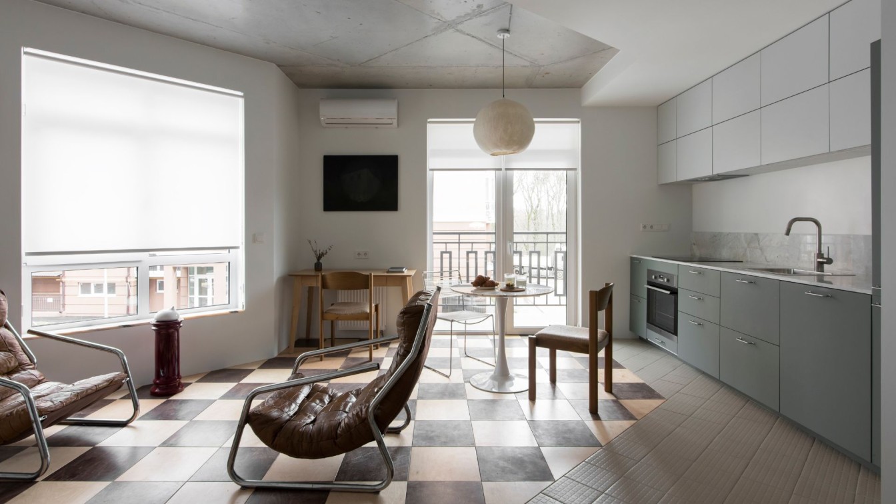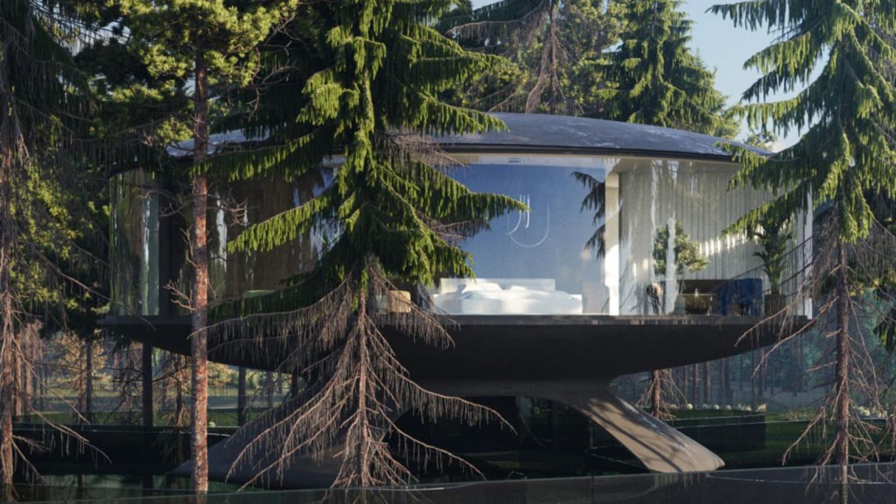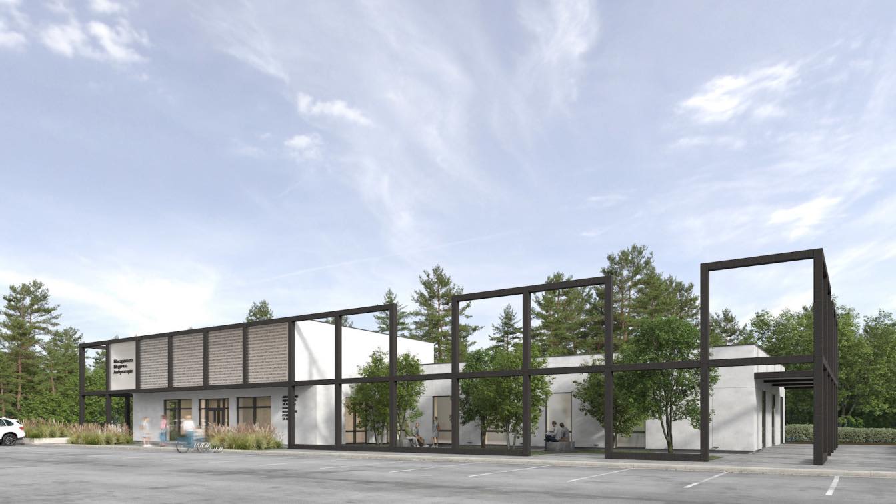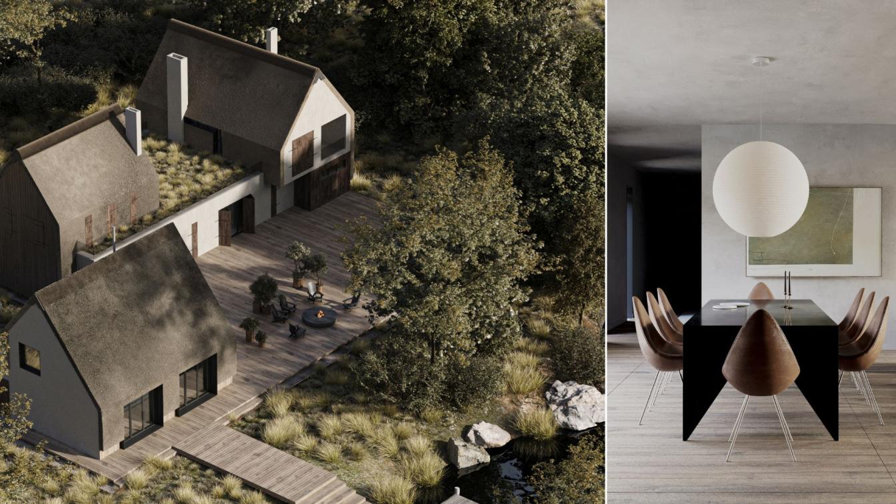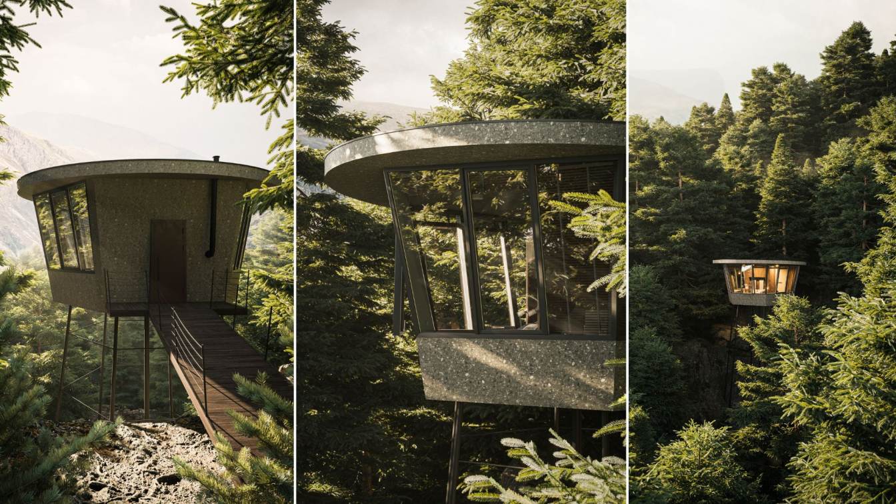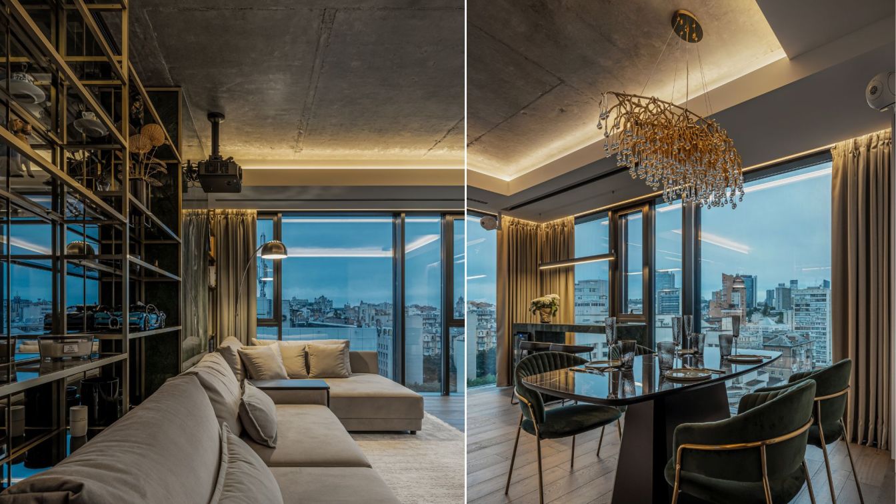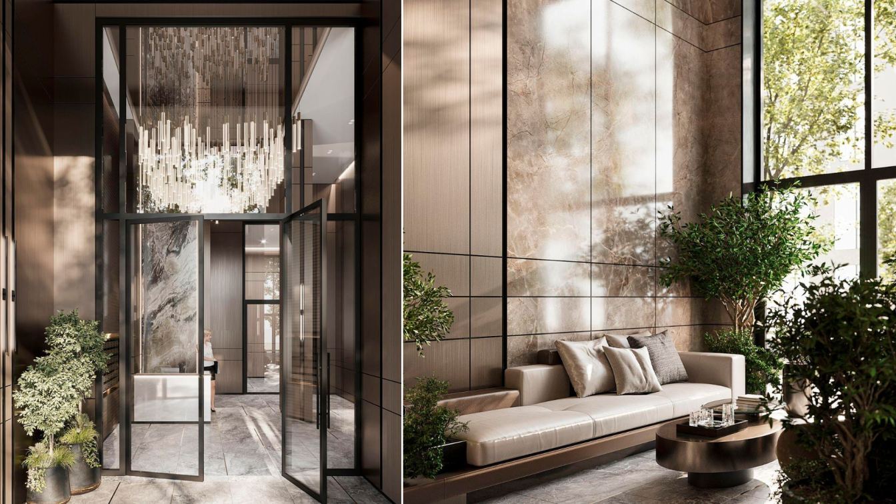The apartment is located on the 4th floor of a residential house, which was built in 1905, in the historical area of Kyiv. The space itself is luminous: all the windows overlook a quiet green park, and the light freely streams through them. Because of the state of the building, a massive renovation of the flat was required.
Architecture firm
Rina Lovko Design Studio
Photography
Yevhenii Avramenko
Principal architect
Rina Lovko
Design team
Rina Lovko, Daryna Shpuryk
Interior design
Rina Lovko Design Studio
Environmental & MEP engineering
Lighting
Rina Lovko Design Studio
Construction
Rina Lovko Design Studio
Supervision
Rina Lovko Design Studio
Visualization
That’s photos
Tools used
ArchiCAD, Adobe Photoshop, Excell
Typology
Residential › Apartment
When preparing a description of a new interior, we usually focus on stylistic solutions. In this project, we would like to start with a description of the person for whom this interior was designed, and that is Victoria Karieva, co-founder of Between The Walls. Victoria likes cats and contemporary art. To be more precise, she is in love with cats a...
Architecture firm
Between The Walls
Photography
Katia Zolotukhina
Principal architect
Victoria Karieva
Interior design
Between The Walls
Environmental & MEP engineering
Typology
Residential › Apartment
A star house is revealed before your eyes, flashing in the imagination with its radiant beauty. Four protruding sections are gracefully intertwined into a symmetrical body that skillfully combines various functions and embraces a huge garden that breathes its own refined breath.
Location
Kyiv region, Ukraine
Tools used
ArchiCAD, Autodesk 3ds Max, Corona Renderer, Adobe Photoshop
Visualization
Eugene Mironenko, Iryna Riasnianska
Typology
Residential › House
The local ambulatory of Makariv village near Bucha was destroyed by a direct hit by a Russian missile at the beginning of the full-scale war in Ukraine. At the end of March 2022, a pile of wreckage remained at the site where the ambulatory used to stay. The hospital served 16 thousand patients from the nearest villages, so it was crucial to restore...
Project name
Restoration concept of Makariv Ambulatory
Architecture firm
Bogdanova Bureau
Location
Makariv village, Kyiv region, Ukraine
Principal architect
Olga Bogdanova
Design team
Olga Bogdanova, Oleg Matiushchenko
Client
Ministry of health of Ukraine and Kyiv Military Regional Administration
Typology
Healthcare Architecture › Ambulatory
Faced with the task of designing a house for artists in Latvia, we first got acquainted with the cultural heritage of Latvian architecture of the past. After that, we paid attention to the modern private development of the suburbs. This gave us a clear understanding of the development and character of Latvian architecture. Based on the information...
Project name
Painter's lake house
Architecture firm
Between The Walls
Tools used
Autodesk 3ds Max, Adobe Photoshop
Principal architect
Karieva Victoria
Design team
Karieva Victoria, Kateryna Galkina
Visualization
Katerina Galkina
Typology
Residential › House
The micro-house project was created for the residence of one young couple. Its area is 22 m². The house is located in the Western part of Ukraine, village “Dilove” The chosen location solves a number of problems: currently it is the provision of decent housing for internally displaced persons, and after the improvement of the situation in the count...
Architecture firm
Between The Walls
Location
Dilove, Kyiv, Ukraine
Tools used
Autodesk 3ds Max, Adobe Photoshop
Principal architect
Karieva Victoria
Design team
Karieva Victoria, Kateryna Galkina
Visualization
Katerina Galkina
Typology
Residential › Cabin
This apartment is a true place of strength and inspiration. Located in the heart of Kyiv, it is designed to meet the best sunrises and sunsets...
Every detail here is about the owners and for the owners, combined into a single harmonious composition thanks to the skills of AG Architecture architects.
Project name
Apartment in the heart of Kyiv
Architecture firm
AG Architecture
Location
Chicago Central House, Kyiv, Ukraine
Photography
Andrii Shurpenkov
Principal architect
Andrii Glushchenko
Design team
Andrii Glushchenko, Natalia Kulbashna, Andrii Vasylkiv
Environmental & MEP engineering
Typology
Residential › Apartment
Business-classics in a modern sophisticated interpretation. ZIKZAK Architects design studio has completed a project for the Perfect Group development company. Stanford is a multifunctional residential complex in the business center of the capital on Pechersk.
Architecture firm
ZIKZAK Architects
Principal architect
O. Konoval
Design team
O.Konoval, H.Zaremba, O.Petrovska, K.Yaroshenko, A.Shyntarenko, A.Sivakova, N.Apostu, V.Melnik
Client
development company Perfect Group
Typology
Residential › House

