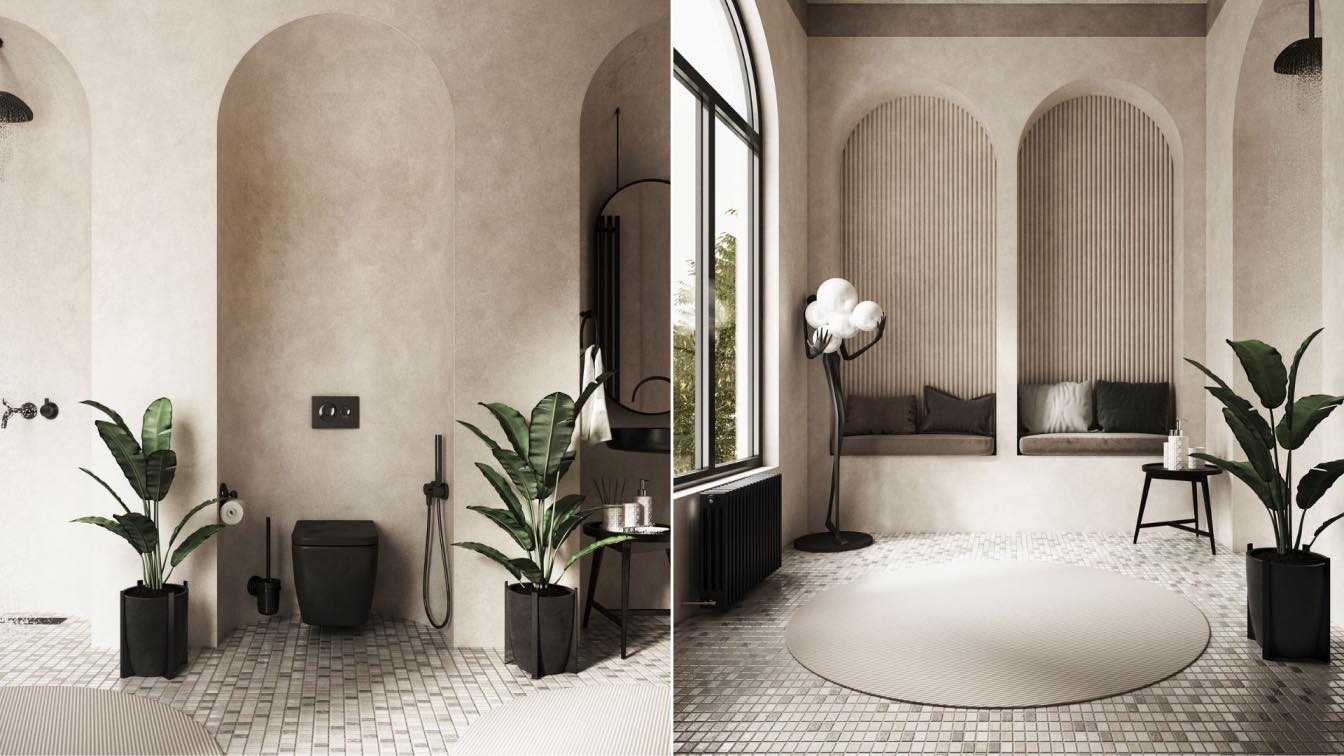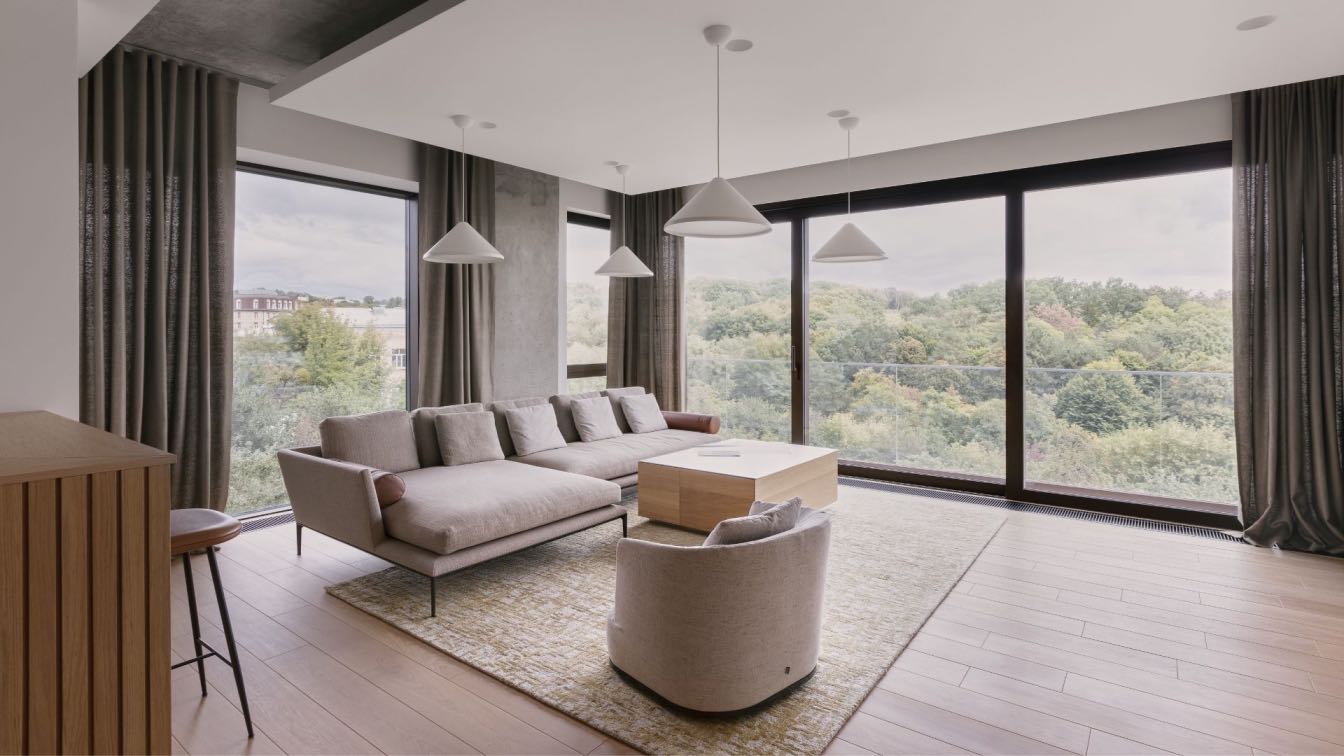The house is located near Kyiv, has a good transport infrastructure, literally in 15 minutes you can get to the city. The site on which our house is planted has a number of advantages and positive characteristics.
Architecture firm
Sboev3 Architect
Location
Kyiv region, Ukraine
Photography
Sboiev Mykhailo
Principal architect
Sboiev Mykhailo
Design team
S.Mykhailo, K.Alyona
Collaborators
Construction company – Status House
Built area
First floor: 143.1 m², Second floor: 102.0 m²
Civil engineer
Construction company – Status House
Structural engineer
B.Viktor
Landscape
Lawn, pines and arborvitae
Lighting
Facade lighting - LED strips
Supervision
Sboev3 Architect
Visualization
Sboiev Mykhailo
Tools used
ArchiCAD, Autodesk 3ds Max, Corona Renderer, Adobe Photoshop
Construction
Monolithic reinforced concrete frame
Material
Wood, ceramic granite, decorative plaster and decorative stone
Typology
Residential › House
Design of a spacious apartment in one of the best residential complexes in Kyiv. Large spacious bedroom, spacious kitchen-living room and a beautiful view from the window - the perfect place for a successful young couple. Here, every detail looks like an art object, but the interior is not oversaturated and minimalist
Project name
Chicago Central House
Architecture firm
Between The Walls
Tools used
Autodesk 3ds Max, Adobe Photoshop
Principal architect
Victoria Karieva
Design team
Karieva Victoria, Slava Lembik
Visualization
Slava Lembik
Typology
Residential › Apartment
Kaunas is a project of a modern style two-storey apartment with a spacious terrace. It is important to start the description of this interior with a person that will live in it. This is a young man from Lithuania who sometimes comes to Kyiv with his family.
Architecture firm
Between The Walls
Tools used
Autodesk 3ds Max, Adobe Photoshop
Principal architect
Victoria Karieva
Design team
Victoria Savlyak, Victoria Karieva
Visualization
Volodymyr Hyra
Typology
Residential > Apartment
There is an opinion that the ideal shape is a circle. We believe that the ideal form does not have a definite name. In this project, we tried to emphasize the beauty of the generally accepted concept of irregular shape.
Project name
Marballoon Apartment
Architecture firm
Between The Walls
Tools used
Autodesk 3ds Max, Adobe Photoshop
Principal architect
Victoria Karieva
Design team
Karieva Victoria, Bohdana Gordiichuk
Visualization
Bohdana Gordiichuk
Typology
Residential › Apartments
Bright and airy apartment for a family in the residential complex CHICAGO Central House in the heart of Kiev. The spacious kitchen-living room is created especially for cozy evenings with family and loved ones.
Project name
Chicago Quite Apartment
Architecture firm
Between The Walls
Tools used
3Ds Max, Adobe Photoshop
Principal architect
Victoria Karieva
Design team
Olesia Juk, Victoria Karieva
Typology
Residential › Apartment
Koti apartment is 55 square meters of home for a loving couple. The owners of the apartment are people deeply engaged in upcycling, recycling, and eco-friendly movement. Their home is a reflection of who they are.
Project name
Koti Apartment
Architecture firm
Hi atelier
Location
Saliutna St, 2, Kyiv, Ukraine
Photography
Yevhenii Avramenko
Principal architect
Ihor Havrylenko
Design team
Ihor Havrylenko
Interior design
Ihor Havrylenko
Environmental & MEP engineering
Construction
Ihor Havrylenko
Tools used
Adobe Lightroom
Typology
Residential/ Appartment
This project does not have a lot of details and interior items, this is a plus, here you can see that minimalism and arches are not boring and not old, but concise and stylish. The arch has a high weight bearing capacity and strength, which is one of the extraordinary features of arches.
Project name
Minimalism Arch Style Bathroom
Architecture firm
Noor Design
Tools used
Autodesk 3ds Max, Corona Renderer, Adobe Photoshop
Principal architect
Bahador Noori
Visualization
Bahador Noori
Typology
Residential › House
This apartment is a very calm space. It overlooks the landscape and in order to preserve this potential, a tranquil design with a sense of proportion was needed. Planning of the apartment is simple and logical, designed for two. Total meterage is 160 meters.
Architecture firm
Alena Yudina Design
Location
Botanical garden, Kiev, Ukraine
Photography
Andrey Avdeenko
Principal architect
Alena Yudina
Interior design
Alena Yudina Design
Environmental & MEP engineering
Lighting
Vibia, Zumtobel light, Wastberglighting
Material
Oak, stainless steel, smooth quartzite, glass, concrete
Typology
Residential › Apartment

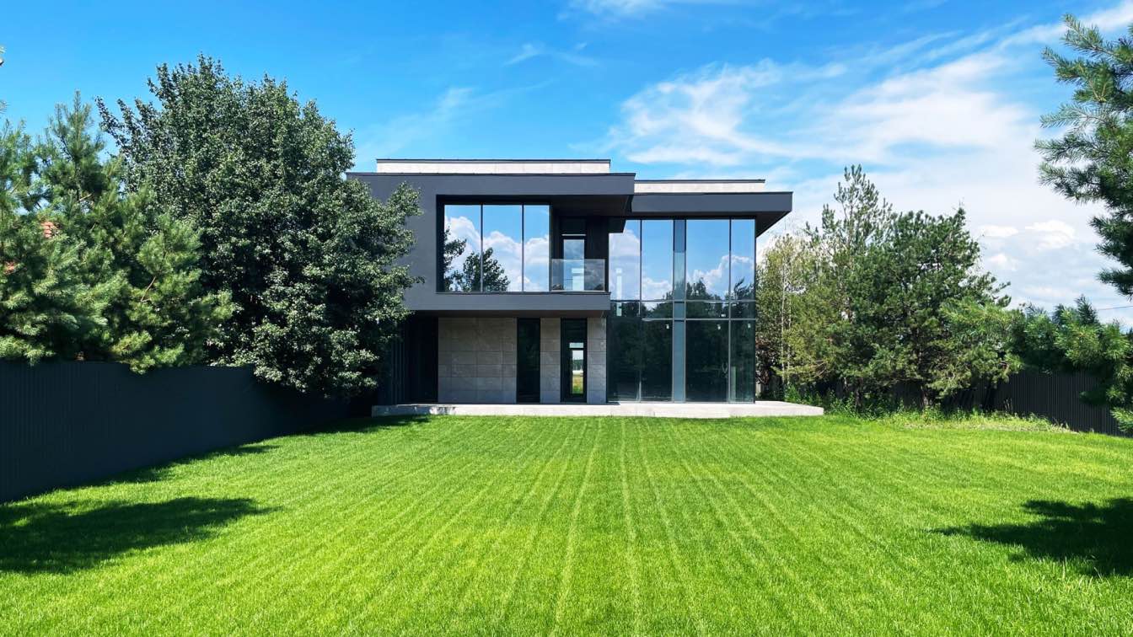
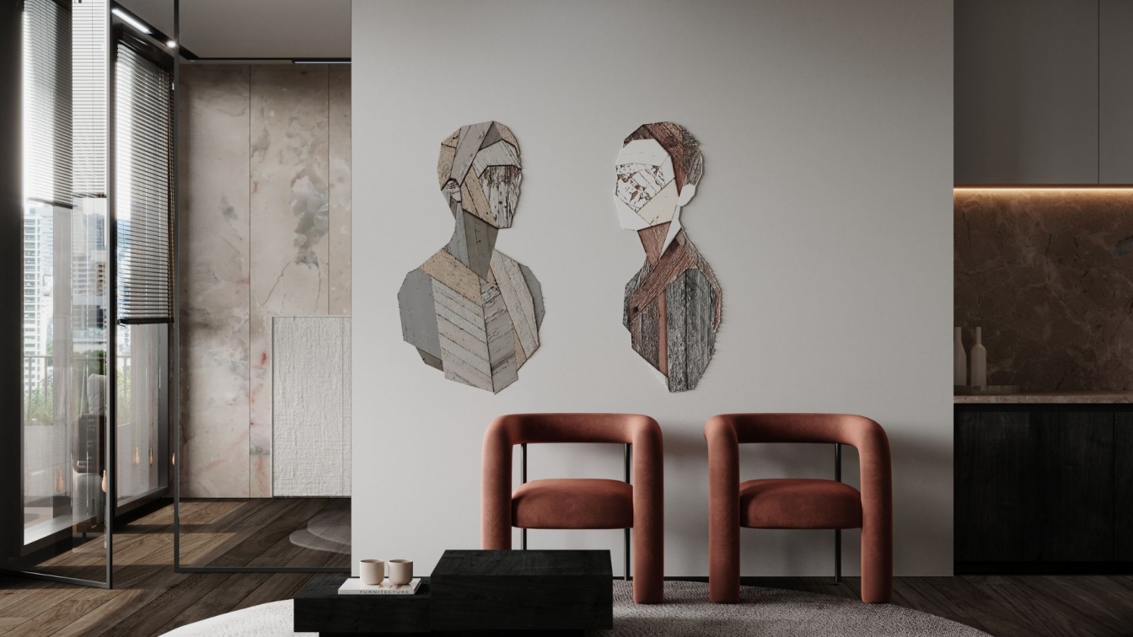
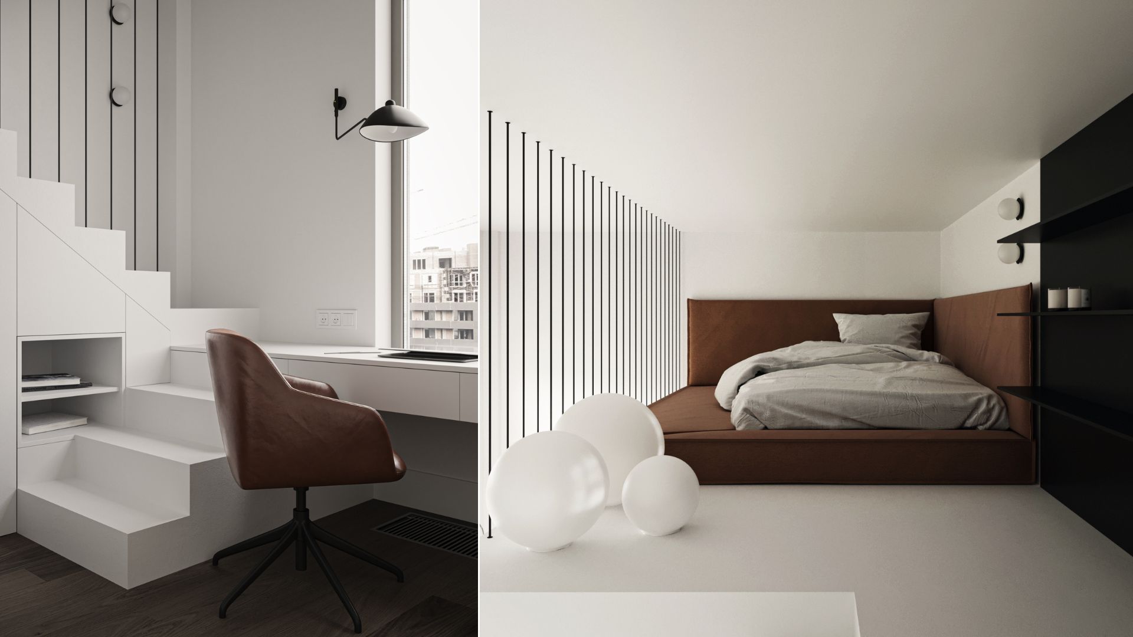
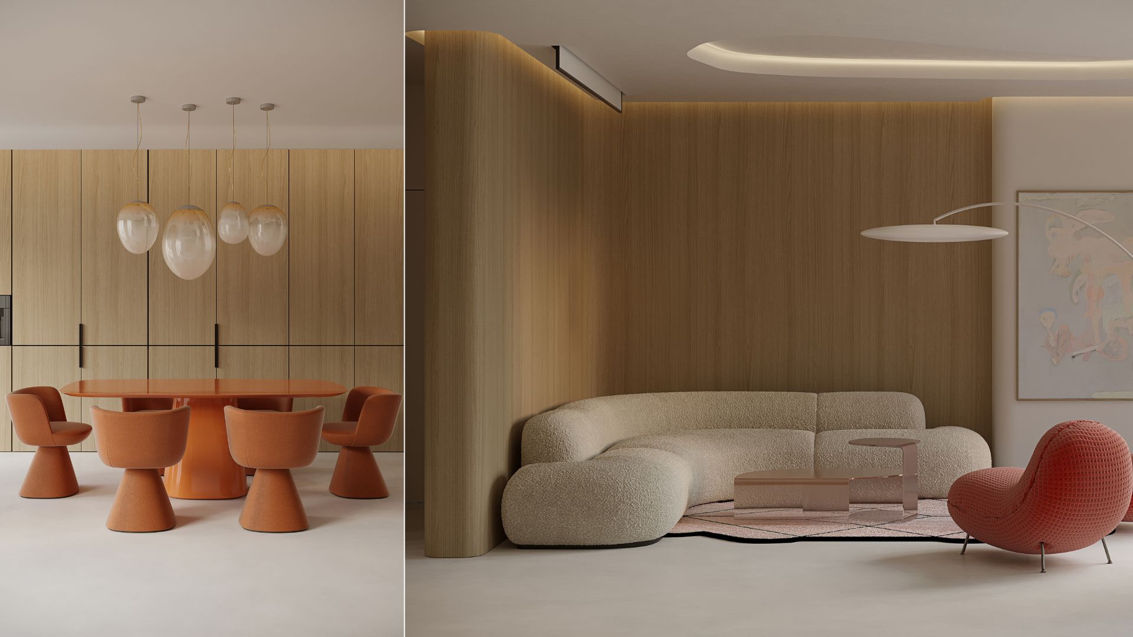
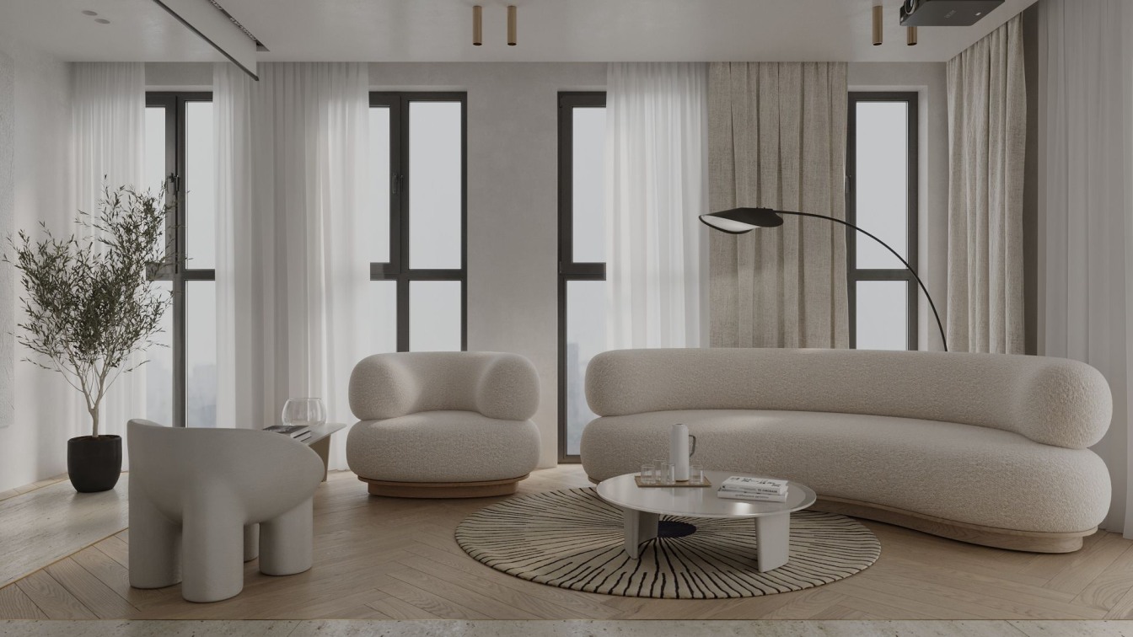
-(1).jpg)
