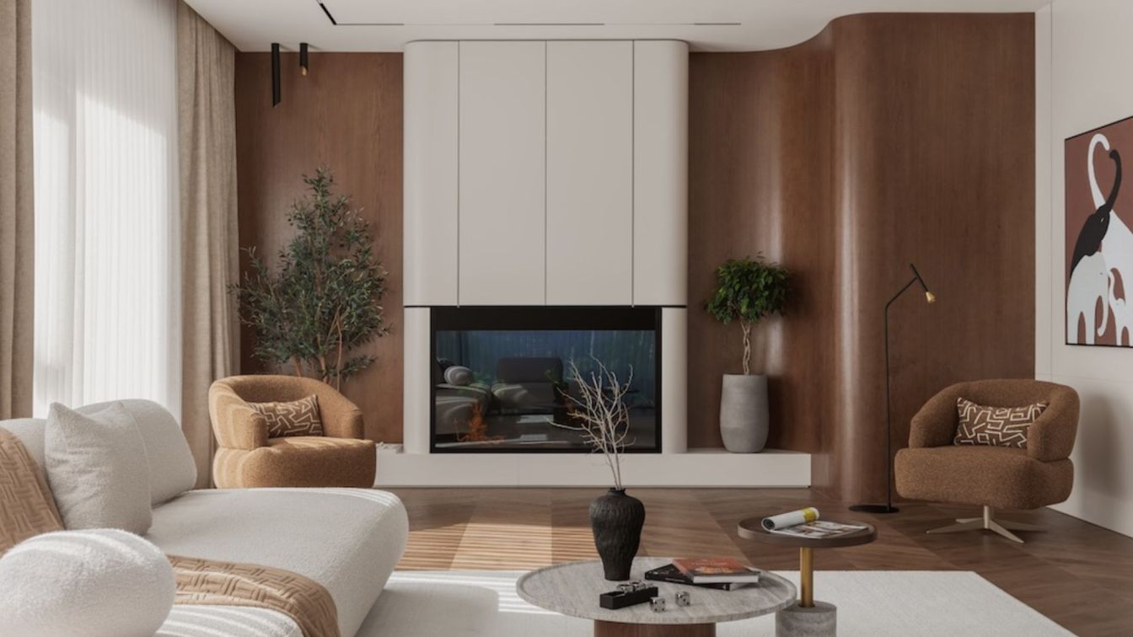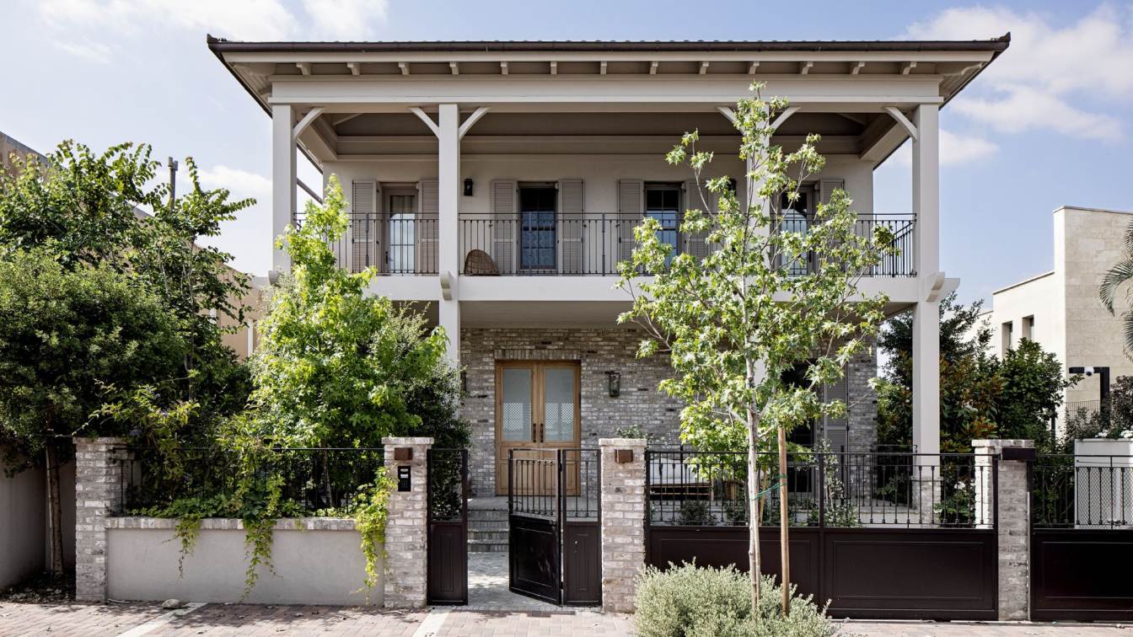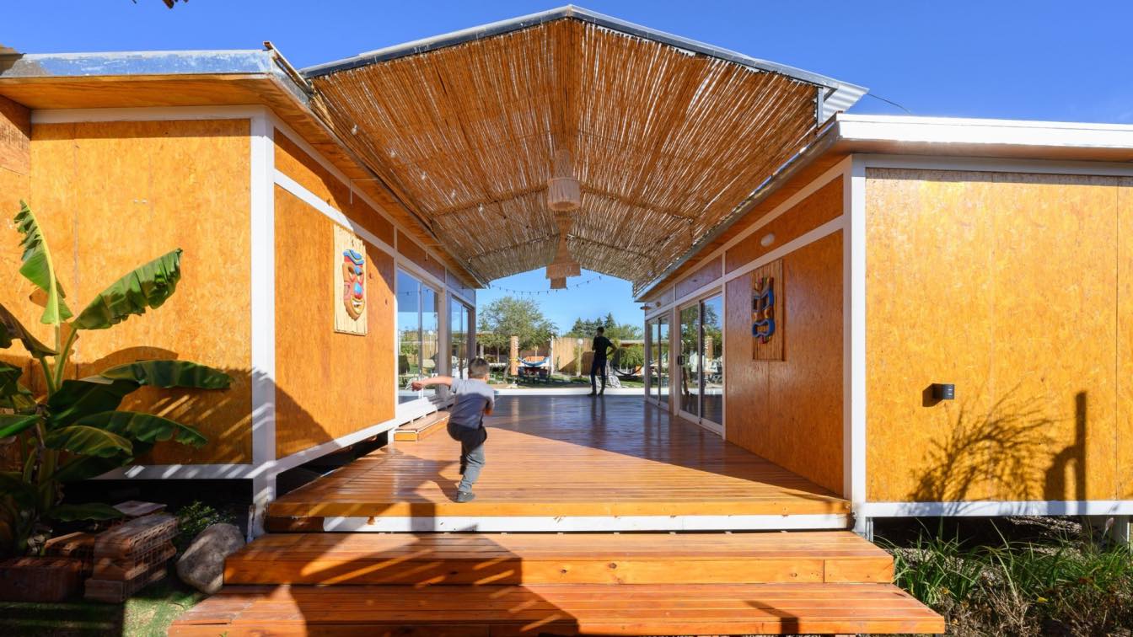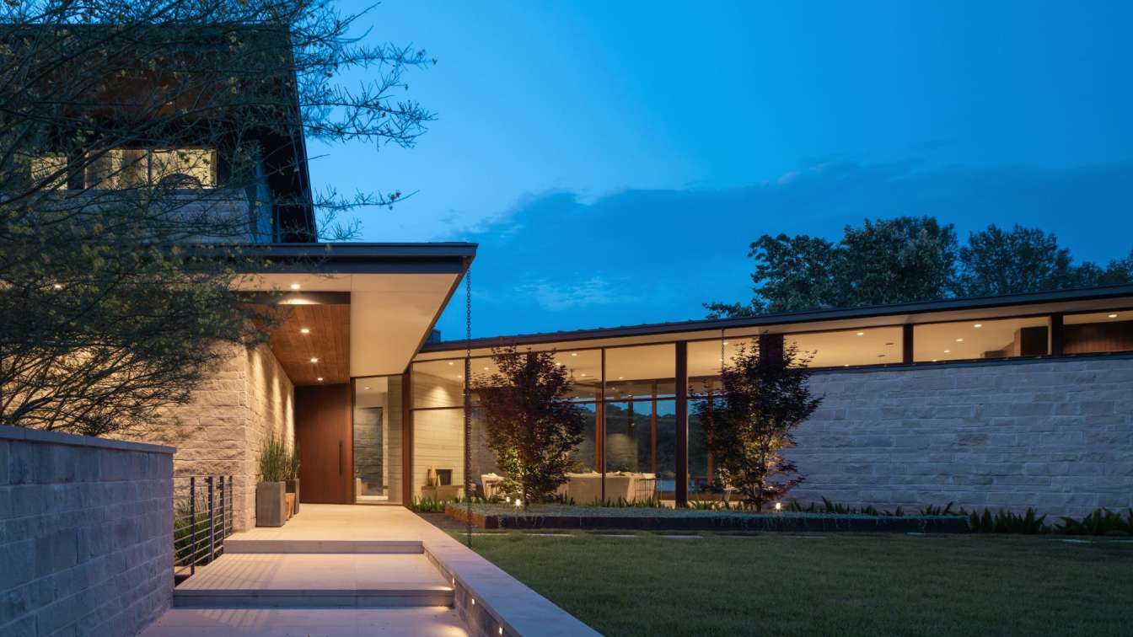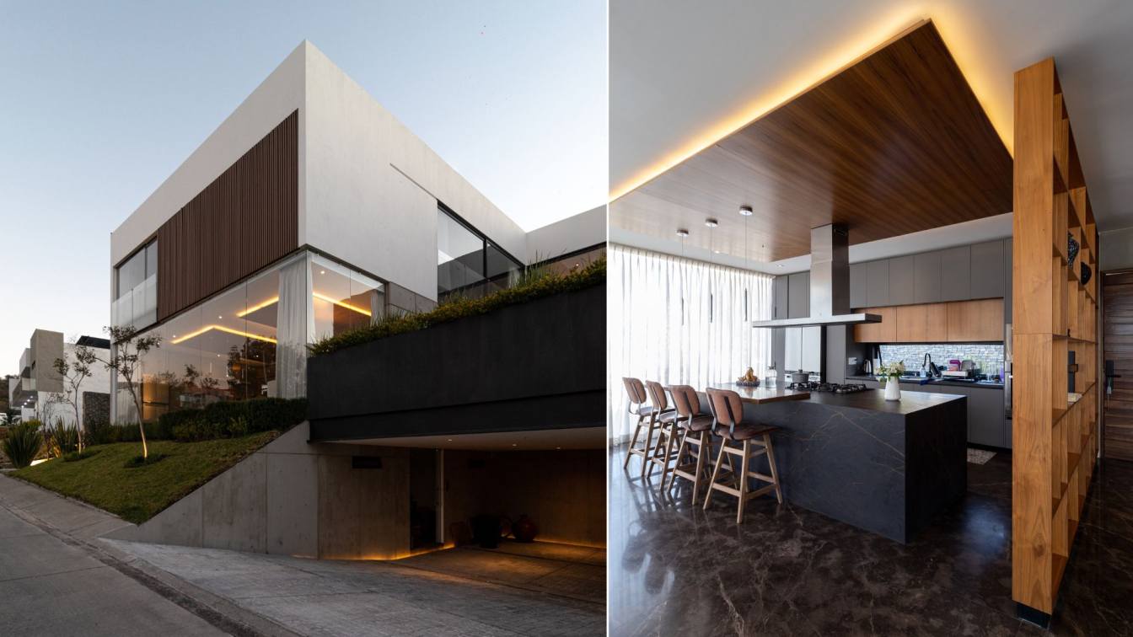Sharafat Duisenbinova: The idea for the interior was born during the designer’s very first visit to the residential complex where the house is located. Inspired by the clean, modern architecture and the surprisingly calm atmosphere — like a small oasis among the concrete jungle of the city — she envisioned an interior that would naturally extend that feeling indoors.
This is how The Family Nest came to life — a warm and functional space designed for a young family with four children. At the heart of the concept are natural materials and a soft, calming color palette. Stone-inspired wall textures, a built-in aquarium, lush greenery, and natural elements throughout create a strong sense of connection to nature and serenity.
Every detail was designed with daily life in mind: smart zoning, generous storage solutions, and lighting adapted to different everyday scenarios. One of the family’s favorite places in the house is the terrace connected to the kitchen — a cozy spot for unhurried breakfasts in the fresh air and relaxed family evenings.
This interior is all about balance — where natural textures and soft tones meet clean architectural lines and modern technologies. The home is equipped with a full smart-home system, integrating everything from lighting and climate to voice control. It’s a space that’s not only beautiful but fully aligned with the rhythm of contemporary family living.














































