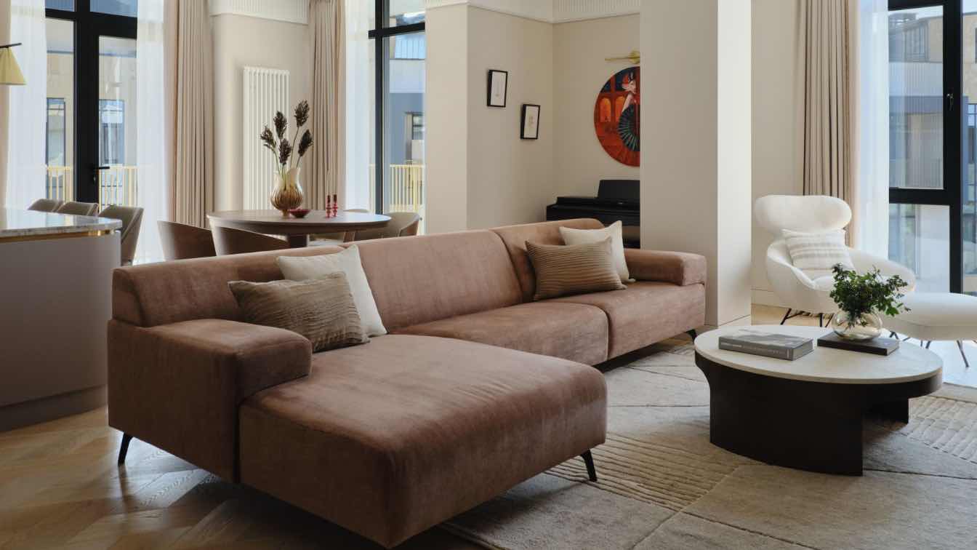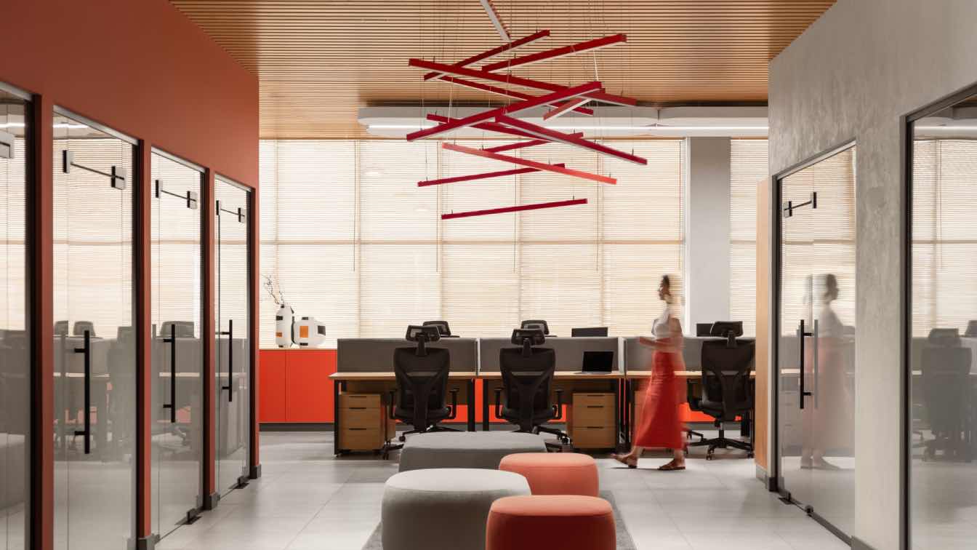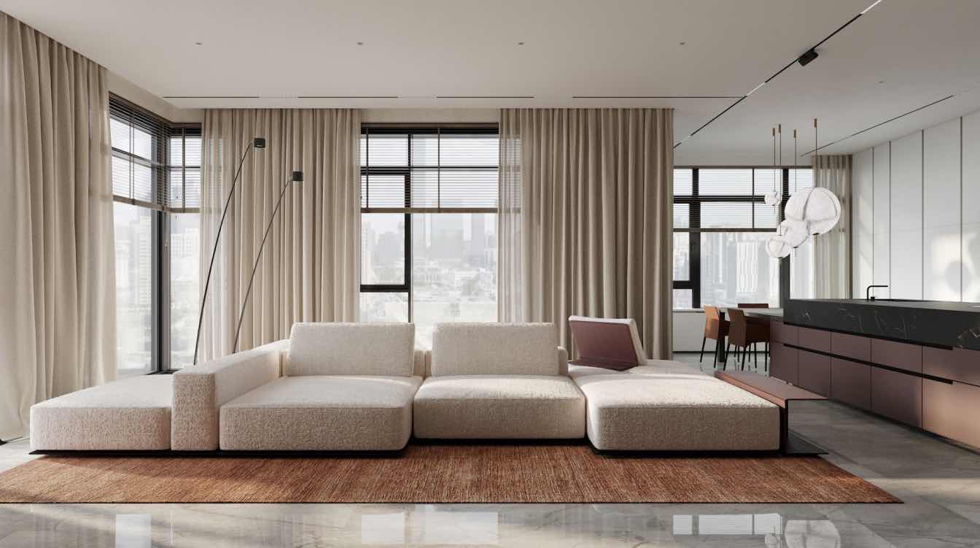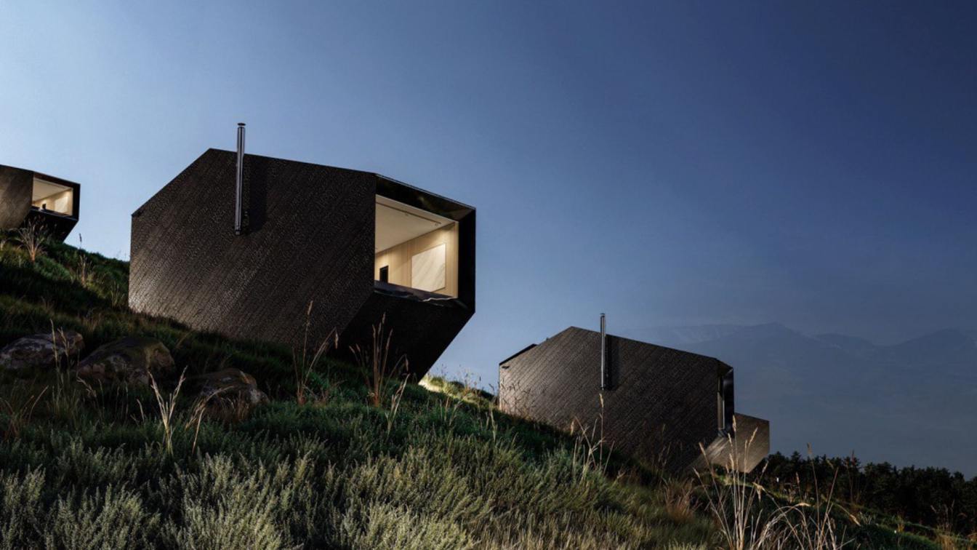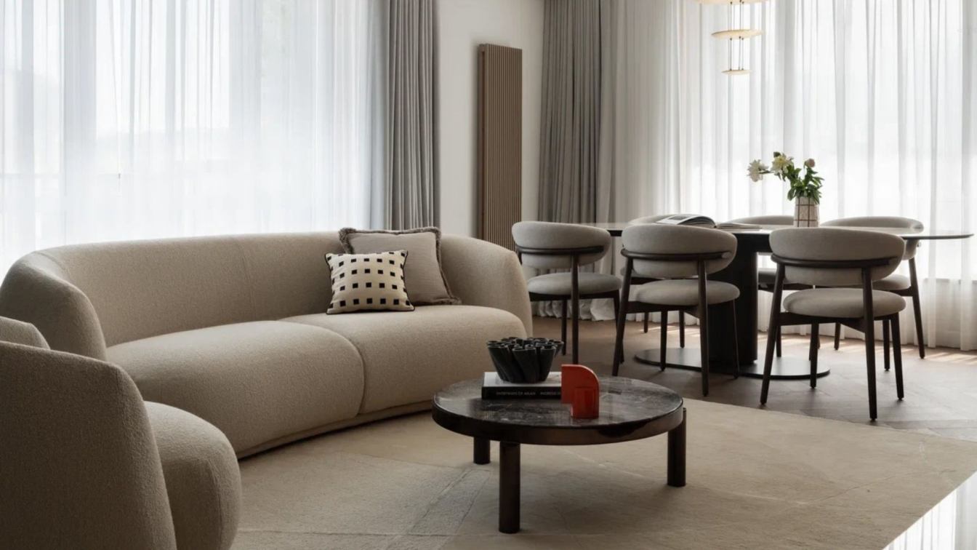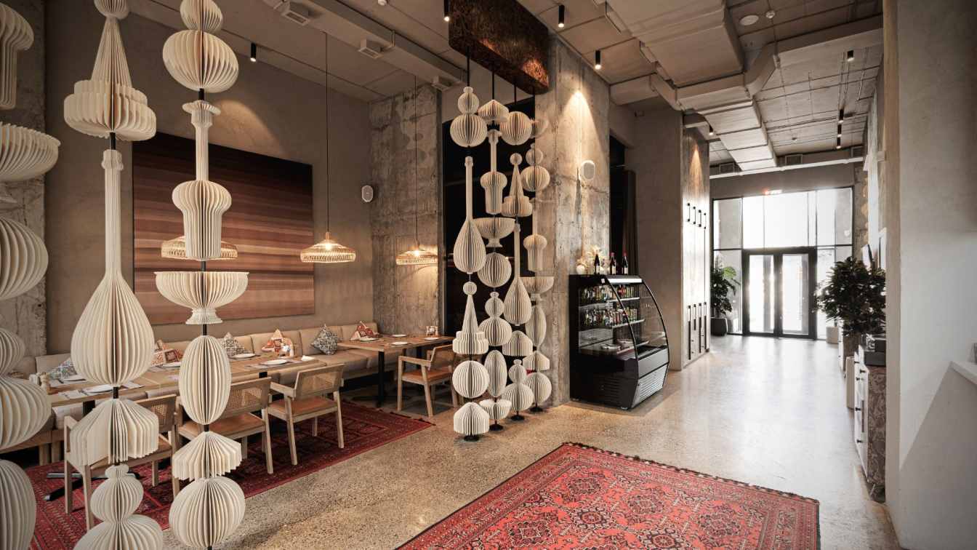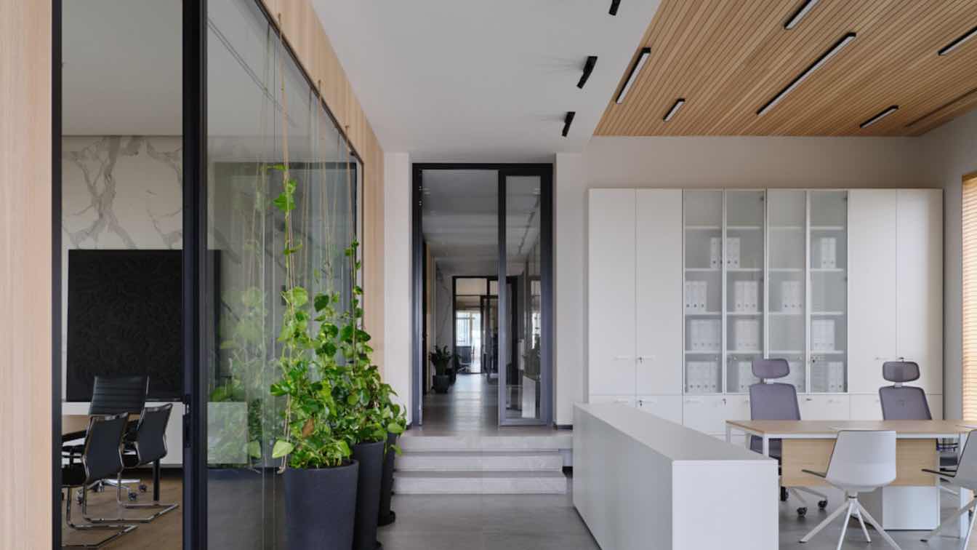The project is sited at the apartment complex "GENEVA elite apartments”, in the vibrant city of Almaty, Kazakhstan. This 174м² apartment features a contemporary design harmonizing with its urban surroundings.
Project name
Geneva Apartments
Architecture firm
Levelstudio
Location
Almaty, Kazakhstan
Principal architect
Amanjol Bekzat
Design team
Olya Borodina, Diana Asirbekova
Interior design
Olya Borodina
Environmental & MEP engineering
Material
Wooden Floors, Marble, Brass, Glass, Wooden Veneer
Supervision
Amanjol Bekzat
Tools used
AutoCAD, SketchUp, Revit, Autodesk 3ds Max
Typology
Residential › Apartment
The automotive company ALLUR selected a spacious 1,500 square meter area for its new office. The primary goal was not only to double the number of workstations but also to maintain a sense of openness and comfort for employees.
Project name
A Vibrant Office for the Automotive Company Allur, Almaty by Alena Krasatulina
Architecture firm
Alena Krasatulina
Location
Almaty, Kazakhstan
Photography
Yakunin Roman
Design team
Style by Zhanar Kurmanaliyeva
Interior design
Alena Krasatulina
Typology
Commercial › Office
The club’s site is situated at the end of a cul-de-sac, bordering an undeveloped hillside, which creates a secluded and tranquil atmosphere. Designing a tennis club itself was a unique task — an uncommon project for an architect. However, this project presented its own challenges.
Project name
Private Tennis Club “The Centipede”
Architecture firm
Armadila
Location
Almaty, Kazakhstan
Principal architect
Artem Tsoy, Аleksandr Sochkov, Aleksandra Sakhip-Gareeva
Design team
Artem Tsoy, Аleksandr Sochkov, Aleksandra Sakhip-Gareeva
Collaborators
Sporttech, Qurama Home
Interior design
Aigerim Akhmetova
Material
Large format porcelain stoneware Laminam,panels Fundermax
Typology
Health + Sports, Landscape & Urbanism
An attractive view of the Botanical Park and the city distinguishes this flat in the residential complex ‘House on Botanicheskiy’. There is no such panorama in any house in Astana, the capital of Kazakhstan.
Project name
Flat with panoramic views of the Botanical Garden
Architecture firm
Kvadrat Architects
Location
Astana, Kazakhstan
Tools used
Autodesk 3ds Max, Adobe Photoshop, AutoCAD
Principal architect
Sergey Bekmukhanbetov, Rustam Minnekhanov
Design team
Kvadrat Architects
Collaborators
Loro Piana, Poliform
Visualization
Kvadrat Architects
Typology
Residential › Private Apartment
We are excited to present our glamping project in Armenia, designed to offer an unparalleled retreat that blends modern comfort with the natural surroundings. Drawing from our successful track record in modular construction, including the high-altitude Tenir Eco Hotel project in Kazakhstan.
Project name
Badasar Eco Hotel
Architecture firm
Levelstudio
Location
Yerevan, Armenia
Principal architect
Yerian Bosci, Bekzat Amanjol
Design team
Yerian Bosci, Bekzat Amanjol, Aizhan Sagat
Interior design
Bekzat Amanjol, Zinur Tazetdinov
Civil engineer
Zinur Tazetdinov
Structural engineer
Yerian Bosci
Environmental & MEP
Bekzat Amanzhol
Supervision
Zinur Tazetdinov
Visualization
Levelstudio
Tools used
3 Autodesk 3ds Max, SketchUp, AutoCAD, Adobe Photoshop
Material
Metal, wood, glass, stainless steel, porcelain ceramics
Status
Under Construction
Typology
Hospitality › Modular Architecture, Hotel business
: Creating an ideal space for a family that already has a large house, but this time the customers wanted a perfectly thought-out project. This would allow them to use their free time more effectively. Because time is the most precious resource for a working couple with two teenage children.
Project name
Mountain View
Architecture firm
Luxury Living Interior Design Studio
Location
“Metropol” residential complex, Almaty, Kazakhstan
Photography
Evgeniy Razdobarin
Principal architect
Dina Zhanibekova
Design team
Luxury Living Interior Design Studio
Site area
“Metropol” residential complex
Interior design
Luxury Living Interior Design Studio
Environmental & MEP engineering
Typology
Residential › Apartment
The interior of the Uruk restaurant aims to move away from the clichéd solutions typical of Eastern interiors: floral patterns and ornaments, pointed arches, mosaic panels, and bright color schemes. Instead of creating yet another stereotypical "Eastern" space.
Project name
Interior of oriental cuisine restaurant “Uruk”
Architecture firm
Rustam Hamd
Location
Kazakhstan, Astana
Photography
Gleb Kramchaninov
Principal architect
Rustam Khamdanbayev
Design team
Rustam Khamdanbayev
Interior design
Rustam Khamdanbayev
Collaborators
Nuar Astana
Material
Concrete, Plaster, Wood
Visualization
Rustam Khamdanbayev
Tools used
Revit, Autodesk 3ds Max, Adobe Photoshop
Typology
Hospitality › Restaurant
The client entrusted designer Oksana Mazurina with the task of designing a modern office. Through detailed discussions and visits to the town of Korday, the designer was able to create the office's architecture.
Location
Almaty, Kazakhstan
Photography
Damir Otegen, Interior stylist: Aigerim Akhmetova
Design team
Oxana Mazurina
Interior design
Oxana Mazurina
Material
Large-format porcelain tiles from Italian factory Laminam
Typology
Commercial › Office Building

