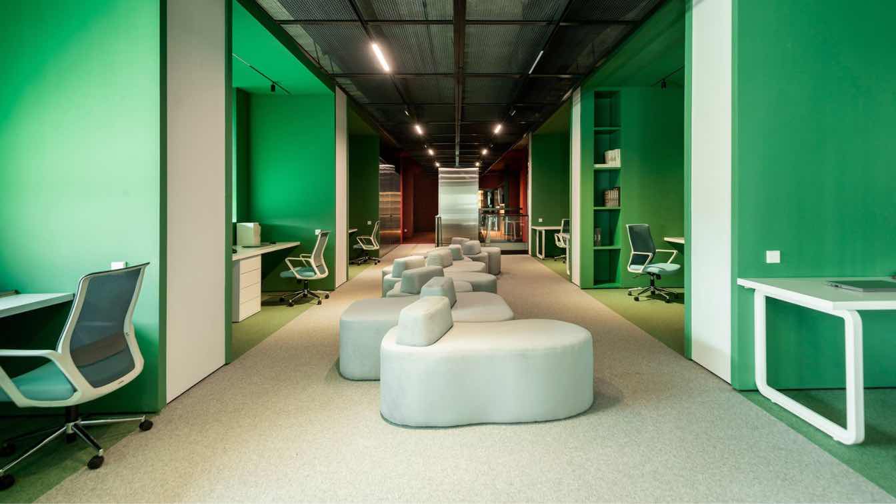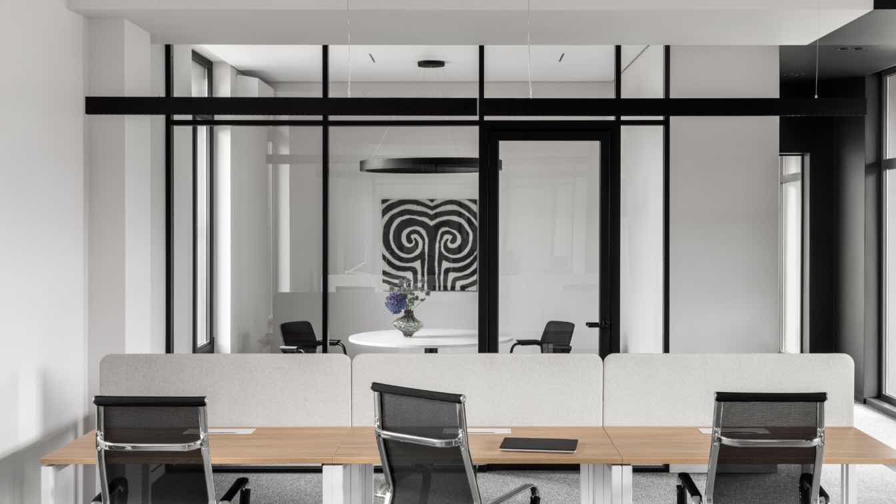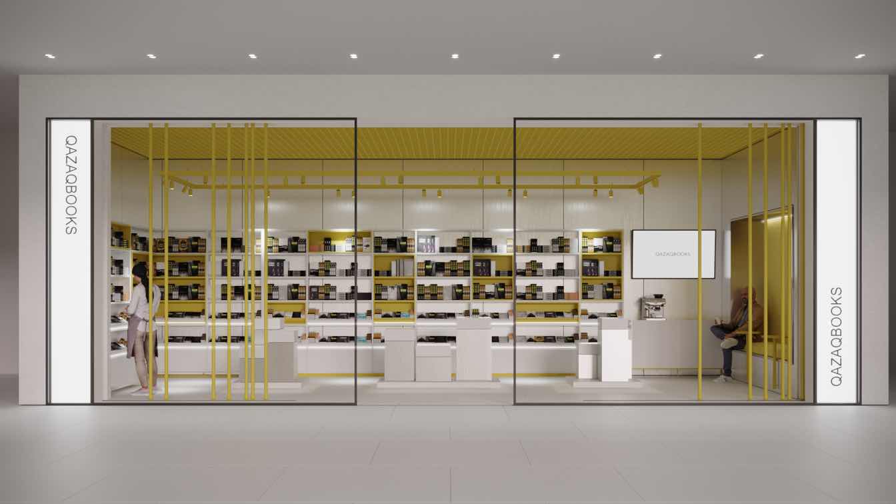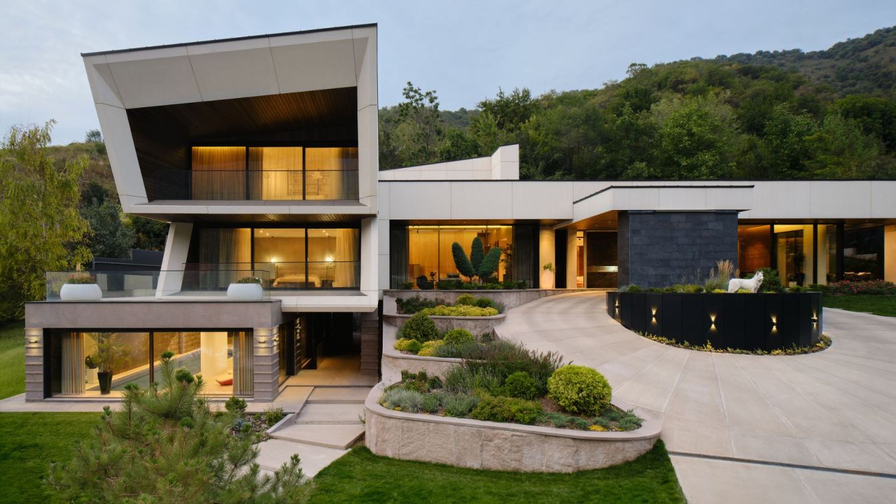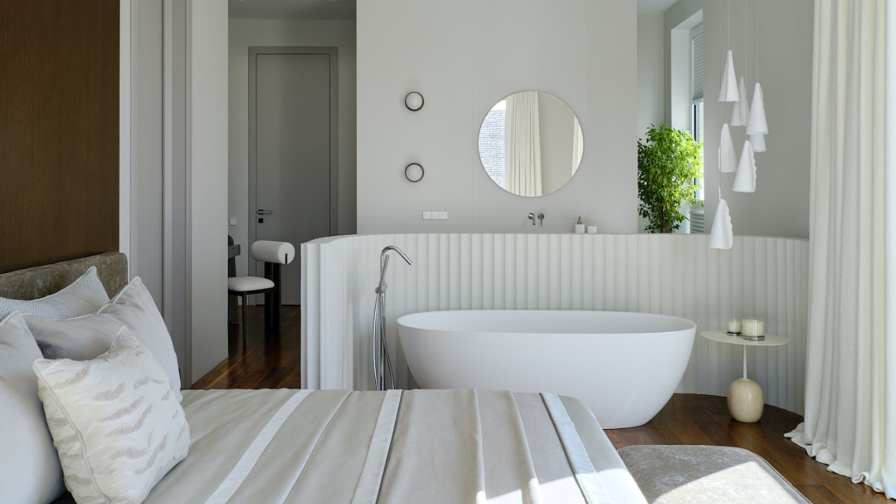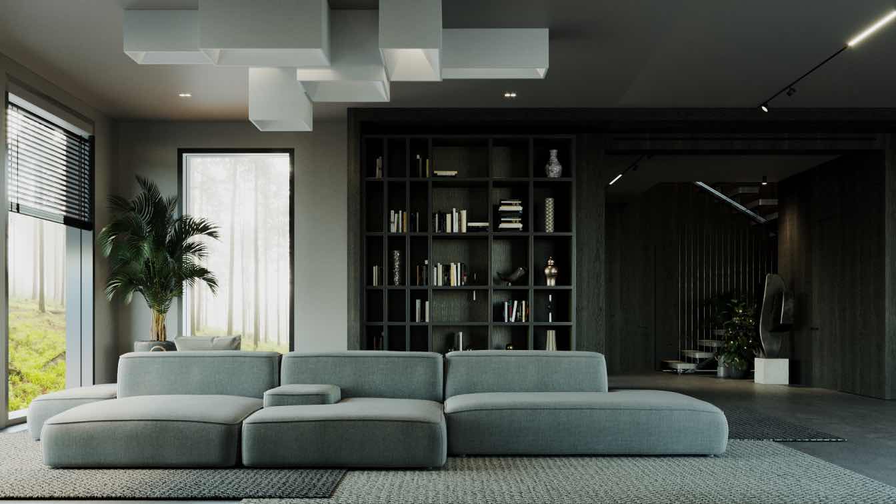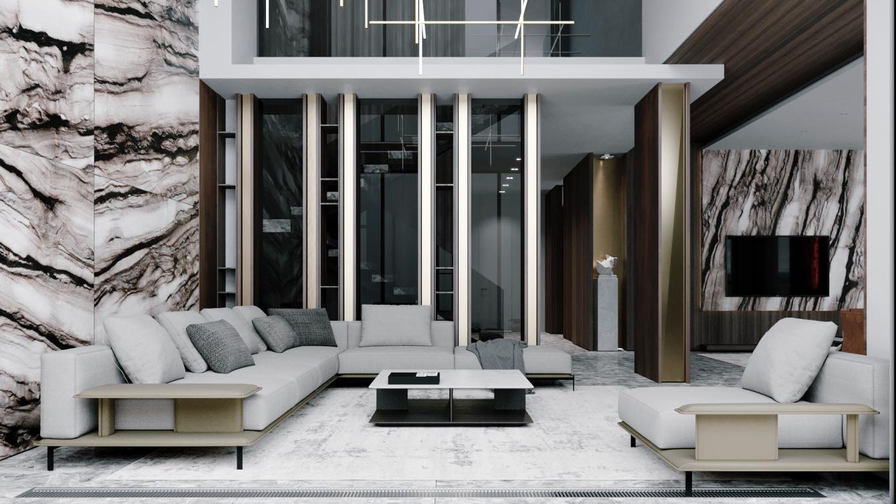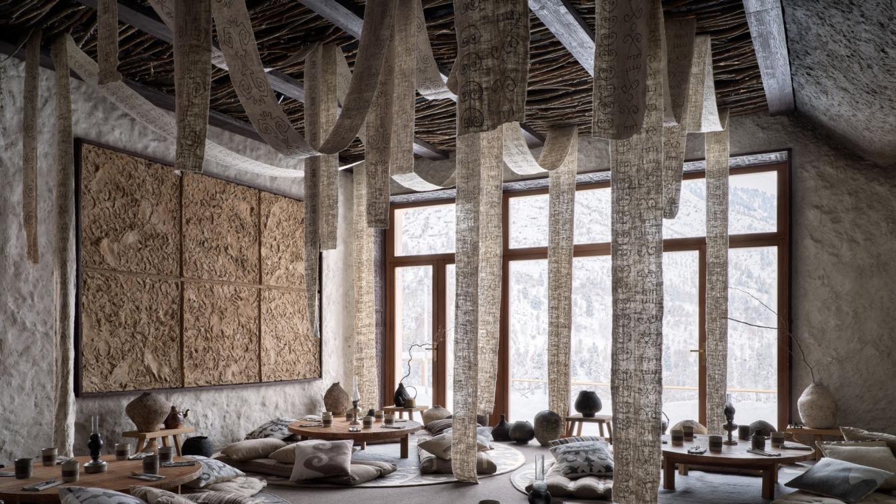The office of Stratera, a successful player in the agrochemical sector, occupies 300 square meters in Astana. Initial features: disproportionately long room, lack of sunlight and monolithic walls with short spacing separating the working area.
Project name
A windowless office filled with sunlight
Architecture firm
Kvadrat Architects
Location
Astana, Kazakhstan
Photography
Gleb Kramchaninov. Masters of image style: Rustam Minnekhanov, Sergey Bekmukhanbetov
Design team
Sergey Bekmukhanbetov, Rustam Minnekhanov
Collaborators
Laminam (porcelain tiles), Paffoni (sanitary ware), Desso (sanitary ware), Centerlight (lighting), QUADRIFOGLIO (chairs, armchairs).Text: Ekaterina Parichuk
Interior design
Sergey Bekmukhanbetov, Rustam Minnekhanov
Civil engineer
Kvadrat Architects
Structural engineer
Kvadrat Architects
Environmental & MEP
Kvadrat Architects
Lighting
Kvadrat Architects
Construction
Kvadrat Architects
Supervision
Kvadrat Architects
Visualization
Kvadrat Architects
Tools used
Autodesk 3ds Max, Adobe Photoshop, AutoCAD
Material
Wood, marble, metal.
Client
Stratera, a successful player in the agrochemical sector.
Typology
Commercial › Office
The representative office of a company that supplies medical equipment from well-known European manufacturers is located in a three-storey building specially purchased for the office.
Project name
DEMEU project
Architecture firm
Assel Interiors
Location
Ermensai district, Almaty, Kazakhstan
Photography
Roman Yakunin
Collaborators
Zhanara Kurmanalieva (Stylist, decorator)
Completion year
November 2023
Interior design
Asel Sagyndykova
Tools used
AutoCAD, Autodesk 3ds Max, Canva, Adobe Lightroom Classic, Adobe Photoshop
Typology
Commercial › Office
What does a retail project need to be shortlisted for the prestigious ADD AWARDS international professional award? The answer is in the interior concept by Kvadrat architects for the QAZAQBOOKS space.
Architecture firm
Kvadrat Architects
Location
Astana, Kazakhstan
Tools used
Autodesk 3ds Max, AutoCAD, Adobe Photoshop
Principal architect
Rustam Minnekhanov, Sergey Bekmukhanbetov
Collaborators
Ekaterina Parichyk
Visualization
Kvadrat Architects
Typology
Commercial › Bookstore
The client requested architects Alexander Pechko and Danila Malyshev to design a contemporary, brightly-toned house filled with a sense of lightness and happiness. Through detailed discussions, and visits to the client's previous residence, the architects gained a deep understanding of the family's lifestyle and preferences. They decided that an ec...
Project name
Contemporary 1300 m² house with bright design items in Almaty
Architecture firm
Danila Malyshev and Tivoli Design Studio
Location
Almaty, Kazakhstan
Principal architect
Danila Malyshev, Alexander Pechko, interior designer Svetlana Ussenko
Design team
Style by Aigerim Mamyralieva
Interior design
Danila Malyshev, Alexander Pechko, Svetlana Ussenko
Typology
Residential › House
“The inception of each project is an exciting stage, brimming with opportunities for creativity and unique approaches,” say Akka Interiors Studio designers Aizhana Kunayeva and Aidana Koshumbayeva. They were approached by a young woman whose dynamic lifestyle and passion for travel significantly influenced the interior design process.
Project name
Spacious 300 m² apartment for a large family in Almaty, Kazakhstan
Architecture firm
Akka Interiors
Location
Almaty, Kazakhstan
Principal architect
interior designers: Aizhana Kunayeva, Aidana Koshumbayeva
Interior design
Aizhana Kunayeva, Aidana Koshumbayeva
Environmental & MEP engineering
Lighting
Louis Poulsen, Nuura &Tradition, Bocci, Italamp, Kaishi Lamps
Material
natural finishing materials
Typology
Residential › Apartment
The home in Shchuchinsk (Kazakhstan) is a place where nature meets the city and the past meets the future. The family chose the space at the foot of the mountain near the lake for permanent residence consciously, as did the designers. 10 years ago, Kvadrat Architects studio created an interior design for the house of the client's parents. Apparentl...
Architecture firm
Kvadrat Architects
Location
Shchuchinsk, Kazakhstan
Tools used
Autodesk 3ds Max, Adobe Photoshop, AutoCAD
Principal architect
Sergey Bekmukhanbetov, Rustam Minnekhanov
Design team
Kvadrat architects
Completion year
2023-2024 (In Progress)
Collaborators
Lema, Cesar, Gessi, Villeroy&boch, Inalco, Centrsvet. Ekaterina Parichyk (Text)
Visualization
Kvadrat architects
Typology
Residential › House
A diamond in the elite residential quarter Akbulak Riviera Astana - a two-storey penthouse overlooking the beautiful embankments of the two rivers Esil and Akbulak. The effect of an isolated living space in the very center of the capital of Kazakhstan. 330 square meters of quintessence of cozy minimalism.
Project name
Two-level penthouse with panoramic river views
Architecture firm
Kvadrat Architects
Location
Astana, Kazakhstan
Tools used
Autodesk 3ds Max, Adobe Photoshop, AutoCAD
Principal architect
Rustam Minnekhanov, Sergey Bekmukhanbetov
Design team
Kvadrat Architects
Collaborators
Poliform, Inalco, Barrause, Antonio Lupi, Gessi, Agape, FLOS, VIBIA, Antolini Luigi Marbles, Living Divani ect. Text: Ekaterina Parichyk
Visualization
Kvadrat Architects
Status
In the Process of Realization
Typology
Residential › Apartment
Auyl is an experimental restaurant project in the Medeu mountain district, the outcome of a creative collaboration between architects, artists, artisans, designers and creative producers. Working together, we have created an immersive space that exists at the intersection of gastronomy and performance.
Architecture firm
NAAW Studio, in collaboration with Dunie Design Studio
Location
Almaty, Kazakhstan
Photography
Damir Otegen, Zarine Zoman, Yulo Khan
Principal architect
Elvira Bakubayeva and Aisulu Uali with designer Assel Nusipkozhanova
Design team
Elvira Bakubayeva and Aisulu Uali with designer Assel Nusipkozhanova
Interior design
Elvira Bakubayeva and Aisulu Uali with designer Assel Nusipkozhanova
Collaborators
Dunie design studio
Completion year
September 2023
Material
Many coarse-textured materials, including clay, undressed stone, oxidised copper, rough-hewn travertine, brushed wood and jute; textiles, ceramics
Typology
Hospitality › Restaurant

