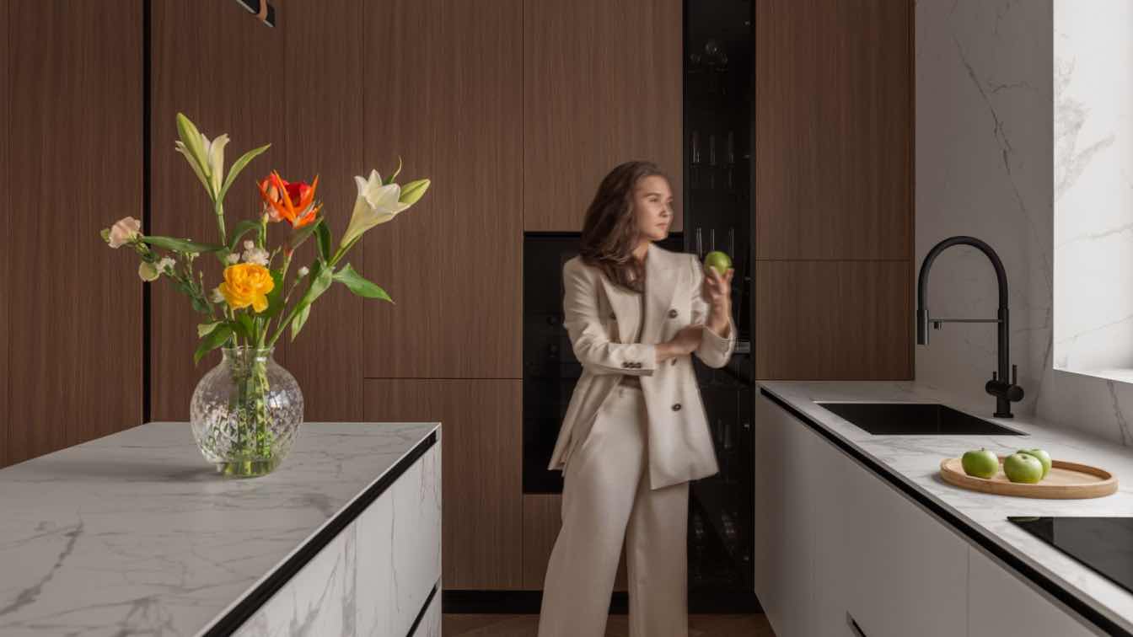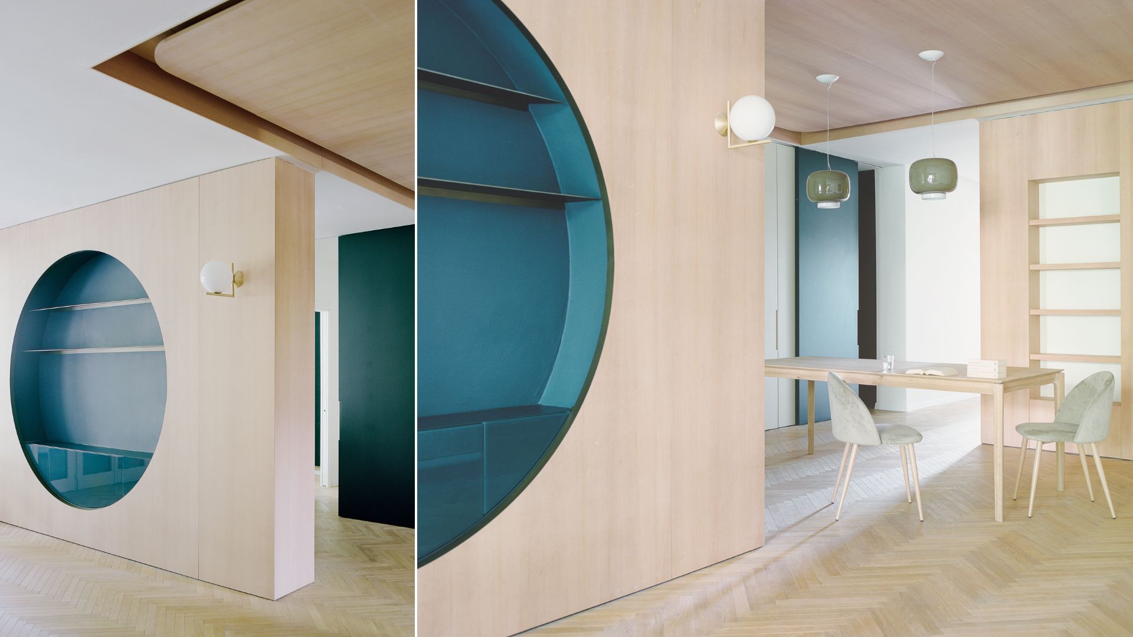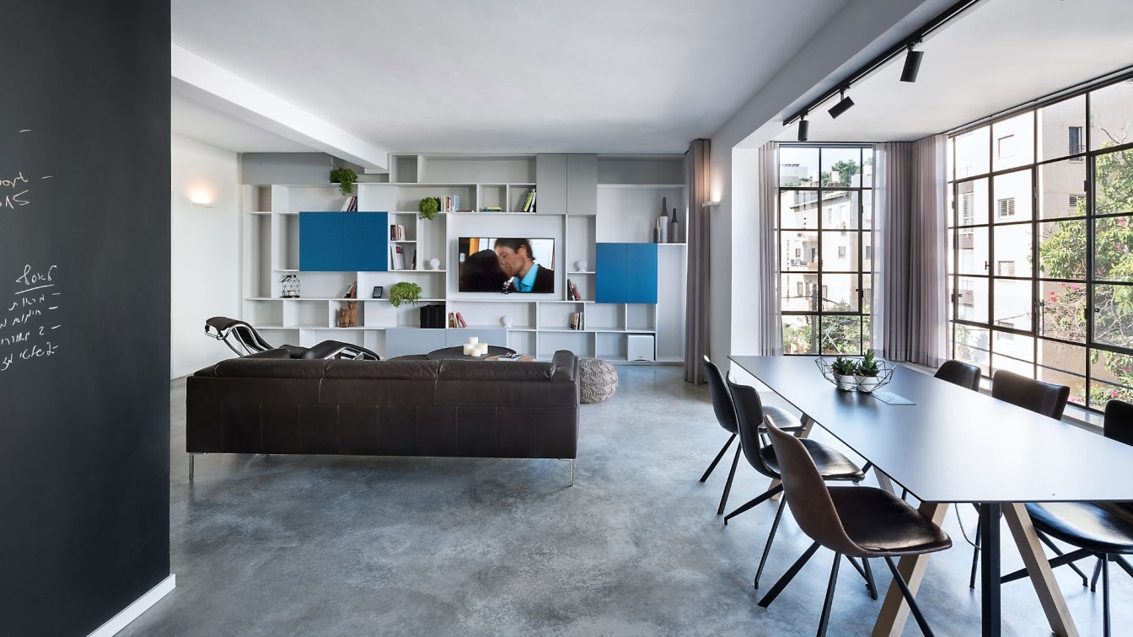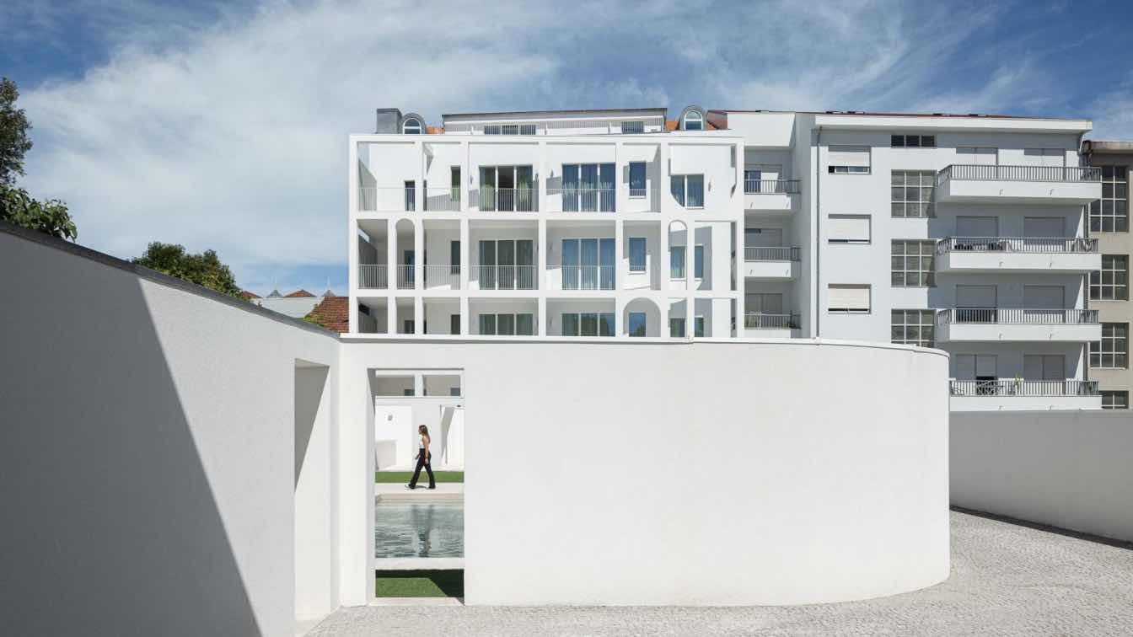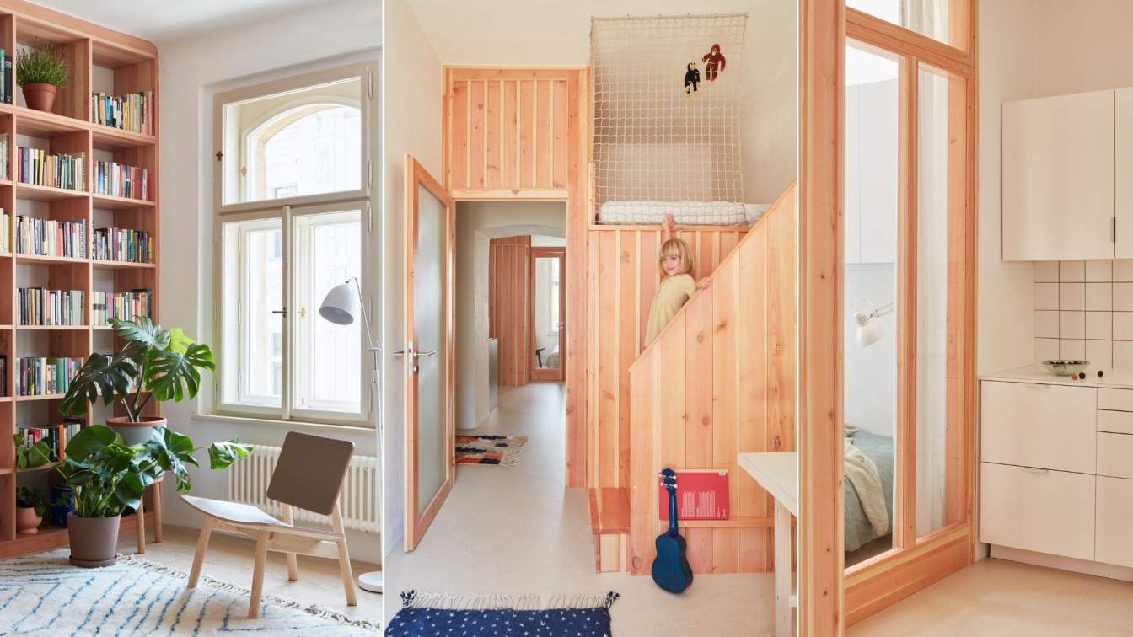A 275 sq.m apartment designed by designer Albina Serikbaeva is a story of balance, where the tastes and personalities of all family members merge into a unified, harmonious space.
He is an advocate of deep dark tones and graphic rigor. She appreciates warmth, light, and delicate details. This interior has become a place where both have found their reflection.
Living and Dining Area
The dining-living space exudes restrained elegance: noble gray ceramic tile Pacific Gris by Inalco, a functional yet practical Toby Wing sofa by Calia Italia in graphite color, and luxurious warm parquet laid in an "English herringbone" pattern. These strict forms are softened by the shimmering Acqua Sospensione chandeliers by Reflex Angelo. The round Sovet Italia table and Supernova sideboard by Dall’Algnese delicately balance the composition, merging rigor and sophistication into a cohesive image.
Owner’s Study
The owner's study, concealed from the general view, creates an atmosphere of strength and solitude. Black veneer with expressive texture and glossy Storm Negro ceramic tile by Inalco set the rhythm of the walls and perfectly accentuate the masculine aesthetic.

Kitchen
The kitchen embodies quiet luxury and thoughtful functionality. A central window fills the space with air and light, allowing for the omission of upper cabinets in favor of visual lightness. The passage to the pantry is masterfully concealed flush with the kitchen facades, like a secret known only to the homeowners.
Master Bedroom
The master bedroom is enveloped in a warm beige palette chosen without hesitation. Here, beige is not just a color but the foundation of calmness, softness, and serenity. The bed, nestled in a rounded niche, offers a sense of coziness and protection, like an embrace at the end of a long day.
Walk-in Closet
The elegant walk-in closet in a warm wood palette combines aesthetics and practicality. Glass facades visually lighten the space, showcasing perfect order and impeccable taste. A pendant light with crystal droplets adds a jewel-like sparkle to the interior. The central island serves as the focal point of the composition. The harmony of lines, light, and textures creates an atmosphere of comfort and refinement.
Master Bathroom
Leaving the walk-in closet behind, we encounter the master bathroom. Architectural minimalism and the matte texture of large-format gray tiles give the space depth and monolithic quality, while recessed lighting softly models the geometry of the walls and accentuates the natural texture. The space is filled with a sense of seclusion, style, and absolute tranquility.

Guest Bathroom
In contrast to the restrained simplicity, we are presented with the pure energy of life. This bathroom is a true adventure embodied in the interior. The walls come alive with decorative painting featuring tropical motifs. The combination of rich green tiles and warm peach tones imparts freshness and cheerfulness to the space. This is a prime example of how a functional room can become a source of inspiration — especially for the youngest members of the family.
Eldest Daughter’s Room
The eldest daughter's room is adorned in a powdery pink palette. Soft textiles, airy curtains, and whimsical wall illustrations with birds lend the interior a fairytale quality, transforming the space into an ideal place for sleep, fantasies, and first discoveries.
Youngest Daughter’s Room
The youngest daughter's room is pure magic in lilac hues. The gentle lines of the furniture — from the soft headboard of the bed to the elegant wardrobe — create an image filled with daydreams and light romance. The atmosphere is completed by the charming Altun sconces by Aromas del Campo, resembling fireflies guarding sleep.
Entrance Hall
The entrance area greets with warmth and style: the Terminal Keramik console by Cattelan Italia and Manzo armchairs in cream boucle by Eichholtz set the tone from the first steps. Concealed behind high veneered facades, the wardrobe eludes the eye, creating privacy.
Conclusion
Every piece, every texture, every accent in this apartment is dictated by the pursuit of perfection — a place where comfort becomes true luxury, and beauty fills everyday life with meaning.























