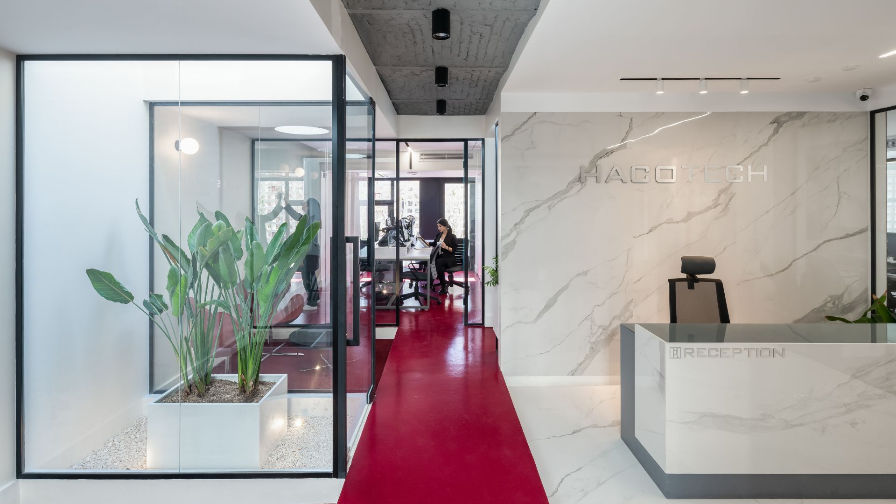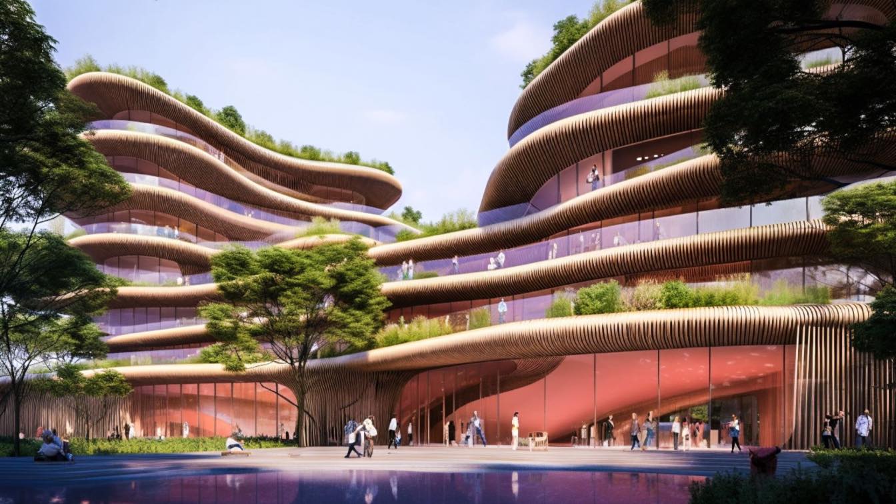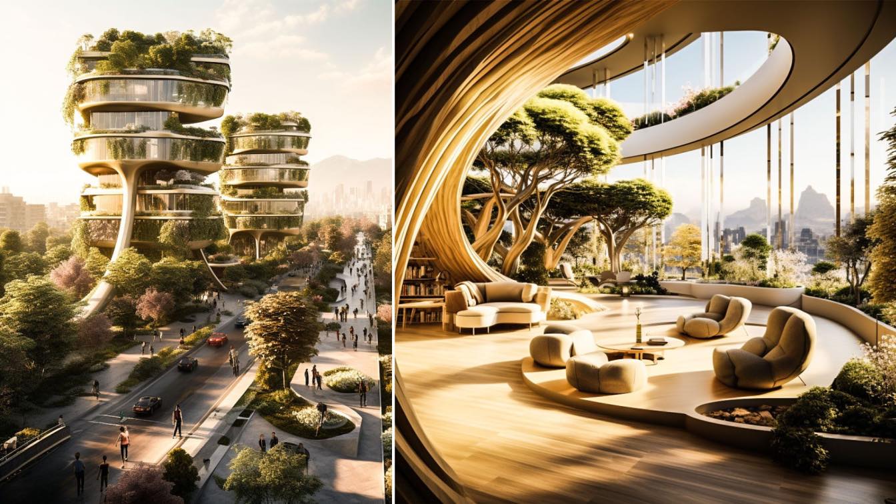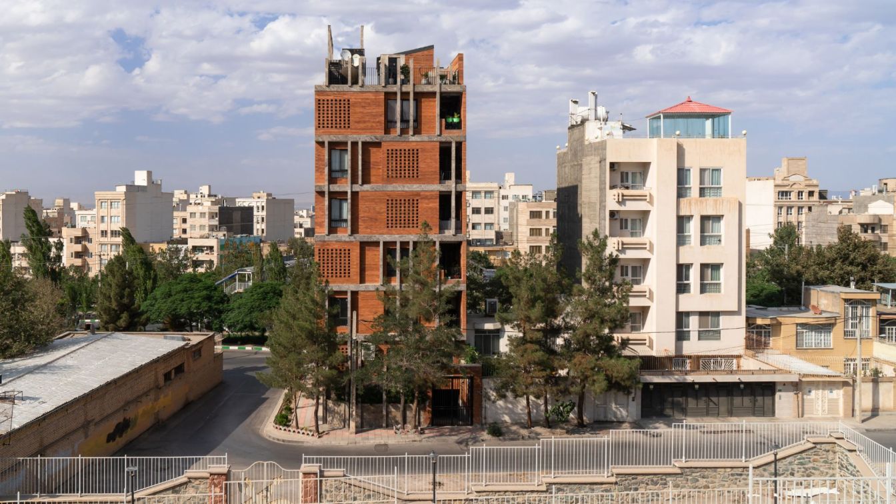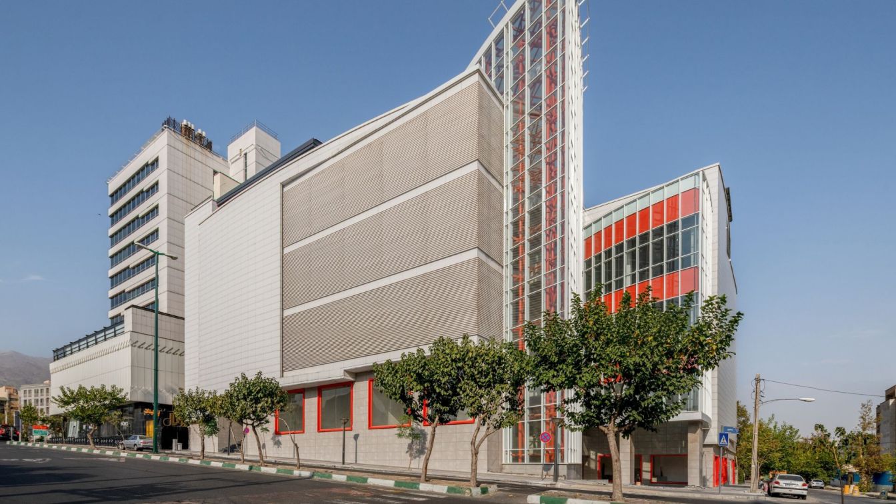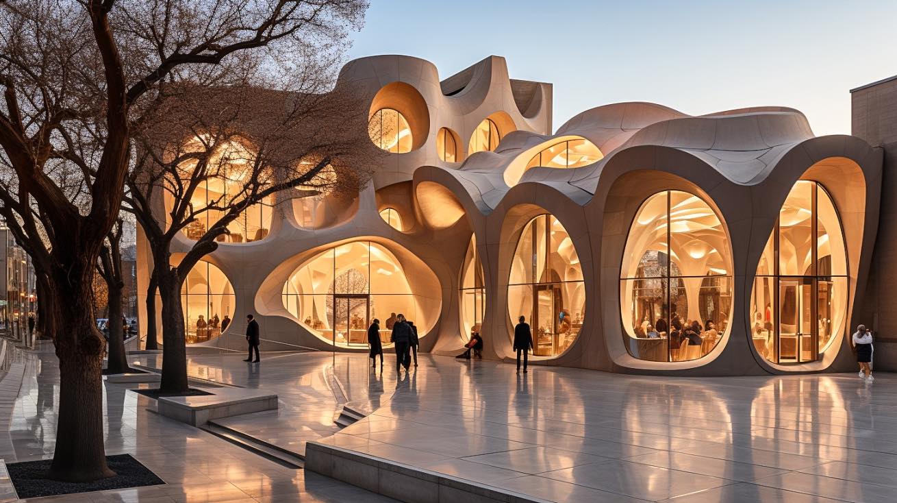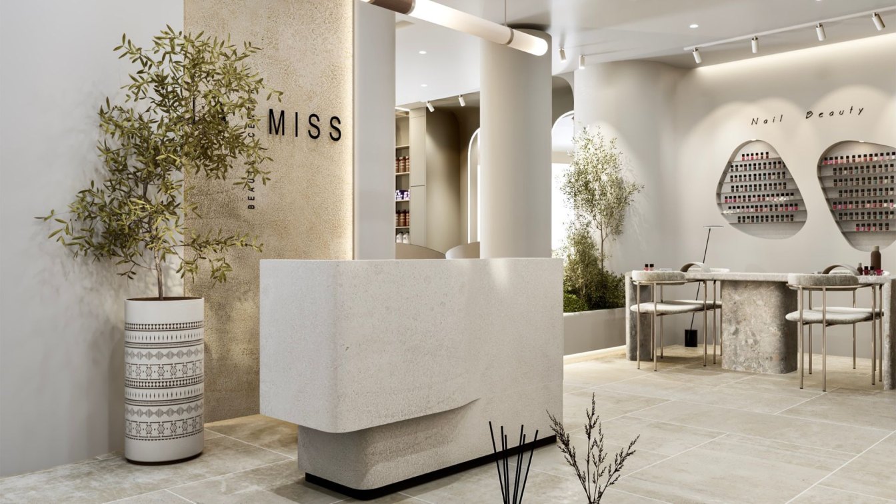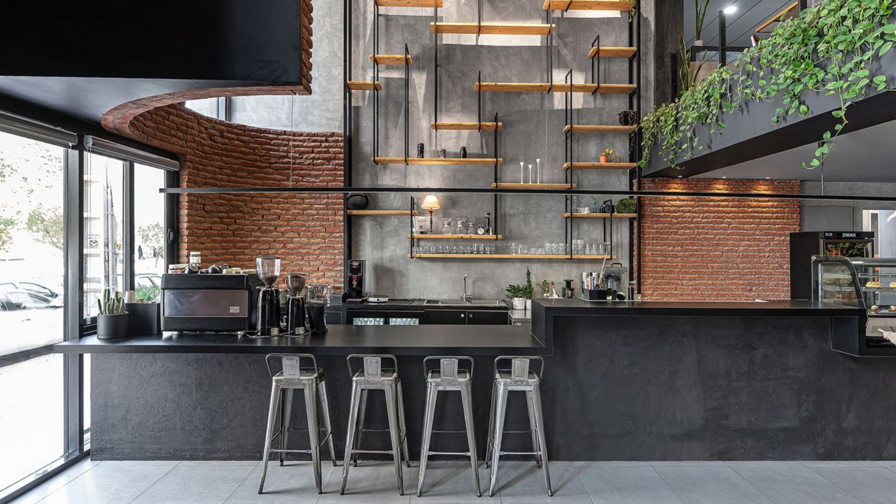At first, the expression of this name creates a feeling of duality. Haco+tech is a combination of the names: Hacoupian and technology. This space is the information technology unit of the old and well-known clothing brand “Hacoupian”. The new generation of this collection defined the project. This building was a space for growth and communication b...
Architecture firm
Darkefaza Design Studio
Principal architect
Mahyar Jamshidi
Design team
Tina AlfideFard, Bahareh Pezeshki, Fatemeh Hasanloo, Hanieh Daneshvar, Bita Rezaee, Amirhossein Mohammad
Collaborators
Project Manager & Environmental Graphics: Mahyar Jamshidi
Design year
December 2021
Completion year
June 2022
Construction
Maziar Jamshidi, Saeed Bakhshi
Typology
Commercial › Office Building, Administrative Office
Since Rasht is a tourist city and hosts visitors most of the year Designing a cultural-commercial complex in Rasht with sustainable architecture offers a unique opportunity to create a multifaceted hub that integrates cultural, retail, and entertainment elements within an environmentally conscious framework.
Project name
BAM Rasht (Designing a cultural-commercial complex)
Architecture firm
Rezvan Yarhaghi
Location
Rasht, north of Iran
Tools used
Midjourney AI, Adobe Photoshop
Principal architect
Rezvan Yarhaghi
Visualization
Rezvan Yarhaghi
Typology
Commercial & Cultural
During the epidemic in Tehran, the need for a significant change in the design approach in residential complexes was felt. The architectural landscape in Tehran witnessed a significant transformation in response to the restrictions imposed by the pandemic. With the restrictions that limit outdoor activities, the integration of biophilic principles...
Project name
Residential complexes of Tehran, biophilic architecture during the epidemic
Architecture firm
Rezvan Yarhaghi
Tools used
Midjourney AI, Adobe Photoshop
Principal architect
Rezvan Yarhaghi
Visualization
Rezvan Yarhaghi
Typology
Residential and leisure time
A place between the heights and topography of the south of the city and the urban structure, which could create a border indifferently like its neighbors, but evokes a pattern to remove the border between the mountain and the city.
Project name
BIMARZ Residential Building
Architecture firm
Barsav Architecture Office
Location
43th Fakori, Fakori Blvd, Mashhad, Iran
Photography
Mostafa Shirvani ( Helishot ); Mostafa Delbarian ( Facade ); Fatemeh Soveizi (Interior)
Principal architect
Mohamad Reyhani Shargh, Alireza Modarresi, Ali Soveizi
Design team
Hamideh Sarafian, Faezeh Samadi, Matineh Rezaie, Maryam Nikmehr, Rasoul Jahanshiri, Ehsan Fakhribeyk, Masoud Barzanoni, Sorousj Hossein Nia
Construction
Mehrdad Mohamadizadeh
Supervision
Ali Soveizi, Alireza Modarresi
Typology
Residential › Apartments
Duman, situated in the bustling district of Shahrake Gharb, Tehran, is a vibrant shopping center that combines style, functionality, and culinary delights. With its contemporary design and inviting ambiance, Duman has become a focal point for shoppers, diners, and social gatherings, offering an unparalleled retail and dining experience.
Project name
Duman Shopping Center
Architecture firm
Omid Gholampour + Associates Office
Location
Shahrake Gharb, Tehran, Iran
Principal architect
Omid Gholampour
Design team
Omid Gholampour + Associates Office
Typology
Commercial › Shopping Centers
Embarking on a captivating journey through the Ceramics & Glass Museum in the heart of Tehran, Iran. This museum is a treasure trove of creativity, housing a remarkable collection of art objects that will transport you to a world where form and function blend seamlessly.
Project name
Whispers of Glass (Glass and Clay Gallery)
Architecture firm
Sepid.Studio
Tools used
Midjourney AI, Adobe Photoshop
Principal architect
Sepideh Moghaddam
Design team
Sepid.Studio_ Architects, Hamidreza Edrisi
Visualization
Sepideh Moghaddam
Typology
Cultural Architecture › Museum
The main concern for our design team was actually in response to the spatial separation of the existing building, which was designed for a residential platform, and changing it to a calm, fresh and homogeneous space for the Women's beauty salon and skin care center, and the main idea was to homogenize and unify.
Project name
LAMISS Ladies Beauty Salon
Architecture firm
Zavieh Design Group
Location
Behbahan, Khuzestan, Iran
Tools used
AutoCAD, Autodesk 3ds Max, V-ray
Principal architect
Amin Bakhshesh
Design team
Amin Bakhshesh, Arezoo Irani, Mina Akbari Behbahani
Collaborators
Arezoo Irani, Mina Akbari Behbahani
Visualization
Arezoo Irani
Client
Beauty Center Lamiss
Status
Under Construction
“Tetra Food Hall” is a three-level commercial building with the area of 600 m². It’s located on Kianabad Street in Ahvaz with different functions such as café, restaurant and pastry bakery. The building was previously covered with a flat stone façade without any architectural values neighboring mostly tall brick buildings. Thus, the client proposed...
Project name
Tetra Food Hall
Architecture firm
OJAN Design Studio
Location
Ahvaz, Khuzestan, Iran
Photography
M.H.Hamzehlouei
Principal architect
Ojan Salimi, Dena Khaksar
Design team
Sepas Haghighi, Fereidoun Poortavackoli
Interior design
Ojan Salimi, Dena Khaksar
Structural engineer
Ramin Khademi Fard
Environmental & MEP
Ali Mirzavand
Construction
Ramin Khademi Fard
Landscape
Ojan Salimi, Dena Khaksar
Supervision
OJAN Design Studio
Material
Brick, Concrete, Glass, Metal
Visualization
OJAN Design Studio
Tools used
Rhinoceros 3D, Autodesk 3ds Max, V-Ray, AutoCAD, Adobe Photoshop, Illustrator
Typology
Hospitality › Café & Restaurant

