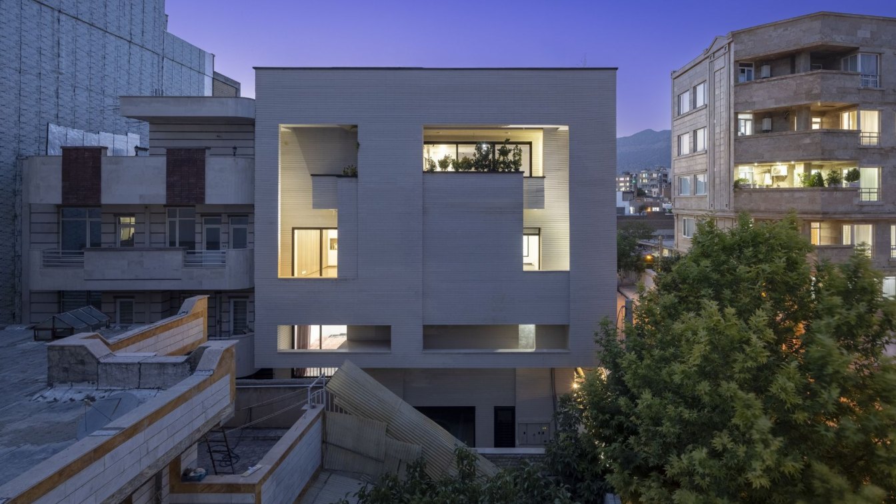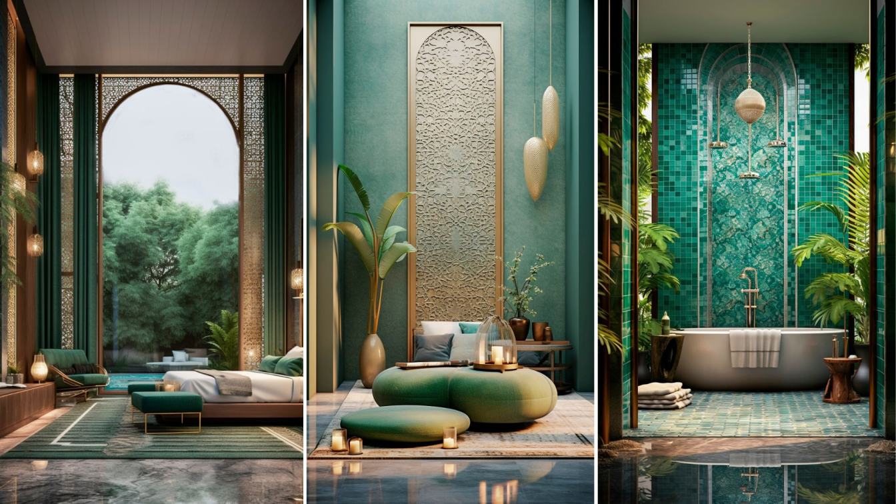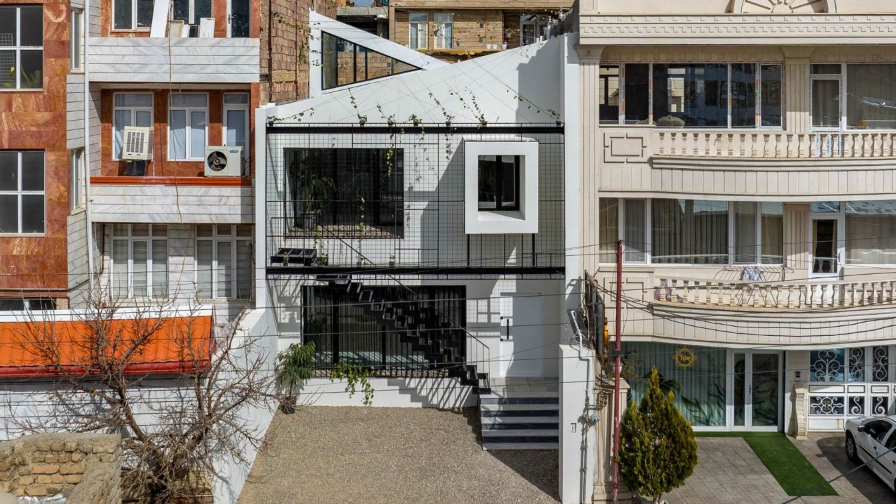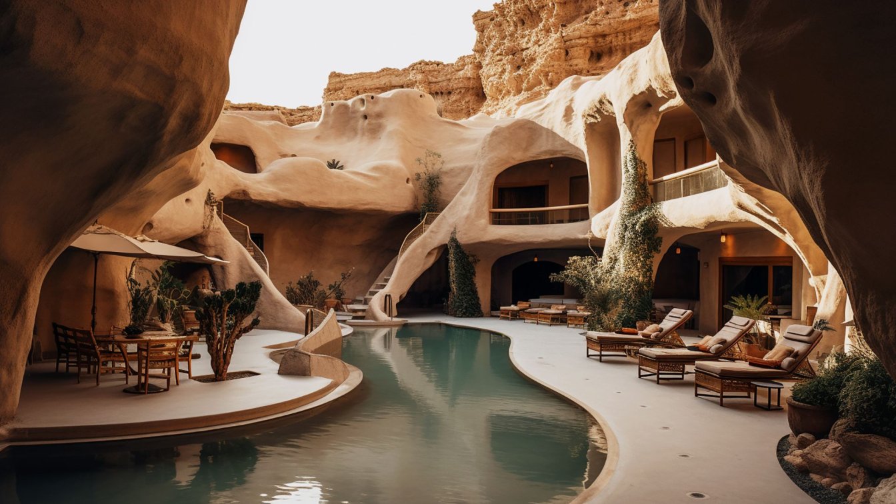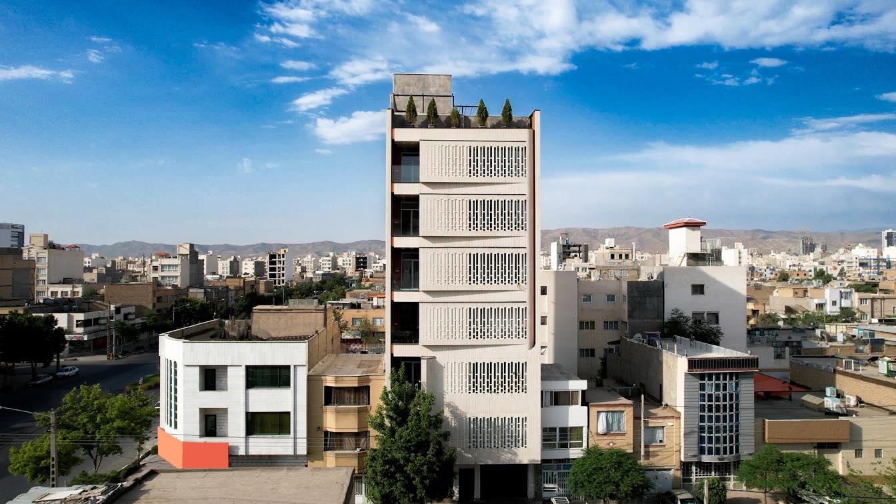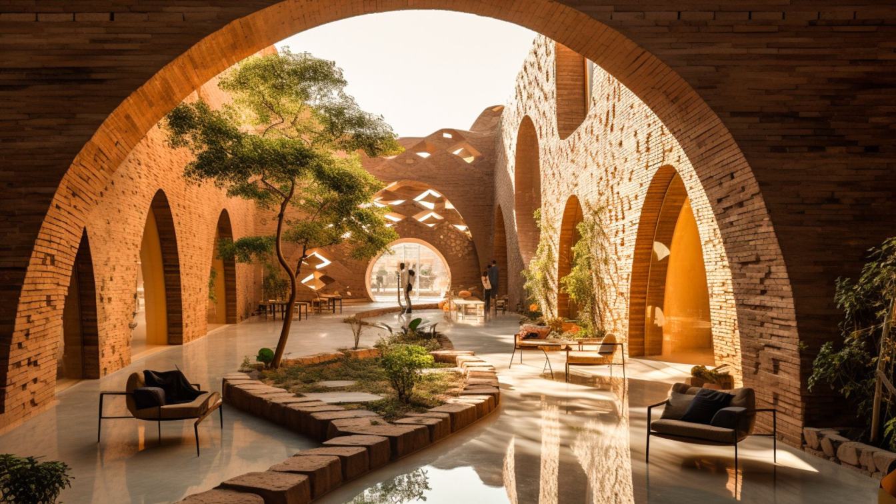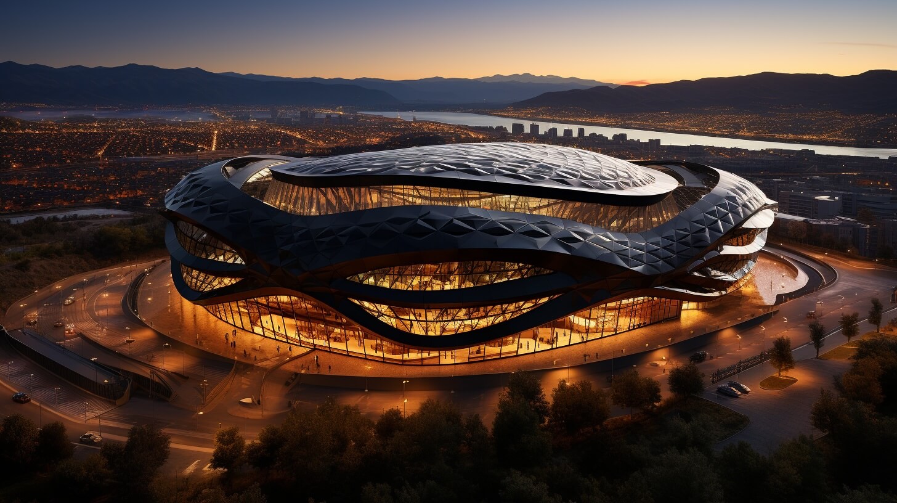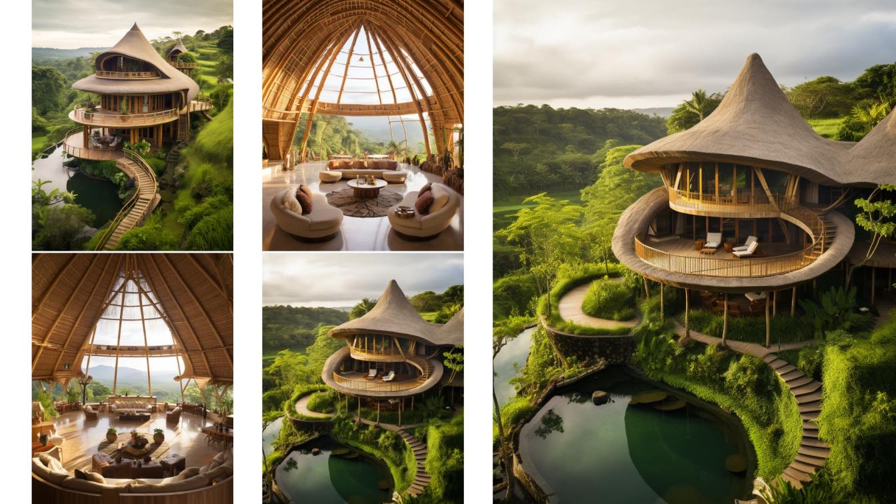The project is an outsider that seeks to acknowledge and convey its dominant architectural idea, influencing the city's character. The project consists of a family apartment, and our focus was on creating semi-open spaces, activating them, and ensuring privacy in the innermost parts of the micro-spaces. Each of these micro-spaces serves as a habita...
Architecture firm
Mohat Office
Photography
Parham Taghioff
Principal architect
Mohammad Hadianpour, Reza Mansouri
Design team
Mohammad Hadianpour, Reza Mansouri
Collaborators
Katayoun Kazemi
Interior design
Mohammad Hadianpour
Environmental & MEP engineering
Meysam Aziziyan
Civil engineer
Aliehsan Javadiniya
Structural engineer
Aliehsan Javadiniya
Construction
Shahram Mami
Visualization
Mohammad Hadianpour
Tools used
Rhinoceros 3D, Revit
Typology
Residential › Apartment
This villa, a collaborative masterpiece for two brothers, seamlessly fuses contemporary opulence with traditional Persian elements. The heart of this architectural gem lies in its profound connection with nature. Embracing the importance of water and the surrounding forest, a captivating water fountain graces the central courtyard, creating a seren...
Project name
Persian Green Villa
Location
Mazandaran, Iran
Tools used
Midjourney AI, Adobe Photoshop
Principal architect
Delnia Yousefi
Design team
Studio Lasifa Architect
Visualization
Delnia Yousefi
Typology
Residential › Villa
Ranjdoost's house is located in the city of Qaraziyauddin, which today, on the one hand, due to the increase in the price of land and on the other hand, the need of the residents to develop their living space and their children, a significant amount of single-story houses in this city are destroyed and replaced with buildings with the number of flo...
Project name
Qarahziya House | Ranjdoost
Architecture firm
Davood Boroojeni Office
Location
Qarahziyaoddin town, West Azerbaijan province, Iran
Photography
Parham Taghioff
Principal architect
Davood Boroojeni
Design team
Davood Boroojeni, Hamed Kalateh, Alireza Elmieh, Hadi Koohi Habibi, Amir Mohamad Amel, Pariya Shahbazi
Collaborators
Executive Manager: Berhrooz Ershadipoor
Environmental & MEP
Ranjdoost House
Typology
Residential › House
This hotel, nestled in the heart of "Stars Valley" on the enchanting Qeshm Island in Southern Iran, serves as a testament to the influence of nature and muted tones on humankind. The cave pool murmurs stories of ancient civilizations, where time stands still, and history is etched into every stone.
Project name
Stars Valley Hotel
Architecture firm
Mote Design
Location
Qeshm Island, Iran
Tools used
Midjourney AI, Adobe Photoshop
Principal architect
Shabnam Motevalli
Design team
Mote Design Studio
Visualization
Shabnam Motevalli
Typology
Hospitality › Hotel
n this project, an attempt has been made to provide the most accurate response to the surrounding environment along with the highest feedback in interaction with the surrounding events for the residents. Considering its location and nobility from the main boulevard, it should provide a city view on one side and peace and privacy on the other side f...
Project name
Afra Residential Building
Architecture firm
Barsav Architecture Office
Location
34th Sayyed Razi – Sayyed Razi Blvd, Mashhad, Iran
Photography
Amir Hossein Karim Abadi ( Helishot ), Ata Sabori ( Interior ), Fatemeh Soveizi (Façade)
Principal architect
Mohamad Reyhani Shargh, Alireza Modarresi, Ali Soveizi
Design team
Hamideh Sarafian, Faezeh Samadi, Matineh Rezaie, Elham Mahdian, Mohamadhossein Haji Ahmadi, Bahar Hajizadeh
Construction
Shayan Saeedi
Supervision
Ali Soveizi, Alireza Modarresi
Material
Concrete, Steel, Glass
Client
Shine Investment Group
Typology
Residential › Apartments
Year after year, Shushtar graciously extends its hospitality to a multitude of visitors, unveiling the awe-inspiring beauty of its historical marvels. With this burgeoning influx of tourists, the imperative for eco-lodage lodging has become evident. Witness an innovative venture seamlessly interwoven next neighboring the fabric of Shushtar's water...
Project name
Eco-Friendly accommodation
Architecture firm
Rezvan Yarhaghi
Tools used
Midjourney AI, Adobe Photoshop
Principal architect
Rezvan Yarhaghi
Site area
Shushtar Historical Hydraulic System
Visualization
Rezvan Yarhaghi
Typology
Historical & Cultural › Accommodation
Captivated by the stunning blend of architecture and design at the Sports Stadium! The floating roof forms create a mesmerizing contrast against the morning glow, while the corrugated façade's black stone and aluminum accents add an elegant touch.
Project name
Galaxy Stadium
Architecture firm
Green Clay Architecture
Location
Mazandaran, Iran
Tools used
Midjourney AI, Adobe Photoshop
Principal architect
Khatereh Bakhtyari
Design team
Green Clay Architecture
Visualization
Khatereh Bakhtyari
Typology
Sports Architecture › Stadium
Embracing the timeless charm of Gilan art and architecture, this modern masterpiece is a true fusion of tradition and innovation. Nestled atop a picturesque hill, the thatched roof adds a rustic touch to its contemporary design, while a tranquil pond in the yard invites serenity and reflection.
Architecture firm
HourDesign.ir
Principal architect
Kolsoum Ali Taleshi
Design team
Kolsoum Ali Taleshi, Hamidreza Edrisi
Visualization
Kolsoum Ali Taleshi
Typology
Residential › Villa

