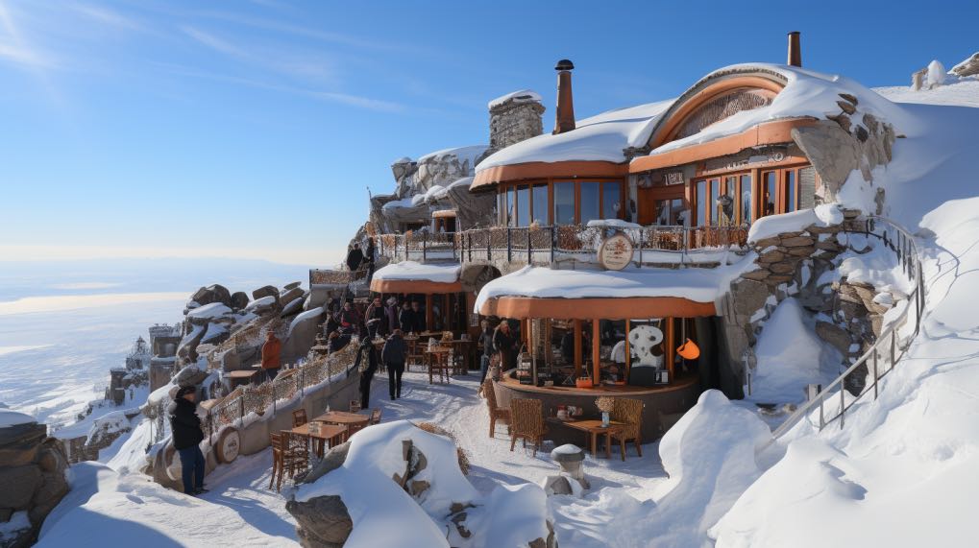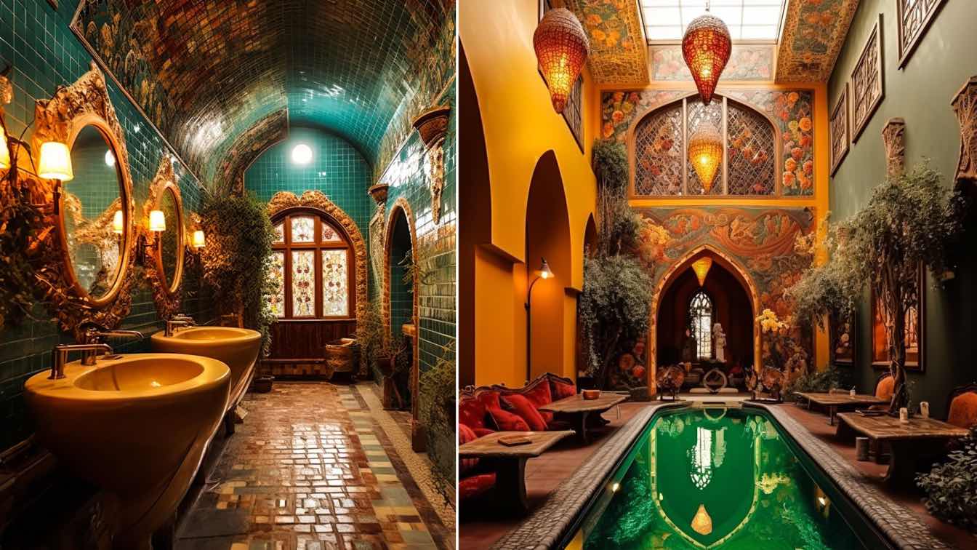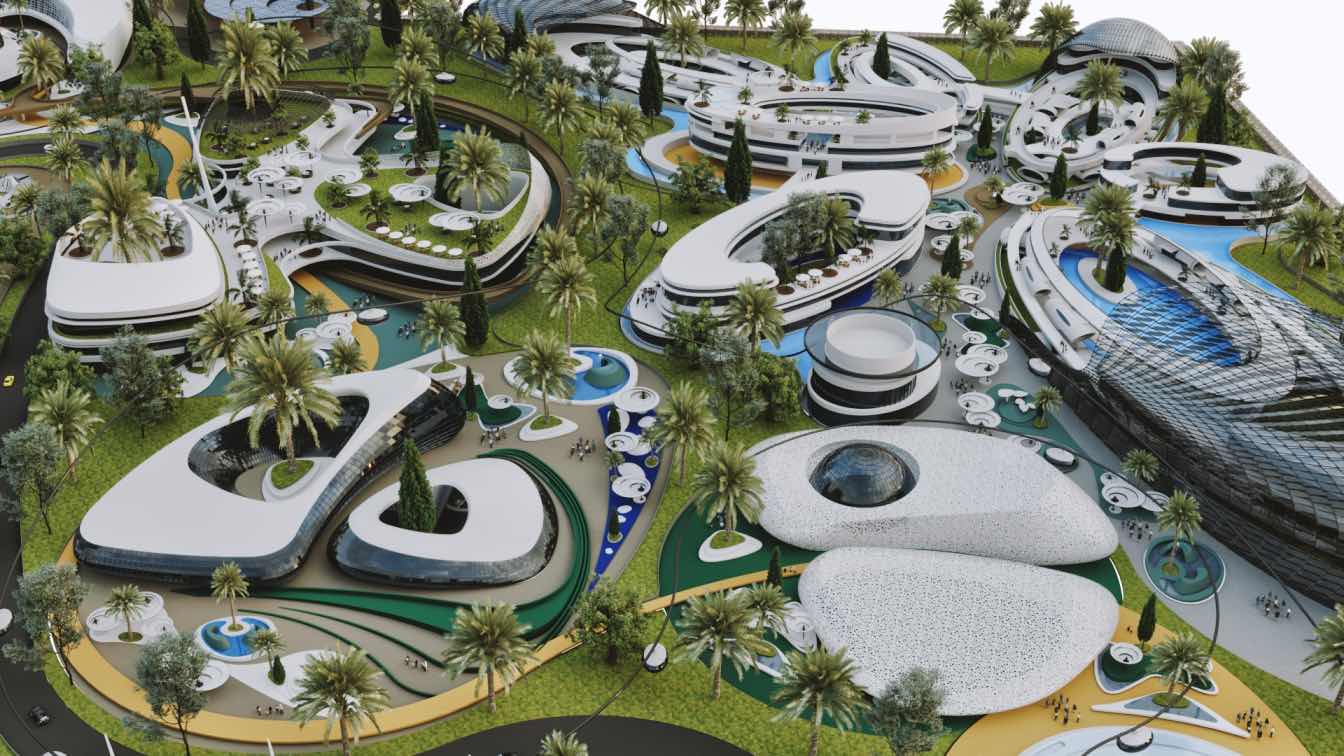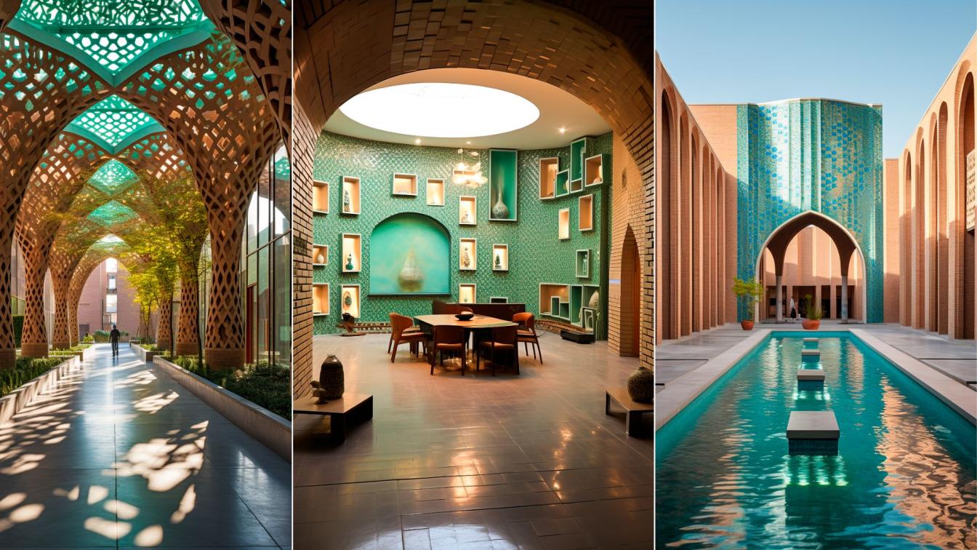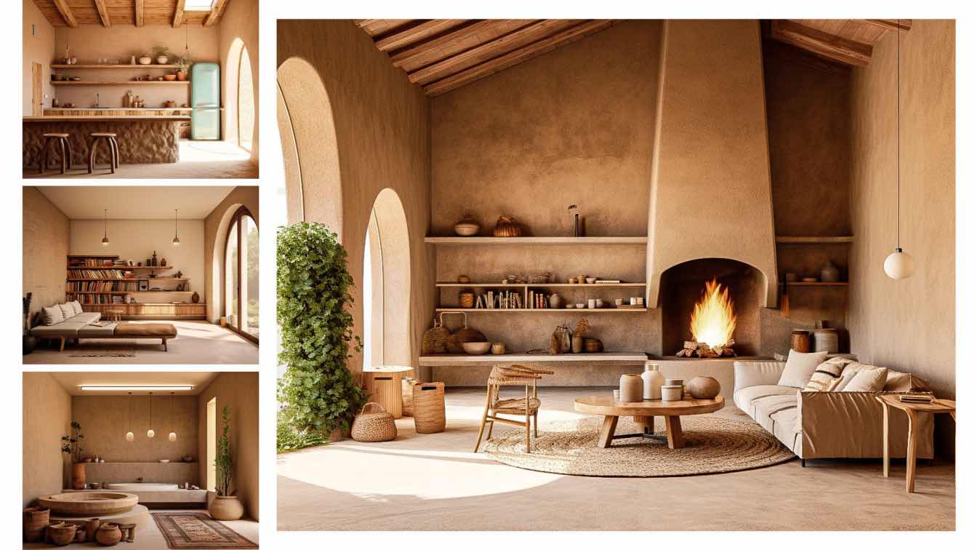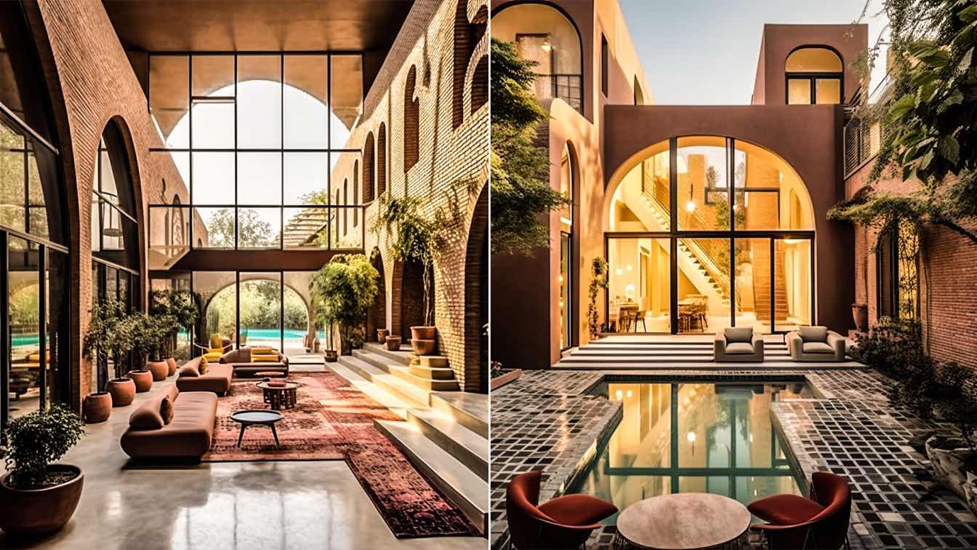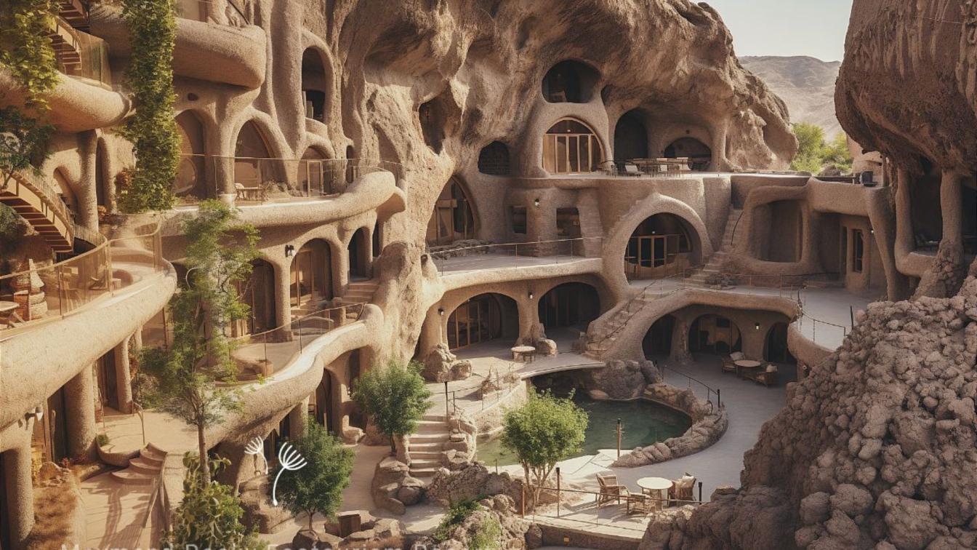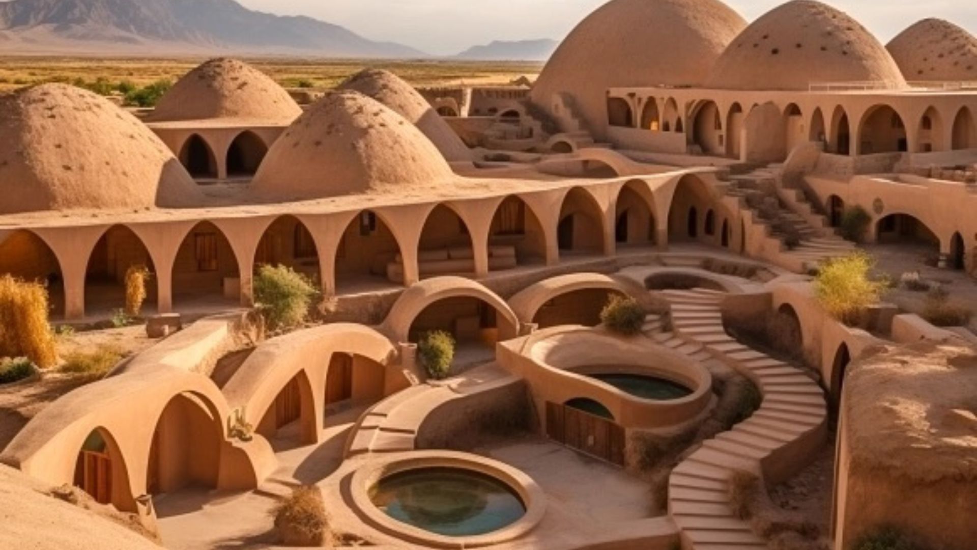Experience dining at the pinnacle of magnificence! Our snow restaurant, perched atop the majestic Damavand peak, offers a culinary journey unlike any other. Captured from a breathtaking drone shot, witness the convergence of culinary artistry and nature's grandeur, as you savor gourmet delights amidst a panorama of snow-capped peaks.
Project name
Snowy Restaurant
Architecture firm
Green Clay Architecture
Location
Mount Damavand, Iran
Tools used
Midjourney AI, Adobe Photoshop
Principal architect
Khatereh Bakhtyari
Visualization
Khatereh Bakhtyari
Typology
Hospitality › Restaurant
Designing a grand, colorful Iranian house in Tehran involves a harmonious fusion of Pahlavi and contemporary modern architecture, enriched with traditional elements and vibrant hues. This architectural masterpiece seamlessly blends the timeless elegance of Pahlavi design with the sleek aesthetics of today.
Project name
A grand, colorful Iranian house in Tehran involves a harmonious fusion of Pahlavi and contemporary modern architecture
Architecture firm
Rezvan Yarhaghi
Tools used
Midjourney AI, Adobe Photoshop
Principal architect
Rezvan Yarhaghi
Visualization
Rezvan Yarhaghi
Typology
Residential › House
Nowadays, a major part of tourism consists of recreational trips of ordinary people who bear the costs of tourism in order to use the facilities and gifts of different regions of the country and get pleasure. Due to its proximity to three world touristic places, namely Persepolis, Naghse Rostam and Pasargad, the site in question has a very suitable...
Project name
Recreational and Residence Complex
Architecture firm
Free Form Land
Tools used
Autodesk 3ds Max, Lumion, Adobe After Effects
Principal architect
Ashkan Nikbakht, Babak Nikbakht, Maryam Darabi
Collaborators
Ashkan Nikbakht, Maryam Darabi, Hiva Bamdadi, Faraz Kashani, Ali Basiri
Visualization
Free Form Land
Typology
Hospitality › Recreational and Residence Complex
Nestled in the heart of Isfahan, our architectural college stands as a testament to the rich heritage of Iranian design while embracing the practicality demanded by modern education. This visionary project seamlessly blends traditional elements with contemporary features, creating a unique space that inspires and educates.
Project name
A Fusion of Tradition and Modernity in architectural college
Architecture firm
Delora Design
Tools used
Midjourney AI, Adobe Photoshop
Principal architect
Delnia Yousefi
Design team
Studio Delora
Visualization
Delnia Yousefi
Typology
Educational Architecture < College
Step into the enchanting embrace of Iranian minimalism with this contemporary masterpiece nestled in the charming alleys of Yazd, Iran. Room its sleek design to the infusion of traditional materials like clay-straw and intricate inscriptions, every corner tells a story of heritage and modernity seamlessly coexisting. The fusion of cute furniture ad...
Project name
Iranian House in the alleys Yazd
Architecture firm
Architect A.A – Azad Azarkish
Tools used
Midjourney AI, Adobe Photoshop
Principal architect
Azad Azarkish
Visualization
Azad Azarkish
Typology
Residential › House
Located in Lavasan, Villa arch and Moonlight As a captivating testimony of architectural beauty. With graceful arches and a warm embrace of brick, this villa harmoniously combines traditional elements with modern charm. These arches are inspired by the moonlight of traditional Iranian houses and invite the past to the contemporary era.
Project name
Arch and Moonlight Villa
Architecture firm
Rezvan Yarhaghi
Tools used
Midjourney AI, Adobe Photoshop
Principal architect
Rezvan Yarhaghi
Visualization
Rezvan Yarhaghi
Typology
Residential › House
Meymand Rocky Ecotourism Resort stands as a testament to the harmonious coexistence between nature and human creativity. This remarkable destination offers a unique experience for nature enthusiasts, adventure seekers, and those seeking a serene escape from the bustling city life.
Project name
Meymand Rocky Ecotourism Resort
Architecture firm
Dialogue Architecture Studio
Location
Meymand, Kerman, Iran
Tools used
Midiourney AI, Adobe Photoshop
Principal architect
Yasaman Orouji
Design team
Yasaman Orouji
Visualization
Yasaman Orouji
Typology
Hospitality › Resort
Nestled amidst the captivating landscapes of Sistan Baluchestan, Iran, a recreational resort unveils a unique combination of tradition and modernity. Constructed predominantly from locally sourced clay and mud materials, the resort seamlessly integrates the distinctive architectural elements and handcrafted traditions of the region.
Project name
Recreational Resort resign from the ground
Architecture firm
Mahdiye Amiri
Location
Sistan Baluchestan, Iran
Tools used
Midjourney AI, Adobe Photoshop
Principal architect
Mahdiye Amiri
Design team
Mahdiye Amiri
Visualization
Mahdiye Amiri
Typology
Recreational Resort

