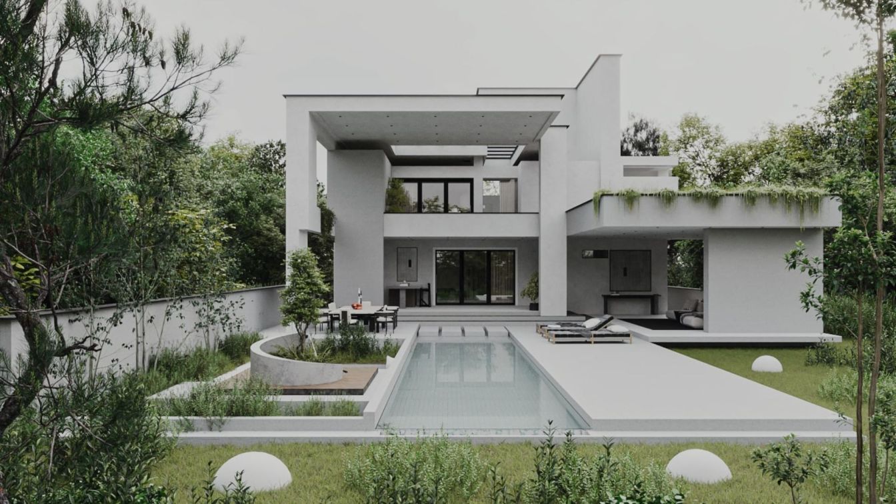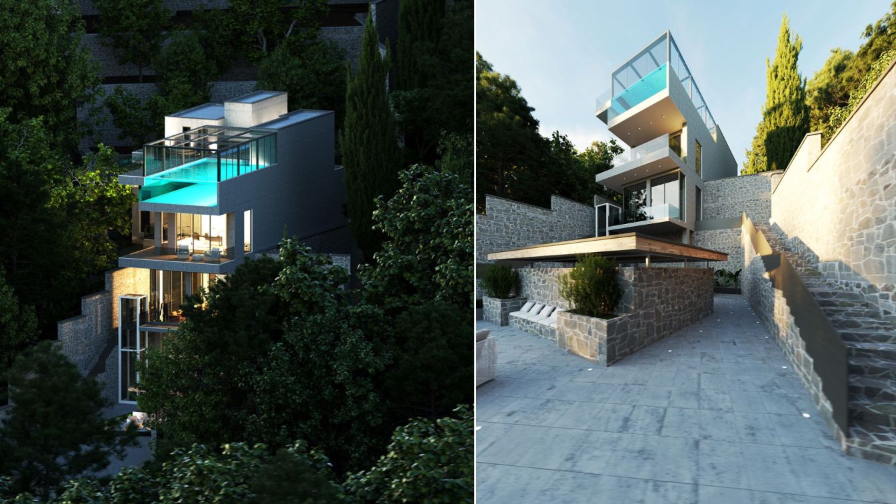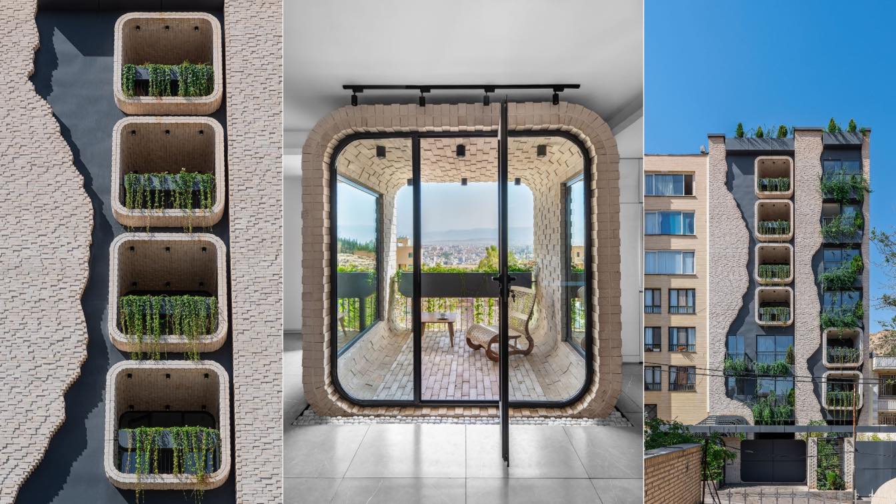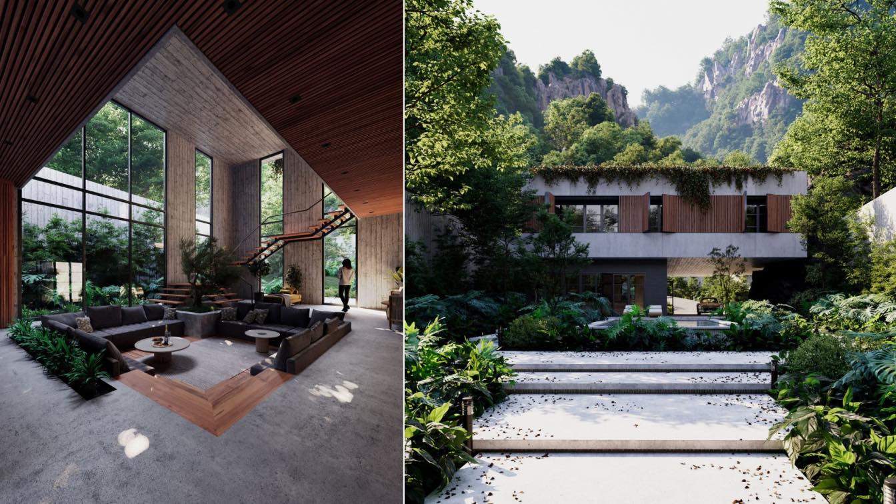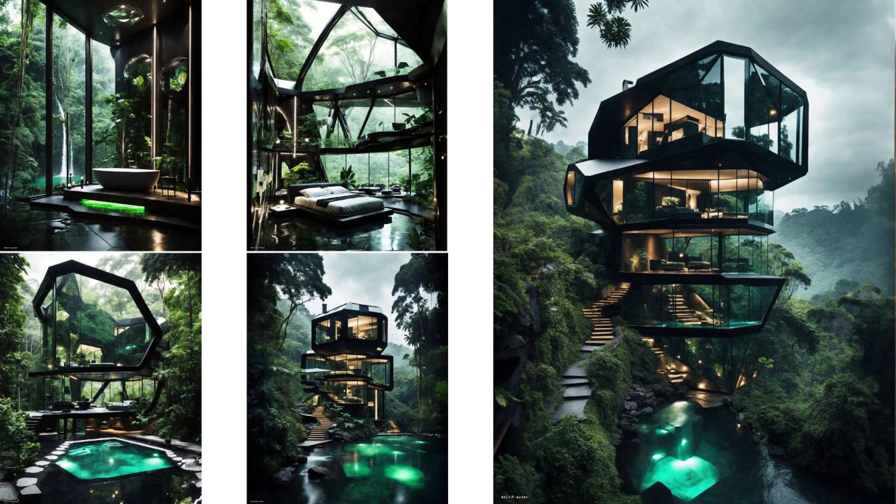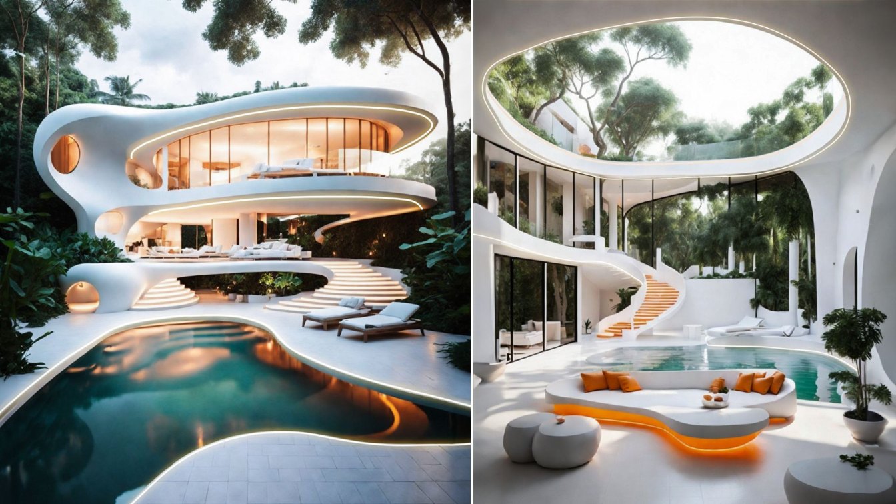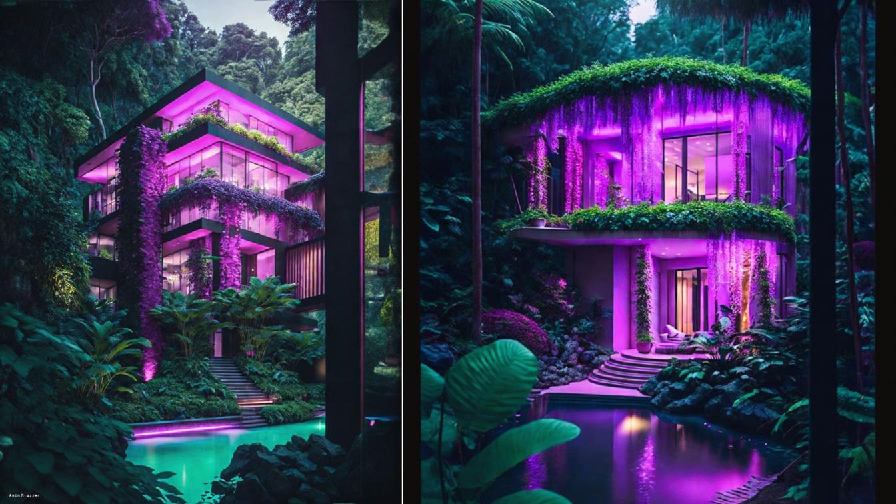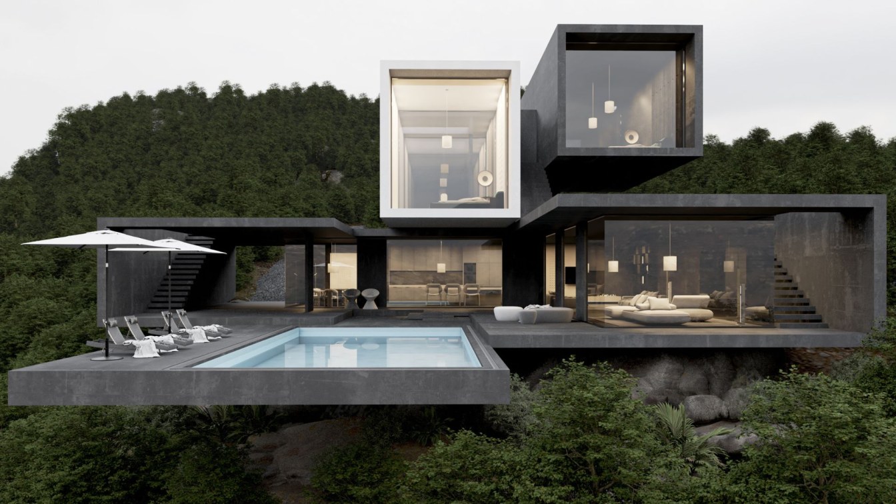As it is known Sepid means white. The reason for using this word was that 99% of the materials used in this villa were white in order to make the spatial connection between inside and outside in such a way that the sense of outside is transferred to inside. White is a color that can be seen as a combination of all the colors of the spectrum.
Project name
House No. 37 ( Sepid House )
Architecture firm
TT Design Studio
Location
Noshahr, Mazandaran, Iran
Tools used
AutoCAD, Autodesk 3ds Max, Corona Renderer
Principal architect
Tina Tajaddod
Design team
Tina Tajaddod
Visualization
Tina Tajaddod
Typology
Residential › House, Home Office
Contemporary architecture isn’t defined by a single style but is unified in its imperative to be unconventional and to break with the past using innovation and imagination rather than replicating older styles. The era of contemporary architecture is generally thought to have begun sometime after the modern period of the roughly first half of the 20...
Project name
Shahmirzad Villa
Architecture firm
Daliazayd
Tools used
Autodesk 3ds Max, V-ray, Adobe Photoshop
Visualization
Arash Saeidi
Status
Under Construction
Typology
Residential › House
Koohsar Apartment is located in front of a mountain and in close proximity
to its hillside. The building envelope conceals a portion of the mountain scene, and in order to
visually assimilate the mountain scene behind the building and the building façade, the design
team initiated an approach to blend in the proposed building.
Project name
Koohsar Residential Apartment
Architecture firm
AshariArchitects
Location
Jomhori blv., Shiraz, Iran
Photography
Khatereh Eshghi
Principal architect
AmirHossein Ashari
Design team
Ali Attaran, Zahra Jafari, Afshin Ashari, Ehsan Shabani, Zahra Rahimi
Collaborators
Ali Attaran, Zahra Jafari, Afshin Ashari, Ehsan Shabani, Zahra Rahimi
Civil engineer
Tachra Construction group
Structural engineer
Tachra Construction group
Environmental & MEP
Tachra Construction group
Construction
Tachra Construction group
Supervision
Amirhossein Ashari
Visualization
Ehsan Shabani
Tools used
AutoCAD, SketchUp, Autodesk 3ds Max, Adobe Photoshop, Adobe Illustrator, Adobe InDesign
Material
Brick, Concrete, Steel, Glass
Client
Mohsen Khabaz, Koroush Kamali Sarvestani
Typology
Residential, Apartments
Nestled in the lush forests of northern Iran's Mazandaran province, my latest architectural project is a mountainside home that fully immerses residents in the wonders of nature. Surrounded by the towering peaks, this sustainable retreat offers panoramic views of the mountainous landscape blanketed in verdant trees.
Project name
Among the mountains
Architecture firm
Soheyla Ranjbar
Location
Mazandaran, Iran
Tools used
Autodesk 3ds Max, Corona Renderer, AoutoCAD
Principal architect
Soheyla Ranjbar
Design team
Soheyla , Hamidreza
Visualization
Hamidreza Goli
Typology
Residential › House
This is a modern house in the depth of the jungle, It is like a jewellery hide in nature! A house with black stone material and green material for the windows. We have tall windows and a great view from the house to nature.
Project name
Black Diamond House
Architecture firm
Amin Moazzen
Tools used
LeonardoAi, Adobe photoshop, FireFlyAi
Principal architect
Amin Moazzen
Visualization
Amin Moazzen
Typology
Residential › House
I was inspired to design this house in the middle of jungles, to be like a big honey moon sweet. A curved surface with big windows and a lot of skylight on the inside. A green pool to represent peace and some orange materials to warm us up.
Architecture firm
Amin Moazzen
Location
Kelardasht, Iran
Tools used
LeonardoAi, Adobe Photoshop, FireFlyAi
Principal architect
Amin Moazzen
Visualization
Amin Moazzen
Typology
Residential › Villa
When I traveled to north of Iran, in Dalakhani Jungles, I always wanted to design and build a secret house there.
Project name
Secret Jungle House
Architecture firm
Amin Moazzen
Location
Dalakhani Jungles, Iran
Tools used
Leonardo.AI, Adobe Photoshop, Firefly.AI
Principal architect
Amin Moazzen
Visualization
Amin Moazzen
Typology
Futuristic, AI Architecture
The forest villa project in the north of Iran is located in the heights of the forest. The project consists of three floors, the ground floor, main spaces. The first floor is the bedroom and the second floor is the master bedroom. The style of the project is modern, the material used in the project is microcement material.
Project name
Forest Villa
Architecture firm
UFO Studio
Tools used
Autodesk 3ds Max, V-ray, Adobe Photoshop
Principal architect
Bahman Behzadi
Visualization
Bahman Behzadi
Typology
Residential › Villa

