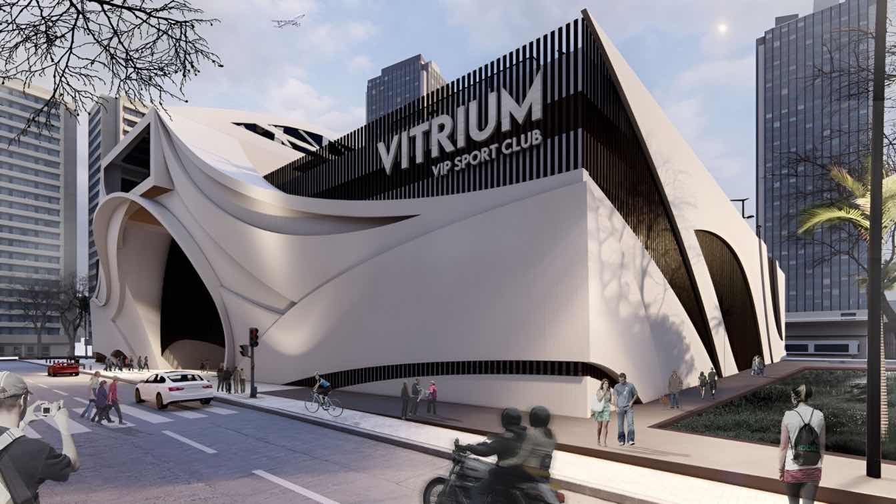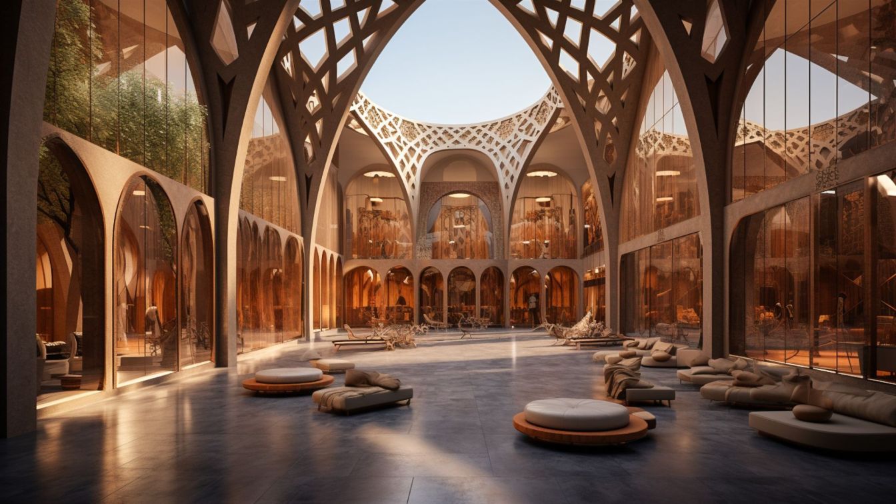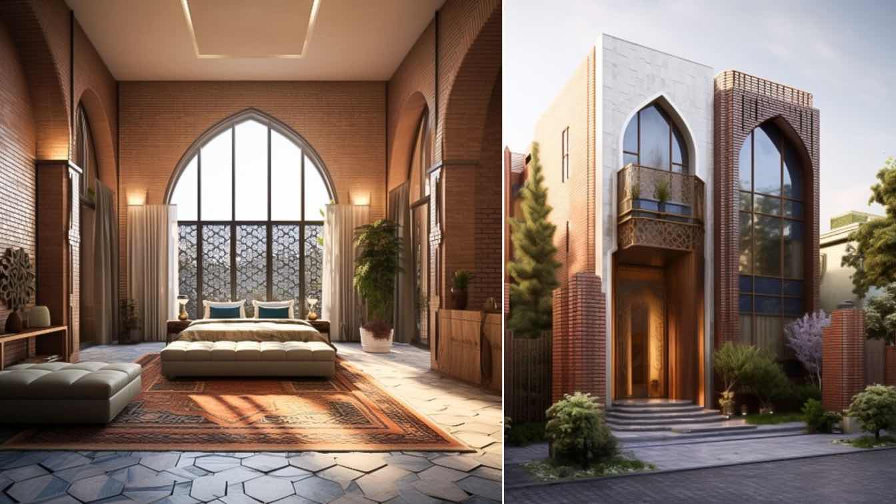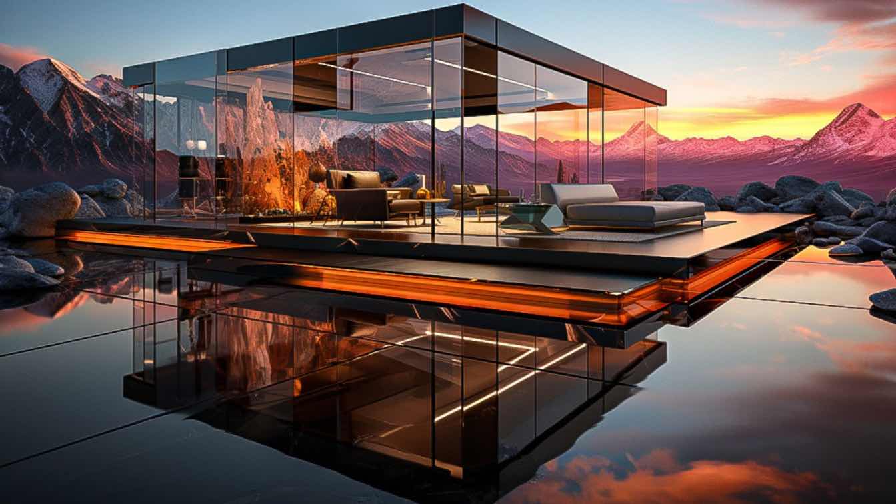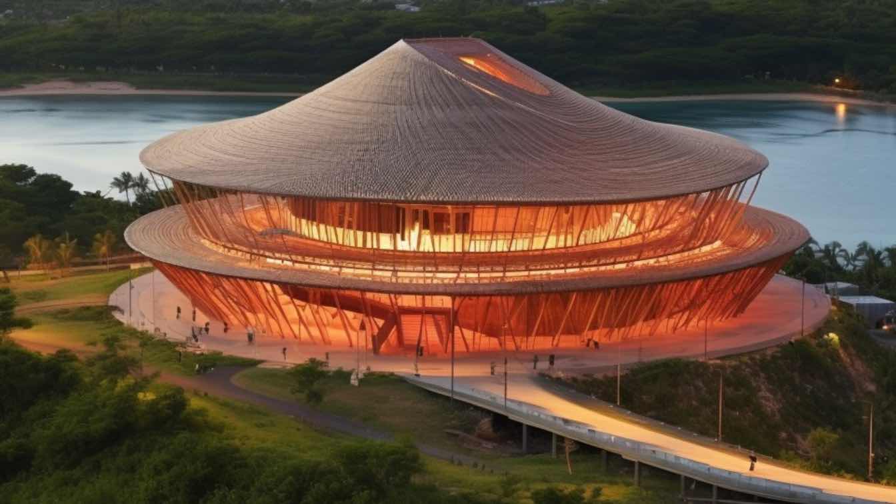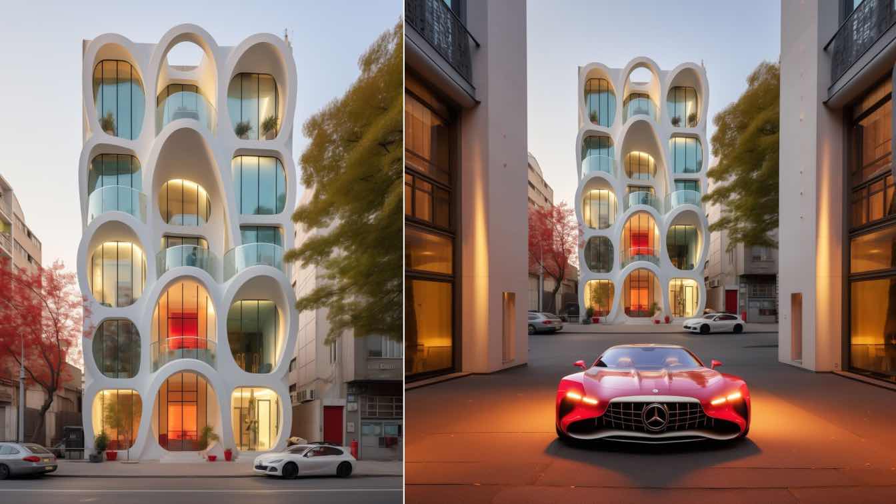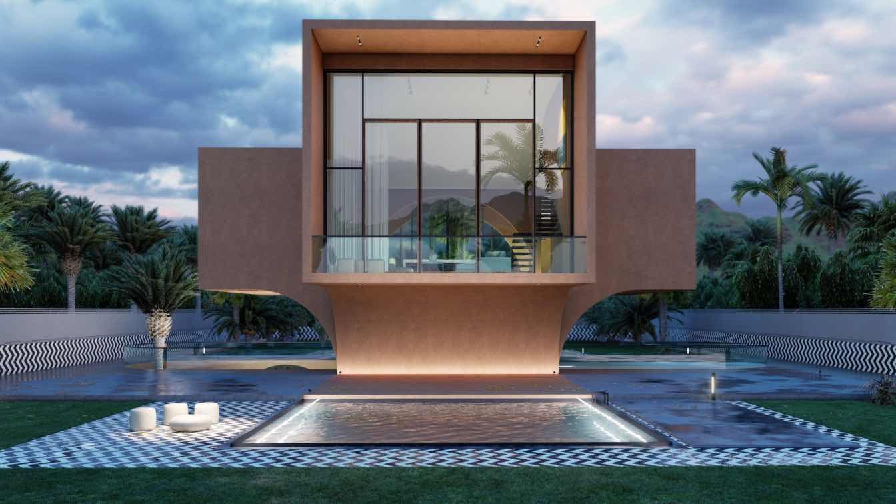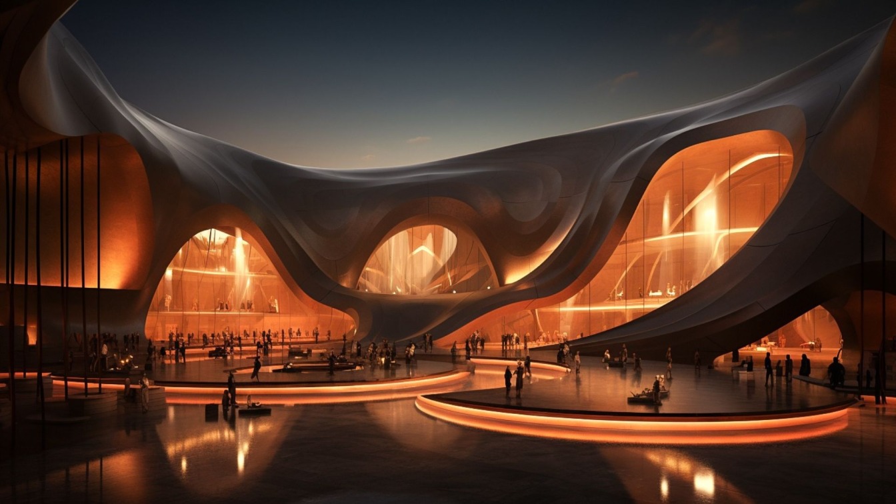Adhering to our foundational philosophy of "Crafting Dreams," REMM Design Studio is dedicated to innovating remarkable and bespoke VIP club spaces that transcend conventional boundaries, surmount anticipated standards, and stimulate profound feelings, yielding transcendent and edifying experiences.
Project name
VIP Sport Club
Architecture firm
REMM Studio
Tools used
Rhinoceros 3D, Lumion, AutoCAD
Principal architect
Maryam Rezazadeh
Visualization
Morteza Rezazadeh, Elham Rezazadeh
Typology
Sports Architecture
Step into a world where history meets modernity, where the echoes of Safavid and Seljuk eras resonate through every corner of our latest project. Inspired by the architectural wonders of Isfahan, Ali Qapu Palace and Sheikh Lotfollah Mosque have woven their timeless tales into the very fabric of our design.
Project name
Isfahan Art and Delight Hall
Architecture firm
_Sepid.Studio_
Tools used
Midjourney AI, Adobe Photoshop
Principal architect
Sepideh Moghaddam
Design team
_Sepid.Studio_ Architects, Sepideh Moghaddam
Visualization
Sepideh Moghaddam
Typology
Cultural Architecture > Art & Culture
Nestled within the historic city of Hamedan, Iran, stands a contemporary two-story villa that seamlessly marries modern design with the timeless allure of the region's architectural heritage.
Project name
A window of happiness to the sky
Architecture firm
Mahdiye Amiri
Tools used
Midjourney, Adobe photoshop
Principal architect
Mahdiye Amiri
Design team
Mahdiye Amiri
Collaborators
Mahdiye Amiri
Visualization
Mahdiye Amiri
Typology
Residential › Villa
"Elevating mountain living to an art form Inspired by the mesmerizing colored glass of Iranian architecture, this modern mountain retreat transforms into a kaleidoscope of hues as the sun sets. The interplay of vibrant colors brings the beauty of nature inside, creating a living space that's as breathtaking as its surroundings. From the colored gla...
Project name
A modern house inspired by Iranian colored glass and the reflection of colored light in the interior
Architecture firm
Studio Edrisi
Tools used
Midjourney AI, Adobe Photoshop
Principal architect
Azad Azarkish
Design team
Studio EDRISI Architects
Visualization
Azad Azarkish
Typology
Residential › House
Exhibitions and galleries are considered to be cultural spaces that play a significant role in society's culture, so they should be considered not only as an architectural space but also as an urban symbol.
Project name
“Sakht Sar” Art Exhibition and Gallery
Architecture firm
studioedrisi & hourdesign.ir
Location
Ramsar, Mazandaran, Iran
Principal architect
Hamidreza Edrisi, Kolsoum Ali Taleshi
Design team
Hamidreza Edrisi, Kolsoum Ali Taleshi
Collaborators
Hamidreza Edrisi, Kolsoum Ali Taleshi
Visualization
Hamidreza Edrisi, Kolsoum Ali Taleshi
Unveiling the epitome of architectural elegance in the heart of northern Iran—a mesmerizing four-story residential apartment adorned in pristine white, adorned with arched windows and a breathtaking fusion of neo-concrete aesthetics
Project name
White Dream Apartment
Architecture firm
Hossein Esmaeili Studio
Location
Sari, Mazandaran, Iran
Tools used
Midjourney AI, Adobe Photoshop
Principal architect
Hossein Esmaeili
Visualization
Hossein Esmaeili Studio
Typology
Residential › Apartments
Kushak Hor villa complex is located in Sadra region, 5 km north of Shiraz city in one of the ancient cities in Iran, in the middle of a two-hectare garden full of tall trees. The project's spatial organization is rooted in functional cubes, centered around a pure and transparent core inspired from water storage room, or “Ab'anbar.”
Project name
Kushak Hoor Villa
Architecture firm
TAASH Design & Construction Studio
Location
Fars Province, Iran
Tools used
AutoCAD, Revit, Lumion, Adobe InDesign, Adobe Photoshop
Principal architect
Mehdi Mokhtari
Design team
Golrokh Heydarian, Fariba Khalili, Ali Karimi, Eng Soleimanifar, Eng Jafari
Visualization
TAASH Architecture Studio
Client
Mohamad & Hosein`Ali Ansari Larestani
Status
Under Construction
Typology
Residential › House
Welcome to the enchanting world of our avant-garde Culture & Art Complex on Hormoz Island, a testament to the seamless fusion of tradition and innovation. Immerse yourself in the essence of minimalism, skillful lighting, and architectural brilliance, as we redefine artistic expression in multiple concert halls that emphasize transparency and solidi...
Project name
Hormoz Art & Culture House
Architecture firm
_Sepid.Studio_
Location
Hormoz Island, Iran
Tools used
Midjourney AI, Adobe Photoshop
Principal architect
Sepideh Moghaddam
Design team
_Sepid.Studio_ Architect, Sepideh Moghaddam
Visualization
Sepideh Moghaddam
Typology
Cultural Architecture > Art & Culture

