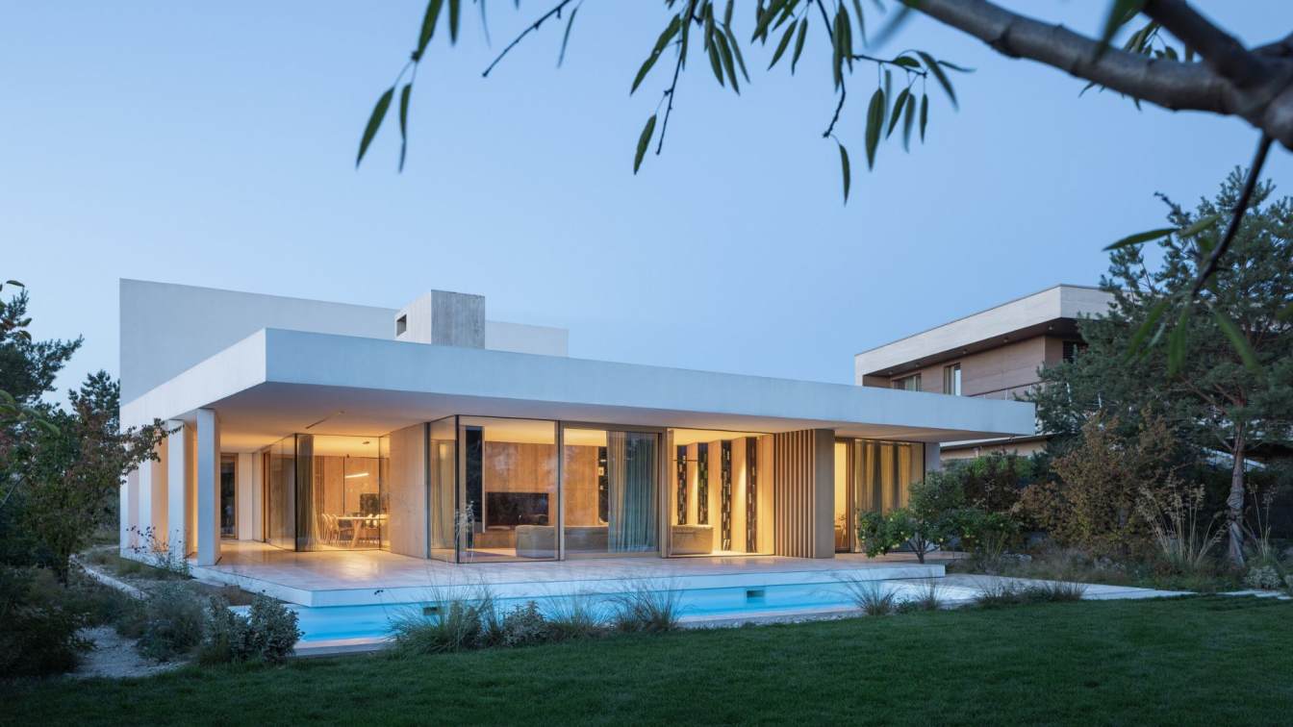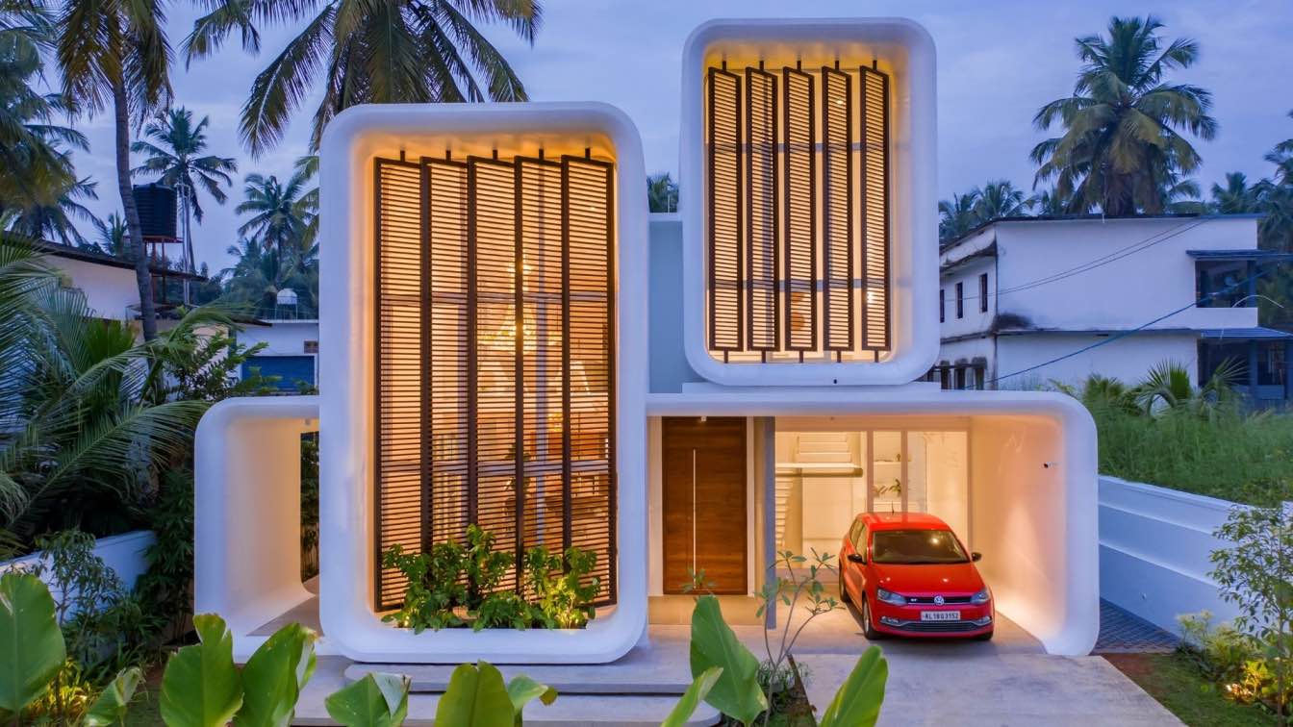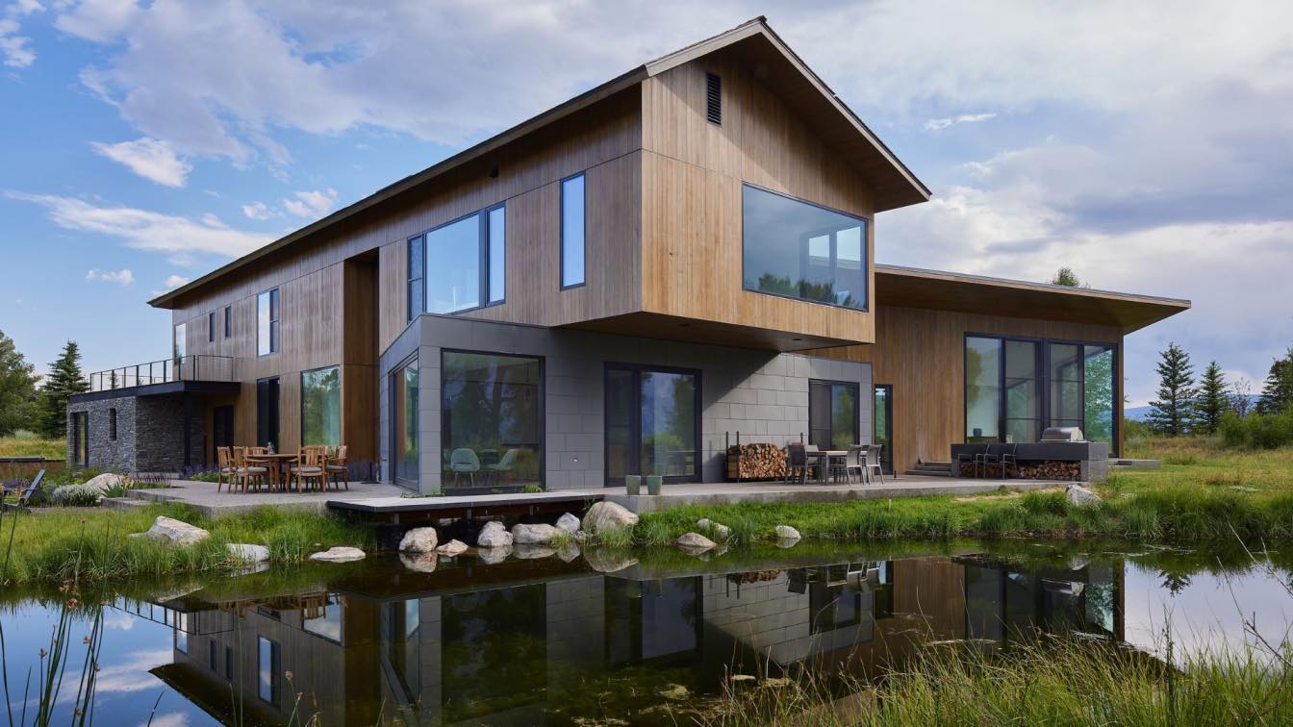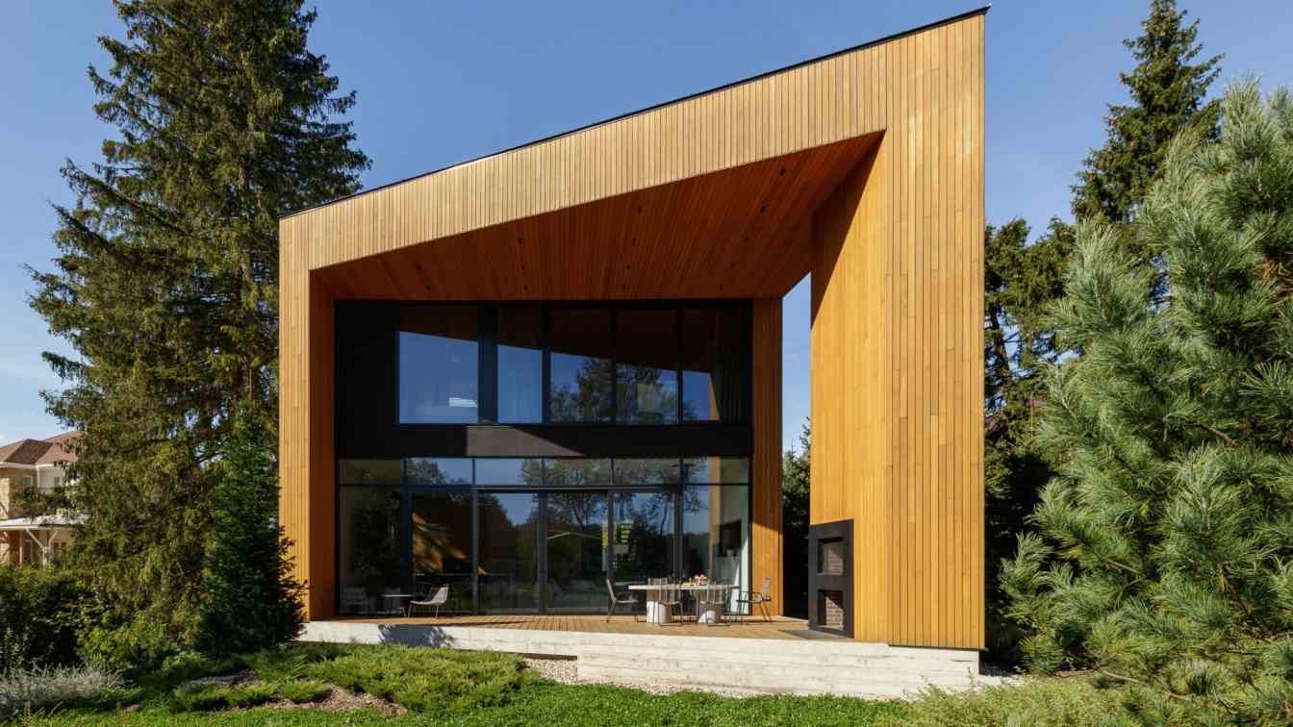Alexandra Buchanan Architecture: Highvale House sits amongst native gums on a sloping site. Perched on posts to disturb the land as little as possible - this raised position provides vistas through branches to the valley and hills beyond.
Wrapped in metal cladding, the house speaks to a rural Australian vernacular and reads as a singular element, both sculptural and responsive to the local climate. The wrapping metal ‘shell’ protects the dwelling from the west - large wall cavities better insulate the west / northwest facing walls to help regulate thermal gains from solar exposure. The singular form has deep reveals in the plan, forming decks, gardens and a resting place to provide indirect light to permeate deeper into the plan and bringing protected openings closer to the occupant for more direct ventilation.
The outer shell opens to the south, revealing a timber and glass façade – opening the interior out, overlooking the native eucalypt vegetation and beyond. The timber used throughout the interior and exterior is Tallowwood, a type of Eucalyptus found in the region – referencing the location and further heightening the experience of this rural setting.
Internally, the program borrows from traditional Japanese elements, marrying the clients’ cultural heritage with a kind of local regionalism. The program includes a Genkan, Engawa and Washitsu comprising a Tokonoma. The plan has a distinct separation between living and sleeping areas linked with a continuous corridor. This corridor is a single sightline along the spine from the entry through to the outside while providing light and ventilation throughout. The shape of the plan expands for the living and narrows to the sleeping areas where rooms need only a small footprint. In the living area, a very decisive shift in the footprint angles the room toward a special outlook, favoured by the client.
The living areas are characterised by a rich palette of stone and timber offering warmth and richness to the interior. Under the single raking roof, the balance of light and dark materials adjust to create smaller more intimate spaces or ‘compression’. As the roof line lifts, and space is released, lighter materials abound. The generously glazed façade with clerestory windows allow light deep into the plan while providing opportunity to control daylight levels with floor to ceiling drapery softening the interior palette.








































-(1).jpg)



