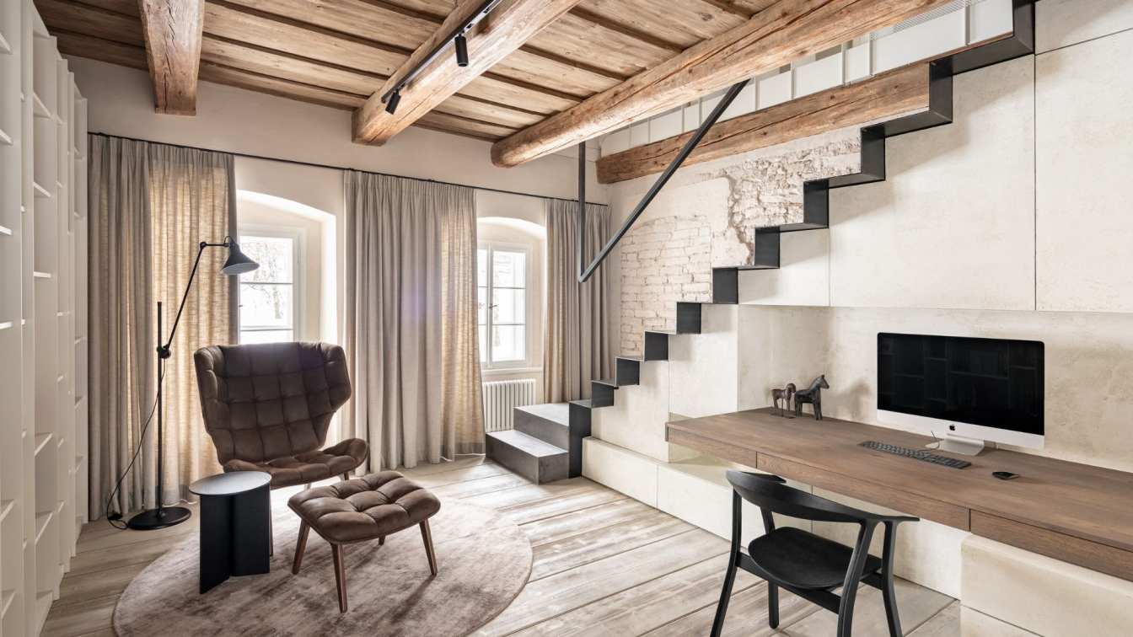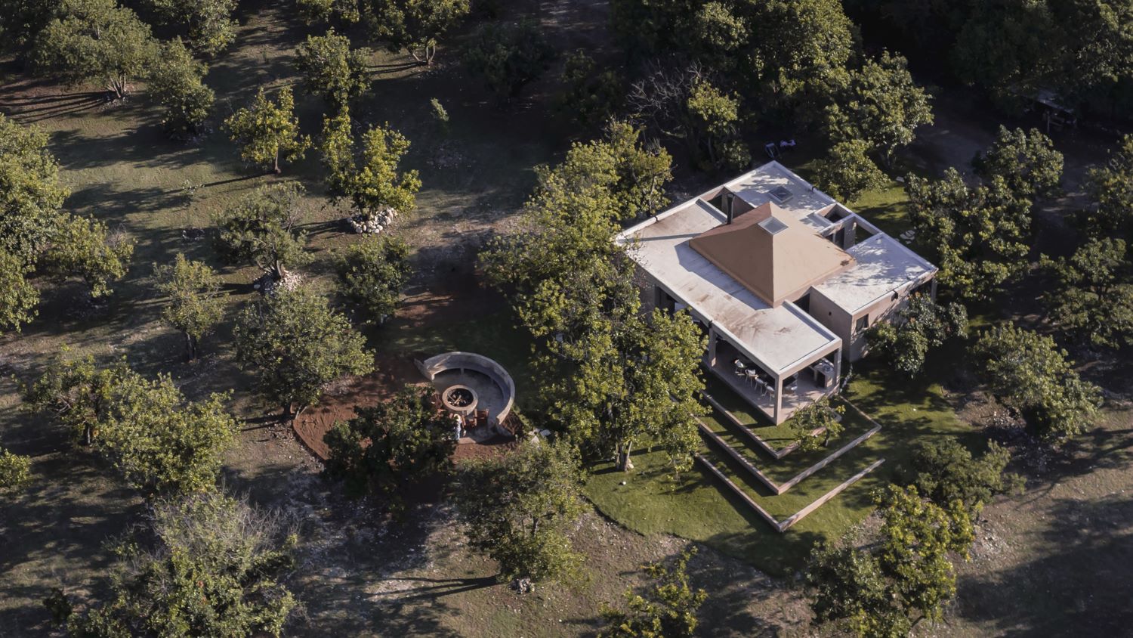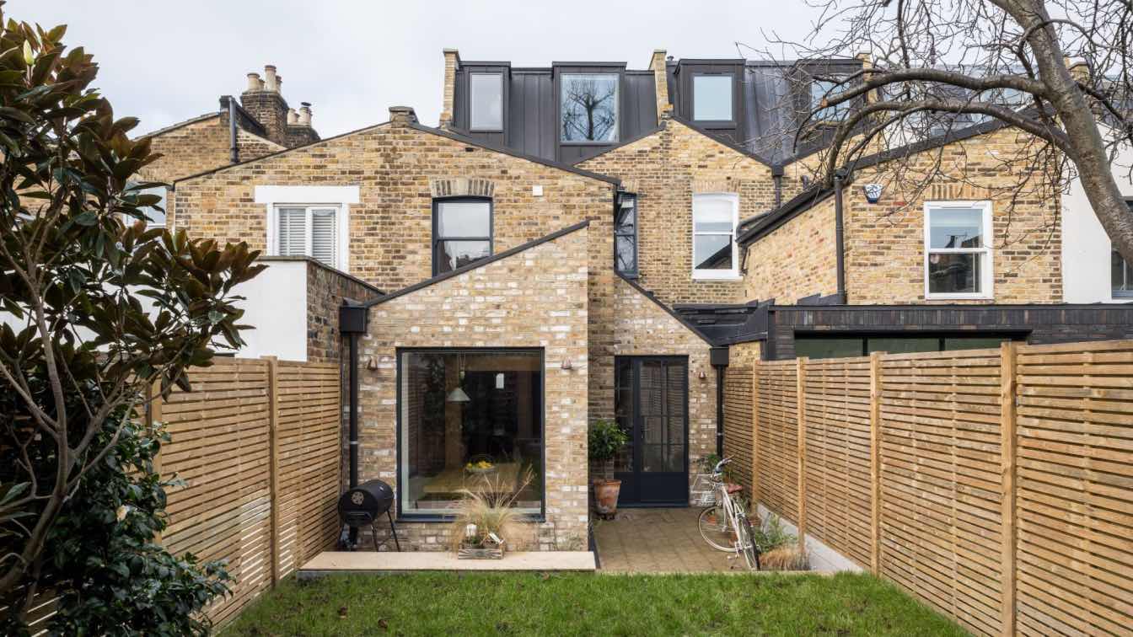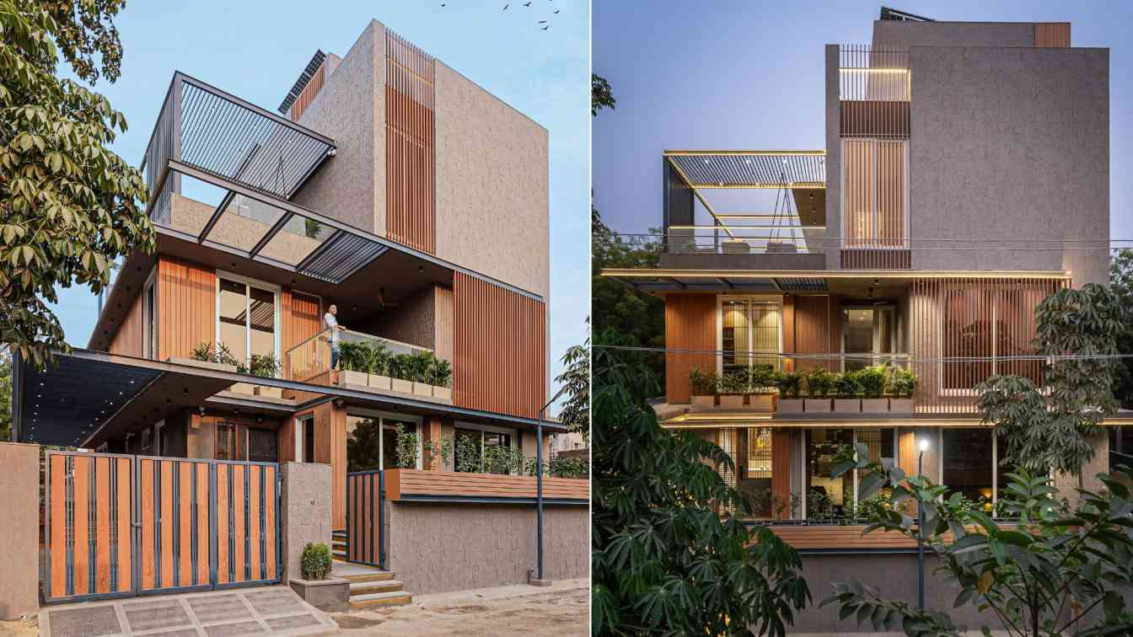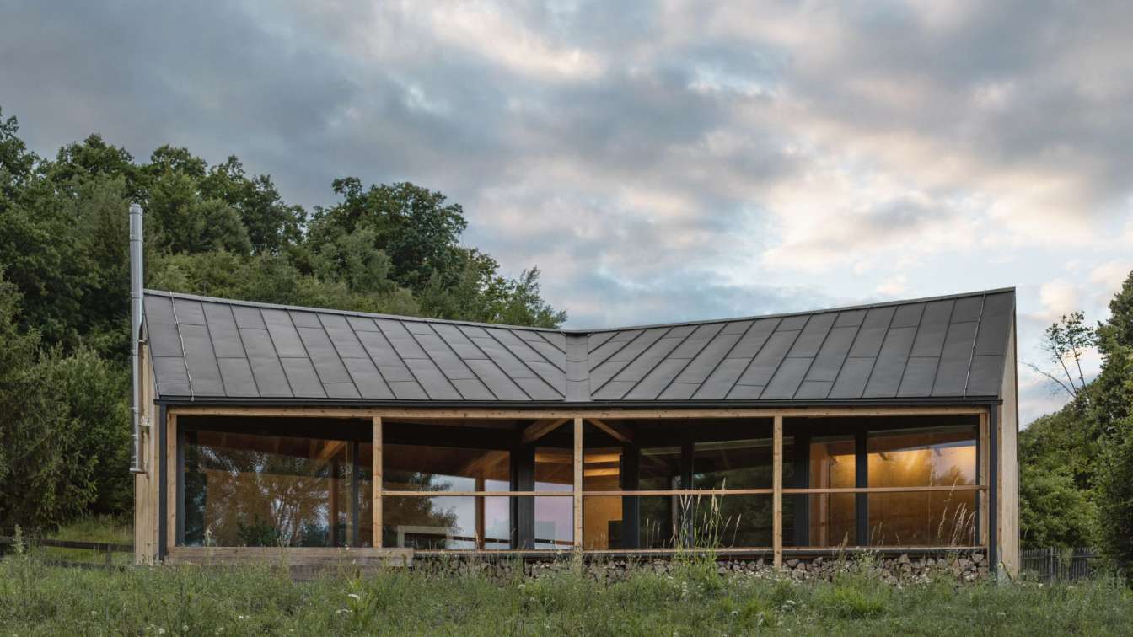OOOOX: Realization of Hradby ranks among our most popular reconstructions. The object itself was interesting. Fortification guard house with a history dating back to the Middle Ages, vaulted ceilings on the ground floor, wooden painted ceilings on the first floor, original tiled stove. Enlightened clients, who approached the reconstruction very carefully and responsibly, were an absolutely essential ingredient of this realization. The goal was to restore as many elements as possible and to complement the entire space sensitively with a modern interior.
When we got involved in the project, the layouts of the individual floors were given. The social part of the house is located on the entrance floor - a large living room with a dining room, a separate kitchen and a guest room in the original unnecessary garage. Upstairs there is another living room and bedroom with bathrooms. The ground floor, as is the case with similar objects, suffers from moisture. The original stone wall was very damp. So, we followed the path of cutting away the plaster, exposing the walls and vaults so that the structures could breathe. Only the lower part of the perimeter walls is provided with rehabilitation plaster.
These had to be done repeatedly in order to get the maximum amount of moisture out of the walls. The other internal plasters are glazed and finely polished, which is how we achieved very interesting reflections and structure. The vaults have been reinforced with helical braces and the light outlets are made from the upper floor to keep the vaults visually compact.
The floors are partially ventilated using an "igloo", drainage is placed around the perimeter of the walls. The stairs to the upper floor were in very bad condition. Here, too, we used exposed stone walls and highlighted the structure with an illuminated handrail. This creates a dramatic play of lights and shadows and contrasts between the plastered wall and the rough stone wall, which is divided by the line of the handrail. Even the stairs had to be ventilated from below. The entire interior is ventilated by recuperation, the wiring is hidden in here, and the vents are equipped with period cast iron grills so that they do not visually disturb the interior.

The upper floor is completely different. Here, on the other hand, wooden structures are already appearing. The asphalt coating was removed from the original planks on the floor and the planks were very carefully hand brushed and oiled to a gray tone. This floor also has the original tiled stove which has been restored. The floor in front of the stove was supplemented with attic tiles (brick paving) from the bazaar. All floors are made without slats, only with flexible expansion. In addition to the period tiled stoves, this floor has unique painted beamed ceilings. The white paint was largely removed from them and the original paintings were restored using reactive stains. We illuminated all these painted ceilings indirectly, creating a very pleasant lighting effect in the bedrooms. Here, too, we left the plaster "untightened" with exposed brickwork under the ceilings.
In the attic, the original roof was preserved to the maximum extent and supplemented with above-rafter insulation. Thanks to this, the original roof remained visible in the interior and not hidden in the structure. The advantage is that it is possible to supervise the condition of the original structures. Locally necessary beam replacements were hand-hewn with a chisel to match the structure as much as possible. The deck padding is precisely made without moldings. However, the whole house is not only made in the traditional spirit. Contemporary technology, such as underfloor heating with a heat pump and recuperation, was sensitively installed throughout the interior. In addition, the heating is complemented by a fireplace insert in the living room.
The interior as such is done in a contemporary spirit. The exposed stonework is painted in gray tones, the passages through the powerful load-bearing walls are framed by a thin cladding of raw waxed steel. The floors on the ground floor are in tiles of a smaller format, folded "dovetail". The dining room is dominated by a large circular dining table with engraved coordinates that record important life moments for clients. A dominant multi-armed chandelier is placed above the dining table.
The kitchen space with vaults gave rise to an atypical kitchen unit that respects the arches of the vaults and at the same time has everything you need. The furniture, like all built-in furniture in the house, is completely ventilated. The central island is made of solid wood with a stainless steel worktop, and the other parts of the furniture have steel doors.







































About studio / author
OOOOX is an architectural studio based in Prague, Czech Republic specializing in renovating family houses and apartments.

