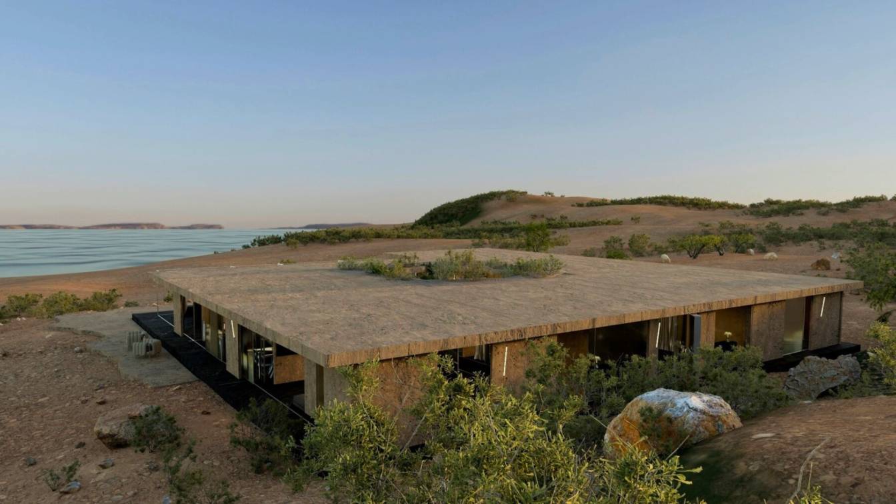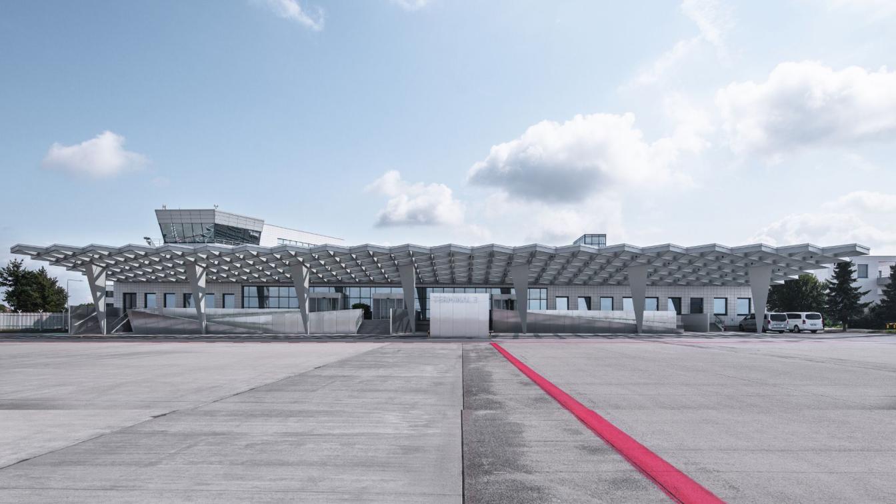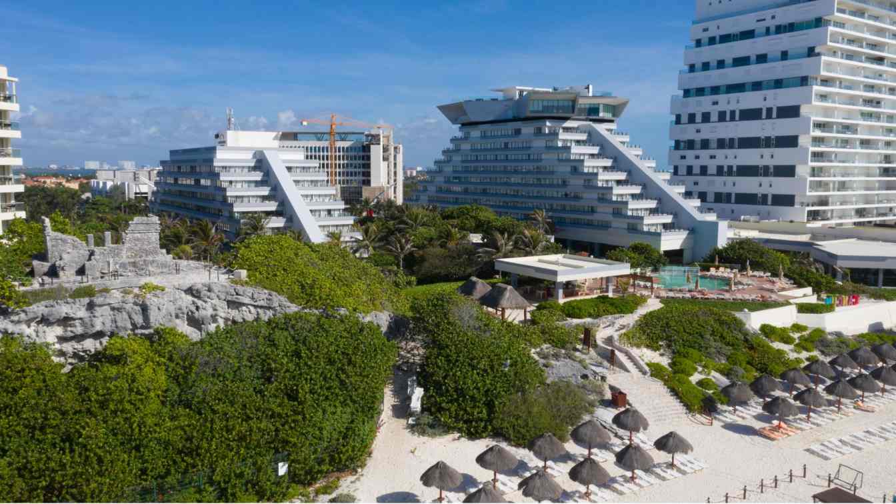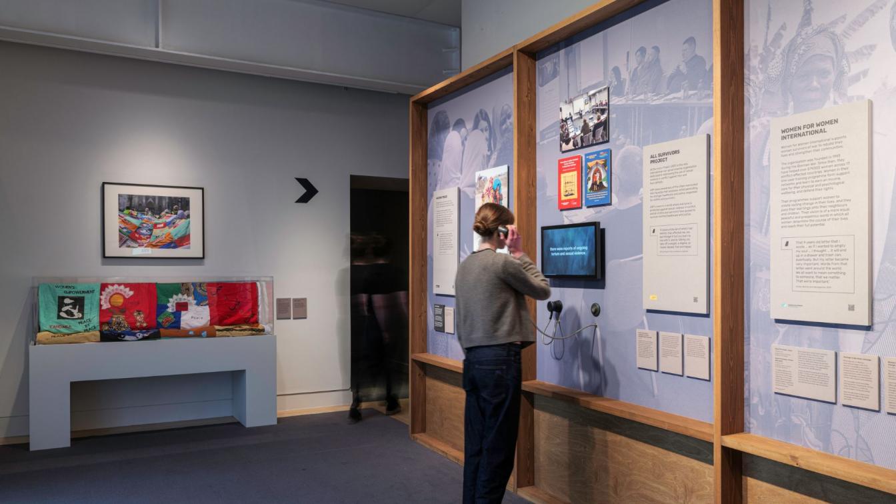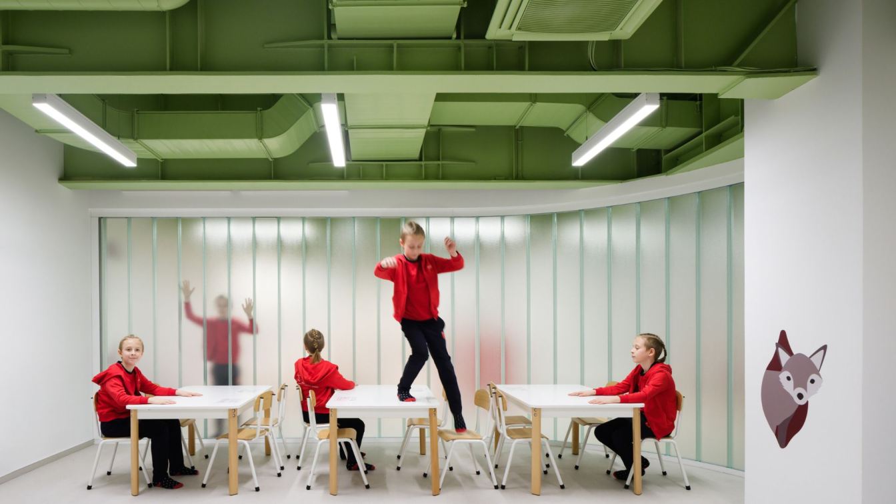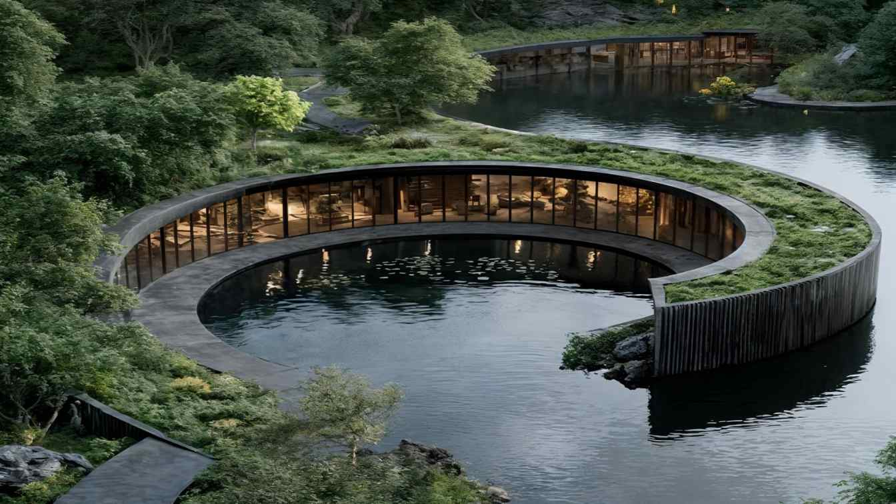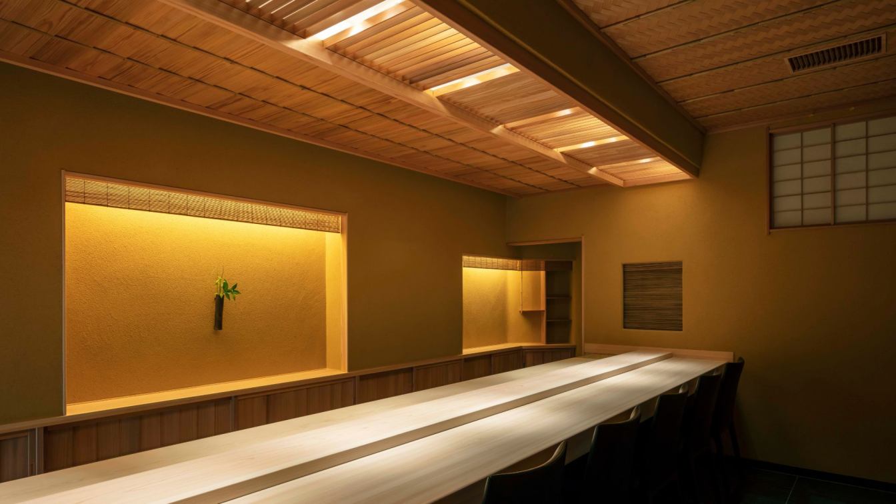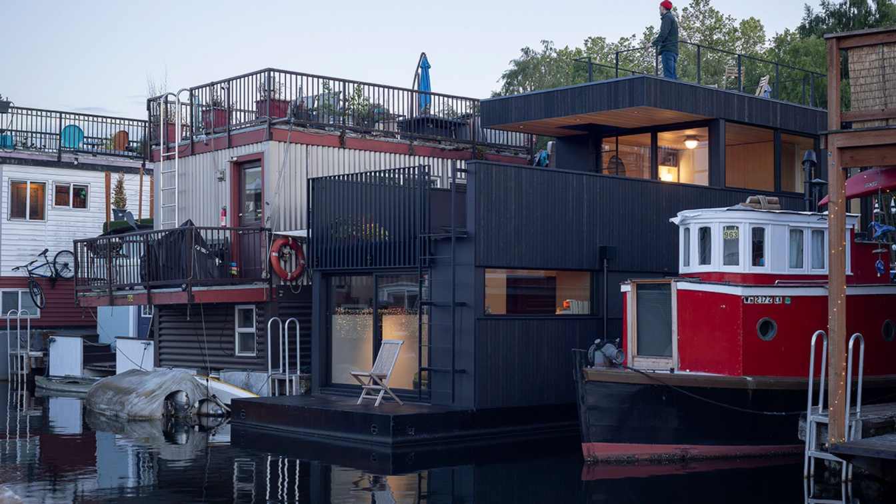A concept house on the coast of southern Portugal. The location`s materials are condensed into the building - sandstone, slate, red earth, granite, rippled glass and metal. Sliding walls, doors and curtains create an open floorpan, adjusting to the time of day and function.
Project name
Rocky Bungalow
Architecture firm
Mona Bouzarda
Location
Vila Do Bispo, Portugal
Principal architect
Mona Bouzarda
Visualization
Mona Bouzarda
Typology
Residential › Bungalow, Private Housing Concept
Terminal 3 at Prague Airport underwent a major upgrade that preserved its postmodern character while enhancing both its representative appearance and overall functionality. New architectural elements—most notably the outdoor steel canopy—establish a distinctive visual identity, while interior improvements significantly increase passenger comfort.
Project name
Prague Airport Terminal 3
Location
K Letišti 1073/25, 161 00 Prague, Czech Republic
Principal architect
Radek Lampa, Libor Hrdoušek, David Hřebačka, Dominika Klavrzová, David Skalický, Tomáš Kroužil
Collaborators
General contractor: PORR. Steel canopy structure: Mužík a syn. Aluminium canopy cladding: Albet. Ramp and staircase cladding, ceilings: ProInterier. Street-level entrances: Spiral. Tiling supplier: ProCeram. Glass partitions: RACCOON. Built-in furniture: Nüssli. Freestanding furniture supplier: Techo. Signage and wayfinding: Atlas. Baggage system: LogTech. Lighting supplier: Delta Light
Typology
Transportation › Airport
The Fusion of Archaeological History and Architectural Innovation. Located across from the La Isla shopping center, the Park Royal Cancún Hotel is located in an archaeological site known as "El Rey," an ancient ceremonial center that reached its peak in the Postclassic period. Its structures, similar to those at Tulum and Xel-Há.
Project name
Park Royal Cancún
Architecture firm
Amezcua
Location
Cancún, Quintana Roo, Mexico
Photography
Jaime Navarro, Stanislav Nemashkalo
Design team
Miguel González, Gabriela Mosqueda, Aarón Rivera, Rodrigo Lugo, María Fernanda González, Diego Celaya, Víctor Cruz, Alejandro García, Sarai Cházaro, Julio Amezcua
Collaborators
Installation: RL Instalaciones. Air condition: CYVSA. PSI and smoke detection: PROINSSA. Audio and video: Aplitec
Interior design
Amezcua + Mob
Lighting
Amezcua + Chemtrol Stage
Typology
Commercial › Showroom, Expansion of Park Royal Cancún
Nissen Richards Studio has created the exhibition and graphic design for a groundbreaking new exhibit – ‘Unsilenced: Sexual Violence in Conflict’ - at IWM London. The exhibition, for which admission is only advised for those aged sixteen or over, is free to enter and will run until 2 November 2025.
Project name
Unsilenced - Sexual Violence in Conflict
Architecture firm
Nissen Richards Studio
Photography
Gareth Gardner
Principal architect
Pippa Nissen
Design team
Pippa Nissen, Kate Coghlan, Phoebe Flatau
Collaborators
London College of Fashion
Interior design
Nissen Richards Studio
Lighting
Luminance Lighting Design
Typology
Cultural Architecture > Temporary Exhibition
The first two forerunners of the world's largest network of Canadian bilingual schools in the Czech Republic! Maple Bear Kindergarten Olomouc and Maple Bear Elementary School Brno The interior design was based on Maple Bear Schools' unique approach to student-centered learning in a stimulating environment that instills a love of lifelong learning.
Project name
Maple Bear Schools Czechia
Architecture firm
SOA architekti
Location
ZET.Office Nová Zbrojovka, Lazaretní 925/9, 615 00 Brno tř. Kosmonautů 1338/1c, Hodolany, 779 00 Olomouc, Czech Republic
Photography
Studio Flusser
Principal architect
Ondřej Laciga, Petra Valdman
Collaborators
Graphic design: Graphite Studio [Mona Bublová, Tomáš Buble, Klára Maršíčková]
Built area
Usable floor area 650 m² Brno; 550 m² Olomouc
Budget
Brno 320 000 €; Olomouc 600 000 €
Client
Maple Bear Czechia
Typology
Educational Architecture › School
Tucked deep within a lush evergreen forest and embraced by a dramatic mountainous landscape, The Forest Crescent Retreat is a visionary example of how contemporary architecture can harmonize with untamed nature. Designed as a high-end eco-tourism destination.
Project name
The Forest Crescent Retreat
Architecture firm
Arch Aspire Studio (Sama Hajati)
Location
Conceptual – Forested Mountain Region (Exact location not disclosed)
Tools used
AI-assisted tools (Krea AI, Midjourney), Adobe Photoshop, Adobe Lightroom
Principal architect
Sama Hajati
Design team
Sama Hajati, Arch Aspire Visualization Unit
Collaborators
In-house team at Arch Aspire Studio
Built area
Approx. 450 m² per unit (conceptual)
Site area
Approx. 10,000 m² (flexible depending on deployment)
Client
Self-initiated Concept for Exhibition & Research Purposes
Typology
Hospitality › Eco-tourism Retreat, Biophilic Resort
A sushi shop with just eight counter seats, fully renovated. Design aiming to create a space of unhurried tranquility. All genuine materials were selected, with a particular eye toward solid thickness. While informed by the composition of traditional tearooms from the corridor, washbasin, rammed earth walls.
Project name
Kuruma-Sushi (Sushi restaurant)
Architecture firm
Takashi Okuno & Associates
Location
Matsuyama City, Ehime Prefecture, Japan
Principal architect
Takashi Okuno
Design team
Takashi Okuno & Associates
Collaborators
Woodwork: Fujiwara Construction; Ironwork: Tessen Koichiro Yamada
Construction
Aiko Housing Co., Ltd.
Typology
Hospitality › Restaurant
Blatto Boat is a new Floating On Water Residence (FOWR), commonly known as a houseboat, on the north end of Lake Union, constructed within the bounds of an existing boat. Constrained by the over-water footprint of the existing boat, Blatto Boat comes in at a narrow and long 12’x40’.
Location
Seattle, WA, USA
Photography
Andrew Pogue (all still images except overhead drone shot), Peter Bohler (overhead drone shot), Peter Bohler and Stanton Stephens (Blatto film shorts, Peter Bohler film editor)
Design team
Jon Gentry, AIA. Aimée O’Carroll, ARB. Matt Hunold, RA. Sara Long
Collaborators
Marine Engineer: Kraftmar; Custom Steel Hull: Snow & Company
Structural engineer
SSF Engineers
Construction
Wild Tree Woodworks
Typology
Residential › House

