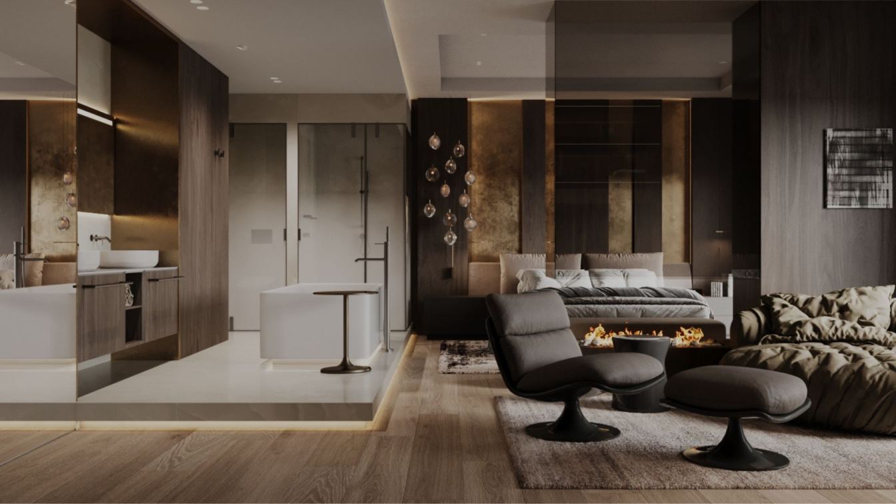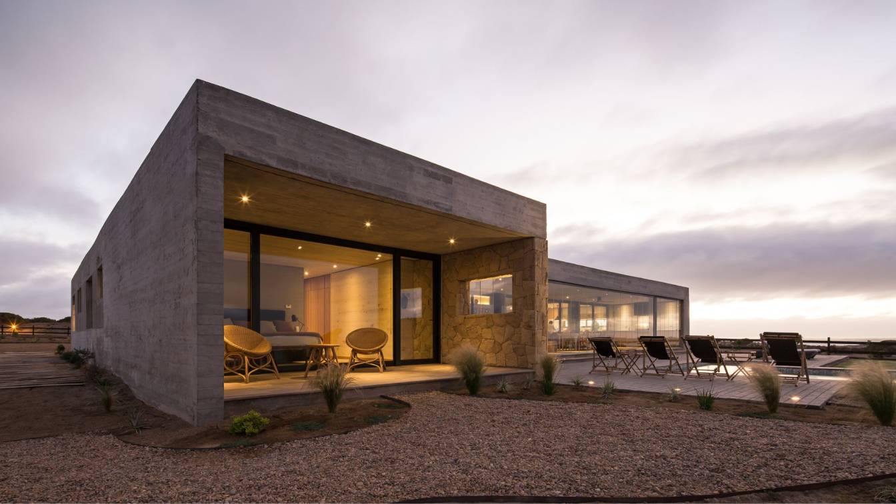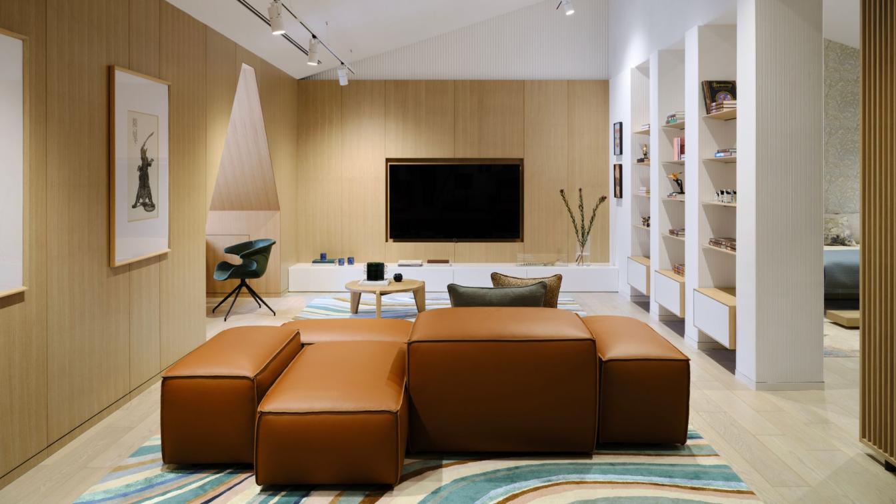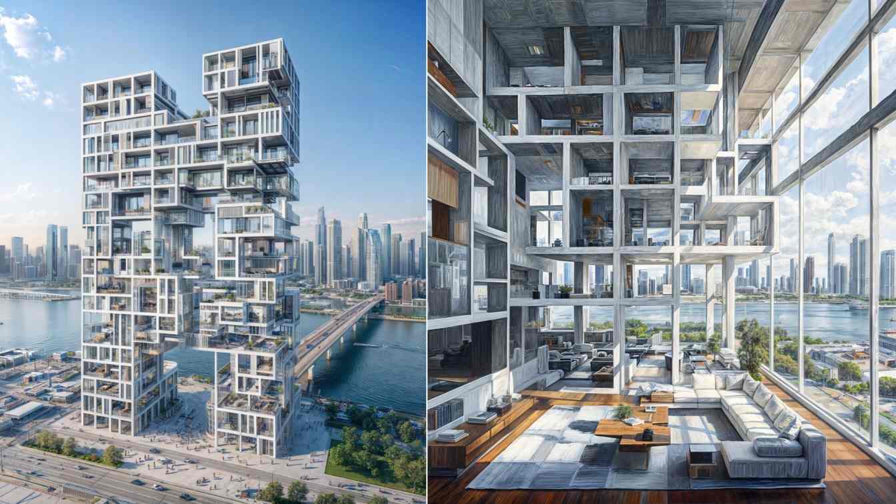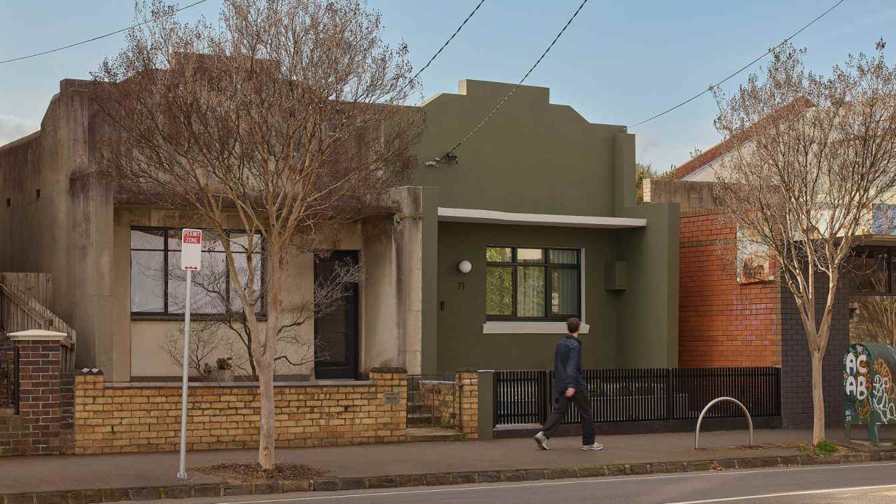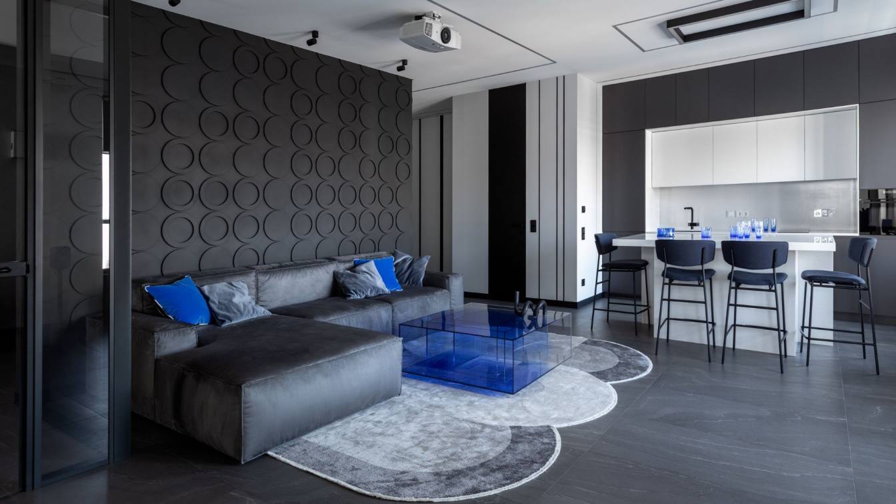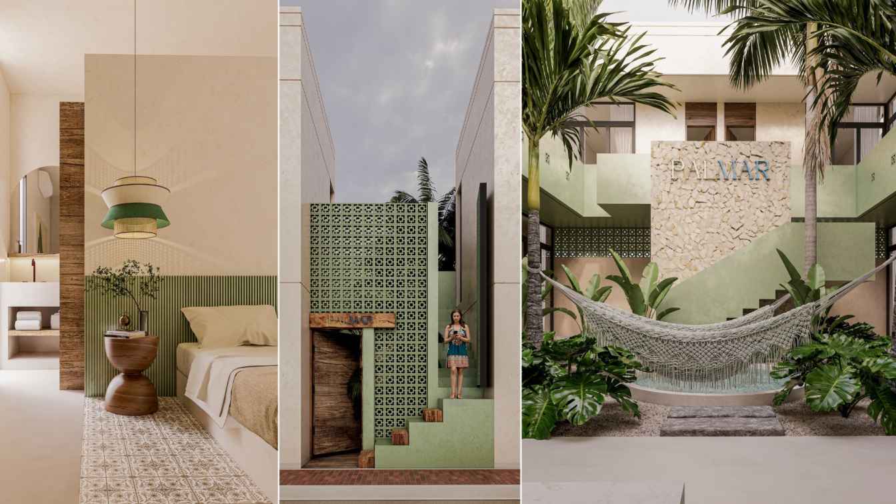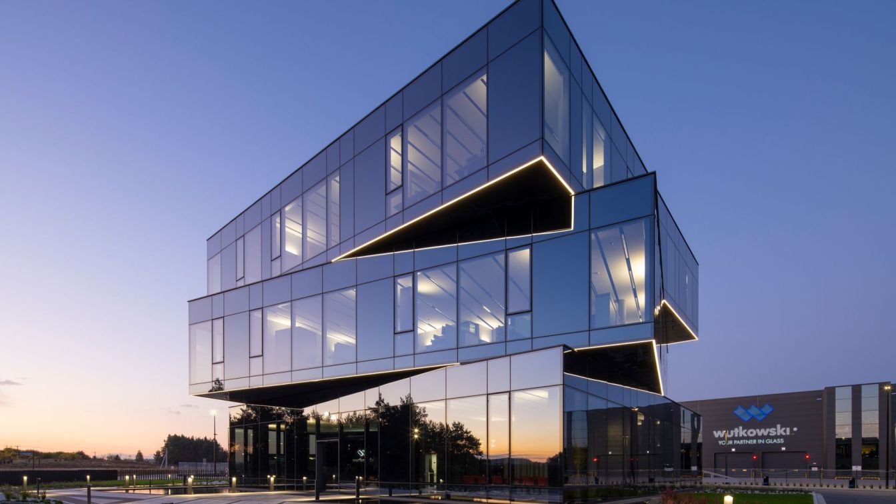This elegant apartment in a prestigious residential complex combines style, comfort, and functionality. A comfortable layout, a mix of finishes, and carefully selected furniture create a sophisticated yet inviting atmosphere. Large windows bring in plenty of natural light, highlighting the warm palette of beige, brown, and deep earthy tones.
Project name
Elegant Urban Apartment
Architecture firm
AIYA bureau
Principal architect
Aiya Lisova, owner and creative director
Design team
Ekaterina Tsvetkova, leading designer
Typology
Residential › Apartment
The site is located on the coastline and facing north with a view of the sea, which allows gathering the best sights and orientation in the same direction (uncommon situation in Chile). It is for this condition that the house is designed as two perpendicular volumes covering the maximum width of the site.
Architecture firm
Benjamín Goñi Arquitectos, Claro + Westendarp Arquitectos
Location
Aguadulce, Huentelauquén, Chile
Principal architect
Benjamín Goñi
Design team
Benjamín Goñi Arquitectos
Collaborators
Claro + Westendarp Arquitectos
Interior design
Benjamín Goñi Arquitectos
Structural engineer
Raul Castellanos
Landscape
Osvaldo Cardemil, Ingrid Intveen
Supervision
Benjamín Goñi
Construction
Osvaldo Cardemil
Typology
Residential › House (Vacation house)
The clients’ ten-year-old son had outgrown his former room, and the entire attic floor, spanning 95 square meters, was allocated for him. The space was generous, yet the low, straight ceilings created a sense of confinement. Designer Oxana Mazurina proposed dismantling the walls and the gypsum board ceiling, unveiling an unexpected expanse.
Project name
The Reimagined Mansard
Architecture firm
Mazurina Design
Location
Almaty, Kazakhstan
Principal architect
Oxana Mazurina
Design team
Project manager: Elena Nam; Style: Aigerim Akhmetova
Collaborators
Akylbekov Erlan
Interior design
Oxana Mazurina
Environmental & MEP engineering
Lighting
DomusA, Luis Lighting
Material
Furniture supplier: Mebelinterior,carpet suppliers Trend Deco radiator procurement Design Santehnika KZ, gypsum moldings studio Exdeco metalwork Daniil Maryin, carpentry work Luxury Woods KZ, textile solutions Yurta Interiors, flooring supplier Timberstone Parket KZ, Sanitary ware Sole Mio Arredamenti, Hammock Goodnets SU
Visualization
Madi Chanyshev
Tools used
Autodesk 3ds Max
Typology
Residential › Apartment
Architectural design with a futuristic and highly innovative approach to high-rise construction. The structure is composed of modular and cube-like units arranged in an irregular yet carefully coordinated arrangement. The stacked cubes and fragmented composition creates create a dynamic and multi-dimensional appearance.
Project name
Enigma Tower
Architecture firm
studioedrisi & hourdesign.ir
Location
New York - United States of America (USA)
Tools used
Midjourney AI, Adobe Photoshop
Principal architect
Hamidreza Edrisi, Houri Taleshi
Design team
Hamidreza Edrisi, Houri Taleshi
Collaborators
Hamidreza Edrisi, Houri Taleshi
Typology
Residential › Apartment
Eddie is a terrace renovation, built on a small 140sqm site in Melbourne’s Fitzroy North. Our brief asked for an improved three-bedroom, one bathroom home. As is common with old terraces, they sought more natural light, better airflow, and privacy. They also wished for a garden; a green oasis that would provide peace.
Project name
Eddie Garden House
Architecture firm
Alexandra Buchanan Architecture
Location
Fitzroy North, Victoria, Australia
Photography
Cieran Murphy
Principal architect
Shane Willmett
Design team
Fabio Agostini
Interior design
Alexandra Buchanan Architecture
Civil engineer
R. I. Brown Engineers
Structural engineer
R. I. Brown Engineers
Environmental & MEP
Certified Energy
Landscape
Green Spaces Landscape Design & Construction
Lighting
Alexandra Buchanan Architecture
Visualization
Alexandra Buchanan Architecture
Tools used
Revit, Enscape
Construction
Crafted Construction
Material
Rendered FC on timber framing
Typology
Residential › House, Renovation and Extension
This interior was created for a young student who values freedom and space in his home. Being inspired by the works of Van Gogh and Alexander Rodchenko, we ended up creating an airy interior concept with “virtual” walls. Thus, the concept of minimalism and free space turned out to be the key elements that give the apartment a modern and stylish loo...
Project name
Transparent Minimalism
Architecture firm
Vera Galitarova
Location
Residential complex “Richmond Residence”, Novosibirsk, Russia
Photography
Ivelia Korolenko
Principal architect
Vera Galitarova
Design team
Design Studio Galitarova
Interior design
Vera Galitarova
Environmental & MEP engineering
Material
Glass, Porcelain Stoneware, 3D Gypsum Wall Panels
Supervision
Galitarova, Architecture and Design Studio
Tools used
CorelDraw, ArchiCAD, Revit
Typology
Residential › Apartment
Palmar Hotel Boutique is a space designed to offer a unique hospitality experience on the island of San Andrés, Colombia. Its architecture combines natural materials, fresh colors, and a harmonious integration with the local vegetation, creating a serene and welcoming atmosphere.
Project name
PALMAR Hotel Boutique
Architecture firm
KAMA Taller de Arquitectura
Location
San Andrés, Colombia
Tools used
AutoCAD, SketchUp, Adobe Photoshop
Principal architect
Kathia Garcia, Armando Aguilar
Design team
Kathia Garcia, Armando Aguilar
Collaborators
• Interior design: KAMA Taller de Arquitectura • Landscape: KAMA Taller de Arquitectura • Supervision: KAMA Taller de Arquitectura • Materials: Chukum, Concreto, Madera
Visualization
KAMA Taller de Arquitectura
Status
Under Construction
Typology
Hospitality › Hotel Boutique
“Design, whose only role is to beautify the world, has no chance of survival,” says Paulina Czurak-Czapiewska, the owner of the Sopot-based architectural studio Ideograf, which has been creating premium projects since 2008. Under the careful guidance of the charismatic leader.

