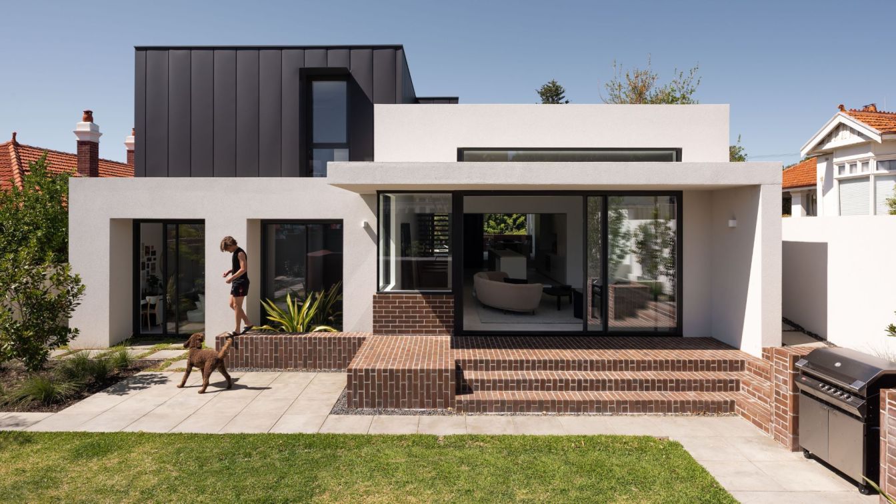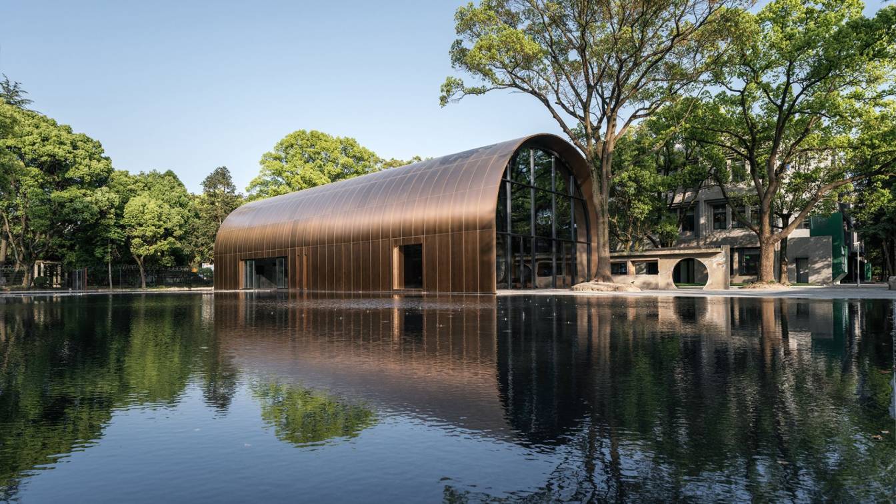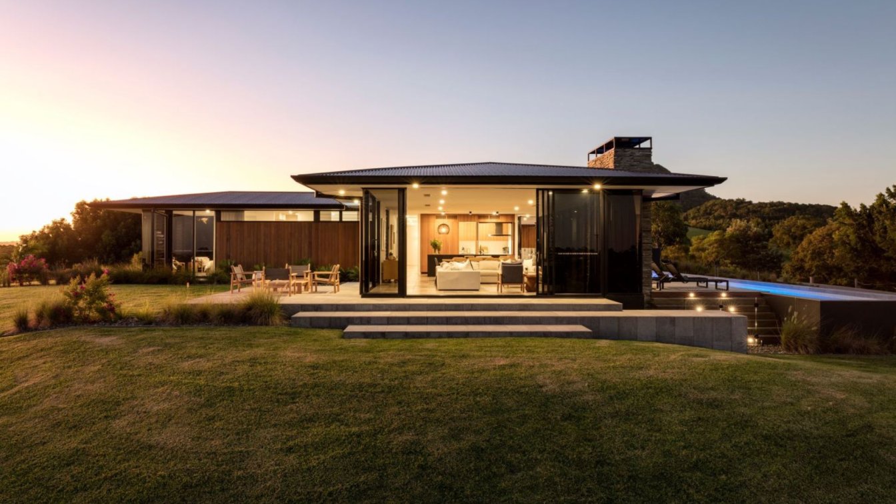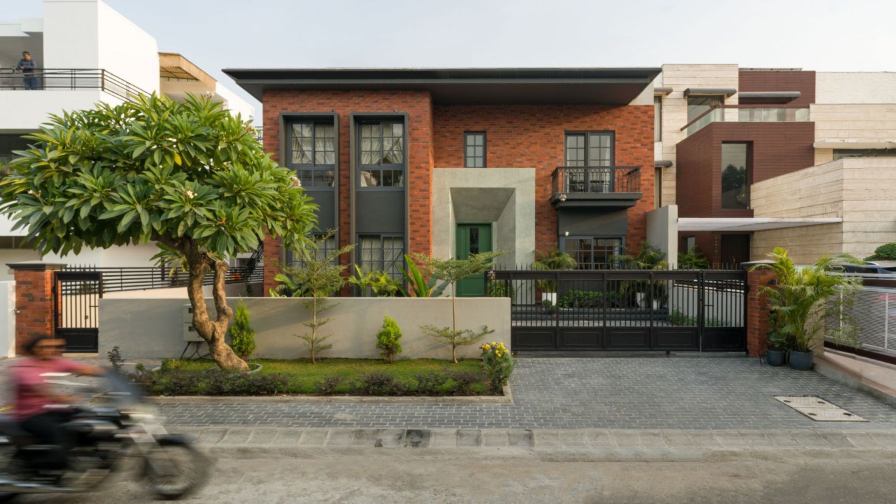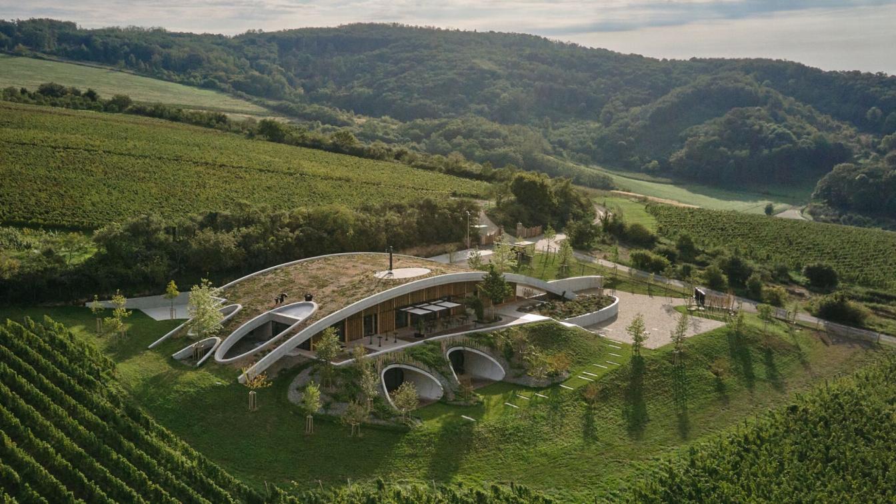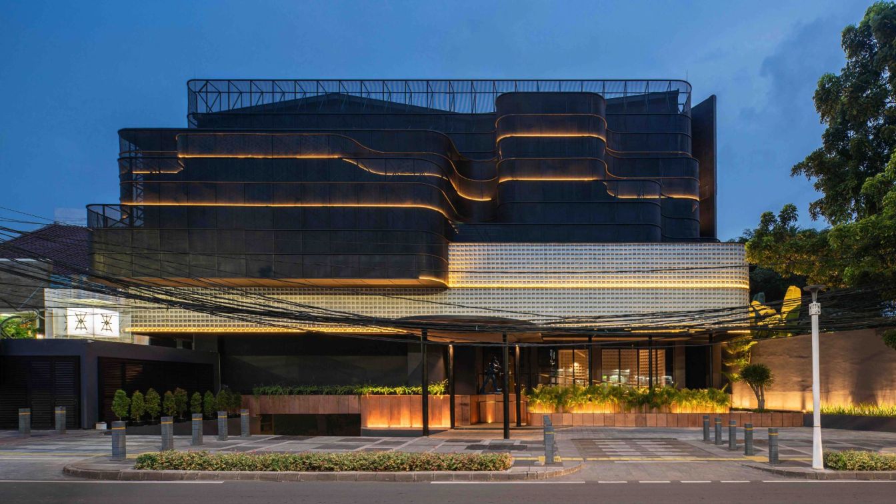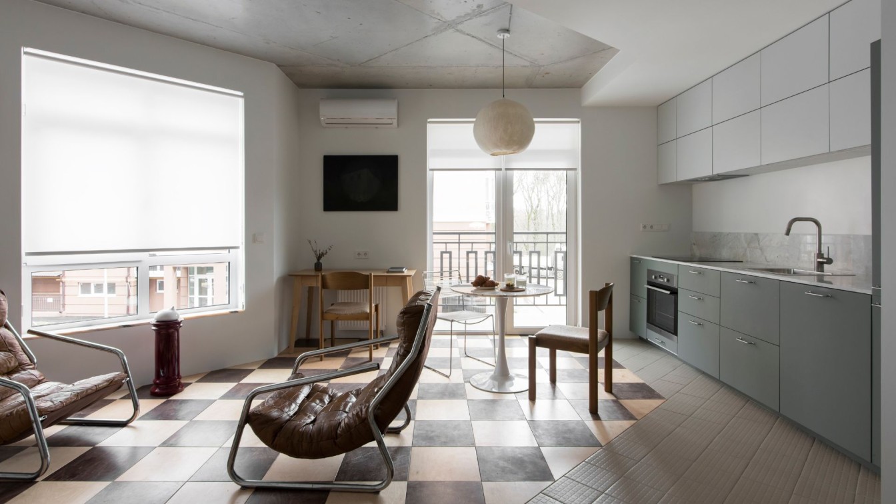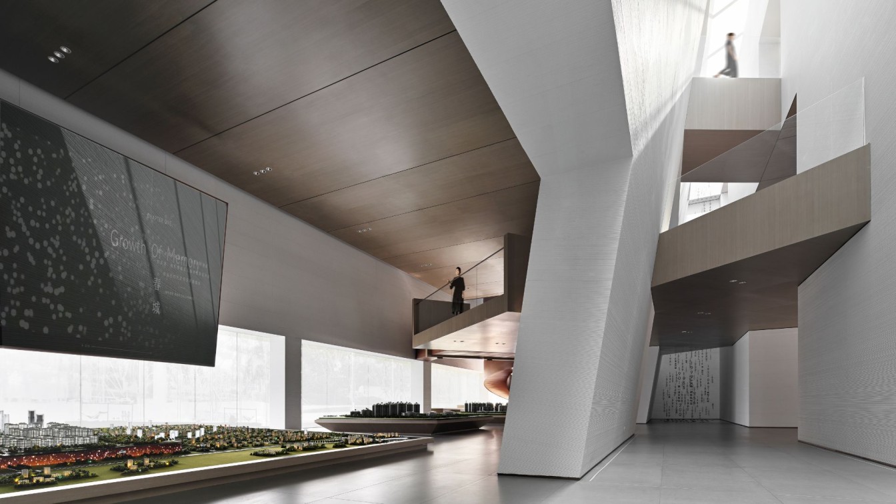Situated on a busy street, the Hyde Park House seeks to maximise views to both the leafy Hyde Park across the road and the city skyline beyond, whilst maintaining the privacy of the family. Whilst not strictly a ‘heritage control zone’, both neighbouring properties had character homes on them, and the local council was very prescriptive and unyield...
Project name
Hyde Park House
Architecture firm
Robeson Architects
Location
Perth, Western Australia, Australia
Principal architect
Simone Robeson
Design team
Lauren Benson, Simone Robeson
Interior design
Robeson Architects
Structural engineer
Cenit Engineering
Environmental & MEP
The Study
Landscape
CAPA Landscape Architects
Tools used
Revit, Enscape
Construction
Double Brick & Reverse Brick Veneer
Material
Face Brick, Metal Cladding, Render
Typology
Residential › House
In 2021, I was invited by my friend Qiye, to design a central building in the center of the creative industry park that I renovated for him. However, we are both spaced out those days as our wives are facing a similar dilemma. We are distracted yet tried to take our minds off anxiety by working, but it was hard to fully concentrate.
Project name
Copper blockhouse
Architecture firm
Wutopia Lab
Location
Pudong, Shanghai, China
Photography
CreatAR Images
Principal architect
YU Ting
Design team
MI Kejie, XU Nan, DAI Ruoyu
Collaborators
Project manager: MU Zhilin; Construction drawing design firm: Shanghai Southeast United Engineering Design Co., Ltd
Construction
Shanghai Qikufangyun Culture Technology Co., Ltd
Material
Copper, stainless steel, micro cement, glass
Client
Shanghai Jiayun Investment Management Development Co., Ltd
Typology
Museum › Cultural Architecture
Low-slung and sprawling on top of the knoll of the hill, capturing 360-degree views of the Noosa hinterland from sunrise to sunset. With understated styling and visually simple detailing the vista can be appreciated and not detracted from. Design cues were taken from houses you would experience in Wanaka New Zealand.
Project name
Clark Residence
Architecture firm
Reitsma + Associates
Location
60 Ball Road, Eumundi, QLD 4562, Australia
Photography
Lucas Muro Photography
Principal architect
Trevor Reitsma
Design team
Isaac Stott, Mitchell Young, Jordan Lew
Interior design
Reitsma + Associates
Structural engineer
Structures Engineering
Landscape
Coco Dash – Jade Vernon
Visualization
Reitsma + Associates
Tools used
ArchiCAD, Enscape
Construction
Vanda Construct
Material
Western Red Cedar Timber Cladding, Rock Cladding, Rendered Brick Veneer, Vertical Stria Boards
Typology
Residential › House
Slightly rustic, yet incredibly contemporary, this residence style echoes the colors, appearance, and rich palette of the earthy shades, clean lines, and play of light. Crafted by Design 360, this residence is constructed on a 6000-square-foot plot that embraces the outdoors while welcoming abundant natural light inside.
Project name
Residence 239
Architecture firm
Design Three Sixty
Location
Chandigarh, India
Principal architect
Navdeep Sharma
Design team
Navreet Kaur, Sunil Dhiman, Gurmeet Singh
Collaborators
H.V.A.C. Consultant: Mitsubishi Electric; Kitchen & wardrobes Designer: Vijusha Woodcraft
Structural engineer
Structural Solutions
Material
Concrete, Brick, Stone, Wood, Glass
Typology
Residential › House
Gurdau Winery was founded in 2012 on a "green field", with the planting of the first vines on the slopes above the village of Kurdějov. The village was historically one of the most important wine suppliers to the townspeople of Mikulov and Brno, as well as to the aristocratic courts in Moravia. By adopting the historical name of the village, the yo...
Project name
Gurdau Winery
Architecture firm
Aleš Fiala
Location
Kurdějov 300, 693 01 Kurdějov, Czech Republic
Principal architect
Aleš Fiala
Design team
Tomáš Bílek, Bronislav Bureš [civil engineers]
Collaborators
Statics: OK ateliér; Electrical installations and security system: CATEGORY; Furniture design, interior details: Daniela Hradilová; Steel constructions: OMELKA: NEJEZ stavebně zámečnické práce; Ateliér Originál Hořánek; Joinery: DŘEVOSTYL [Libor Zeman], Bílek&Bílek truhlářství; Wooden floors and terraces: BELEVEY [Ladislav Sedláček].
Built area
Built-up Area 1260 m²; Gross Floor Area 1141 m²; Usable Floor Area 997 m²
Environmental & MEP
Projekce TZB Prokeš
Construction
Navláčil stavební firma
Material
Main structure – monolithic reinforced concrete. Roof – extensive green. Glazed areas – aluminium profiles, triple glazing. Shading blinds – oak. Terraces – acacia. Floor screeds – cement, polyurethane. Interior floors – oak. Interior wall – slatted oak cladding. Various details and elements – steel, glass.
A recent addition to the city’s buzzing nightlife strip, Senopati, Valhalla launched in November 2022 set on creating a new and distinct clubbing experience in Jakarta. For this project, Bitte was tasked to come up with a multi-functional design that includes a club area and private rooms, while still leaving the space flexible for possible future...
Architecture firm
Bitte Design Studio
Location
Senopati, South Jakarta, Indonesia
Photography
Ernest Theofilus
Principal architect
Chrisye Octaviani, Seno Widyantoro
Design team
Yudi Andrean, Cinintya Citra
Interior design
Bitte Design Studio
Civil engineer
PT Setara Karya Permata
Structural engineer
PT Setara Karya Permata
Environmental & MEP
PT Setara Karya Permata
Construction
PT Setara Karya Permata
Supervision
Bitte Design Studio, PT Setara Karya Permata
Material
exposed concrete, concrete roster, corten steel, mirror
Visualization
Bitte Design Studio
Tools used
AutoCAD, SketchUp
Typology
Hospitality › Restaurant, Bar
When preparing a description of a new interior, we usually focus on stylistic solutions. In this project, we would like to start with a description of the person for whom this interior was designed, and that is Victoria Karieva, co-founder of Between The Walls. Victoria likes cats and contemporary art. To be more precise, she is in love with cats a...
Architecture firm
Between The Walls
Photography
Katia Zolotukhina
Principal architect
Victoria Karieva
Interior design
Between The Walls
Environmental & MEP engineering
Typology
Residential › Apartment
Tracing back to the local industrial civilization of Changchun, China, the designers strive to awaken urban vitality and establish the emotional link between people and the city through the innovation of scenes and experiences.
Project name
Changchun Poly City Sales Center
Architecture firm
JLa (JAMES LIANG & ASSOCIATES LIMITED)
Location
Changchun, China
Principal architect
Melody Lau
Design team
Cisen Lin, Qianyu Huang, Jiahui Chen, Wenzhu Pan, Nan Luo
Collaborators
Creative Designer: Xinke Liang; Technical Team: Wenzhi Zhao, Huihua Zhang; Soft furnishing design: JLa Vermillion Gift; Executive Director: Yee Xiong; Creative Designer: Tianqi Huang
Material
Photocatalyst/wood finish/antique tiles/stainless steel/art paint
Client
Changchun Poly Group

