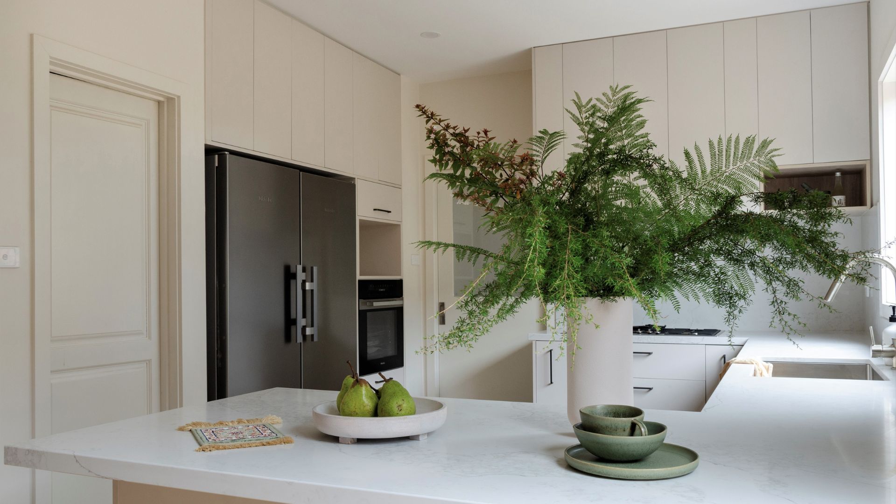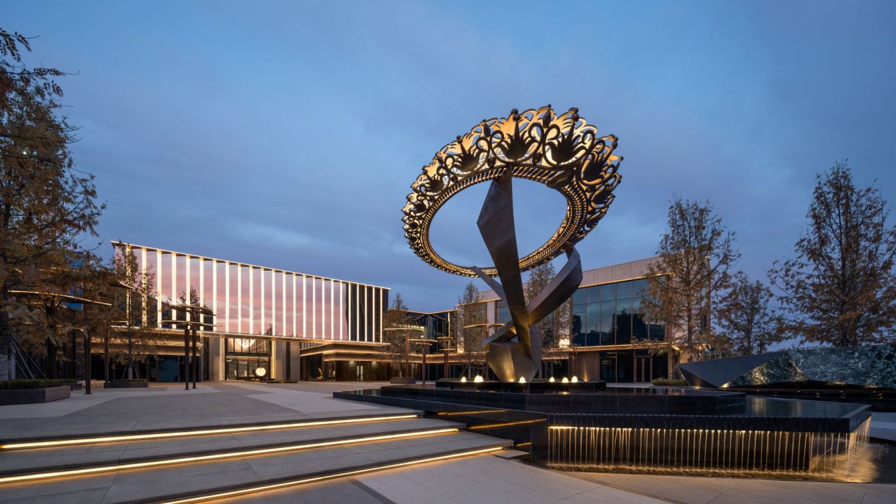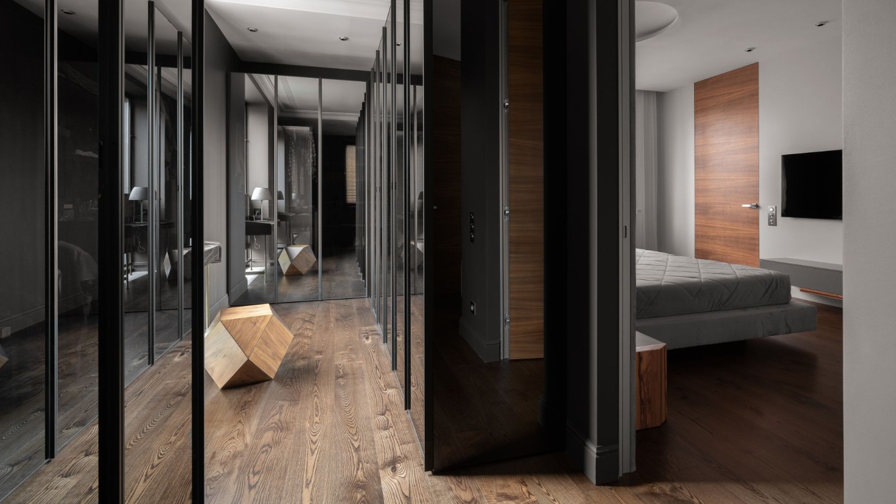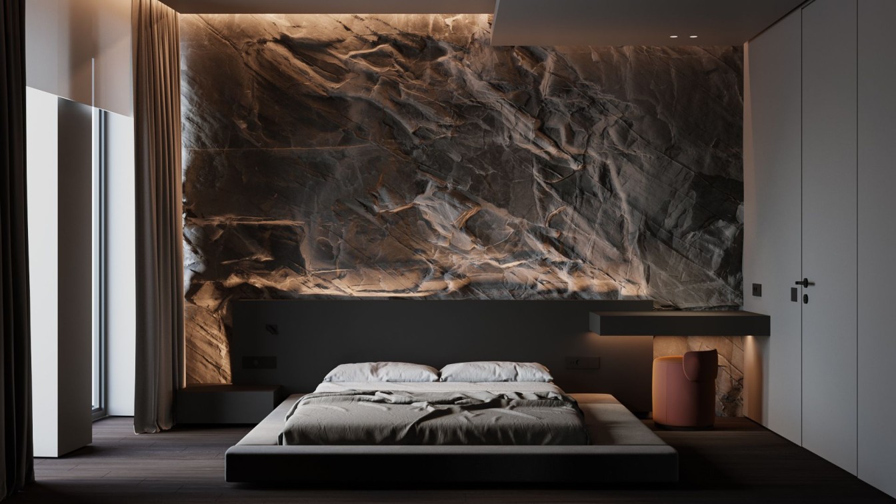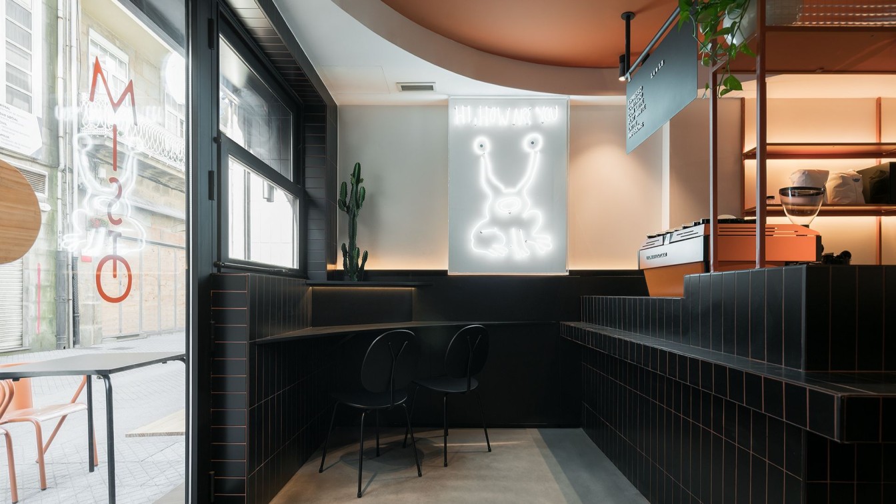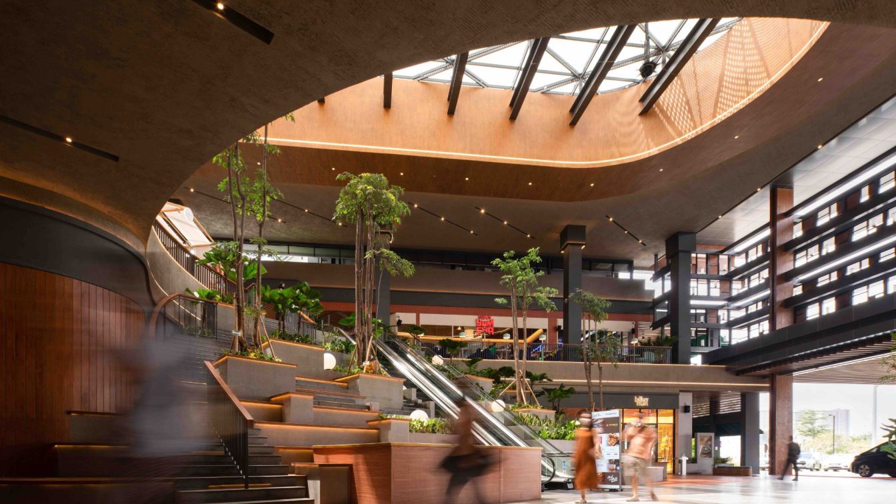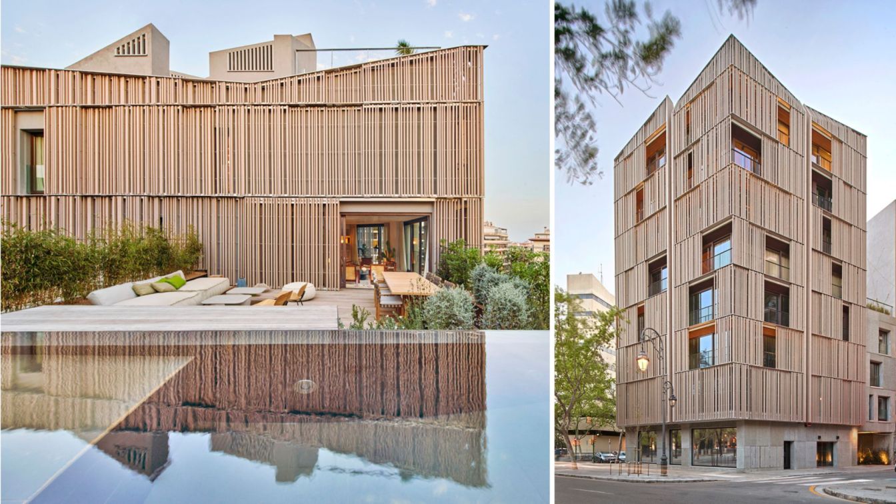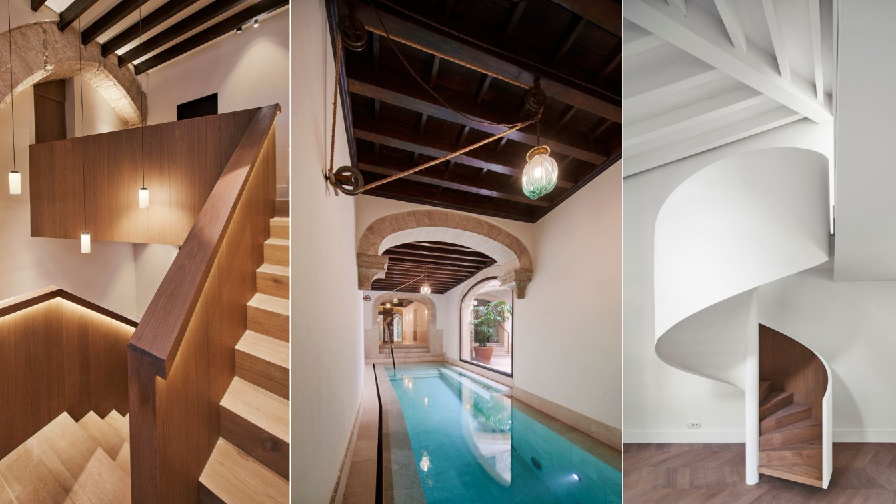The number 41 holds a special significance for our client as it represents transformation and new beginnings, reflecting their move from overseas to Australia and the purchase of their first home in Melbourne.
Interior design
The Glade Design
Location
Kew, Victoria, Australia
Photography
Flavia Di Bella
Principal designer
Jacqueline Chen
Design team
Jacqueline Chen
Material
Laminex, Lavistone, Dulux, and other local suppliers
Visualization
The Glade Design
Typology
Residential › House
In response to the increasing homogeneity of the real estate market, the designers challenge conventional design thinking by introducing the concept of de-sales center. As a result, efforts have been made to transform Longfor Origin into a highly customized club space that integrates art, technology, humanities, health, business, entertainment and...
Project name
Longfor Origin Sales Center
Architecture firm
CINDYJIN DESIGN
Photography
Chuyituzhi, TheYears
Principal architect
Cindy Jin
Design year
December 2021
Completion year
April 2022
We have completely redesigned the master bedroom, wardrobe and bathroom unit. This is a project for the reconstruction of existing housing. The modern style is complemented by elements of classics, due to which the interior turned out to be especially elegant, but strict at the same time.
Architecture firm
GB | ARCHITECTS
Location
Novosibirsk, Russia
Principal architect
Gennadiy Baskakov
Typology
Residential › House
This is what we design for. Uncompromising- dark means dark, with accent light. Luxury - expensive high-quality furniture and art objects in the interior. And clean- monolithic surfaces from and to. Plaster? The whole wall. Glass? The whole wall. Paint? One in the whole apartment. Style. When even cabinets became the subject of design.
Architecture firm
GB | ARCHITECTS
Tools used
Autodesk 3ds Max, Revit
Design team
Gennadiy Baskakov, Vesta Ilinova, Darya Pashenko
Visualization
Ilinova Vesta
Typology
Residential › Apartment
A match or "misto" in Galician as the common thread of our proposal.The graphic image is a misto, which gives us the opportunity to play with the orange color of the misto's head in all its applications. What's more, we projected this schematic shape on the ceiling of the premises, where the head is located in the entrance area, thus generating a c...
Project name
Café Bar Misto
Architecture firm
Nan Arquitectos
Location
Pontevedra, Spain
Photography
Iván Casal Nieto
Principal architect
Alberto F. Reiriz Paz, Vicente Pillado Domato
Design team
Alberto F.Reiriz Paz, Vicente Pillado Domato, Sofía Agulló, Clara Gonzalez
Interior design
Alberto F.Reiriz Paz, Vicente Pillado Domato, Sofía Agulló, Clara Gonzalez
Visualization
Nan arquitectos
Tools used
AutoCAD, Autodesk 3ds Max
Supervision
Nan arquitectos
Construction
Construcciones Sindo Varela
Material
Ceramic, steel, wood, glass
Typology
Hospitality › Cafe Bar
While Pantai Indah Kapuk is best known for its culinary highlights (you can find Chinatown-inspired street food, cozy cafés along the marina and an urban farm within walking distance), the neighborhood is also an ever-developing residential and business area with gated housing communities, high-rise apartments, malls and office towers. In the middl...
Project name
Central Market
Architecture firm
PTI Architect
Location
Pantai Indah Kapuk, North Jakarta, Indonesia
Photography
Ernest Theofilus
Principal architect
Agatha Carolina (Principal designer)
Design team
Yudi Andrean, Theresia Tiffany
Interior design
Bitte Design Studio
Visualization
Bitte Design Studio
Tools used
AutoCAD, SketchUp
Construction
PT Catur, PT Gita Laras
Material
Tiles, terracotta, textured paint, metal, stone
Typology
Commercial Building
In the heart of the city of Palma, at 15 Passeig de Mallorca, the massing of this residential development addresses the environment. Surrounded by buildings varying in height and typology, it uses visual continuity and local materials to insert itself respectfully.
Project name
Paseo Mallorca, 15
Architecture firm
OHLAB / Oliver Hernaiz Architecture Lab
Location
Paseo de Mallorca 15, Spain
Principal architect
Paloma Hernaiz, Jaime Oliver
Design team
Paloma Hernaiz, Jaime Oliver, Rebeca Lavín, Robin Harloff, Loreto Angulo, Pedro Rodríguez, Silvia Morais, Mercé Solar, M. Bruna Pisciotta, Tomislav Konjevod, José Allona, Claudio Tagarelli, Eleni Oikonomaki, Agustín Verdejo y Luis Quiles
Completion year
20/01 - 2022
Interior design
OHLAB / Oliver Hernaiz Architecture Lab
Collaborators
Engineering consultants: AMM Technical group; Energy efficiency advisor: José Manuel Busquets, Anne Vogt ; Wooden facade: Grupo GUBIA; Glass Reinforced Concrete (Facade): PREHORQUISA
Civil engineer
Bartolomeu Tous
Structural engineer
HIMA Estructuras
Construction
Ramis Promociones
Material
Concrete, Wood, Glass, Steel
Typology
Residential/ Apartments
This 3,300-square-meter residential development contains fifteen units. The project started with an analysis of the modifications carried out over time in two buildings located in the heart of the old town of Palma de Mallorca and registered in the city’s archives in 1576 under the name of Can Santacilla. The objective was to get the best out of th...
Project name
Can Santacilia
Architecture firm
OHLAB / Oliver Hernaiz Architecture Lab
Location
Palma de Mallorca, Spain
Principal architect
Paloma Hernaiz, Jaime Oliver
Design team
Paloma Hernaiz, Jaime Oliver, Rebeca Lavín, Robin Harloff, Maria Bruna Pisciotta, Mercé Solar, Luis Quiles, Silvia Morais, Ángela Suárez, Wiktoria Ginter, Camila Ospina, Pedro Rodríguez, Laura Colomer, Eusebiu Spac, Agustín Verdejo
Collaborators
Project Manager: Rafael Del Toro, Facilities and structure project: AMM; Technical Group Facilities: I3 SETI; Kitchens: Espacio Home Design; Furniture: Decágono; Branding: Studio Roses; Restoration of coffered ceilings 1: Mitra Restaura SL; Restoration of coffered ceilings 2: Ana Rus; Flooring and carpentry: Socias y Rosselló; Interior carpentry 1: Carpintería Cañelles; Interior carpentry 2: Bricolópez; Elevators: Kone.
Structural engineer
Jorge Ramón
Construction
Diazgar Obras, S.L.U.
Material
Stone: Calizas Capellà
Client
Viviendes Santacília SL
Typology
Residential › Apartments

