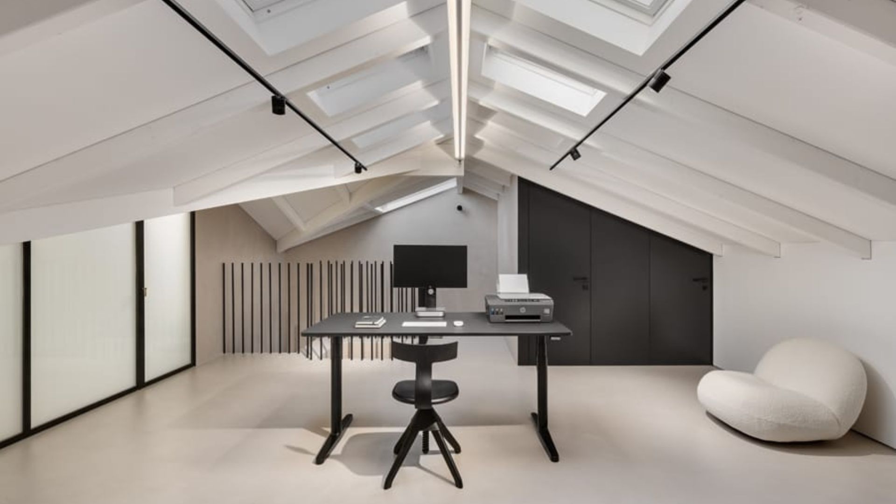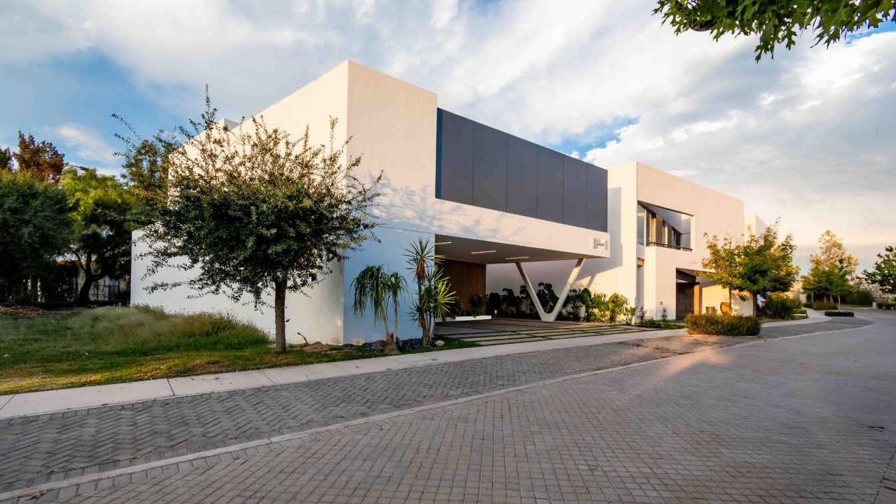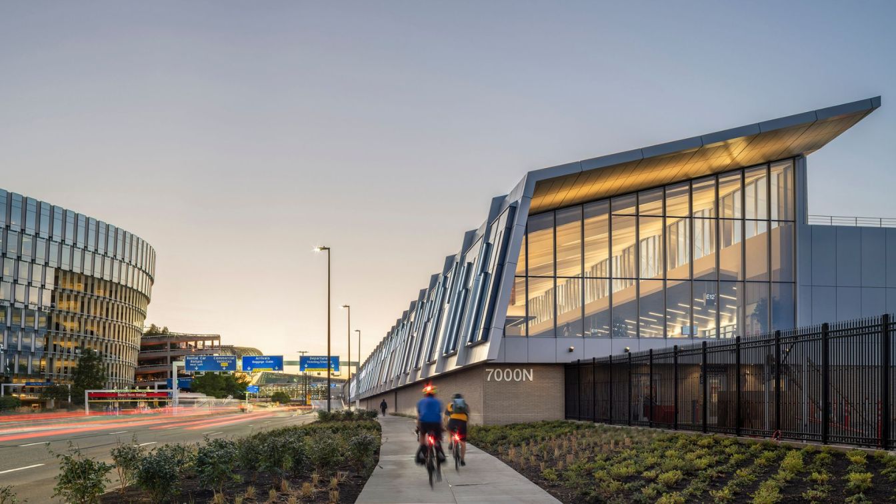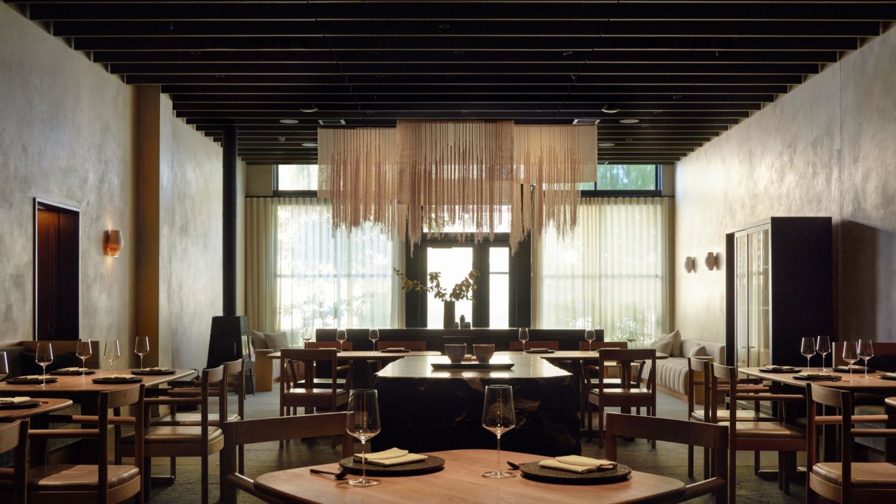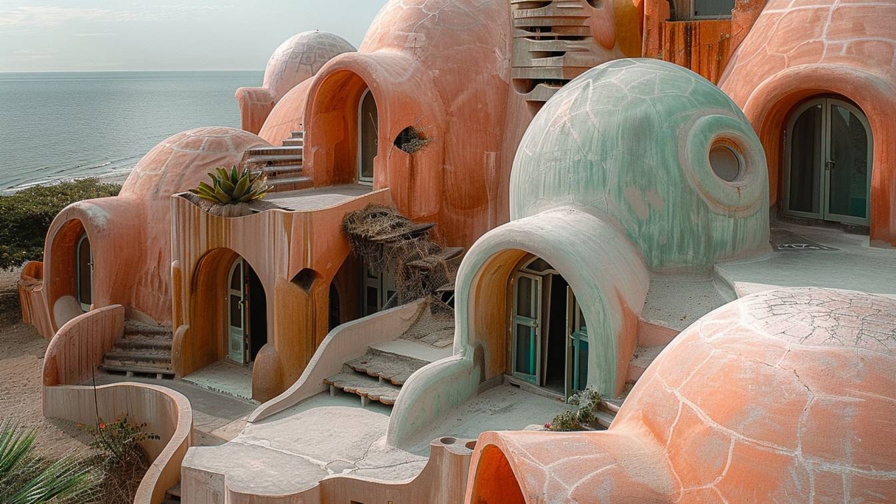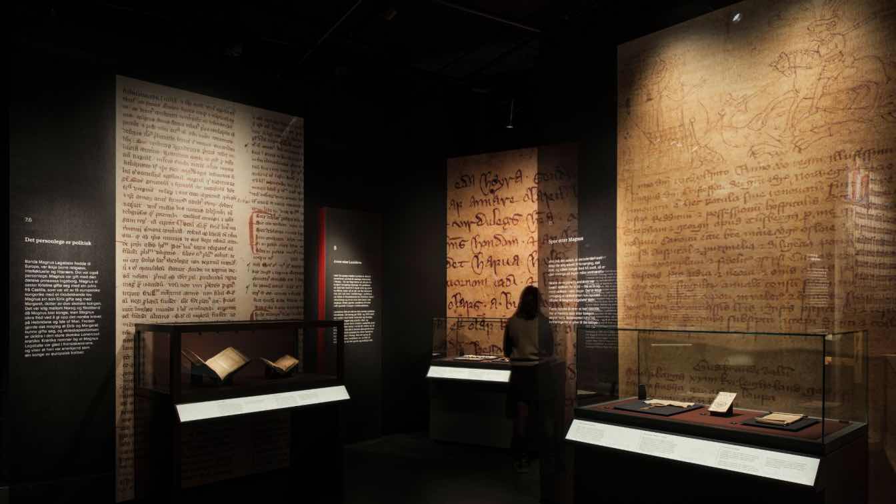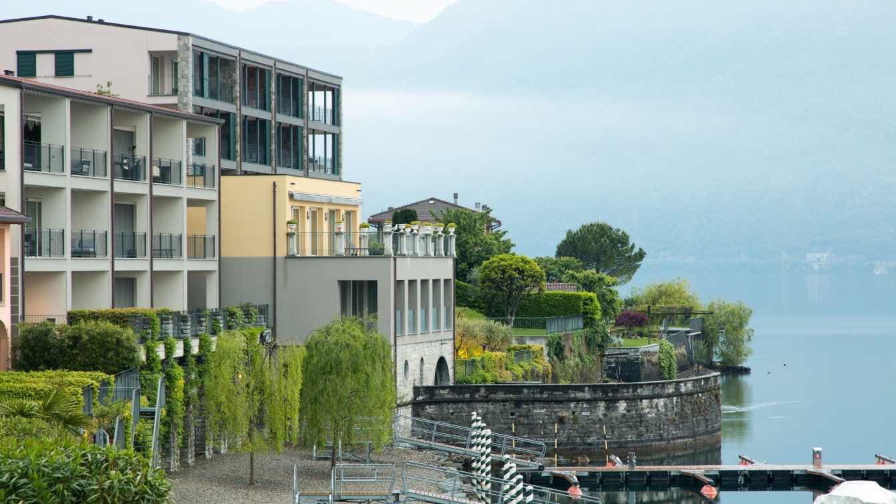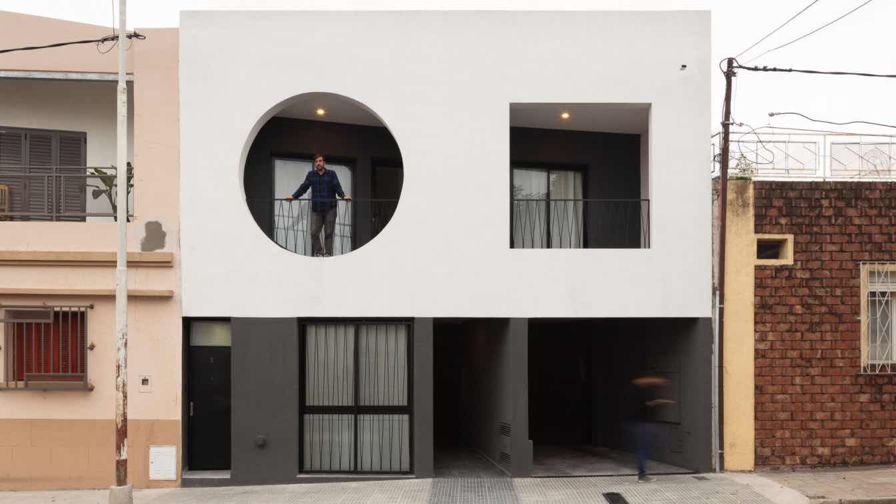The architect Yaron Eldad is known for developing a distinct concept for each project he takes on- so too with the house he designed for a family of four in Herzliya, for which he created a sophisticated style that harnesses resin as the material used to cover the walls, ceiling and floor. The result is minimalist, monochromatic and meticulous yet...
Project name
Mono Mono: In this house the floor, walls and ceiling are all covered in the same material and it looks simply amazing
Architecture firm
Yaron Eldad
Location
Herzliya, Israel
Principal architect
Yaron Eldad
Design team
Architect Yaron Eldad
Built area
4-story private house about 250 sqm
Client
A couple and their two children
Typology
Residential › House
The facade, thoughtfully closed off from the street, reflects a harmonious combination of elements such as a wooden wall in the garage and a graphite aluminum panel on the upper floor.
Architecture firm
Garza Tristan Arquitectos
Location
Tierra Verde, Jesús María, Aguascalientes, Mexico
Photography
Armando Garza Tristan
Principal architect
Armando Garza Tristan
Design team
Garza Tristan Arquitectos
Collaborators
Carpentry: Diseño Inteligente. Window And Door Frames: Alumaker. Floors: Interceramic. Electrical Accessories: Comercial Electrica
Interior design
Garza Tristan Arquitectos
Material
Concrete, Glass, Steel
Typology
Residential › House
Hennebery Eddy, in partnership with Fentress Architects, designed an extension of Concourse E and airline relocations to balance passenger and infrastructure demands on the north and south sides of the facility.
Project name
PDX Terminal Balancing & Concourse E Extension
Architecture firm
Hennebery Eddy, Fentress Architects
Location
Portland, Oregon, USA
Photography
Andrew Pogue, Josh Partee
Principal architect
Hennebery Eddy
Design team
Hennebery Eddy design team: Timothy Eddy – Principal-in-Charge Michelle Vo – Project Manager Gregg Sanders – Project Manager Michael Meade – Project Architect Camilla Cok – Project Architect Alexander Lungershausen – Specification Writer Pooja Kashyap – Sustainability Coordinator Danae Sakuma – Design Staff Ashley Nored – Interior Designer Aly Pierce – Interior Designer Heidi Bertman – Design Staff Patrick Boyle – Design Staff Lindley Bynum – Design Staff Julia Harding – Design Staff Kathy Johnson – Design Staff Adam Lawler – Design Staff Tristan Magnuson – Design Staff Jessy Miguel – Design Staff Scott Moreland – Design Staff Stephanie Pak – Design Staff Ben Nelson – Design Staff Irene Ng - Design Staff Emily Green – Design Staff Ellen Osborne – Staff Team Abby Short –Design Staff Jacob Simonson – Design Staff Kevin Wade – Design Staff Meghan Wirtner – Design Staff. Fentress Architects design team: Mark Outman, Tom Theobold, Ana-Maria Drughi, Corey Ochsner
Collaborators
Acoustical Engineer: The Greenbusch Group, Inc.; Sustainability Consultant: RWDI
Interior design
Hennebery Eddy
Civil engineer
HNTB Corporation
Structural engineer
KPFF Consulting Engineers, Inc
Environmental & MEP
Interface Engineering, Inc.
Lighting
Candela Architectural Lighting Consultants
Typology
Transportation › Airport
Two-Michelin star chef Matthew Lightner’s new restaurant, ōkta, in McMinnville, Oregon, captures the essence of the Willamette Valley, the heart of Oregon’s wine country. Set within the McMinnville Downtown Historic District, the restaurant’s design is comfortably luxurious—subdued and understated. Here, food and environment combine to create a tra...
Architecture firm
Hacker Architects
Location
McMinnville, Oregon, USA
Photography
George Barberis, Evan Sung
Design team
Corey Martin (Design Principal, Hacker), Emily Knudsen (Interior Designer), Jen Dzienis (Project Manager, Hacker), Keri Erwin (Project Architect, Hacker), Joe Swank (QA/QC, Hacker), Carolyn Richardson (Art Direction, Willamette Provisions)
Interior design
Hacker Architects
Collaborators
Acoustical Engineer: ABD Engineering & Design
Construction
Grant Co. (Jay Augustus, Ron Meissner)
Client
Historic 3rd and Ford, LLC
Typology
Hospitality › Restaurant
Along the enchanting shores of Hormoz Island, the landscape is adorned with charming clay and mud material domes, varying in size and imbued with a vibrant spectrum of colors. These unique structures stand as a testament to eco-friendly craftsmanship and embrace the principles of villagecore living.
Project name
Coastal Colorful Dream Domes
Architecture firm
Mahdiye Amiri
Tools used
Midjourney AI, Adobe Photoshop
Principal architect
Mahdiye Amiri
Design team
Mahdiye Amiri
Visualization
Mahdiye Amiri
Typology
Hospitality › Recreational Resort
Nissen Richards Studio has completed designs for ‘Upholding the Law: Magnus the Lawmender’s Law of the Land, 1274-2024’, a refined, atmospheric and delicately-staged exhibition for The National Library of Norway.
Project name
Upholding the Law: Magnus the Lawmender’s Law of the Land, 1274-2024’
Architecture firm
Nissen Richards Studio
Photography
Gareth Gardner
Principal architect
Pippa Nissen
Design team
Exhibition and Graphic Design Nissen Richards Studio
Collaborators
Lighting design in showcases Studio ZNA. Lighting design in exhibition Light Bureau. Contractor: Tømrer Petter Halvorsen and Tømrer Totto Johansen
Lighting
Studio ZNA (in showcases), Light Bureau (in exhibition)
Construction
Tømrer Petter Halvorsen and Tømrer Totto Johansen
Client
The National Library of Norway
Typology
Exhibition and graphic design
Filario Lezzeno, Italy, a homage to Italian custom, style and native craftsmanship, Filario flirts with time-past decadence and chilled luxury – an elegant pairing of design and heritage
Written by
THE AFICIONADOS
Photography
Courtesy of Filario Hotel & Residences
It is common for architecture to work with preexistences, there is always a previous natural or urban environment, or a building of historical value on which to operate. However, in this case the preexistence is not significant for its symbolic or referential value but for its economic, energetic and material value necessary for its execution.
Project name
Re-Reform Collective Housing
Architecture firm
Andres Milos Arquitectos (AMA) in association with Architect Boris Bacaluzzo and Valeria Díaz Vittori
Location
Paraná, Entre Ríos, Argentina
Principal architect
Andres Milos, Boris Bacaluzzo, Valería Díaz Vittori
Collaborators
Jesica Quinteros, Juliana Acosta
Structural engineer
Ricardo Main
Supervision
Valeria Díaz Vittori
Tools used
AutoCAD, SketchUp, Enscape, Adobe Photoshop
Construction
ADAI Construcciones
Material
Brick, Stucco, Drywall, Steel, Concrete.
Typology
Residential › Collective Housing

