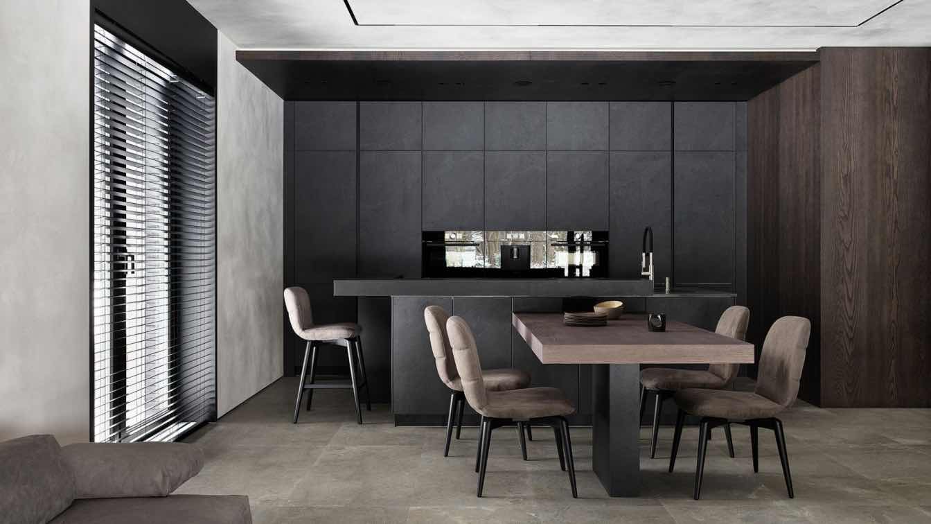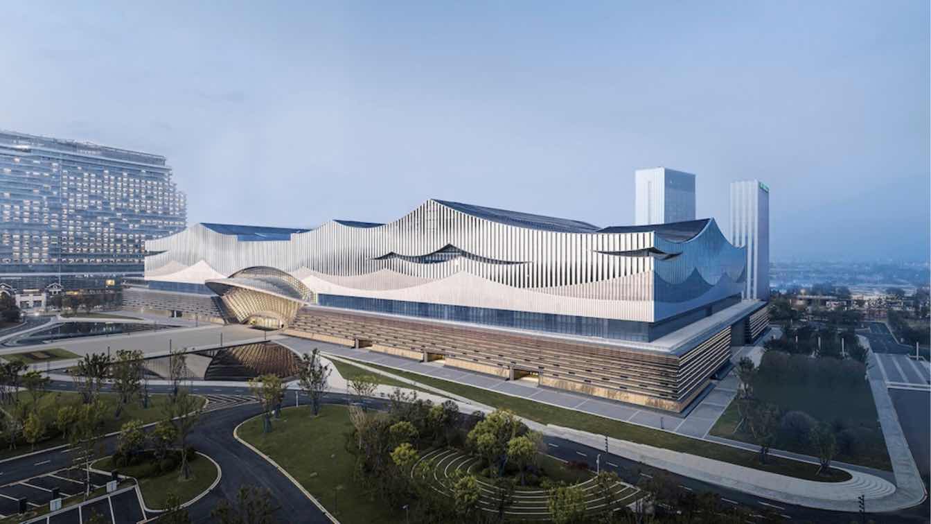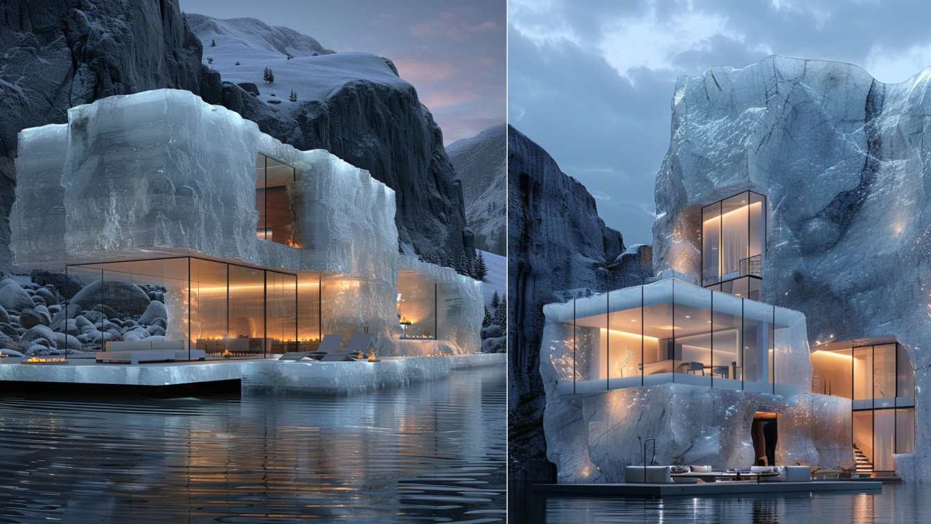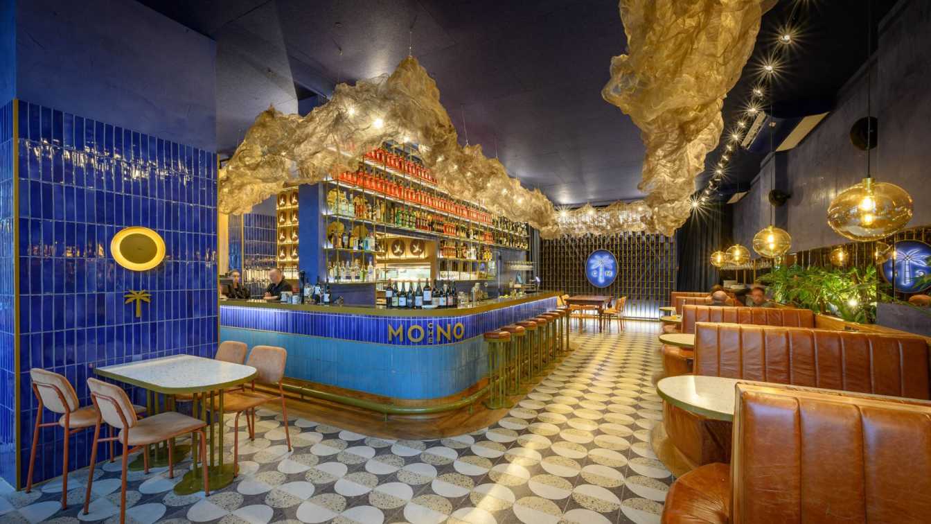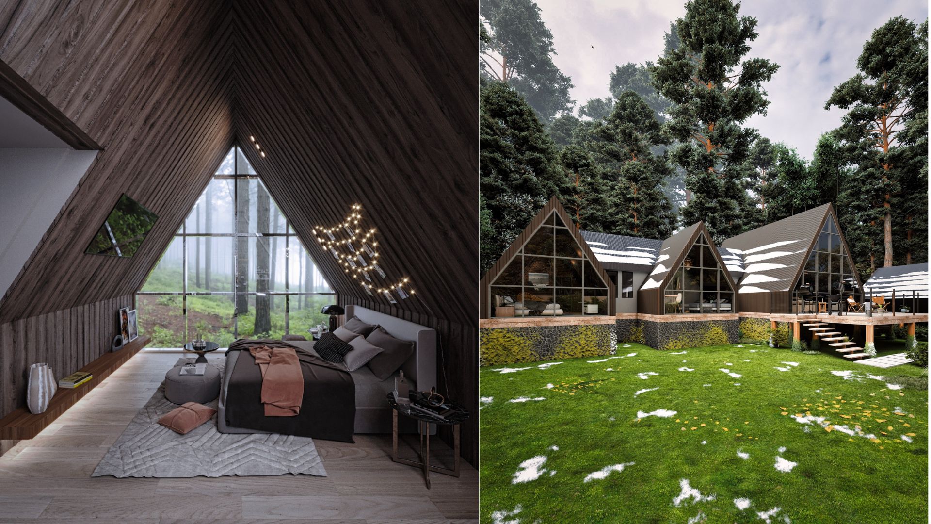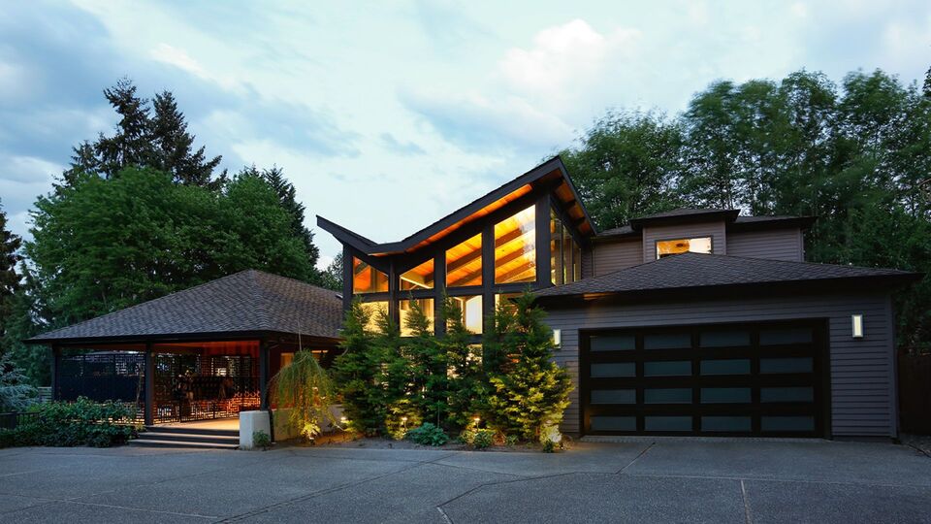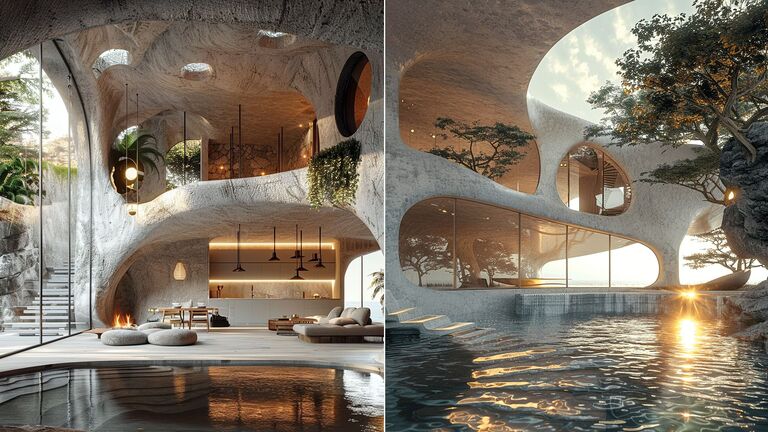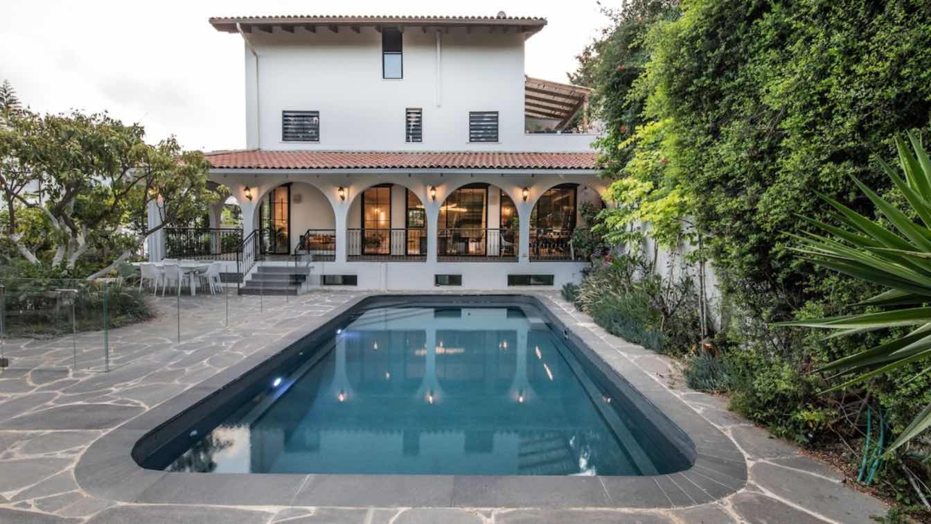It is a modern and minimalist house with a total square of 260 m² designed this year.
Photography
Sergey Ananiev
Design team
Famenka Design
Collaborators
Yulia Mamedava (Stylist)
Interior design
Famenka Design
Typology
Residential › House
Changsha International Conference Center is situated in the High-speed Railway New Town of Changsha City, overlooking Changshanan Railway Station across a river, and adjacent to Changsha International Convention and Exhibition Center to its south.
Project name
Changsha International Conference Center
Location
High-speed Railyway New Town, Changsha, Hunan, China
Photography
Yao Li, Jin Tanglang
Principal architect
He Jingtang, Qiu Jianfa, Wu Yongzhen
Design team
Lead architectural design/schematic design/full-process design control: Architectural Design & Research Institute of SCUT Co., Ltd. (SCAD). Architectural design team: Li Qixia, Chen Zhidong, Pei Zejun, Xie Junlin, Luo Menghao, Mai Heng, Chen Haonan, Chen Zhibiao, Lin Lin, He Jian, Zou Hongsheng, Liang Zhiliang, Huang Zhishan, Luo Changyong, Wu Daijie, Deng Xinxi, Liu Xiao, Wang Renyu, Su Hao, Zeng Xiance, Cao Yunye, Yang Liu, Jiang Yi, Liu Guangshuang, Yang Wan, Yi Weiwen, Cen Hongjin, Guan Baoling, Yu Yang, Guo Shijia, Huang Pujie, He Yaobing, He Shigang, Hu Wenbin, Wu Chenchen, Geng Wangyang, Fan Ximei, Huang Guangwei, Zhou Huazhong
Collaborators
Construction drawings design collaboration/EPC: PTLANSON ARCHITECTURE. Facade & curtain wall construction drawings design: Architectural Design & Research Institute of SCUT Co., Ltd., Shenzhen Sanxin Facade Engineering Co., Ltd., Beijing Jangho Curtain Wall System Engineering Co., Ltd. Signage design: XGX Design
Interior design
Beijing Jangho Architectural Decoration Design Institute Co., Ltd.
Landscape
Architectural Design & Research Institute of SCUT Co., Ltd. (Scheme), AECOM Guangzhou (Scheme), CSC Landscape
Lighting
Grand Sight United Lighting Design Limited
Material
Aluminum profiles/ Mingdi, glass/ KIBING, aluminum plates/ Meiyada
Client
Changsha City Construction Investment and Development Group International Convention & Exhibition Center Co., Ltd., Changsha Guangda Convention & Exhibition Development and Operation Co., Ltd.
Typology
Cultural › Conference Center
Immerse yourself in the mesmerizing charm of our architectural wonder: a crystalline home delicately nestled within the tranquil waters of a serene lake. Its translucent walls, akin to the translucent allure of an iceberg, offer a breathtaking spectacle both day and night.
Architecture firm
Kowsar Noroozi
Location
United Arab Emirates (UAE)
Tools used
Midjourney AI, Adobe Photoshop
Principal architect
Kowsar Noroozi
Design team
Kowsar Noroozi
Visualization
Kowsar Noroozi
Typology
Residential › House
Who takes care of the details. He has a poetic attitude; he wants to get the most out of life. In the morning, I have coffee with friends, at noon a work lunch and at night a romantic outing or to celebrate life with family. That's Che Mono, a place where you go to enjoy the neighborhood of good company. A friendly place with many details that make...
Architecture firm
Estudio Montevideo
Location
Banfield, Buenos Aires, Argentina
Photography
Juan Segundo Diaz Dopazo, Gonzalo Viramonte
Principal architect
Ramiro Veiga, Marco Ferrari, Gabriela Jagodnik
Design team
Valentín Vodanovic, Carla Grion, Violeta Bonicatto
Collaborators
Project Leader: Rocío Ledesma
Typology
Hospitality › Restaurant
Welcome to Shunaam+, a stunning modern A-frame house nestled in the snowy landscapes of Utah, USA. This 180 square meter architectural gem is designed to not only withstand heavy snowfalls but also provide a luxurious and functional living experience for families seeking refuge in the winter wonderland.
Project name
The Shunaam Plus
Architecture firm
Rabani Design
Tools used
AutoCAD, Autodesk 3ds Max, Corona Renderer, Lumion, Capcut, Adobe Photoshop, Luminar
Principal architect
Mohammad Hossein Rabbani Zade
Design team
Rabani Design
Visualization
Mohammad Hossein Rabbani Zade
Status
Under Construction
Typology
Residential › House
James Lin and Owen Liu reached out to Paul Michael Davis Architects (PMDA) to help renovate their home, where they had lived for about a year. The house was odd. In 1933, when Redmond was farmland and cabins, someone built a modest rambler overlooking the Cascade Mountains.
Project name
The Dog’s Breakfast
Architecture firm
Paul Michael Davis Architects
Location
Redmon, Washington, USA
Principal architect
Paul Michael Davis
Design team
Paul Michael Davis, Principal Architect. Ryan Salas, Project Designer. Amanda Kindregan
Collaborators
Green Wall: Grow Up Greenwalls
Structural engineer
Swenson Say Faget
Construction
Inglewood Construction
Typology
Residential › House
Embarking on a visual journey through the breathtaking Coral Villa in Kish Island. Immerse yourself in the grandeur of architectural poetry with this breathtaking 3-story villa, a masterpiece of Folding Architecture. The wide-angle perspective captures the essence of every detail, from the elegant stucco exterior to the transparent allure of glass...
Architecture firm
Mah Design
Location
Kish Island, Iran
Tools used
Midjourney AI, Adobe Photoshop
Principal architect
Maedeh Hemati
Design team
Mah Design Architects
Visualization
Maedeh Hemati
Typology
Residential › Villa
The arches around the facades, preserving existing elements alongside adapting the interior and exterior to the new homeowners' wishes, the natural materiality, the color palette, all make this family home (located in a pastoral neighborhood in one of the Sharon cities) an especially experiential and powerful one. The architect Boaz Snir, who is re...
Project name
Unique and One of a Kind: This house doesn't look like any of the other houses in the neighborhood
Architecture firm
Boaz Snir
Location
One of the Sharon cities in Israel
Principal architect
Boaz Snir
Collaborators
Ayelet Shavo (Styling and dressing)
Material
Brick, concrete, glass, wood, stone
Typology
Residential › House

