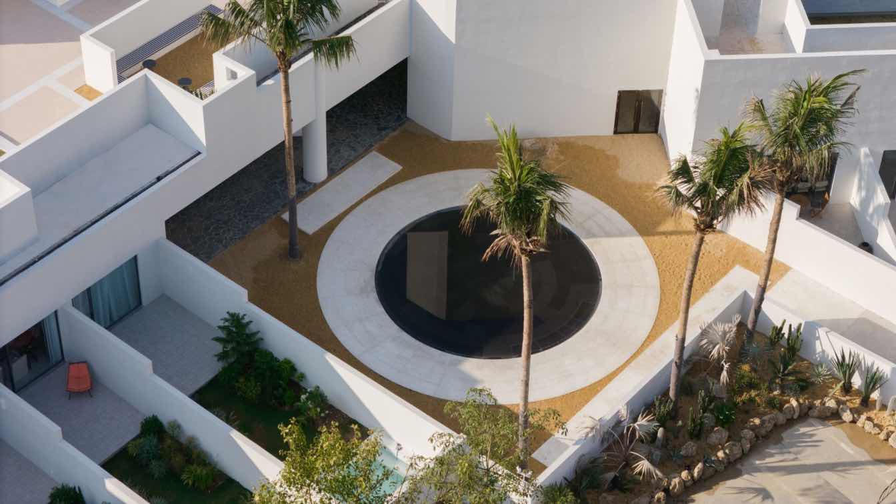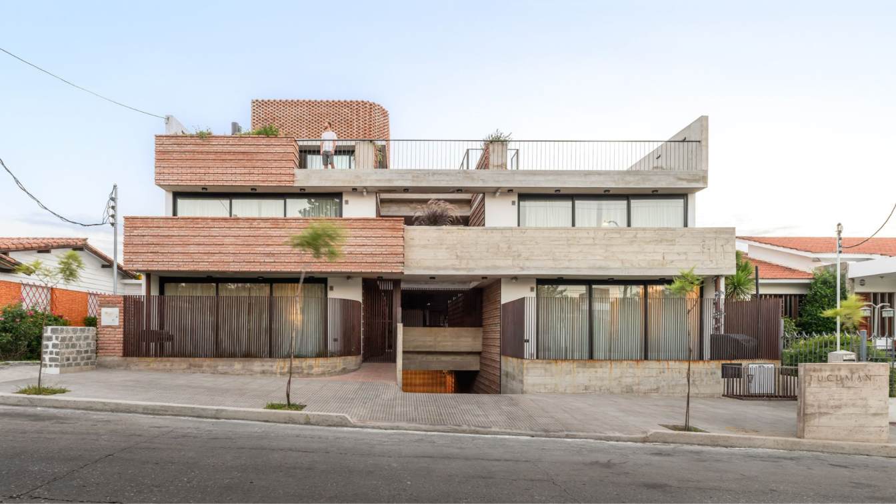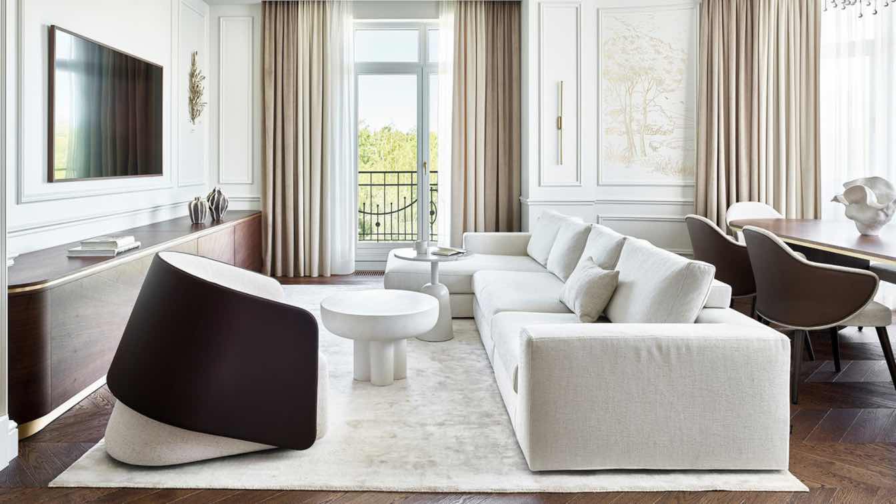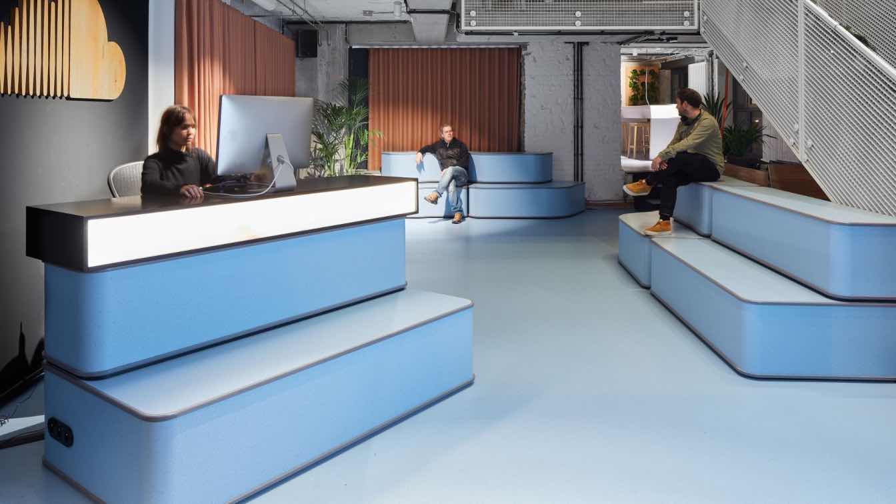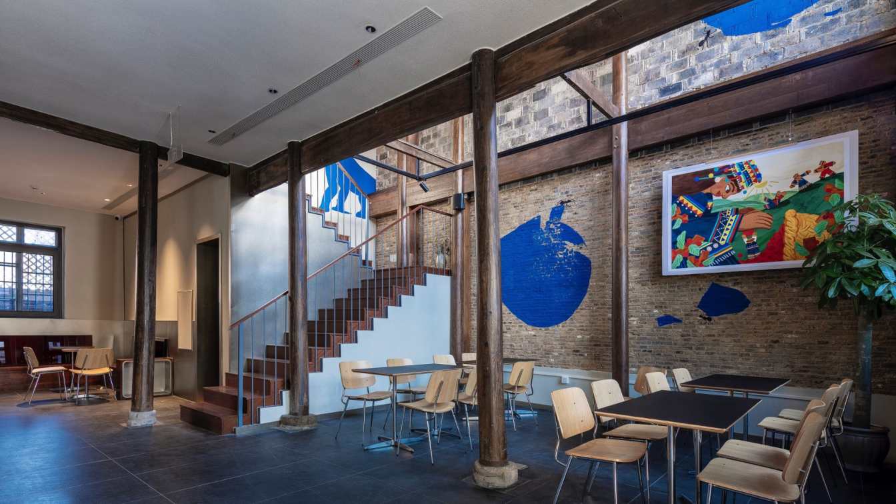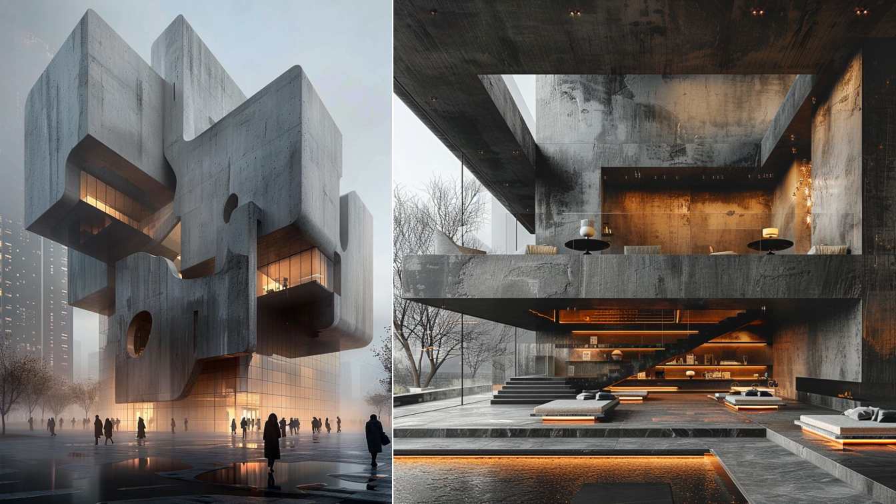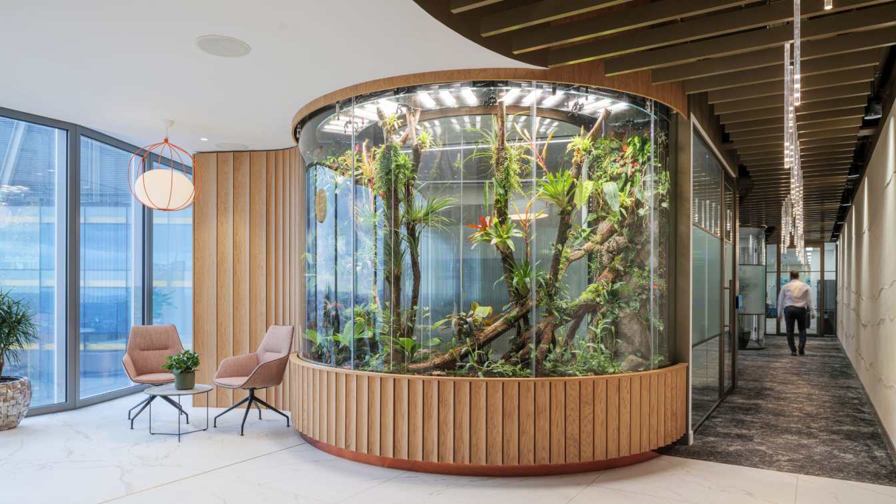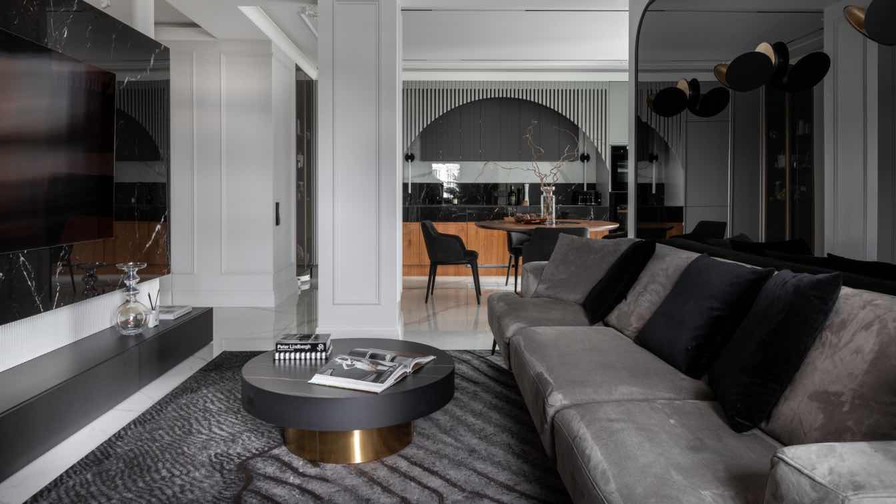As a city of vitality, Shenzhen is deeply rooted in the pursuit and love of life in its urban genes. The image of vacation is framed as an exile separated from reality, and attempts to restore the ideal of nature and man's watch; people try to outline the future of living poetry from the building sites and containers, so that habitat full of life e...
Project name
Lanxi Tangquan Bubble Pool Hotel
Architecture firm
GS Design
Location
Guangdong, Shenzhen, China
Photography
Arch Exist - Architectural Photography, Zeng Yusong
Principal architect
Li Liangchao, Huang Yuanman
Design team
Fu Qixin, Xu Zuohua, Zheng Yong, Xie Xiufen
Collaborators
Soft Design: H&H Design; Soft Outfit Director: Feng Yu; Content Planning: OnePLus brand management consulting
Interior design
GS Design
Client
Shenzhen Danfeng Kaili Hotel Management Co., LTD.
Typology
Hospitality › Hotel
Located in Villa Carlos Paz, a hilly city in the province of Córdoba, surrounded by nature with its rivers, lake, constantly accompanied by hills that guard the urban area. Here is where our project was born, a building of residential units within a neighborhood adjacent to the city center, which keeps it away from the hustle of tourism and at the...
Architecture firm
Momento
Location
Villa Carlos Paz, Córdoba, Argentina
Photography
Gonzalo Viramonte
Design team
Gastón Biderbost, Federico Biderbost, Araceli Figueroa
Structural engineer
Gastón Biderbost, Federico Biderbost, Araceli Figueroa
Material
Concrete, Wood, Glass, Steel
Typology
Residential › Apartment
This 120 sqm apartment for a young couple is situated in a residential complex on the shores of the Moscow reservoir, just a minute's walk from the beach.
Project name
A bright apartment with a classic base and modern furniture and art by Alisa Shabelnikova
Architecture firm
Art Simple Studio
Photography
Sergey Ananiev
Principal architect
Alisa Shabelnikova, Aleksey Lisovsky, Olga Shipkova
Design team
Style by Darya Ishkarayeva
Interior design
Alisa Shabelnikova
Environmental & MEP engineering
Typology
Residential › Apartment
n the last years, we have had the pleasure of supporting the music streaming provider Soundcloud in re-designing their existing Headquarters in Berlin. In corona times, with the office as we know it at risk of existence, Soundcloud took the proactive step of acquiring an additional floor so that their employees could have more space.
Project name
Soundcloud HQ
Architecture firm
STUDIO VALE
Photography
Sebastian Dörken
Principal architect
João Gonçalves; Carolin Reibel
Collaborators
Delafair (General contractor), DeVorm, Inclass, FourDesign, Noti, Petite Friture, SLV, Artemide, Ludvig Svensson (Furniture partners)
Interior design
STUDIO VALE
Visualization
STUDIO VALE
Tools used
Vectorworks, Pcon planner, Affinity Photo
Material
Acoustic felt, rubber flooring, carpet tiles, acoustic curtains, oak & linoleum surfaces for furniture
The project is in Longgang Lane, the old city center of Jingdezhen City, Jiangxi Province, adjacent to the site of the Ming and Qing dynasties' royal kiln for producing imperial porcelain, and the newly built Imperial Kiln Museum in recent years. This area is not only an important part of Jingdezhen's ceramic culture landscape but also preserves th...
Project name
The Organic Space in an Historic House_BigSmall Café, Jingdezhen Store
Architecture firm
FON Studio
Location
Longgang Lane, Jingdezhen City, China
Photography
Qin Wei, Video: Qin Wei
Design team
Jin Boan, Li Hongzhen, Luo Shuanghua, Zhang Jingyi, Lu Yiqi, Li Yeying
Design year
2022.05 - 2022.08
Construction
Chengdu Chufeng Building
Material
Merbau board, texture paint, granite, stainless steel
Client
BigSmall Coffee & TJC Team
Typology
Hospitality › Cafe
Step into the future of artistic innovation in downtown Beijing, where the air is filled with a blend of anticipation on a windy and dusty evening. This upcoming art center transcends time with its futuristic design, embodying the essence of futurism through pixelated façade forms and concrete exteriors that redefine the city's skyline.
Project name
Contemporary Art Gallery
Architecture firm
Mah Design
Tools used
Midjourney AI, Adobe Photoshop
Principal architect
Maedeh Hemati
Design team
Mah Design Architects
Visualization
Maedeh Hemati
Typology
Cultural Architecture > Gallery
Align Design and Architecture has completed a high-spec 11,000 sq ft scheme for a leading global insurance company, high up in a glass-and-steel tower in the heart of the City of London. The scheme includes evocative cues inspired by the company’s Bermuda HQ location, as well as incorporating many wisdoms from the 3,000-year-old practice of Feng Sh...
Project name
City of London Insurance Offices
Architecture firm
Align Design and Architecture
Location
London, United Kingdom
Photography
Gareth Gardner
Principal architect
Interior architect Nigel Tresise
Design team
Nigel Tresise, Haroulla Georgiou
Collaborators
Project Manager: Savills. Contractor: Overbury. Cost Consultant: Heasmans. M&E Consultant: GDM. BREEAM Consultant: Twin & Earth. Principal Designer: AGA. Acoustic Consultant: Sandy Brown
Interior design
Align Design and Architecture
Lighting
Align Design and Architecture with Atrium for the corridor lights
Typology
Commercial › Workspace Interiors
The apartment of 86 m2 is located in the elite housing estate "D3". Our studio created the project for a young family with two children.
Architecture firm
Svitland Development (a subsidiary of the Israeli holding company Fishman Group)
Photography
Sergey Pilipovich
Principal architect
Svitland Development
Design team
Novu Classic Interior
Collaborators
Novu classic interior, Irina Goryachko
Completion year
November 2022
Interior design
Irina Goryachko
Environmental & MEP engineering
Civil engineer
Private Masters
Structural engineer
Private Masters
Lighting
Track lights and recessed lighting
Material
frame-block block of flats
Supervision
Irina Gorachko
Tools used
iPad, Autodesk 3ds Max
Typology
Residential › Apartment

