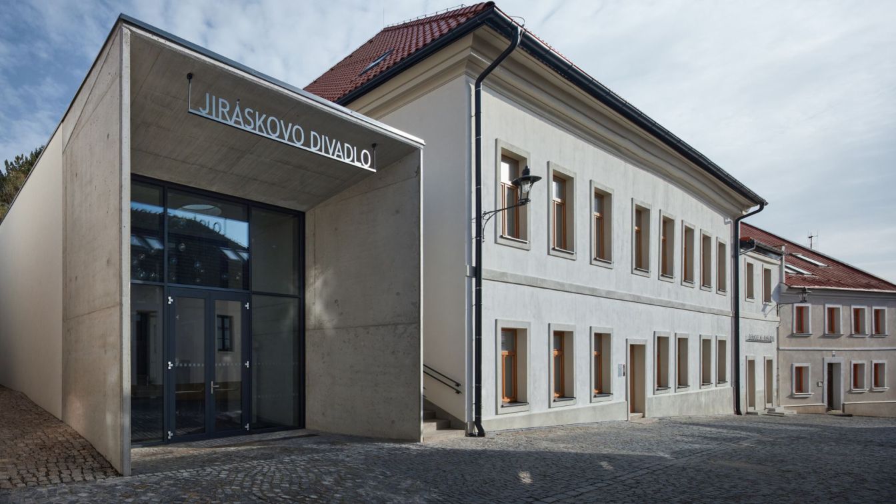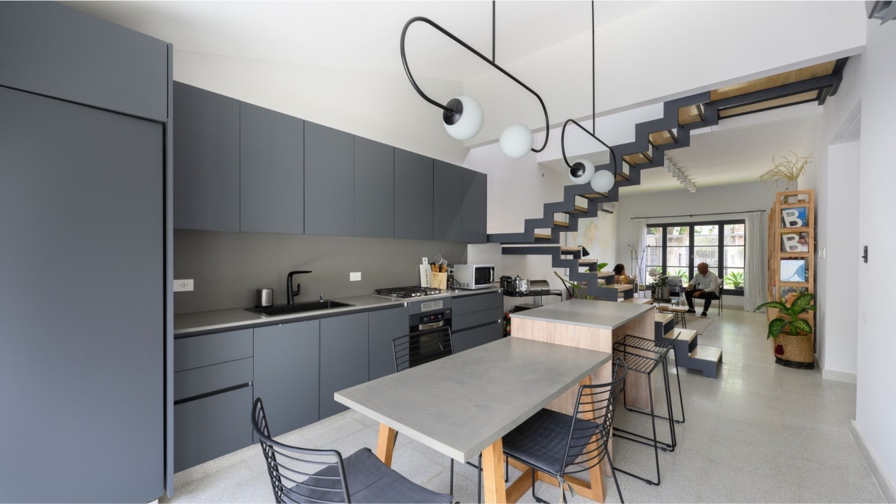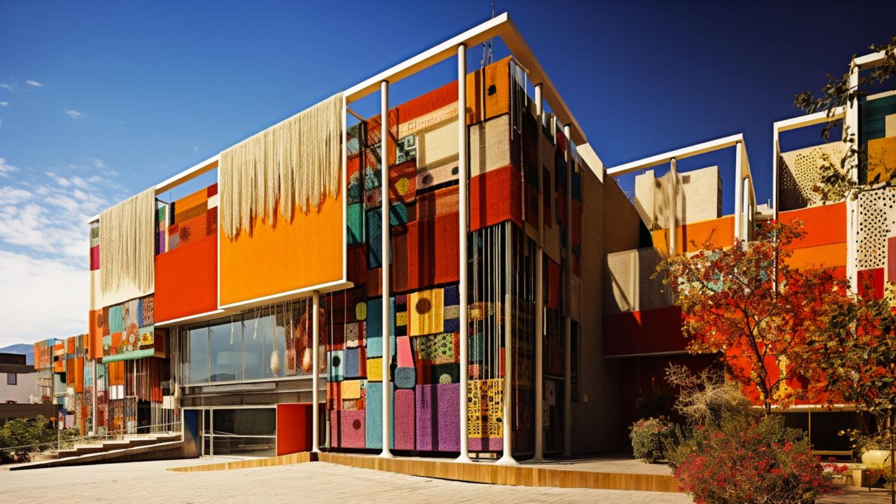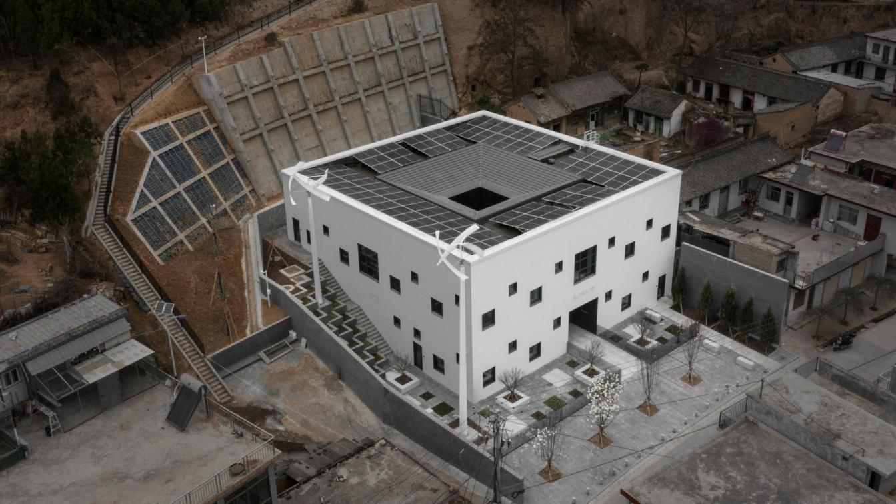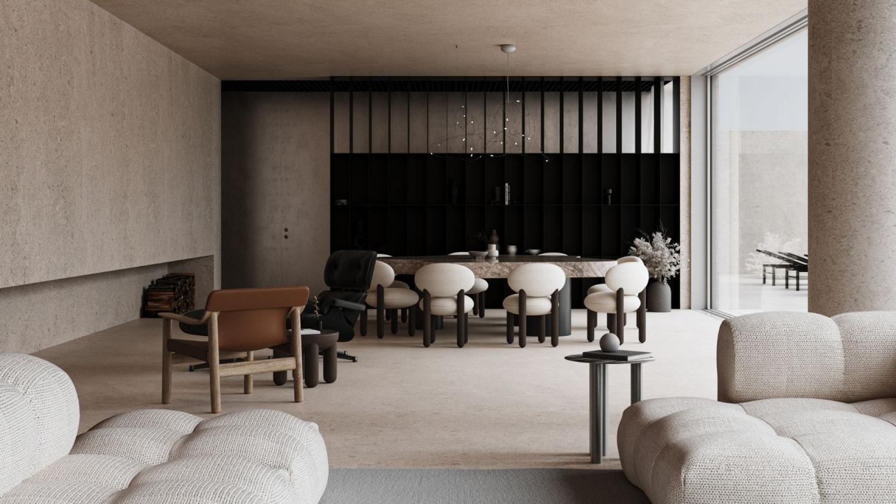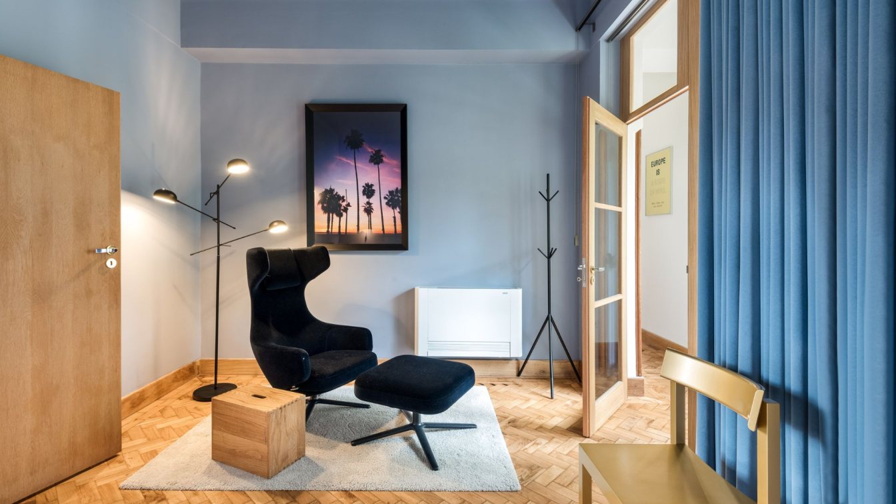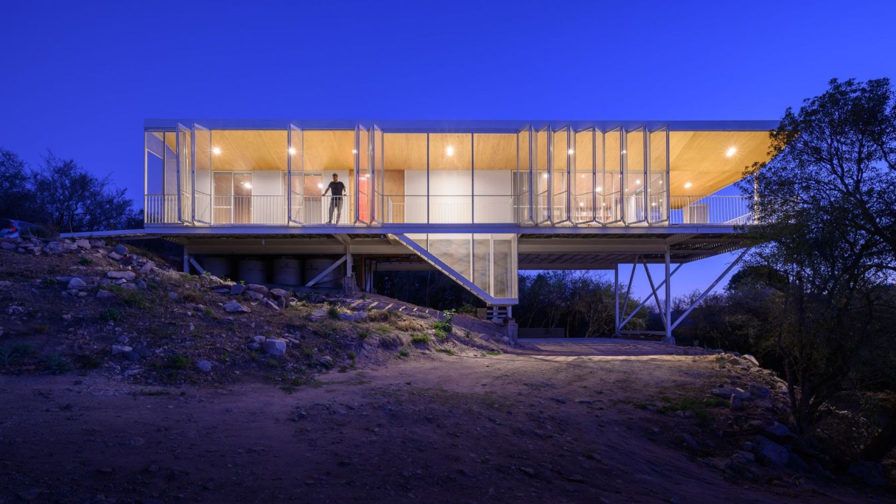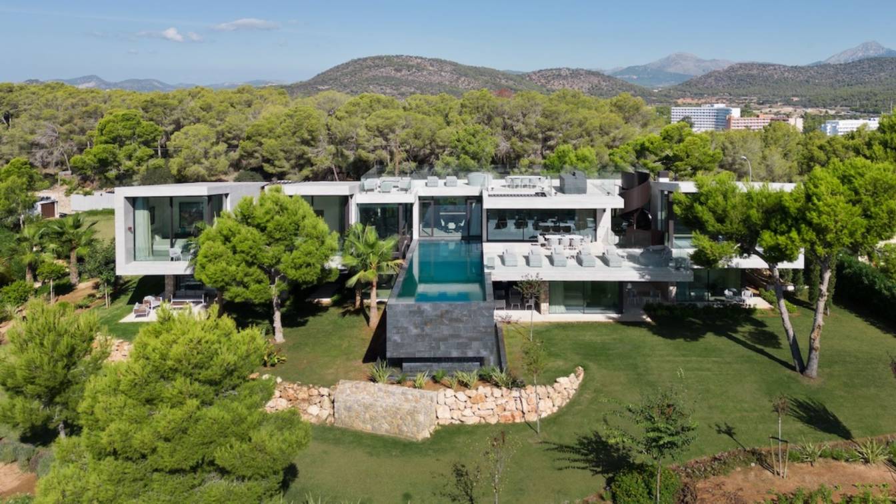The original theatre building, which was in an unsatisfactory condition, has undergone a large-scale reconstruction. New dignified indoor and outdoor spaces were formed, combining the historic appearance of the building with modern elements.
Project name
Jirásek Theatre Reconstruction
Architecture firm
Adam Rujbr Architects
Location
Panská 219, Česká Lípa, Czech Republic
Principal architect
Adam Rujbr
Design team
Chief project engineer: Michal Surka. Interior: Michaela Bastlová. Architect, engineer: Aleš Chlád. Architects: Monika Prostředníková, Kateřina Gayerová. Author’s supervision: Klára Jansová
Collaborators
Construction project: Vlastimil Čegan. Landscape project: Lucie Tlustá. Realization: Metrostav
Built area
Built-up area 1205 m², Gross floor area 3295 m², Usable floor area 2406 m²
Material
Masonry – existing walls. Stone – discovered and restored starcaise. Concrete – entrances, ceiling of the extension. Steel – construction of the auditorium. Wood – ceiling above the upper foyer, restored original beams, roof. Glass – artwork by Jitka Skuhravá, door in the passage, railings. LTD – furniture by author’s design
Client
Town of Česká Lípa
Typology
Cultural Architecture > Theater
The land located in the neighborhood of La Lucila, Province of Buenos Aires, is defined and characterized between the Mitre train tracks, Paraná street and Av. Del Libertador. The result is a grid of low-scale residential characteristics, surrounded by the mentioned access roads whose scale exceeds the residential character, articulating different...
Project name
Vivienda SyS en La Lucila
Architecture firm
DRM estudio + RA-ARQ
Location
La Lucila, Vicente López, Argentina
Photography
Gonzalo Viramonte
Principal architect
Raúl Allegrotti. Luciano Dimaio, Nicolás Rocca, Esteban Muerza
Design team
Noelia Belén Sera, Ramiro Barraza, Augusto Latzke Blake, Ignacio Llaneza Sofia Prytoluk, Giuliana Scatuerchio, Lautaro Egui
Interior design
Sol Giannini
Built area
35 m² nuevos, 110 m² reformados
Structural engineer
Martin Invernizzi
Typology
Residential › House
A memorable experience in the carpet and textile museum and gallery in the heart of Tehran. This building is inspired by the weft of carpet and textile threads, which have a long-standing tradition in Iran of dyeing them, and silk threads with modern materials and a futuristic design. Designing a museum and gallery dedicated to carpets and textiles...
Project name
The carpet and textile museum and gallery in the heart of Tehran
Architecture firm
Rezvan Yarhaghi
Tools used
Midjourney AI, Adobe Photoshop
Principal architect
Rezvan Yarhaghi
Visualization
Rezvan Yarhaghi
Typology
Cultural Architecture > Museum
This is a complex facility for a library and day service for the elderly built in a small rural town. Since the site faces a residential street and the surrounding environment is miscellaneous, windows on the perimeter were kept to the minimum necessary. This was also effective in improving thermal insulation performance and ensuring the quietness...
Project name
SQUARES in Tianshui
Architecture firm
SAKO Architects
Photography
Luo Juncai, YuMing Song
Principal architect
Keiichiro Sako
Interior design
SAKO Architects
Typology
Educational Architecture › Library + daycare
The Sand House is a California oceanfront family house that combines architectural simplicity with interior sophistication. The house surfaces serve as a plain background for unique details, furniture and art. Boldly playing with textures and materials, the architecture of this space creates unexpected and cozy atmosphere.
Tools used
ArchiCAD, Autodesk 3ds Max, Corona Renderer
Principal architect
Ruslan Lytvynenko
Design team
Ruslan Lytvynenko, Anton Verhun
Collaborators
Interior design: SHOVK
Typology
Residential › House
Atelier Sergio Rebelo: Singer is an apartment renovation named after the building where it´s located. Built in 1939, in the iconic Rua de Sá da Bandeira, the Singer building is an Art Déco landmark in the heart of the city of Porto. The new design looks carefully at the original details and material palette and reinterprets them into a new layout,...
Architecture firm
Atelier Sergio Rebelo
Photography
João Boullosa and Luís Espinheira
Principal architect
Sérgio Rebelo
Design team
Tiago Carvalho, Joana Portela, Lourenço Barreto, Bruna Campos
Interior design
Sergio Rebelo
Environmental & MEP engineering
Material
Suppliers - Azulima, BRUMA, Duravit, Menu Space
Supervision
Atelier Sergio Rebelo
Visualization
Chaos Group
Tools used
AutoCAD, Corona Renderer, Autodesk 3ds Max
Typology
Residential › Apartment
House in the clouds is located in a portion of native forest in Salsipuedes, 30 km from the city of Córdoba. Located in the central sector of the land, with its long side facing north, it appears as a white prism, levitating over the mountain and getting lost in the clouds.
Project name
House in the clouds (Casa en las nubes)
Architecture firm
MALVINA ZAYAT estudio de arquitectura
Location
Córdoba, Argentina
Photography
Gonzalo Viramonte
Design team
Natalia Lucía Ruiz Venicio
Structural engineer
Edgar Moran
Tools used
AutoCAD, SketchUp, V-ray, Adobe Photoshop
Typology
Residential › House
BDP-18011 is a transgressive and disruptive project by Palomino Arquitectos that surprises everyone who visits it and aims to be a link between Balearic nature and modern architecture. From the mix of elements used to their representation in the architecture
Architecture firm
Palomino Arquitectos
Location
Cala Vinyes, Calvià, Illes Balears, Spain
Photography
Estudi 97 (Antoni Perelló Valls)
Principal architect
Lavinia de Coene, Alejandro Palomino
Design team
Alejandro Palomino, Alejandro Palomino, Lavinia de Coene, Raquel Martínez
Collaborators
Manuel Vera (Project Manager and Quantity surveyor)
Civil engineer
Ingenio Consultores (Andreu Ortiz)
Structural engineer
Sebastià Miquel
Material
Concrete, Stone, Wood, Steel, Glass
Typology
Residential › House

